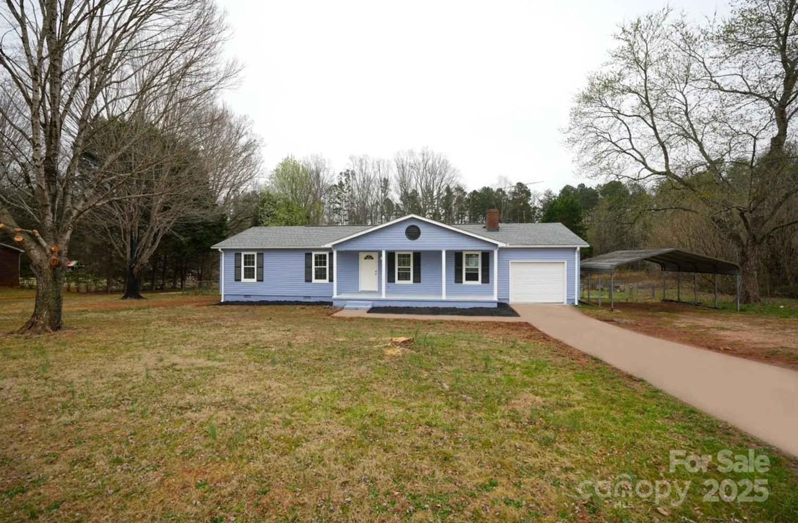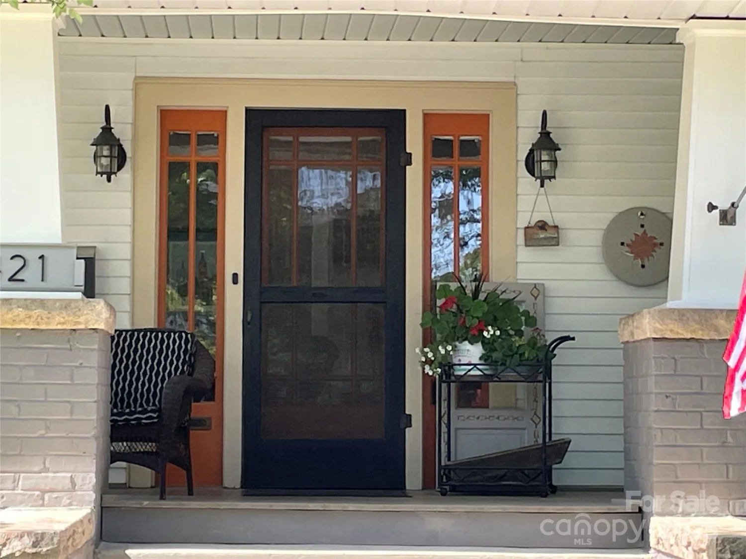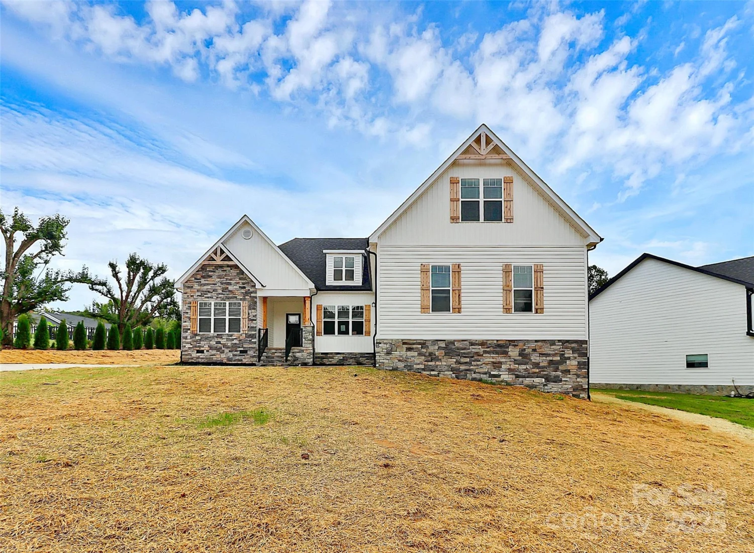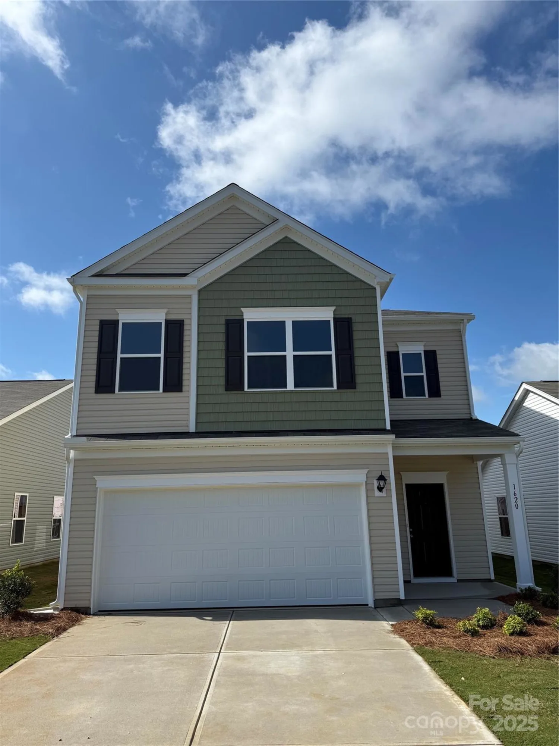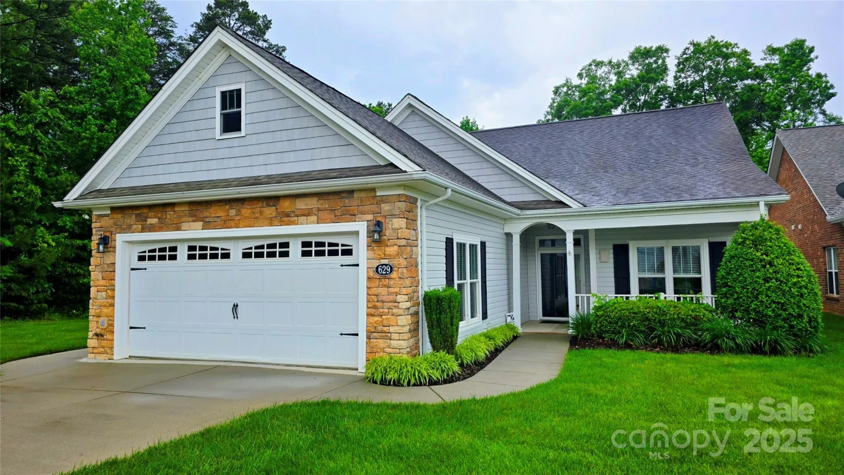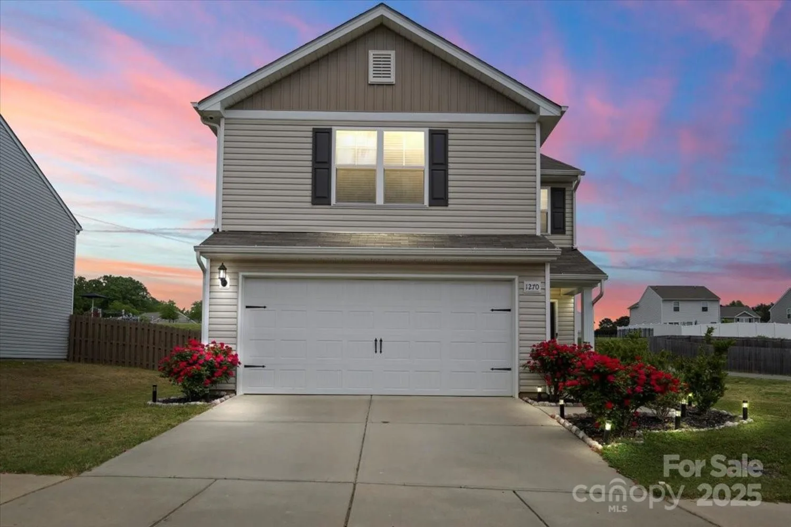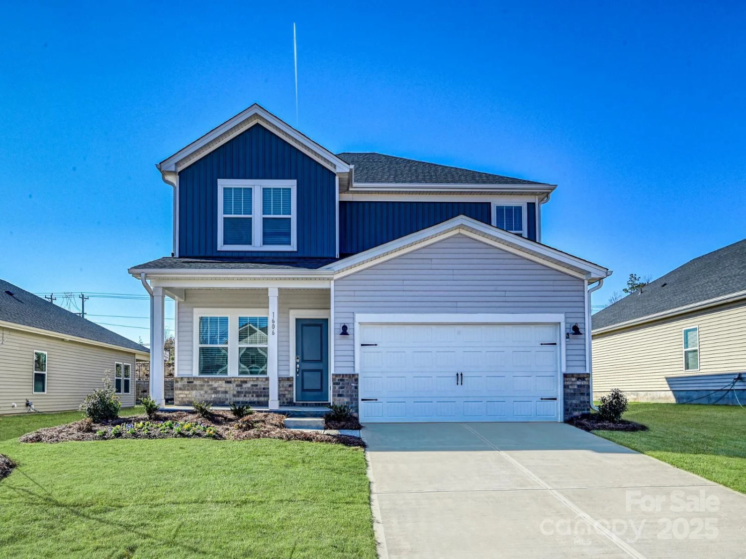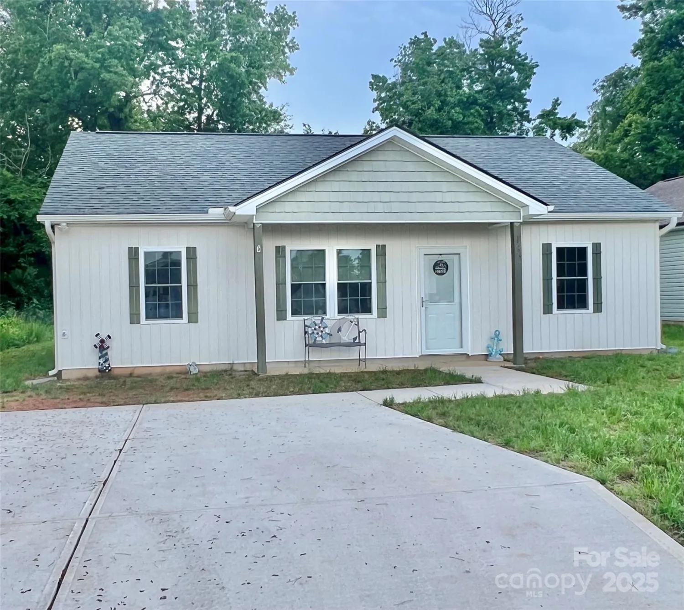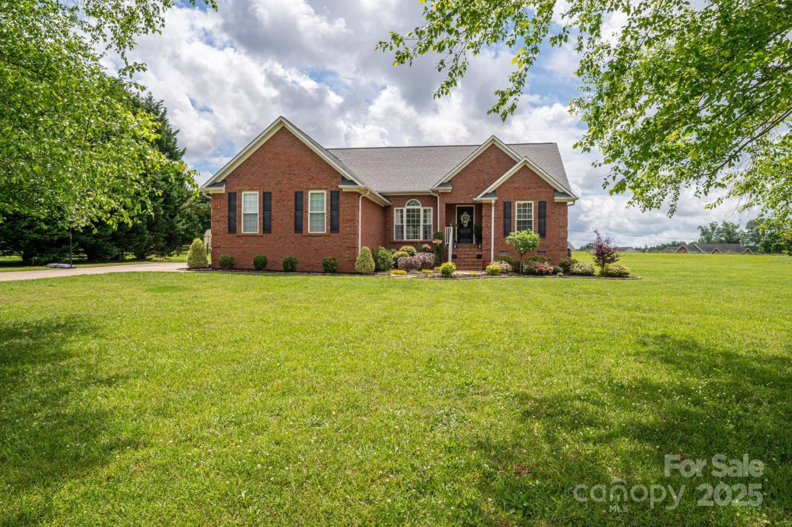422 drake laneSalisbury, NC 28146
422 drake laneSalisbury, NC 28146
Description
Gleaming & radiant 2BR-2BA home featured in one of Salisbury's highly sought after communities, The Gables. This development is a 55+ community that offers a clubhouse (gym included), sidewalks, & full lawncare. Main level living boasts a primary suite w/ walk-in closet, walk-in tiled shower & double vanity; chefs style kitchen offers granite tops, an abundance of cabinet storage, pantry, stainless appliances (refrigerator included), & breakfast area; full size dining room; spacious living room w/ custom built-in cabinets & a cozy gas log fireplace. Guest bedroom is generous in size & has easy to access to a full bathroom in the hallway. A beautiful 4 season sunroom leads to a full screened in porch & private patio to enjoy your morning coffee & the peaceful surroundings. BONUS SPACE over the attached 2-car garage provides excellent storage or the option for a flex room. Many upgraded features: tray ceilings, tankless WH, disposal, landscaping & irrigation. This home is a MUST SEE!
Property Details for 422 Drake Lane
- Subdivision ComplexThe Gables
- ExteriorIn-Ground Irrigation
- Num Of Garage Spaces2
- Parking FeaturesDriveway, Attached Garage, Garage Faces Front
- Property AttachedNo
LISTING UPDATED:
- StatusActive
- MLS #CAR4259002
- Days on Site68
- HOA Fees$143 / month
- MLS TypeResidential
- Year Built2015
- CountryRowan
LISTING UPDATED:
- StatusActive
- MLS #CAR4259002
- Days on Site68
- HOA Fees$143 / month
- MLS TypeResidential
- Year Built2015
- CountryRowan
Building Information for 422 Drake Lane
- StoriesOne
- Year Built2015
- Lot Size0.0000 Acres
Payment Calculator
Term
Interest
Home Price
Down Payment
The Payment Calculator is for illustrative purposes only. Read More
Property Information for 422 Drake Lane
Summary
Location and General Information
- Community Features: Fifty Five and Older, Clubhouse, Sidewalks
- Directions: Jake Alexander Blvd W- right onto Faith Road, right onto Garner Drive, right onto Spring Arbor Avenue, right onto Pepperstone Drive, left onto Drake Lane, the destination will be on your right.
- Coordinates: 35.626049,-80.466796
School Information
- Elementary School: Unspecified
- Middle School: Unspecified
- High School: Unspecified
Taxes and HOA Information
- Parcel Number: 403J006
- Tax Legal Description: L54 .14AC
Virtual Tour
Parking
- Open Parking: No
Interior and Exterior Features
Interior Features
- Cooling: Ceiling Fan(s), Central Air
- Heating: Central, Heat Pump
- Appliances: Dishwasher, Disposal, Electric Range, Gas Water Heater, Microwave, Refrigerator
- Fireplace Features: Gas Log, Living Room
- Interior Features: Built-in Features, Cable Prewire, Open Floorplan, Pantry, Walk-In Closet(s)
- Levels/Stories: One
- Foundation: Slab
- Bathrooms Total Integer: 2
Exterior Features
- Construction Materials: Vinyl
- Patio And Porch Features: Covered, Front Porch, Patio, Screened
- Pool Features: None
- Road Surface Type: Concrete, Paved
- Laundry Features: Electric Dryer Hookup, Laundry Room, Main Level, Washer Hookup
- Pool Private: No
Property
Utilities
- Sewer: Public Sewer
- Water Source: City
Property and Assessments
- Home Warranty: No
Green Features
Lot Information
- Above Grade Finished Area: 1806
Rental
Rent Information
- Land Lease: No
Public Records for 422 Drake Lane
Home Facts
- Beds2
- Baths2
- Above Grade Finished1,806 SqFt
- StoriesOne
- Lot Size0.0000 Acres
- StyleSingle Family Residence
- Year Built2015
- APN403J006
- CountyRowan


