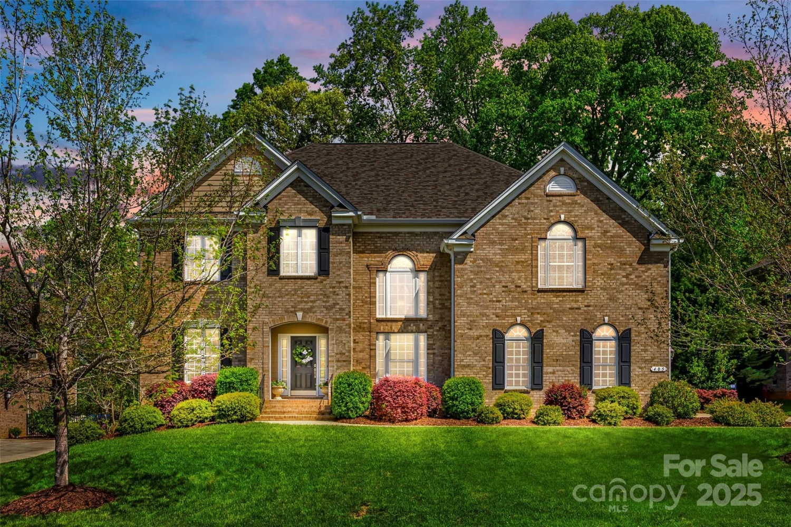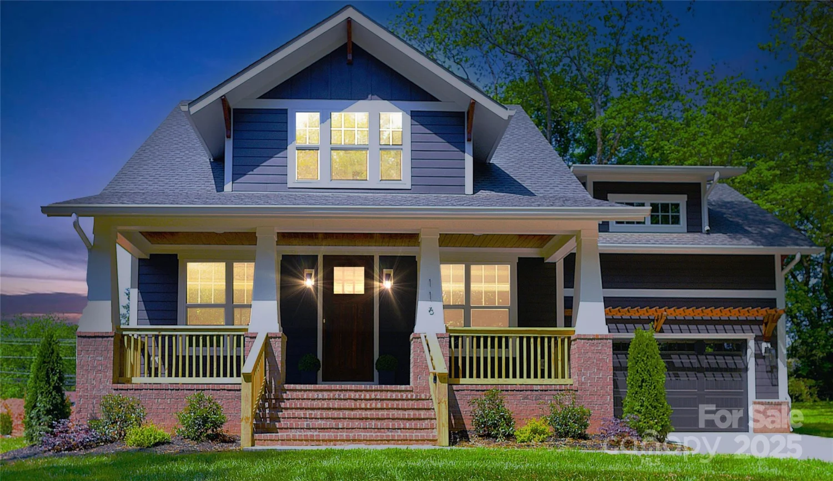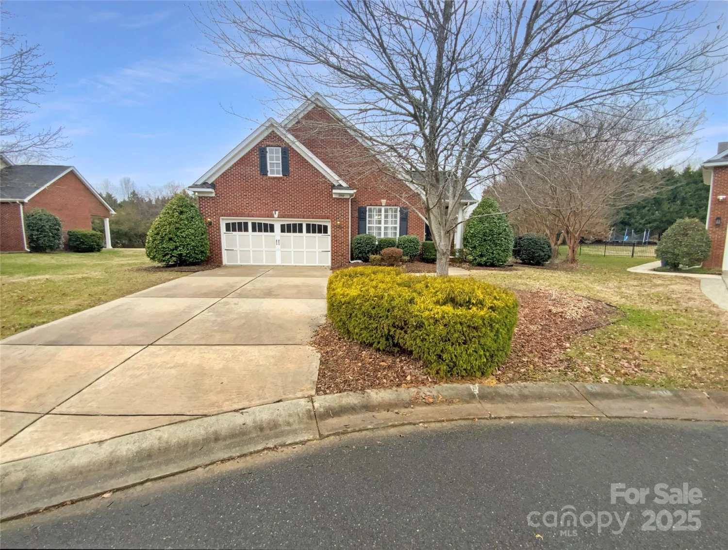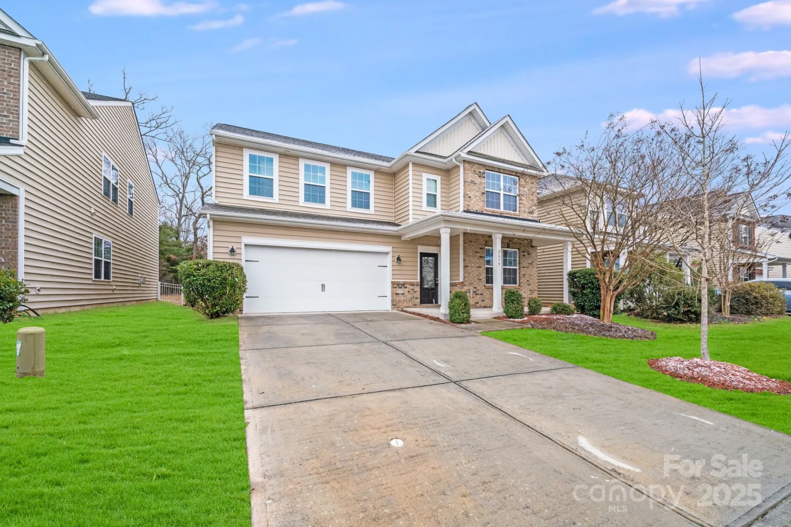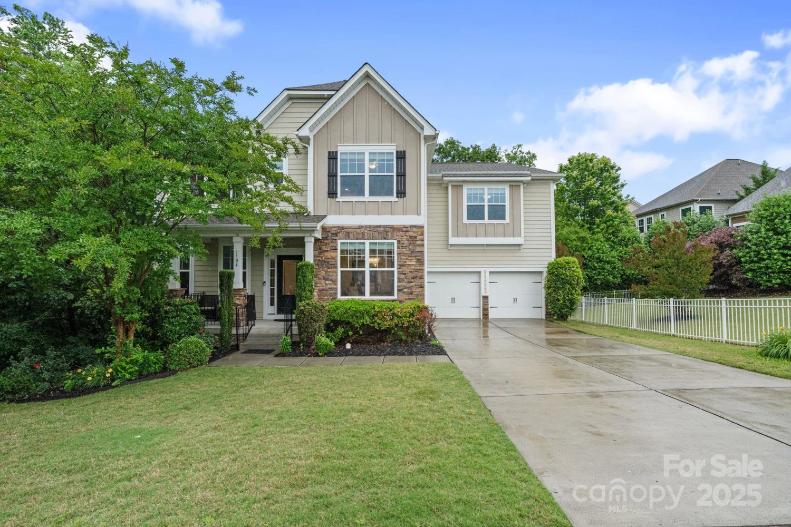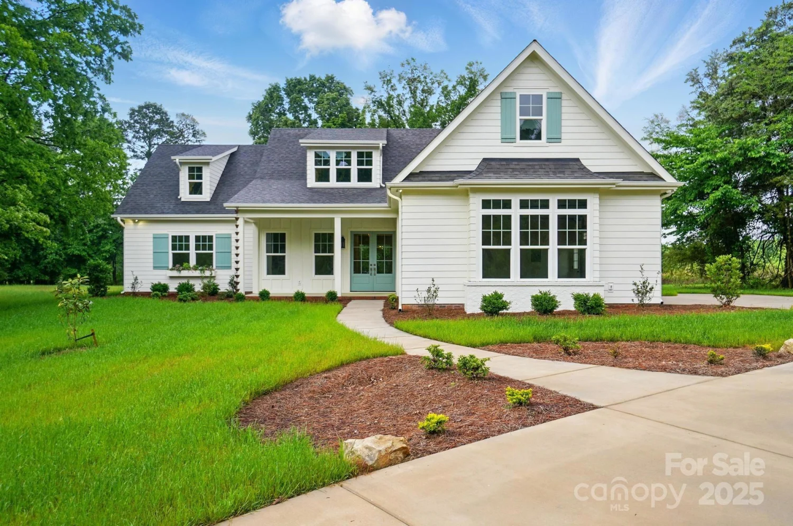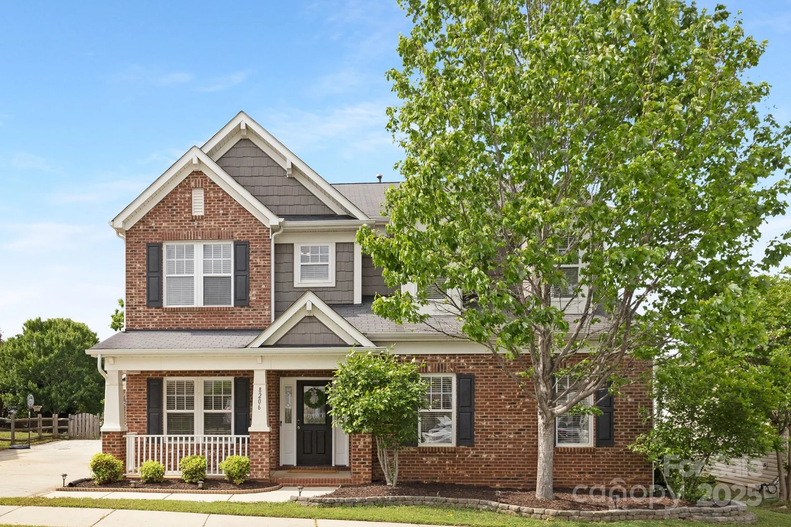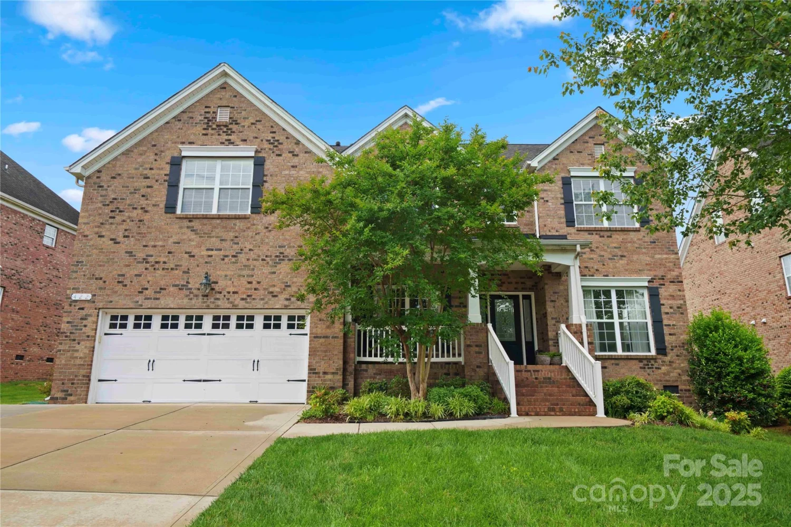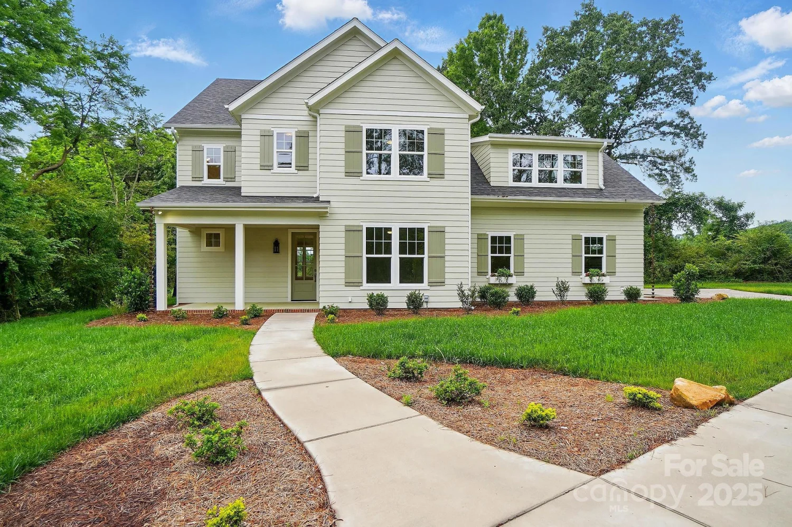7513 lancaster highway 6Waxhaw, NC 28173
7513 lancaster highway 6Waxhaw, NC 28173
Description
New Construction Opportunity in Waxhaw, NC! With a quaint downtown, and proximity to Charlotte, Waxhaw offers an ideal setting for families and professionals. This home is nestled on a beautiful homesite home featuring the elegant Roanoke floor plan. Step onto the spacious front porch and into a welcoming foyer. A private study is perfect for a home office. Spacious family room with vaulted ceiling and anchored by a custom fireplace. The open-concept design seamlessly connects the family room, dining area, and gourmet kitchen featuring a large island, tile backsplash, and walk-in pantry. Thoughtfully designed layout includes a 1st floor primary suite with walk-in closet and luxurious bath complete with a soaking tub and walk-in shower. A conveniently located first-floor laundry adds ease to everyday living. Upstairs, you'll find 2 additional bedrooms and another primary with ensuite bathroom and walk-in closet. 2nd floor open loft creates ideal flex space to suit your lifestyle.
Property Details for 7513 Lancaster Highway 6
- Subdivision Complexnone
- Num Of Garage Spaces2
- Parking FeaturesAttached Garage, Garage Faces Side
- Property AttachedNo
LISTING UPDATED:
- StatusActive
- MLS #CAR4259491
- Days on Site0
- MLS TypeResidential
- Year Built2025
- CountryUnion
LISTING UPDATED:
- StatusActive
- MLS #CAR4259491
- Days on Site0
- MLS TypeResidential
- Year Built2025
- CountryUnion
Building Information for 7513 Lancaster Highway 6
- StoriesTwo
- Year Built2025
- Lot Size0.0000 Acres
Payment Calculator
Term
Interest
Home Price
Down Payment
The Payment Calculator is for illustrative purposes only. Read More
Property Information for 7513 Lancaster Highway 6
Summary
Location and General Information
- Coordinates: 34.867838,-80.670123
School Information
- Elementary School: Unspecified
- Middle School: Unspecified
- High School: Unspecified
Taxes and HOA Information
- Parcel Number: 05018023
- Tax Legal Description: LOT 6 OPCS254
Virtual Tour
Parking
- Open Parking: No
Interior and Exterior Features
Interior Features
- Cooling: Central Air
- Heating: Electric
- Appliances: Dishwasher, Electric Cooktop, Electric Water Heater, Wall Oven
- Fireplace Features: Family Room
- Flooring: Carpet, Laminate, Tile
- Interior Features: Drop Zone, Entrance Foyer, Kitchen Island, Open Floorplan, Walk-In Closet(s), Walk-In Pantry
- Levels/Stories: Two
- Foundation: Crawl Space
- Total Half Baths: 1
- Bathrooms Total Integer: 4
Exterior Features
- Construction Materials: Hardboard Siding
- Patio And Porch Features: Covered, Enclosed, Screened
- Pool Features: None
- Road Surface Type: Gravel, Paved
- Roof Type: Shingle
- Laundry Features: Laundry Room
- Pool Private: No
Property
Utilities
- Sewer: Septic Installed
- Water Source: Well
Property and Assessments
- Home Warranty: No
Green Features
Lot Information
- Above Grade Finished Area: 2973
Multi Family
- # Of Units In Community: 6
Rental
Rent Information
- Land Lease: No
Public Records for 7513 Lancaster Highway 6
Home Facts
- Beds4
- Baths3
- Above Grade Finished2,973 SqFt
- StoriesTwo
- Lot Size0.0000 Acres
- StyleSingle Family Residence
- Year Built2025
- APN05018023
- CountyUnion


