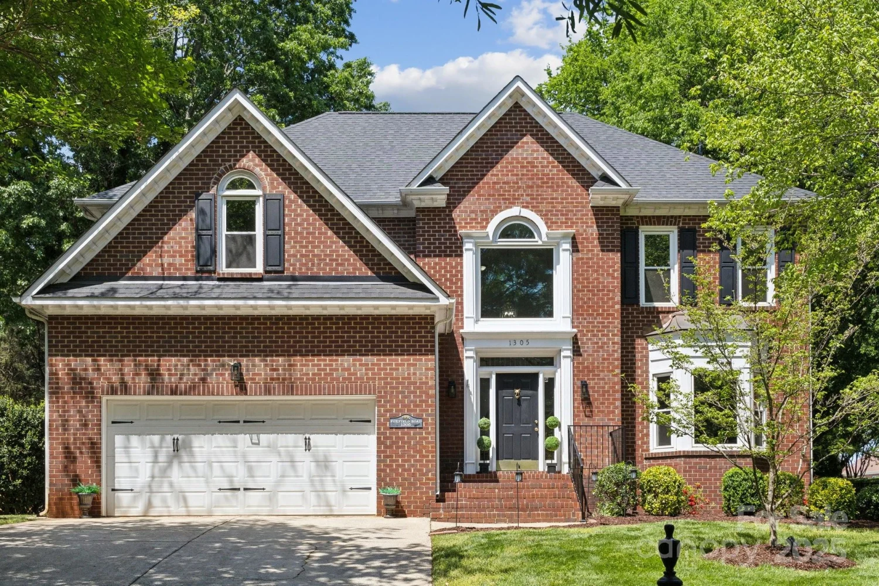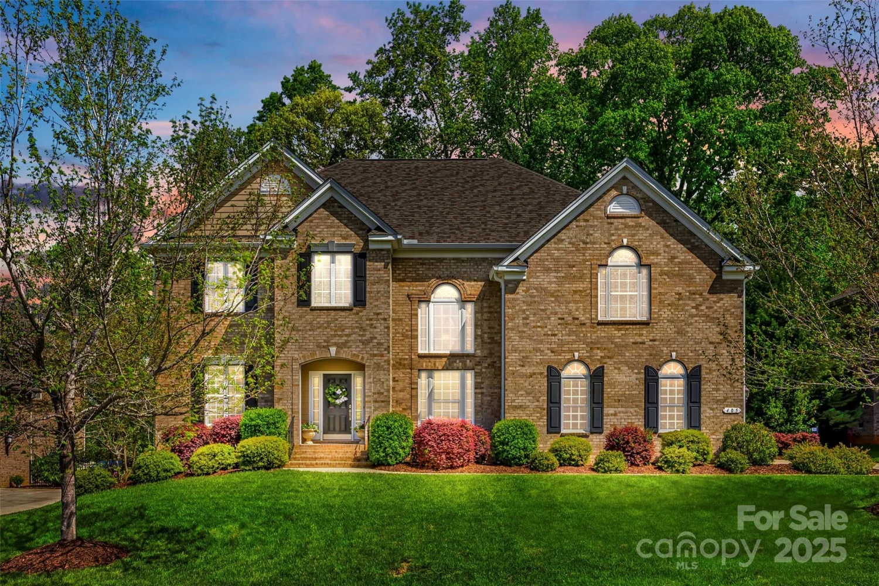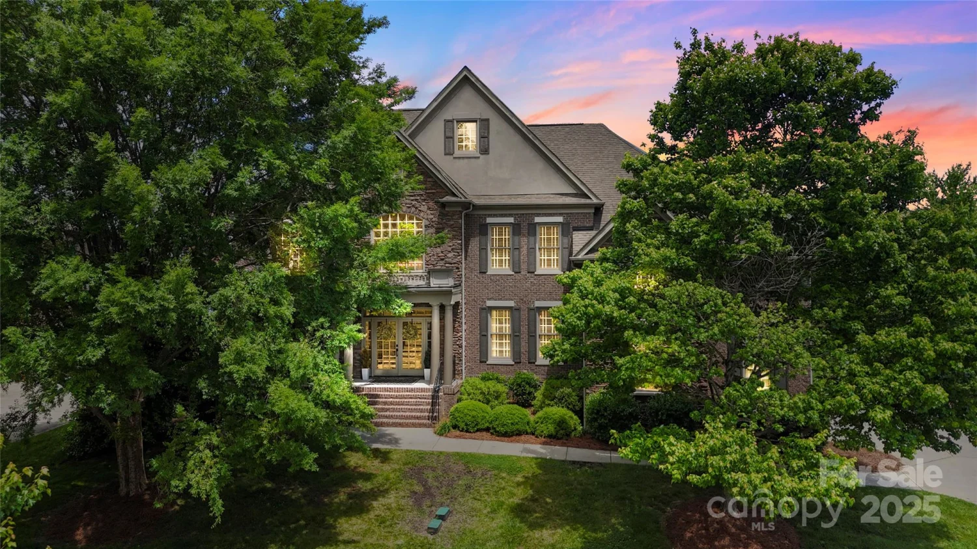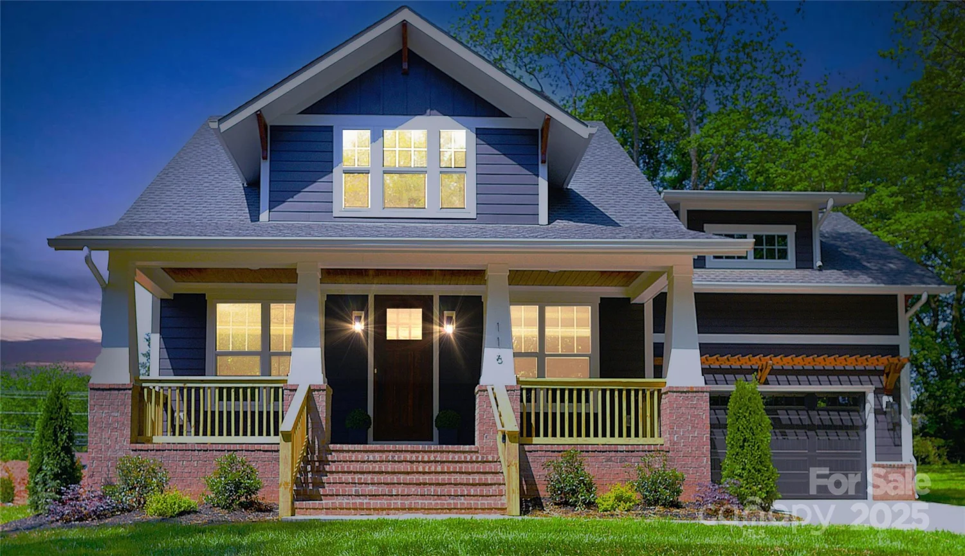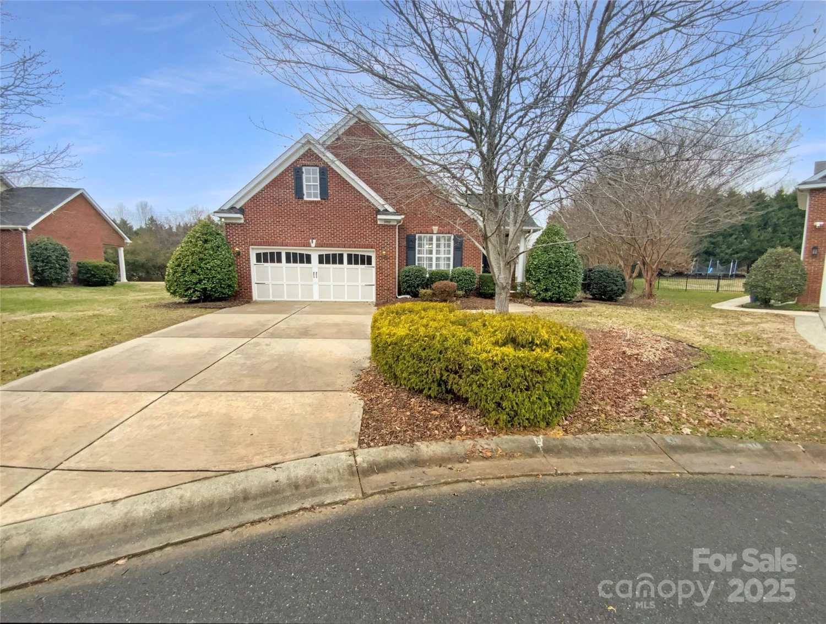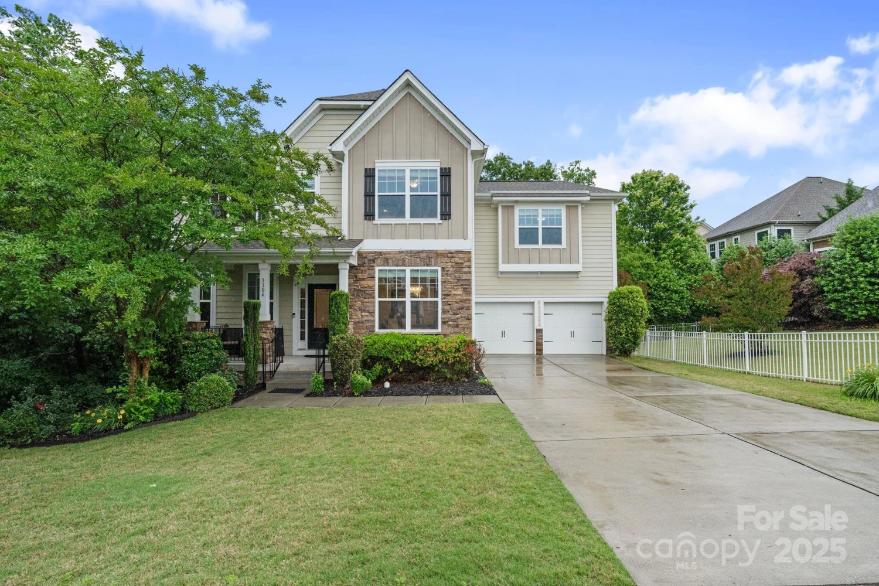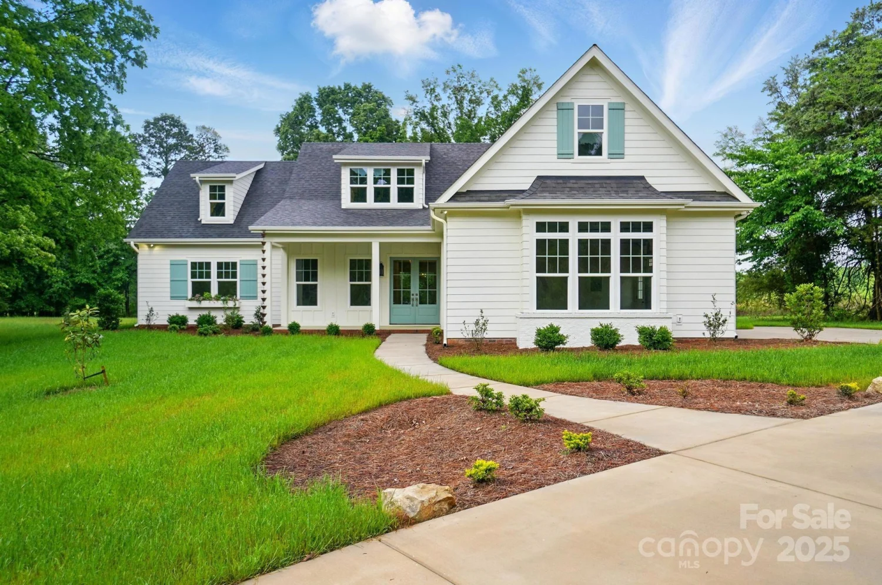422 deer brush laneWaxhaw, NC 28173
422 deer brush laneWaxhaw, NC 28173
Description
Beautiful full-brick home in sought-after Hollister, located in the top-rated Weddington School District! Built by Shea Homes, this 5-bedroom, 3-bath home includes a main-level guest room/office and a large bonus room that can serve as a 6th bedroom. Open floor plan with hardwoods. two-story foyer, formal dining room, and living room. Gourmet kitchen features granite counters, newer stainless appliances, and a gas range. Bright sunroom with plantation shutters. Enjoy two covered porches—front and rear—the back with a wood-clad vaulted ceiling. Large, flat backyard with plenty of room for play and gardens (already has a few fruit trees!) Outstanding backyard sports court (1200 sq feet!) that is equipped with a basketball hoop and lights. Hollister offers resort-style amenities including a clubhouse, pool, tennis courts, playground, and walking trails.
Property Details for 422 Deer Brush Lane
- Subdivision ComplexHollister
- Architectural StyleTransitional
- ExteriorOther - See Remarks
- Num Of Garage Spaces2
- Parking FeaturesDriveway, Attached Garage, Garage Door Opener, Garage Faces Front
- Property AttachedNo
LISTING UPDATED:
- StatusActive
- MLS #CAR4253488
- Days on Site1
- HOA Fees$569 / month
- MLS TypeResidential
- Year Built2006
- CountryUnion
LISTING UPDATED:
- StatusActive
- MLS #CAR4253488
- Days on Site1
- HOA Fees$569 / month
- MLS TypeResidential
- Year Built2006
- CountryUnion
Building Information for 422 Deer Brush Lane
- StoriesTwo
- Year Built2006
- Lot Size0.0000 Acres
Payment Calculator
Term
Interest
Home Price
Down Payment
The Payment Calculator is for illustrative purposes only. Read More
Property Information for 422 Deer Brush Lane
Summary
Location and General Information
- Community Features: Clubhouse, Outdoor Pool, Playground, Recreation Area, Sidewalks, Street Lights, Tennis Court(s)
- Coordinates: 34.99118113,-80.7195617
School Information
- Elementary School: Weddington
- Middle School: Weddington
- High School: Weddington
Taxes and HOA Information
- Parcel Number: 06-072-177
- Tax Legal Description: #93 HOLLISTER MP3 OPCJ346
Virtual Tour
Parking
- Open Parking: No
Interior and Exterior Features
Interior Features
- Cooling: Ceiling Fan(s), Central Air
- Heating: Central, Forced Air, Natural Gas
- Appliances: Dishwasher, Gas Range, Microwave
- Fireplace Features: Gas
- Flooring: Carpet, Wood
- Interior Features: Attic Stairs Pulldown, Entrance Foyer, Open Floorplan, Pantry, Walk-In Closet(s), Walk-In Pantry
- Levels/Stories: Two
- Foundation: Crawl Space
- Bathrooms Total Integer: 3
Exterior Features
- Construction Materials: Brick Full
- Patio And Porch Features: Covered, Front Porch, Rear Porch
- Pool Features: None
- Road Surface Type: Concrete, Paved
- Roof Type: Shingle
- Laundry Features: Upper Level
- Pool Private: No
Property
Utilities
- Sewer: Public Sewer
- Utilities: Cable Available, Electricity Connected, Natural Gas
- Water Source: City
Property and Assessments
- Home Warranty: No
Green Features
Lot Information
- Above Grade Finished Area: 3318
Rental
Rent Information
- Land Lease: No
Public Records for 422 Deer Brush Lane
Home Facts
- Beds5
- Baths3
- Above Grade Finished3,318 SqFt
- StoriesTwo
- Lot Size0.0000 Acres
- StyleSingle Family Residence
- Year Built2006
- APN06-072-177
- CountyUnion
- ZoningAJ0



