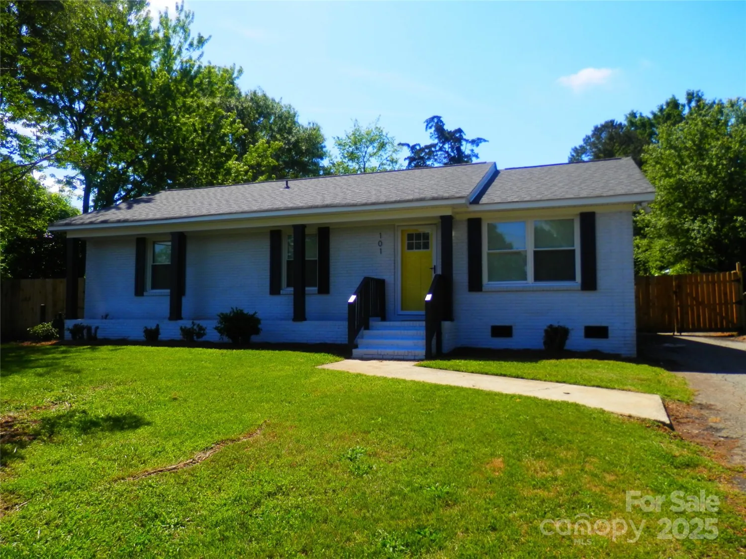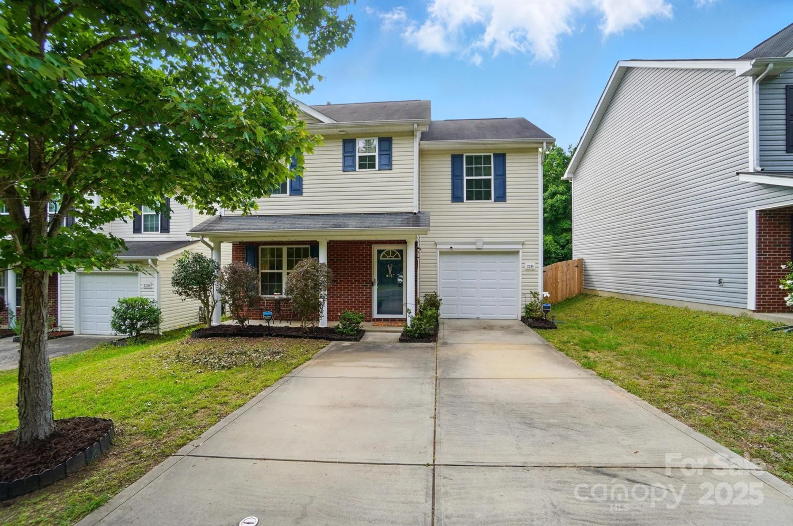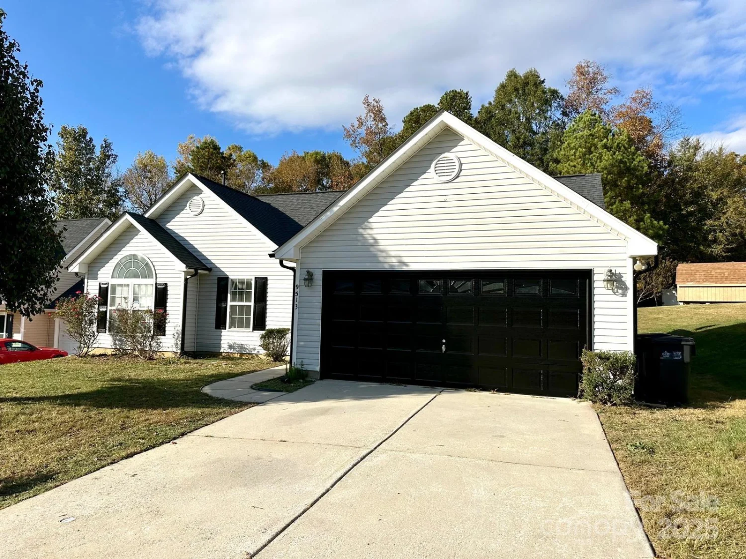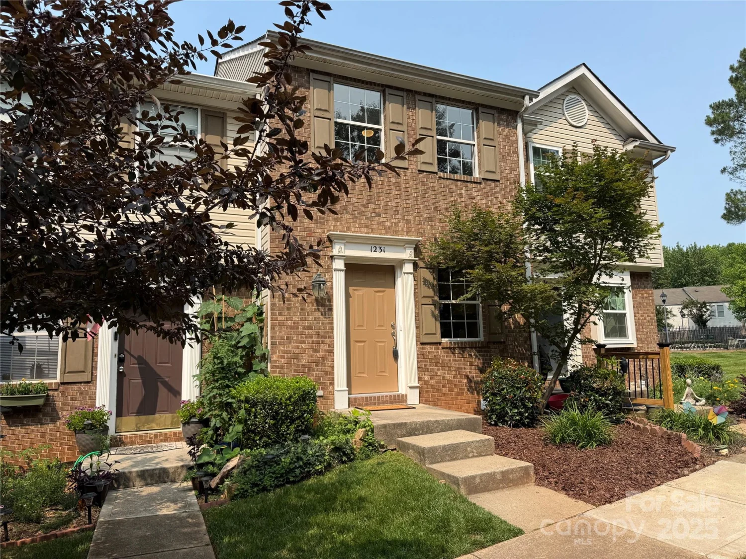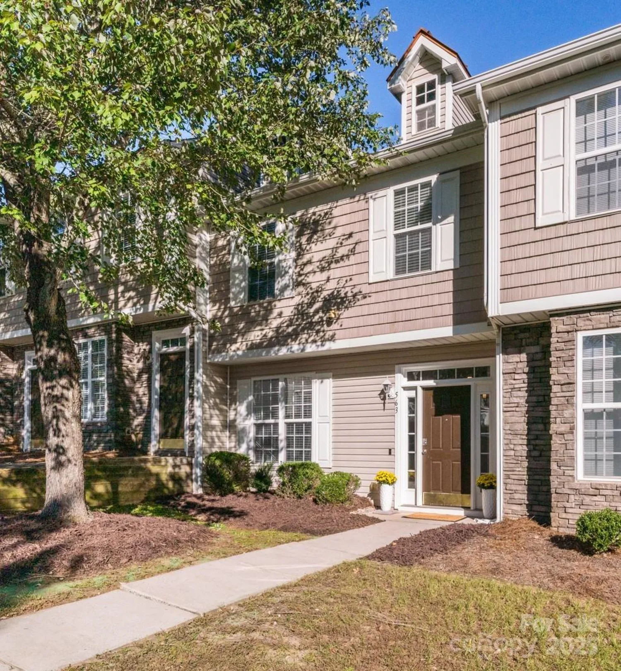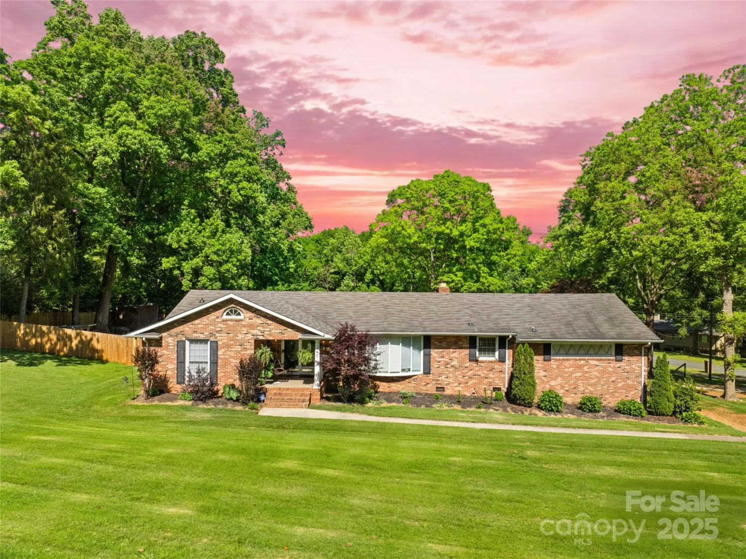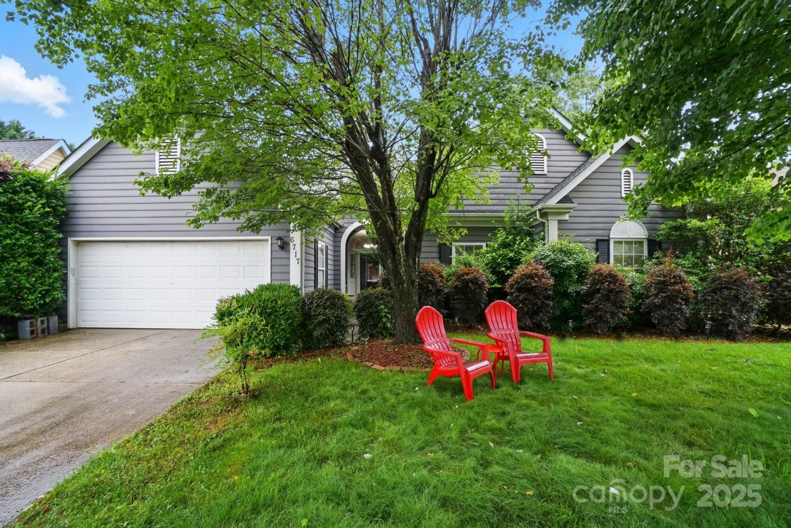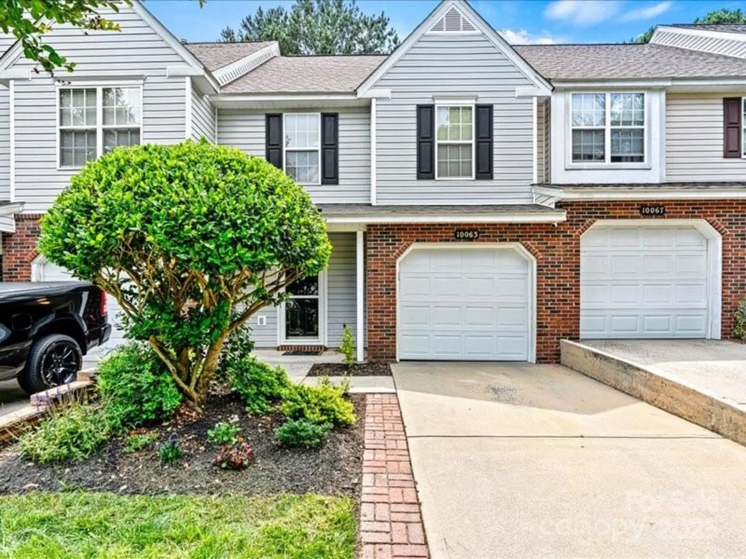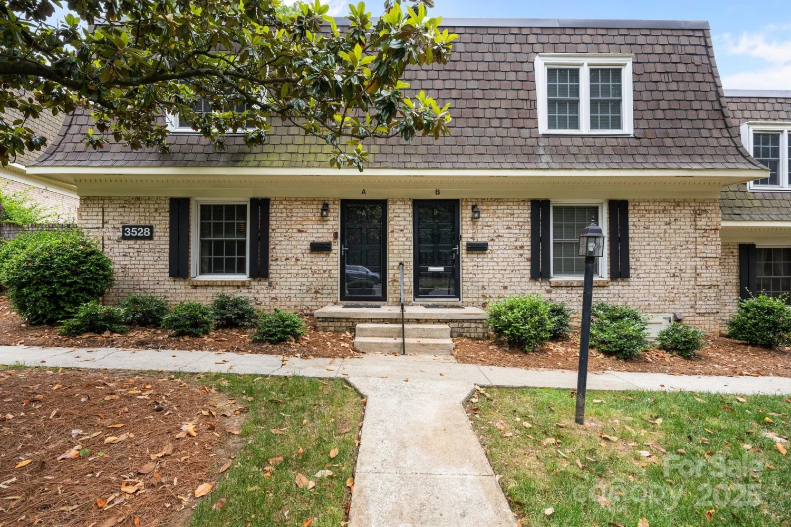11716 avocet street 75Charlotte, NC 28215
11716 avocet street 75Charlotte, NC 28215
Description
Discover Village at Reedy Creek, a charming new townhome community by True Homes, nestled in the heart of Charlotte, NC. This community offers a perfect blend of modern convenience and tranquil living, with thoughtfully designed townhomes and amenities that cater to your lifestyle. This versatile 1,451 ft Myka 3-story townhome features 3 Bedrooms, 2.5 Bathrooms, and a convenient 1st-floor foyer and access to oversized 1-car garage. The main floor boasts 1/2 bath, large great room overlooking kitchen and eat-in nook with access to rear deck. The 3rd floor boasts a spacious Primary Bedroom with a private Bath, plus 2 additional Bedrooms, another full Bath, and Laundry closet. This home features $20k in Buyer Assistance.
Property Details for 11716 Avocet Street 75
- Subdivision ComplexVillage at Reedy Creek
- ExteriorIn-Ground Irrigation
- Num Of Garage Spaces1
- Parking FeaturesDriveway, Attached Garage, Garage Door Opener
- Property AttachedNo
LISTING UPDATED:
- StatusActive
- MLS #CAR4259502
- Days on Site17
- HOA Fees$200 / month
- MLS TypeResidential
- Year Built2025
- CountryMecklenburg
LISTING UPDATED:
- StatusActive
- MLS #CAR4259502
- Days on Site17
- HOA Fees$200 / month
- MLS TypeResidential
- Year Built2025
- CountryMecklenburg
Building Information for 11716 Avocet Street 75
- StoriesThree
- Year Built2025
- Lot Size0.0000 Acres
Payment Calculator
Term
Interest
Home Price
Down Payment
The Payment Calculator is for illustrative purposes only. Read More
Property Information for 11716 Avocet Street 75
Summary
Location and General Information
- Directions: Head southeast on I-485 Inner, Turn left onto Harrisburg Rd, Turn left onto Reedy Creek Rd, Turn left onto Plaza Rd Extension toward Faires Road, Turn left on Magpie Court
- Coordinates: 35.25858825,-80.67609636
School Information
- Elementary School: Reedy Creek
- Middle School: North Ridge
- High School: Rocky River
Taxes and HOA Information
- Parcel Number: 11101183
- Tax Legal Description: L75 M75-157
Virtual Tour
Parking
- Open Parking: No
Interior and Exterior Features
Interior Features
- Cooling: Central Air
- Heating: Electric, Forced Air, Heat Pump
- Appliances: Dishwasher, Disposal, Electric Range, Electric Water Heater, Microwave, Plumbed For Ice Maker
- Flooring: Carpet, Laminate, Vinyl
- Interior Features: Cable Prewire, Entrance Foyer, Kitchen Island, Open Floorplan, Pantry, Walk-In Closet(s)
- Levels/Stories: Three
- Window Features: Insulated Window(s)
- Foundation: Slab
- Total Half Baths: 1
- Bathrooms Total Integer: 3
Exterior Features
- Construction Materials: Fiber Cement
- Patio And Porch Features: Deck, Front Porch
- Pool Features: None
- Road Surface Type: Concrete, Paved
- Security Features: Carbon Monoxide Detector(s), Smoke Detector(s)
- Laundry Features: Electric Dryer Hookup, Laundry Closet, Upper Level, Washer Hookup
- Pool Private: No
Property
Utilities
- Sewer: Public Sewer
- Water Source: City
Property and Assessments
- Home Warranty: No
Green Features
Lot Information
- Above Grade Finished Area: 1451
Multi Family
- # Of Units In Community: 75
Rental
Rent Information
- Land Lease: No
Public Records for 11716 Avocet Street 75
Home Facts
- Beds3
- Baths2
- Above Grade Finished1,451 SqFt
- StoriesThree
- Lot Size0.0000 Acres
- StyleTownhouse
- Year Built2025
- APN11101183
- CountyMecklenburg


