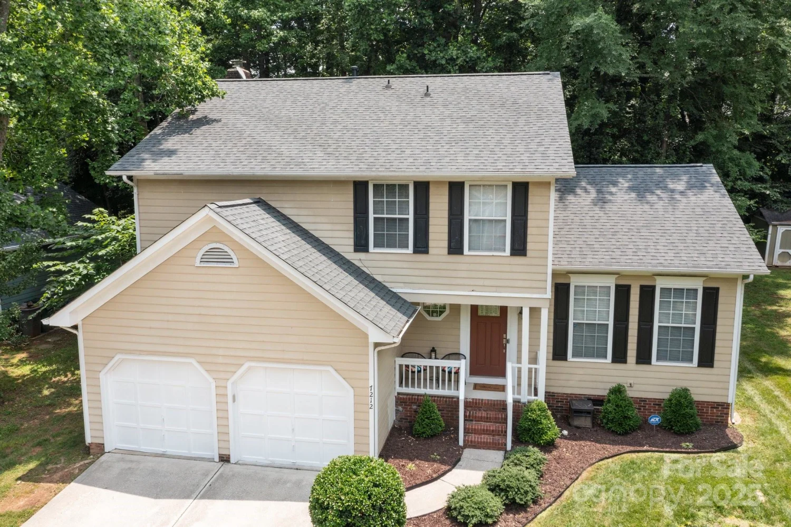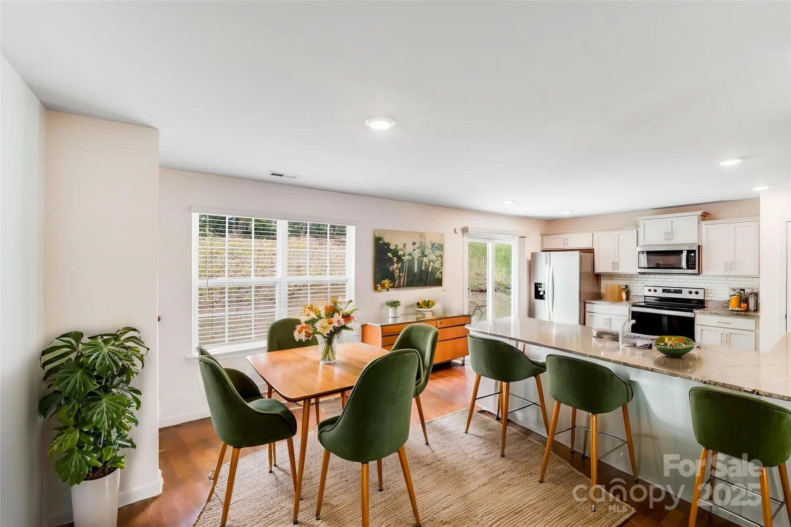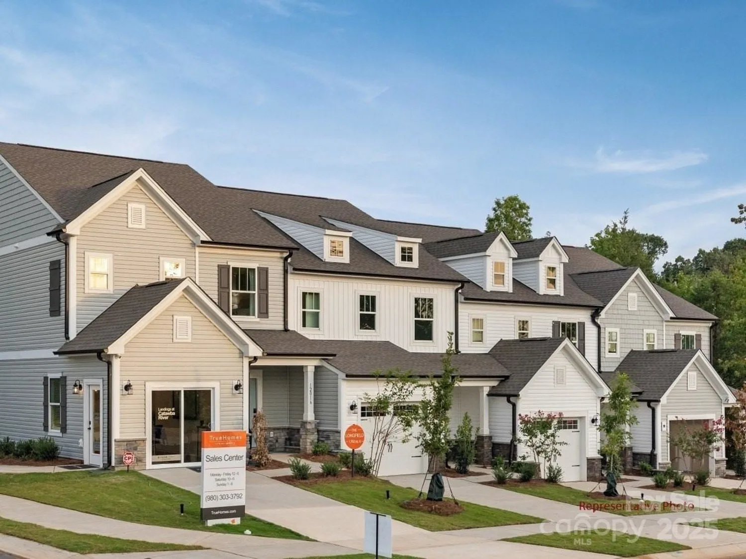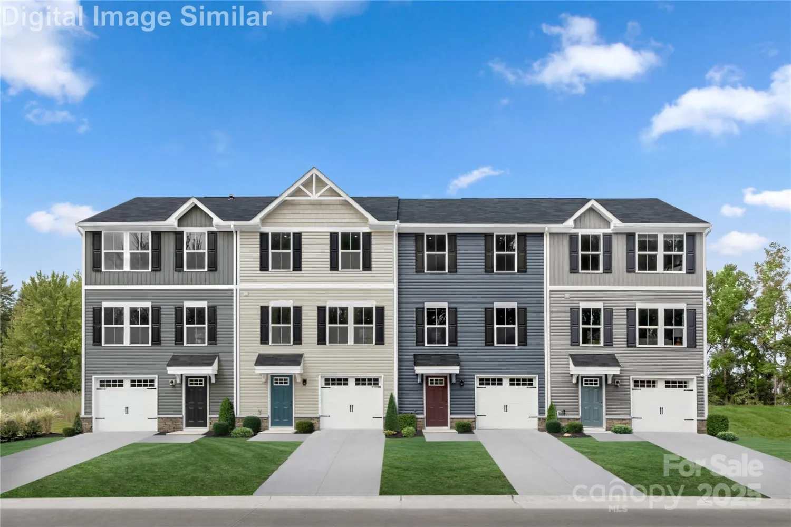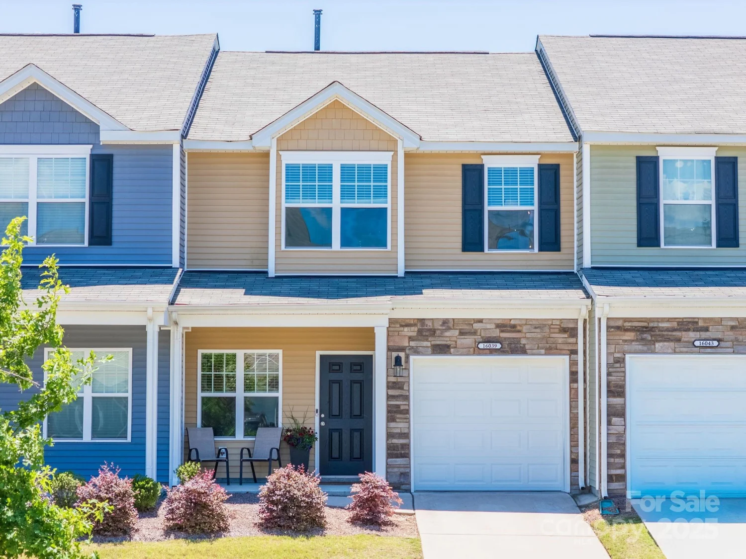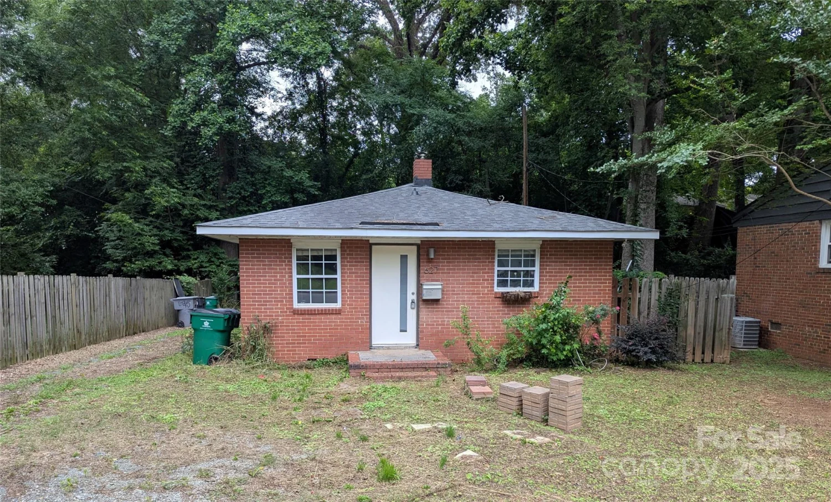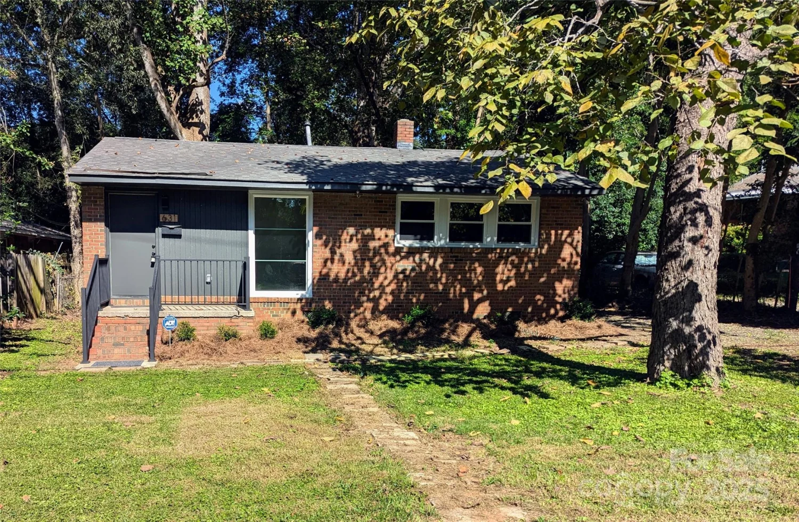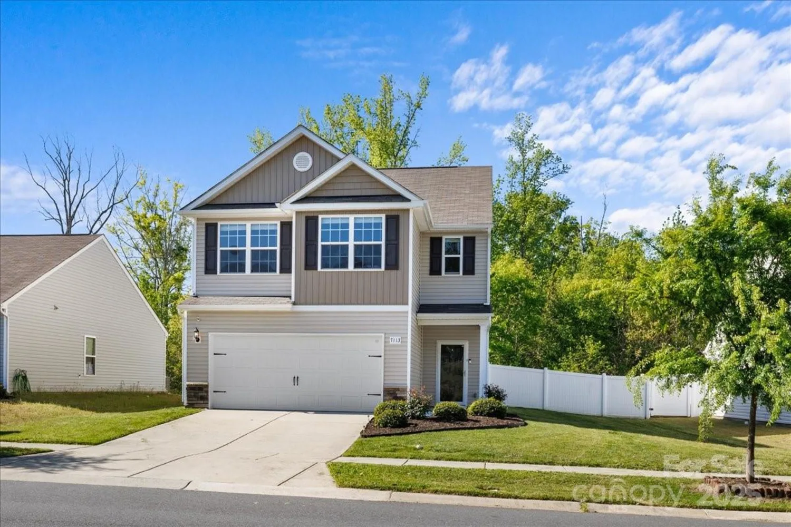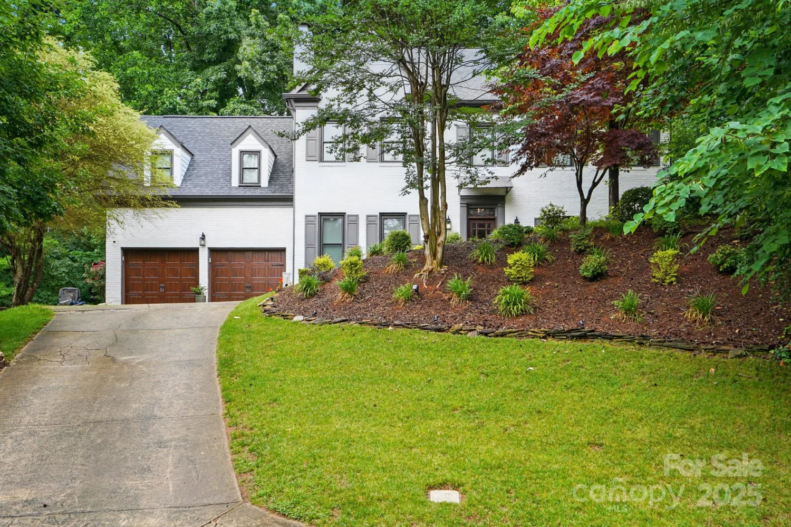5748 timbertop laneCharlotte, NC 28215
5748 timbertop laneCharlotte, NC 28215
Description
Welcome to this stunning 3-bedroom, 2.5-bath home, filled with natural light and nestled in one of the area’s most desirable neighborhoods! Step inside to discover an open, airy floor plan with soaring ceilings and fabulous interior design that blends comfort with modern elegance. The updated kitchen features stylish upgrades & finishes, perfect for cooking and entertaining. Enjoy the warm ambiance of the family room, highlighted by a gorgeous fireplace centerpiece and new lighting throughout the home. The spacious bedrooms offer great closet space, while the primary suite includes a private bath retreat. You'll love the generous storage options, including an oversized garage with built-ins and plenty of interior storage to keep everything organized. Outside, lush landscaping creates an inviting curb appeal and serene backyard oasis—designed to the 9’s for beauty and privacy. This home is move-in ready and truly a must-see! Exceptional opportunity in great pool community.
Property Details for 5748 Timbertop Lane
- Subdivision ComplexBrawley Farms
- Architectural StyleTransitional
- Num Of Garage Spaces2
- Parking FeaturesDriveway, Attached Garage, Garage Door Opener
- Property AttachedNo
LISTING UPDATED:
- StatusActive
- MLS #CAR4259998
- Days on Site7
- HOA Fees$500 / year
- MLS TypeResidential
- Year Built2001
- CountryMecklenburg
LISTING UPDATED:
- StatusActive
- MLS #CAR4259998
- Days on Site7
- HOA Fees$500 / year
- MLS TypeResidential
- Year Built2001
- CountryMecklenburg
Building Information for 5748 Timbertop Lane
- StoriesOne and One Half
- Year Built2001
- Lot Size0.0000 Acres
Payment Calculator
Term
Interest
Home Price
Down Payment
The Payment Calculator is for illustrative purposes only. Read More
Property Information for 5748 Timbertop Lane
Summary
Location and General Information
- Community Features: Outdoor Pool
- Directions: I-485 to Harrisburg Rd Exit. Go towards Charlotte on Harrisburg Rd. Take a Right on Timbertop. Home will be on the right backing up to trees.
- Coordinates: 35.240606,-80.667486
School Information
- Elementary School: Reedy Creek
- Middle School: Northridge
- High School: Rocky River
Taxes and HOA Information
- Parcel Number: 111-031-85
- Tax Legal Description: L5 M33-877
Virtual Tour
Parking
- Open Parking: No
Interior and Exterior Features
Interior Features
- Cooling: Ceiling Fan(s), Central Air
- Heating: Forced Air, Natural Gas
- Appliances: Dishwasher, Disposal, Electric Oven, Electric Range, Gas Water Heater, Microwave, Plumbed For Ice Maker
- Fireplace Features: Gas Log, Great Room
- Flooring: Carpet, Vinyl
- Interior Features: Cable Prewire, Garden Tub, Kitchen Island, Open Floorplan, Pantry, Split Bedroom, Walk-In Closet(s)
- Levels/Stories: One and One Half
- Window Features: Insulated Window(s)
- Foundation: Slab
- Total Half Baths: 1
- Bathrooms Total Integer: 3
Exterior Features
- Construction Materials: Brick Partial, Vinyl
- Patio And Porch Features: Front Porch, Patio
- Pool Features: None
- Road Surface Type: Concrete, Paved
- Roof Type: Composition
- Laundry Features: Electric Dryer Hookup, Main Level
- Pool Private: No
Property
Utilities
- Sewer: Public Sewer
- Water Source: City
Property and Assessments
- Home Warranty: No
Green Features
Lot Information
- Above Grade Finished Area: 1992
Rental
Rent Information
- Land Lease: No
Public Records for 5748 Timbertop Lane
Home Facts
- Beds3
- Baths2
- Above Grade Finished1,992 SqFt
- StoriesOne and One Half
- Lot Size0.0000 Acres
- StyleSingle Family Residence
- Year Built2001
- APN111-031-85
- CountyMecklenburg


