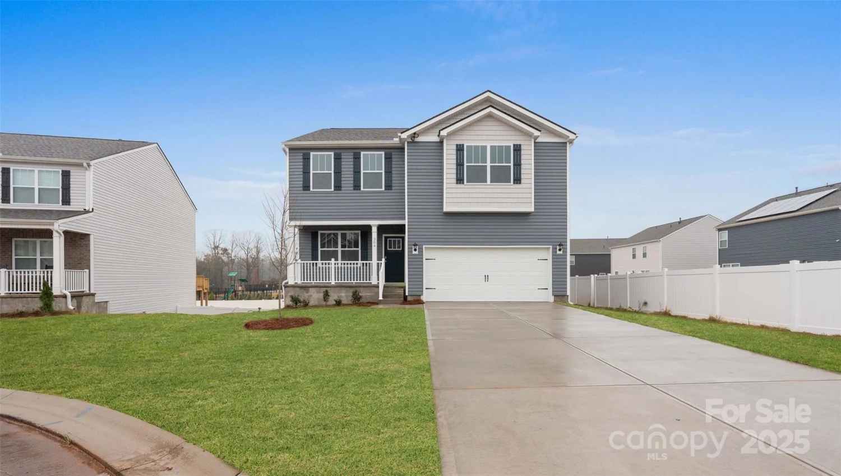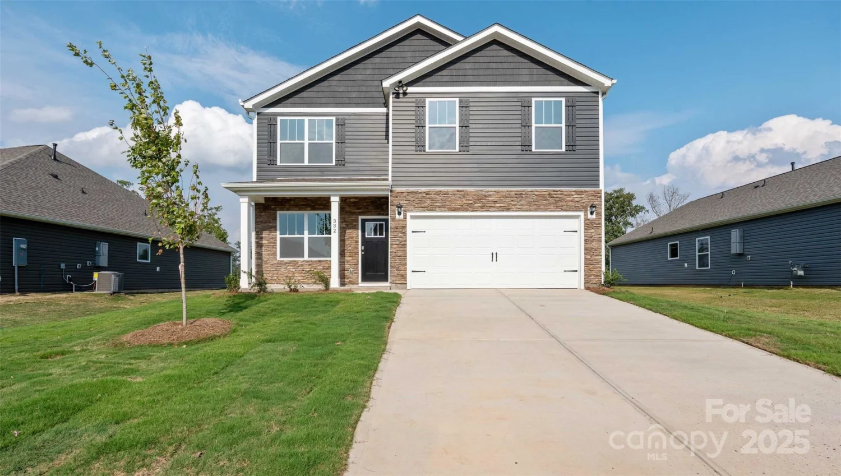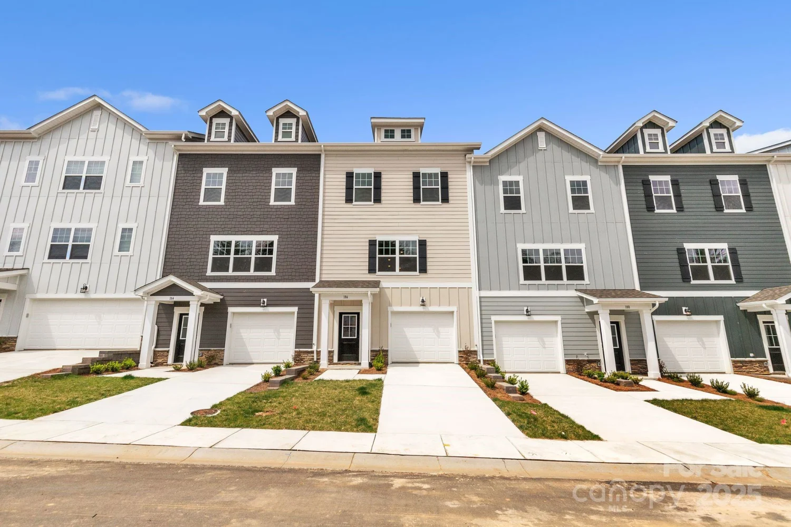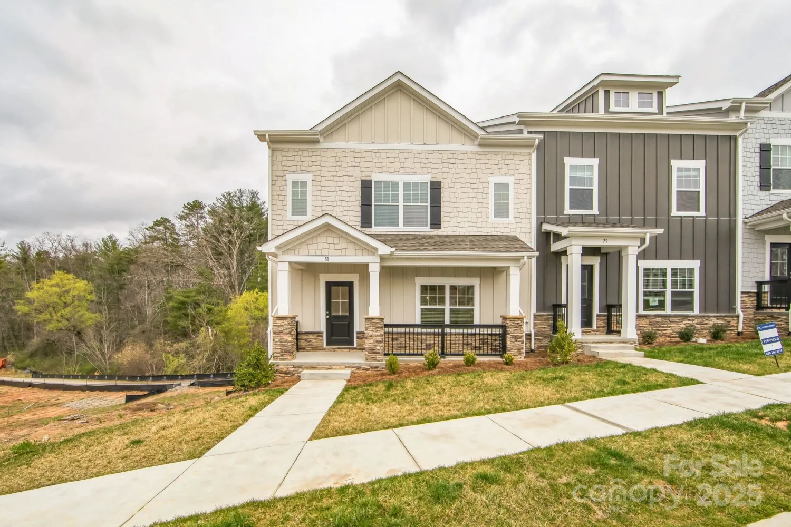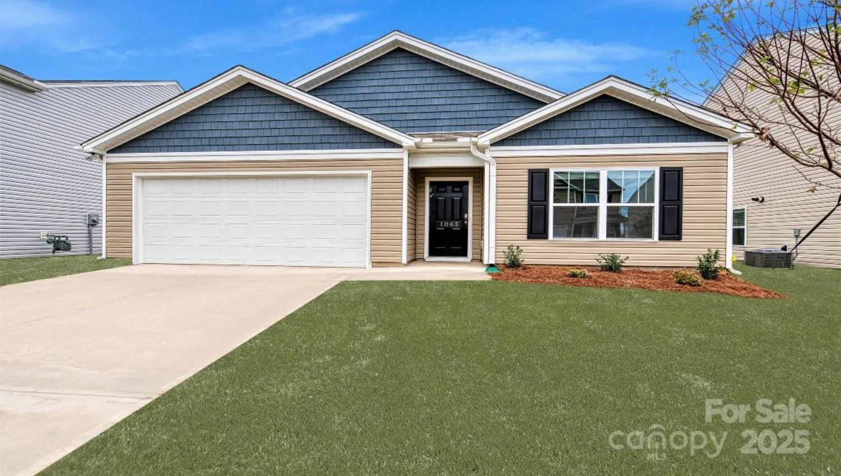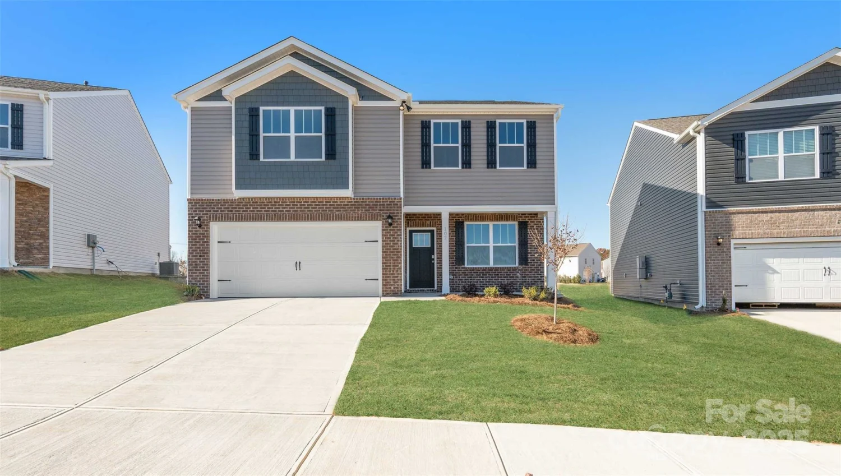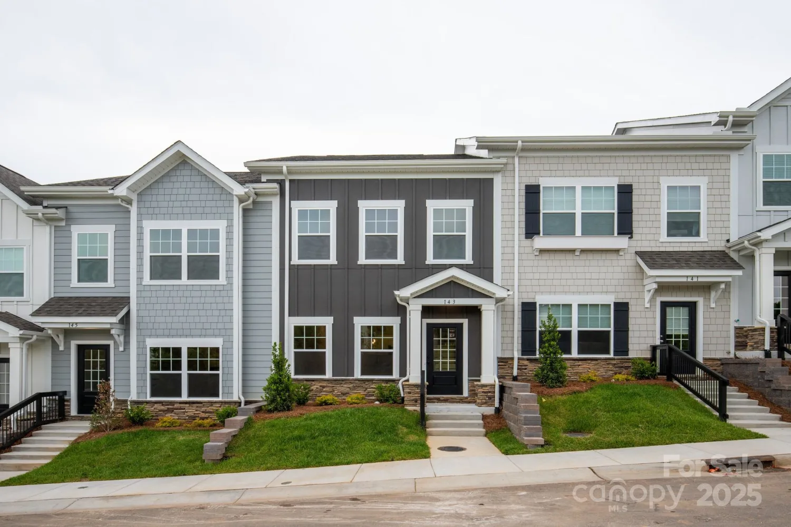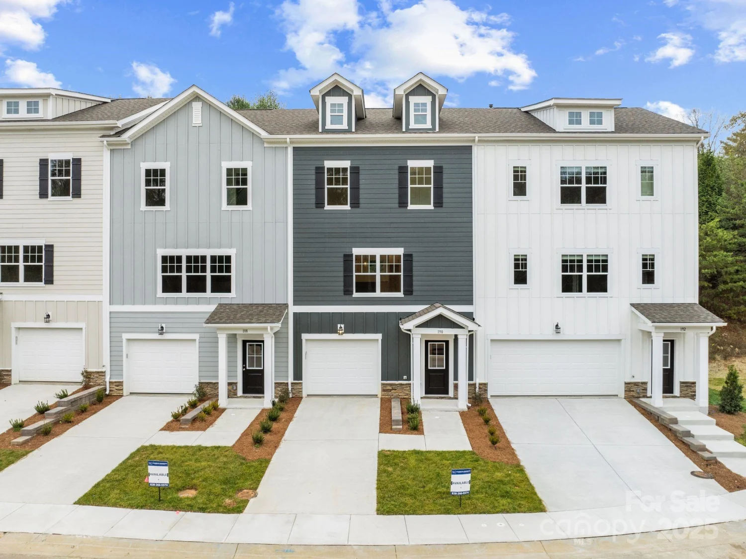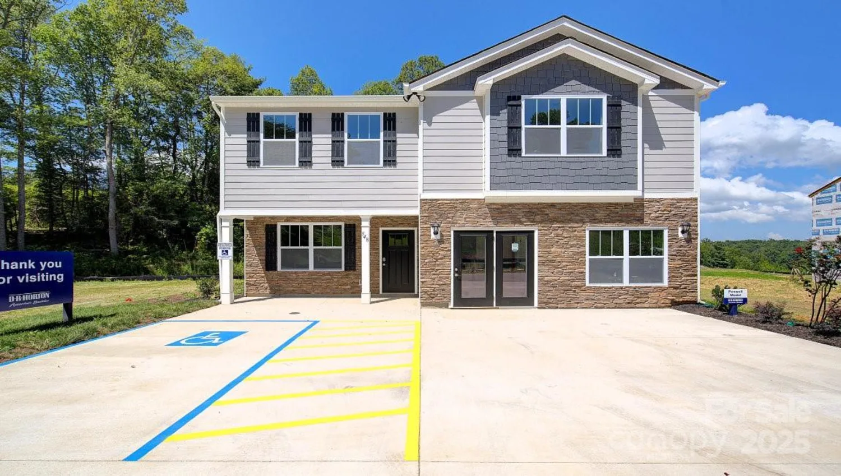13 pinecrest driveAsheville, NC 28803
13 pinecrest driveAsheville, NC 28803
Description
Welcome to 13 Pinecrest Drive! 3 bed 2.5 bath new construction home in walkable Oakley! This home is situated on a gorgeous .25 acre, partially fenced lot, amongst mature Tulip Poplar trees and native flora. Featuring a spacious primary bedroom with en-suite bathroom- Elegantly trimmed tile showers and slate floors create a feeling of elevated, organic design, as does the beautifully designed kitchen with cherry wood cabinets and quartz countertops. Ample storage throughout, including a walk-in closet in the primary and clever under-stair storage on the main level. Less than .5 mile from Oakley Elementary School. 5 minute walk to Murphy-Oakley park, community center, and Library. less than 2 miles to Biltmore Village and neighborhood favorites like Forestry Camp and Corner Kitchen. 240 access means a quick 10 minute drive into downtown Asheville. Schedule your showing today!
Property Details for 13 Pinecrest Drive
- Subdivision ComplexBILTMORE PINES
- Parking FeaturesDriveway
- Property AttachedNo
LISTING UPDATED:
- StatusActive
- MLS #CAR4260113
- Days on Site3
- MLS TypeResidential
- Year Built2025
- CountryBuncombe
LISTING UPDATED:
- StatusActive
- MLS #CAR4260113
- Days on Site3
- MLS TypeResidential
- Year Built2025
- CountryBuncombe
Building Information for 13 Pinecrest Drive
- StoriesTwo
- Year Built2025
- Lot Size0.0000 Acres
Payment Calculator
Term
Interest
Home Price
Down Payment
The Payment Calculator is for illustrative purposes only. Read More
Property Information for 13 Pinecrest Drive
Summary
Location and General Information
- Directions: From downtown Asheville take 240 east to exit 8 to Fairview Rd. Turn right on Springdale, left on Fairview Ave, right on Pinecrest past Oakley Baptist Church.
- Coordinates: 35.56701473,-82.51580331
School Information
- Elementary School: Oakley
- Middle School: Unspecified
- High School: Unspecified
Taxes and HOA Information
- Parcel Number: portion of 965749575700000
- Tax Legal Description: green two story home on .25 acres
Virtual Tour
Parking
- Open Parking: No
Interior and Exterior Features
Interior Features
- Cooling: Central Air, Electric
- Heating: Electric, Heat Pump
- Appliances: Convection Oven, Dishwasher, Electric Oven, Electric Range, Electric Water Heater, Refrigerator
- Flooring: Slate, Vinyl
- Interior Features: Attic Stairs Pulldown
- Levels/Stories: Two
- Window Features: Insulated Window(s)
- Foundation: Crawl Space
- Total Half Baths: 1
- Bathrooms Total Integer: 3
Exterior Features
- Construction Materials: Fiber Cement
- Fencing: Partial
- Patio And Porch Features: Awning(s), Covered, Porch, Rear Porch
- Pool Features: None
- Road Surface Type: Concrete, Paved
- Roof Type: Shingle, Metal
- Security Features: Carbon Monoxide Detector(s), Smoke Detector(s)
- Laundry Features: Laundry Room
- Pool Private: No
Property
Utilities
- Sewer: Public Sewer
- Utilities: Underground Power Lines
- Water Source: Shared Well
Property and Assessments
- Home Warranty: No
Green Features
Lot Information
- Above Grade Finished Area: 1520
- Lot Features: Wooded
Rental
Rent Information
- Land Lease: No
Public Records for 13 Pinecrest Drive
Home Facts
- Beds3
- Baths2
- Above Grade Finished1,520 SqFt
- StoriesTwo
- Lot Size0.0000 Acres
- StyleSingle Family Residence
- Year Built2025
- APNportion of 965749575700000
- CountyBuncombe


