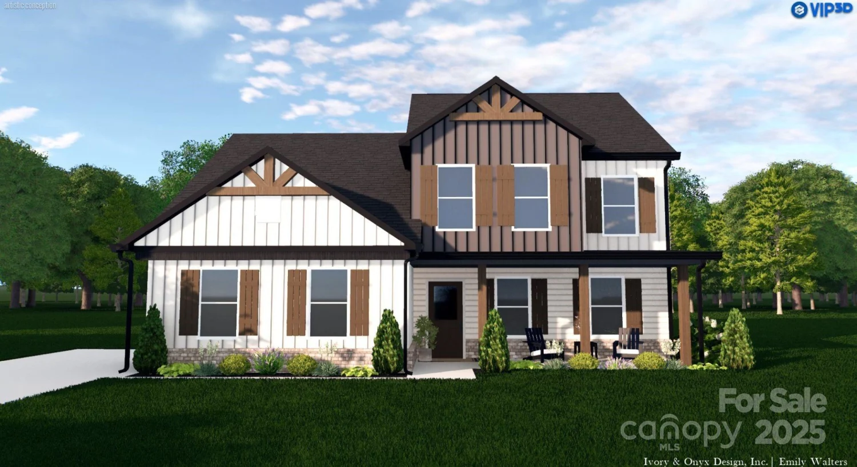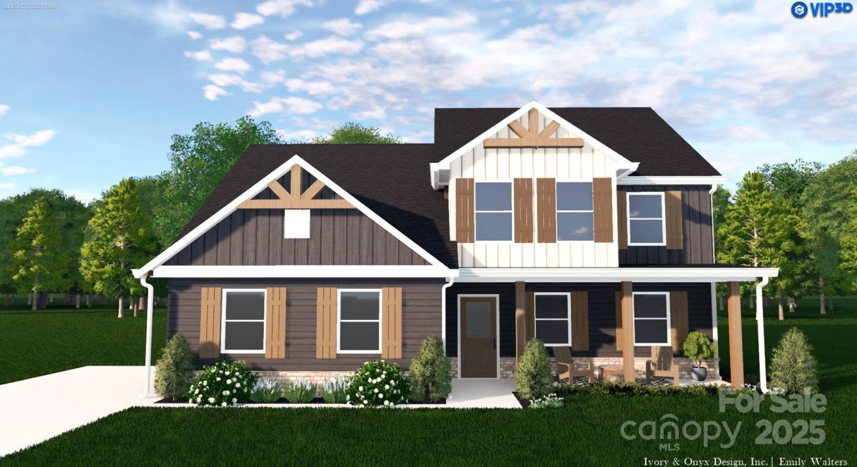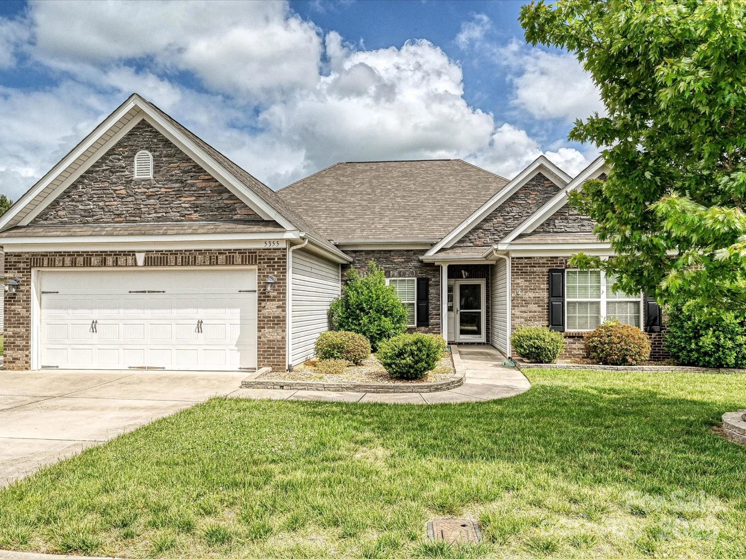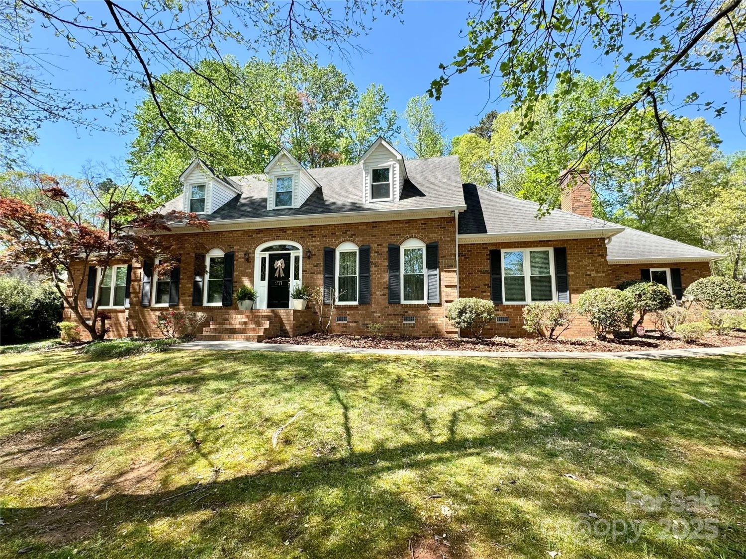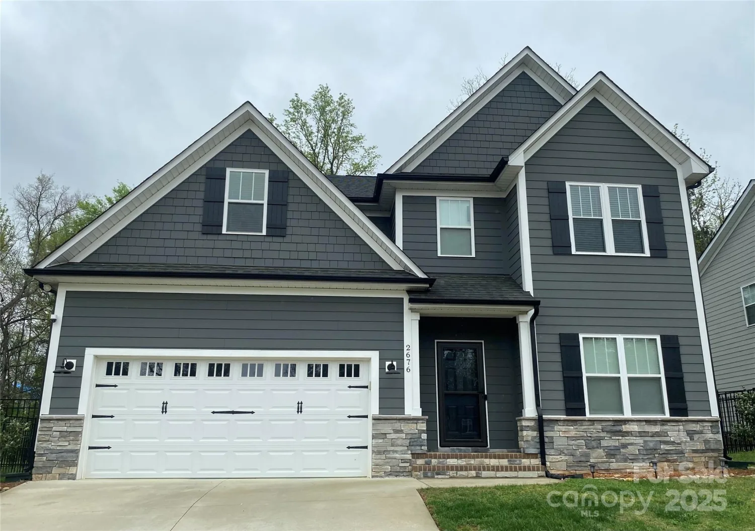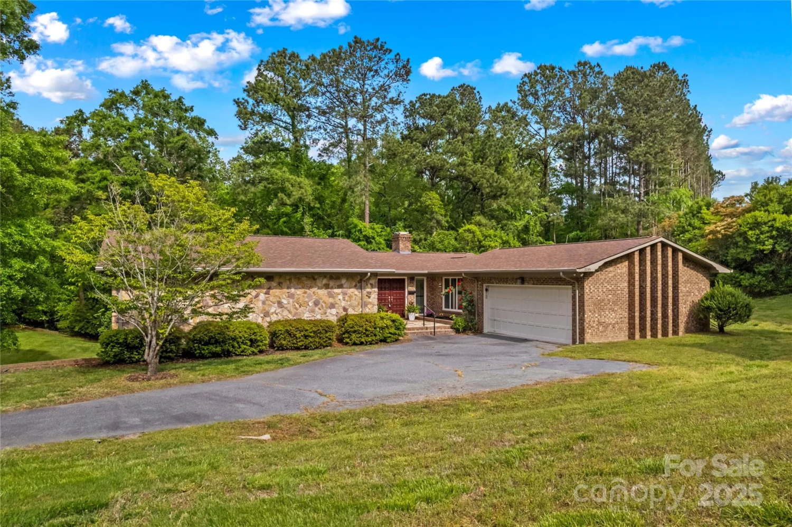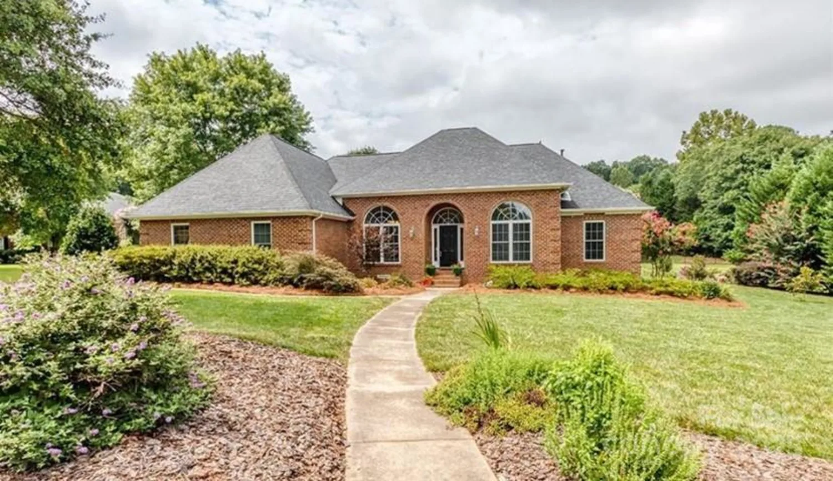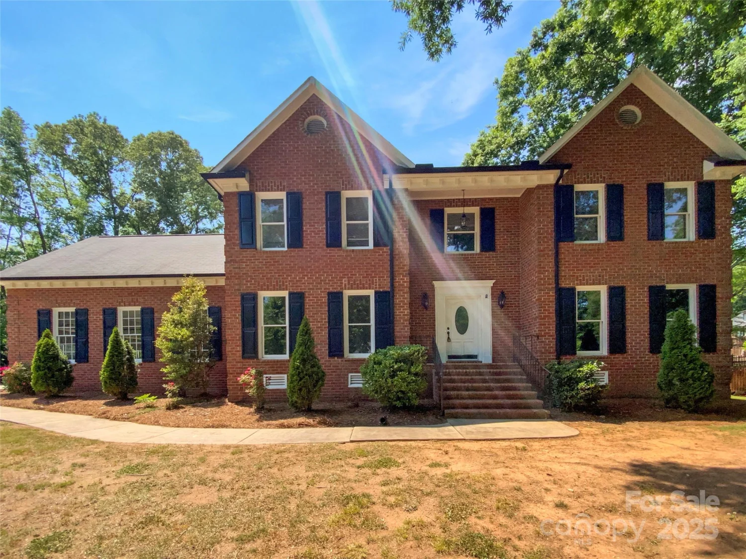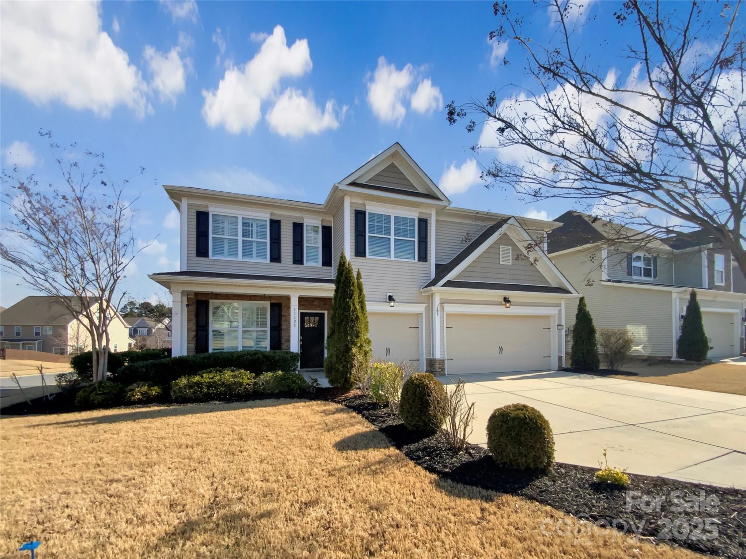9593 indian beech avenue nwConcord, NC 28027
9593 indian beech avenue nwConcord, NC 28027
Description
Want a beautifully spacious home w major updates completed? This is a perfect home for entertaining w large living room, dining room, flex room, foyer, kitchen w dining area, built-ins and large island with tons of space for your favorite foods spread across the quartz countertops. Gorgeous hexagon tile backsplash. The laundry room and pantry + guestroom and full bath round out the main floor. After a long day, the owner's suite has all the amenities with sitting area, bathroom w 2 vanities, plentiful storage, step-in tile shower w glass surround and heated ceramic tile floors. The walk-in closet and water closet complete the owner’s suite. Two of the secondary bedrooms share a dual-entry bathroom. A third bedroom has its own bathroom ensuite and the theater room could also serve as a 6th bedroom (has a closet) or playroom. Outdoors the patio has a cozy privacy wall w pergola, swing, and fire pit. Enjoy all the perks of the Moss Creek community pool, pickle ball & walking trails.
Property Details for 9593 Indian Beech Avenue NW
- Subdivision ComplexMoss Creek
- Architectural StyleTransitional
- ExteriorFire Pit, In-Ground Irrigation, Other - See Remarks
- Num Of Garage Spaces2
- Parking FeaturesDriveway
- Property AttachedNo
LISTING UPDATED:
- StatusActive
- MLS #CAR4260617
- Days on Site5
- HOA Fees$258 / month
- MLS TypeResidential
- Year Built2005
- CountryCabarrus
LISTING UPDATED:
- StatusActive
- MLS #CAR4260617
- Days on Site5
- HOA Fees$258 / month
- MLS TypeResidential
- Year Built2005
- CountryCabarrus
Building Information for 9593 Indian Beech Avenue NW
- StoriesTwo
- Year Built2005
- Lot Size0.0000 Acres
Payment Calculator
Term
Interest
Home Price
Down Payment
The Payment Calculator is for illustrative purposes only. Read More
Property Information for 9593 Indian Beech Avenue NW
Summary
Location and General Information
- Directions: Use GPS
- Coordinates: 35.436453,-80.742088
School Information
- Elementary School: W.R. Odell
- Middle School: Harris Road
- High School: Cox Mill
Taxes and HOA Information
- Parcel Number: 4681-18-1321-0000
- Tax Legal Description: LOT 601 MEADOWS@MOSS CRK PH3 MP4 47-1
Virtual Tour
Parking
- Open Parking: Yes
Interior and Exterior Features
Interior Features
- Cooling: Central Air
- Heating: Forced Air, Natural Gas
- Appliances: Dishwasher, Disposal, Electric Range, Gas Water Heater, Microwave, Refrigerator with Ice Maker, Washer/Dryer
- Fireplace Features: Gas Log, Living Room
- Flooring: Carpet, Tile, Vinyl
- Interior Features: Attic Stairs Pulldown, Built-in Features, Kitchen Island, Walk-In Closet(s)
- Levels/Stories: Two
- Foundation: Slab
- Bathrooms Total Integer: 4
Exterior Features
- Construction Materials: Aluminum, Brick Partial, Vinyl
- Fencing: Back Yard
- Patio And Porch Features: Patio, Other - See Remarks
- Pool Features: None
- Road Surface Type: Concrete, Paved
- Roof Type: Shingle
- Security Features: Smoke Detector(s)
- Laundry Features: Utility Room
- Pool Private: No
Property
Utilities
- Sewer: Public Sewer
- Utilities: Cable Connected, Electricity Connected, Natural Gas, Solar
- Water Source: City
Property and Assessments
- Home Warranty: No
Green Features
Lot Information
- Above Grade Finished Area: 3561
- Lot Features: Corner Lot
Rental
Rent Information
- Land Lease: No
Public Records for 9593 Indian Beech Avenue NW
Home Facts
- Beds5
- Baths4
- Above Grade Finished3,561 SqFt
- StoriesTwo
- Lot Size0.0000 Acres
- StyleSingle Family Residence
- Year Built2005
- APN4681-18-1321-0000
- CountyCabarrus


