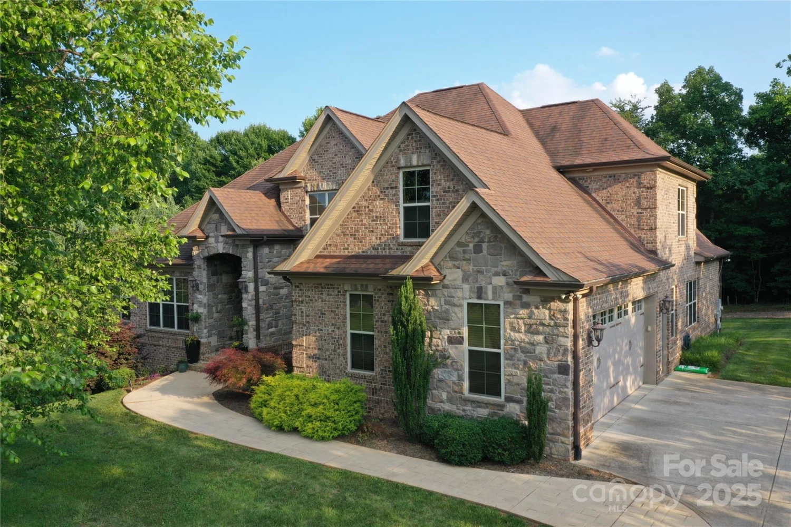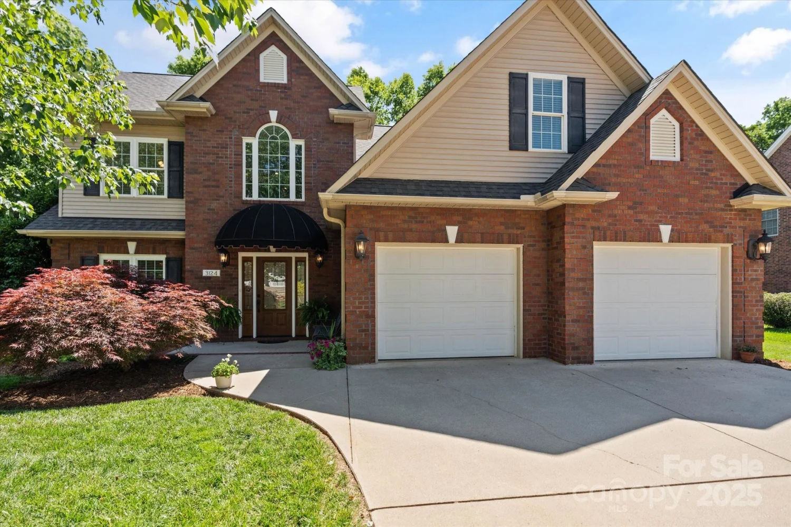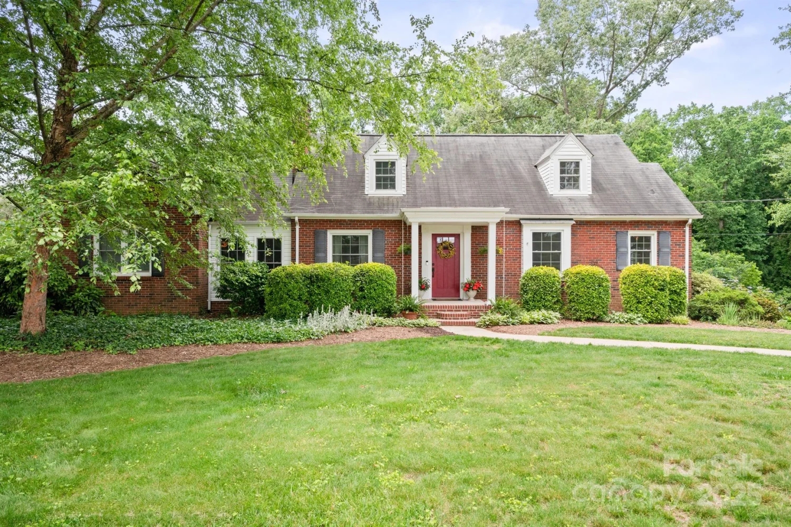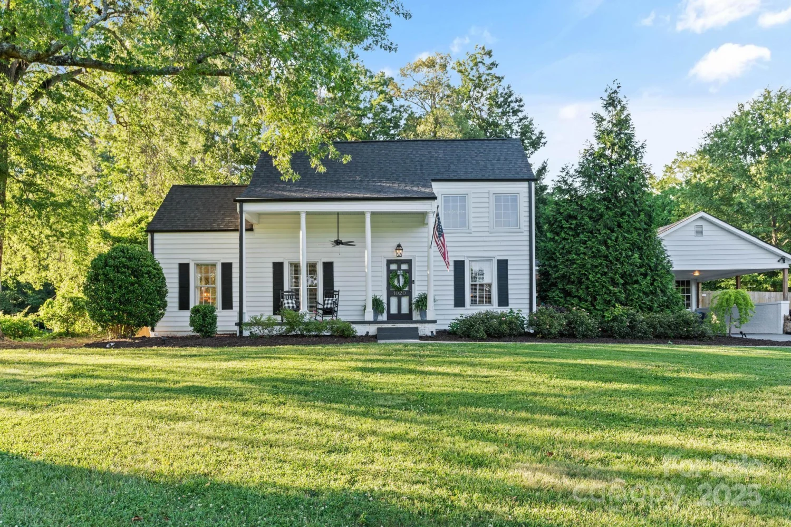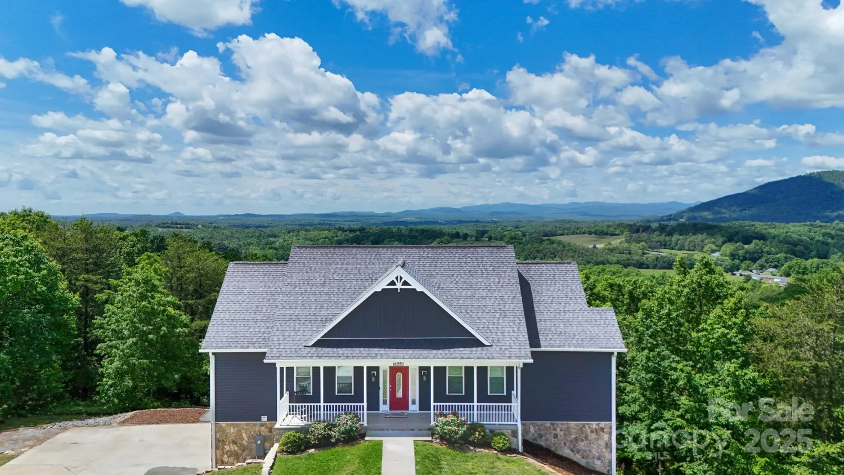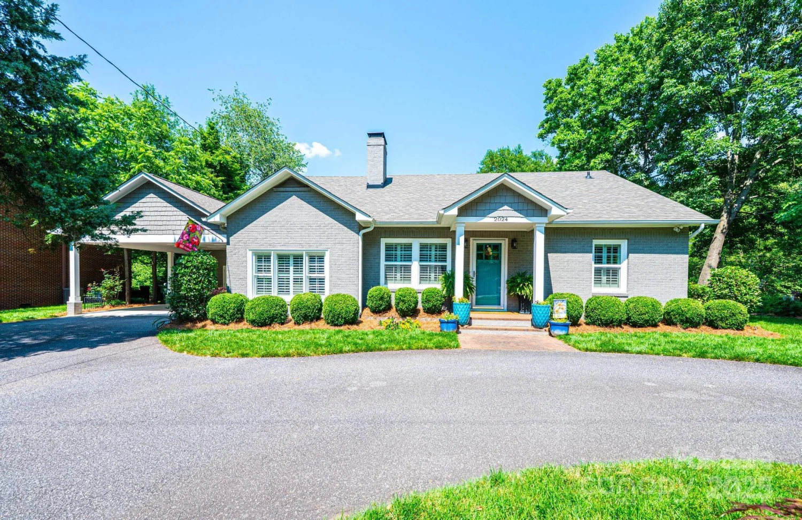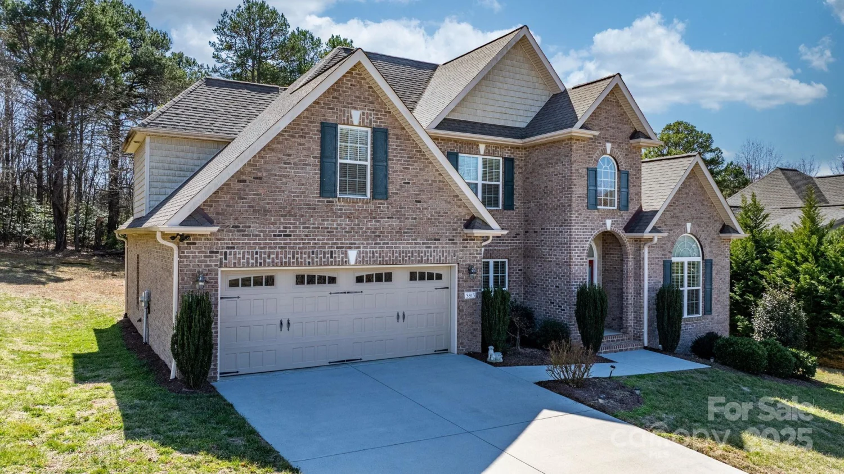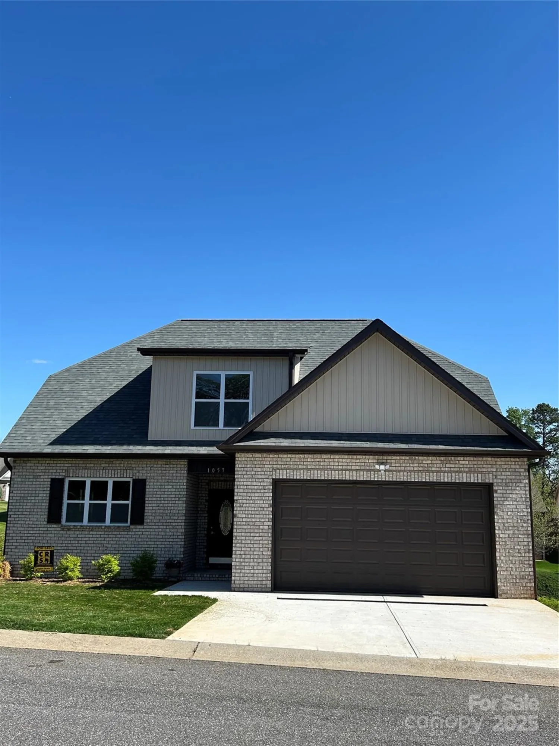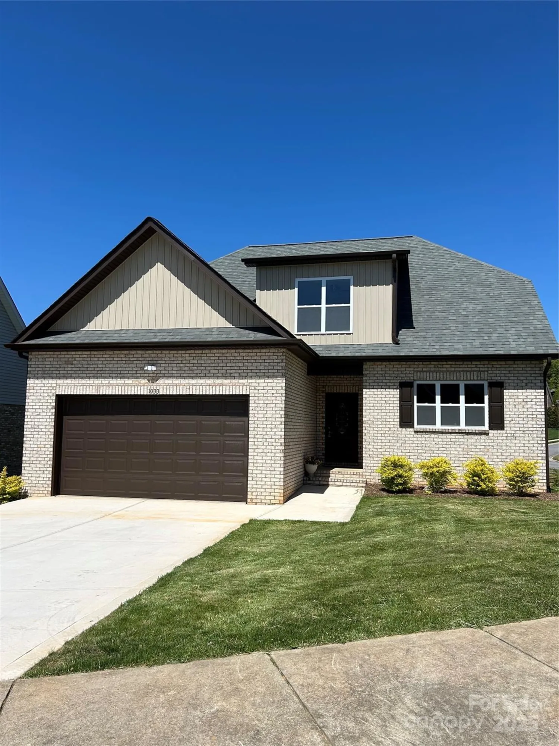5163 meadow park laneHickory, NC 28602
5163 meadow park laneHickory, NC 28602
Description
Custom all-brick beauty tucked on a quiet cul-de-sac with 4 beds, 3.5 baths offering a thoughtfully designed split floor plan. Enter through a grand travertine foyer into a soaring coffered ceiling LR w/gas fp & access to the covered back deck. The gourmet kitchen features custom cabinets, SSA, granite, pantry & ample prep space. Engineered HWs, 9’ ceilings & elegant finishes create a warm, timeless feel throughout. The spacious primary offers a peaceful retreat w/ a luxurious en-suite: dual vanities, soaking tub, walk-in shower & closets. Three additional BDRs, 1.5 baths, laundry & oversized garage complete the main level. Upstairs includes 2 versatile bonus rooms, a full bath & a walk-in attic for generous storage. Enjoy serene mornings on the back deck overlooking a fully fenced, level 0.47-acre lot w/ extra patio space—perfect for pets, play & entertaining. All this in a tranquil setting just minutes from I-40 and Hwy 321. A rare blend of comfort, style, and location—don’t miss it!
Property Details for 5163 Meadow Park Lane
- Subdivision ComplexAbernethy Park
- Architectural StyleContemporary
- Num Of Garage Spaces2
- Parking FeaturesDriveway, Attached Garage
- Property AttachedNo
LISTING UPDATED:
- StatusActive Under Contract
- MLS #CAR4260618
- Days on Site12
- HOA Fees$240 / year
- MLS TypeResidential
- Year Built2015
- CountryCatawba
LISTING UPDATED:
- StatusActive Under Contract
- MLS #CAR4260618
- Days on Site12
- HOA Fees$240 / year
- MLS TypeResidential
- Year Built2015
- CountryCatawba
Building Information for 5163 Meadow Park Lane
- StoriesOne and One Half
- Year Built2015
- Lot Size0.0000 Acres
Payment Calculator
Term
Interest
Home Price
Down Payment
The Payment Calculator is for illustrative purposes only. Read More
Property Information for 5163 Meadow Park Lane
Summary
Location and General Information
- Coordinates: 35.670418,-81.362281
School Information
- Elementary School: Mountain View
- Middle School: Jacobs Fork
- High School: Fred T. Foard
Taxes and HOA Information
- Parcel Number: 2790128742470000
- Tax Legal Description: LOT 87 PLAT 74-59
Virtual Tour
Parking
- Open Parking: No
Interior and Exterior Features
Interior Features
- Cooling: Heat Pump
- Heating: Heat Pump
- Appliances: Dishwasher, Electric Water Heater, Gas Cooktop, Microwave, Refrigerator
- Fireplace Features: Family Room, Gas
- Flooring: Hardwood, Tile
- Levels/Stories: One and One Half
- Foundation: Crawl Space
- Total Half Baths: 1
- Bathrooms Total Integer: 4
Exterior Features
- Construction Materials: Brick Partial, Stone, Vinyl
- Fencing: Back Yard, Fenced
- Patio And Porch Features: Covered, Deck, Rear Porch
- Pool Features: None
- Road Surface Type: Concrete, Paved
- Roof Type: Shingle
- Laundry Features: Main Level
- Pool Private: No
Property
Utilities
- Sewer: Septic Installed
- Utilities: Cable Available, Electricity Connected, Natural Gas
- Water Source: City
Property and Assessments
- Home Warranty: No
Green Features
Lot Information
- Above Grade Finished Area: 3092
- Lot Features: Cul-De-Sac, Level, Private
Rental
Rent Information
- Land Lease: No
Public Records for 5163 Meadow Park Lane
Home Facts
- Beds4
- Baths3
- Above Grade Finished3,092 SqFt
- StoriesOne and One Half
- Lot Size0.0000 Acres
- StyleSingle Family Residence
- Year Built2015
- APN2790128742470000
- CountyCatawba


