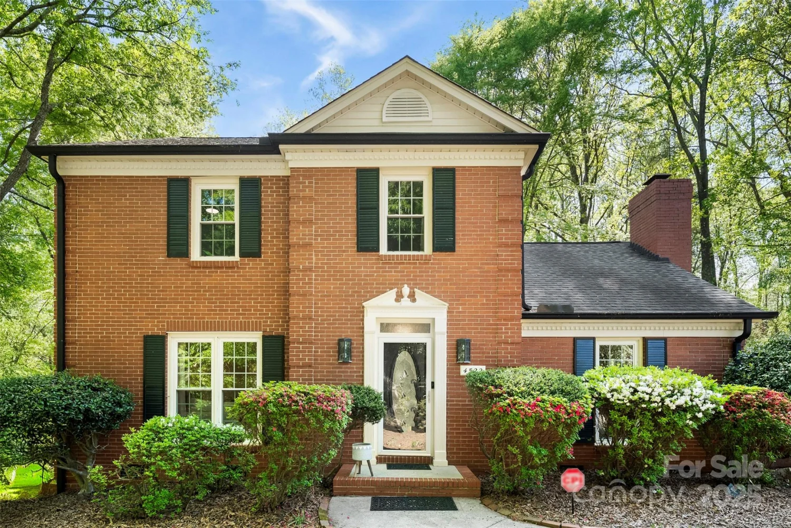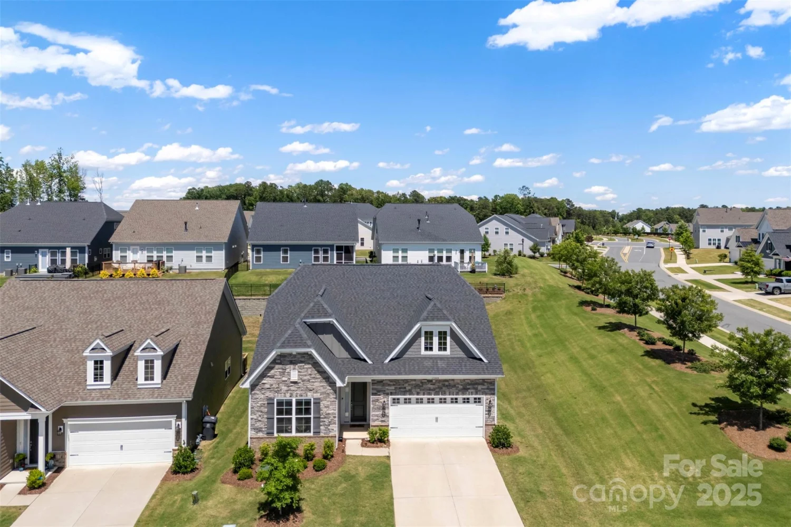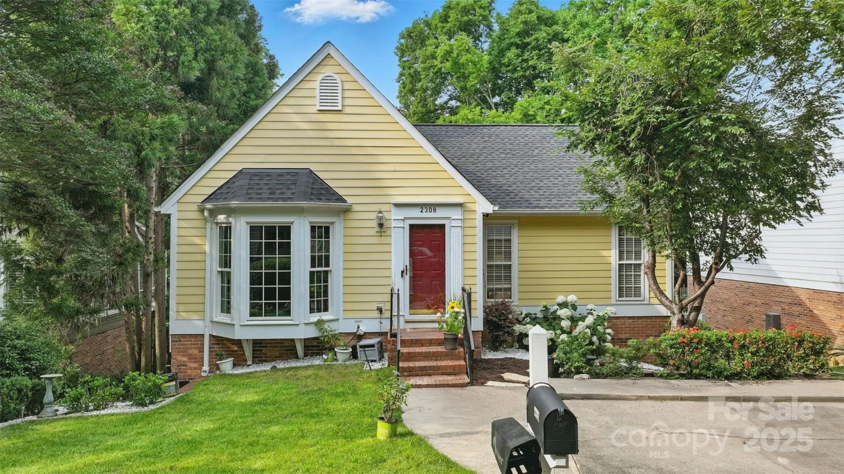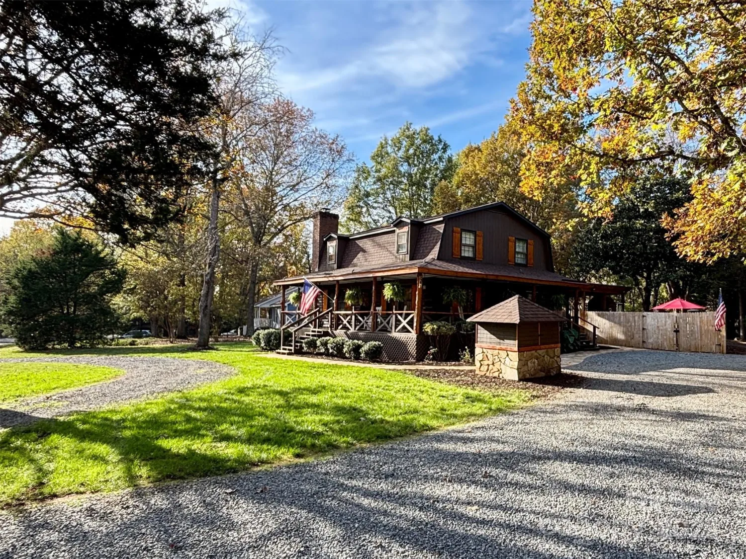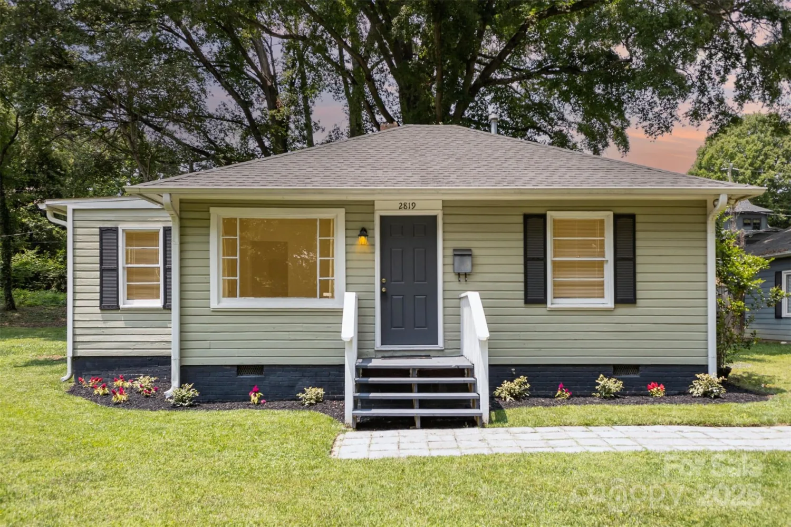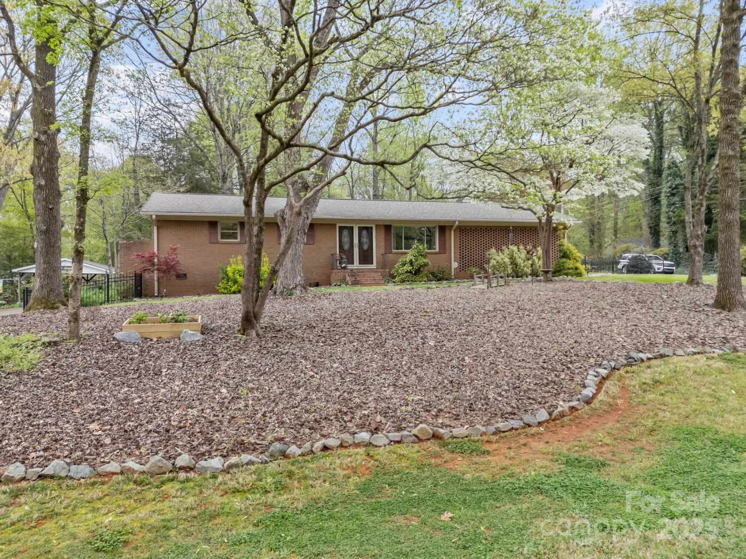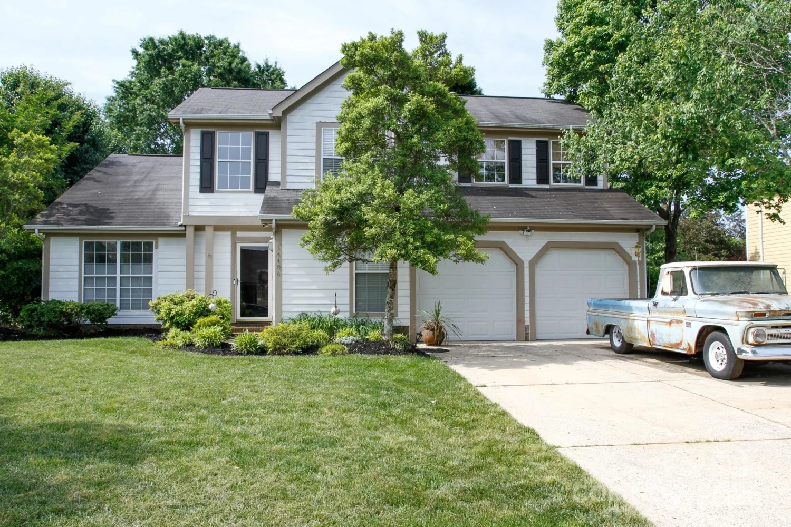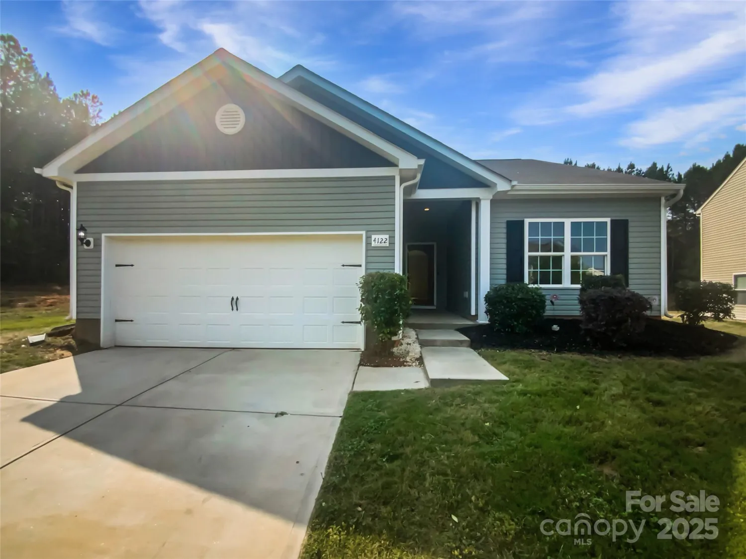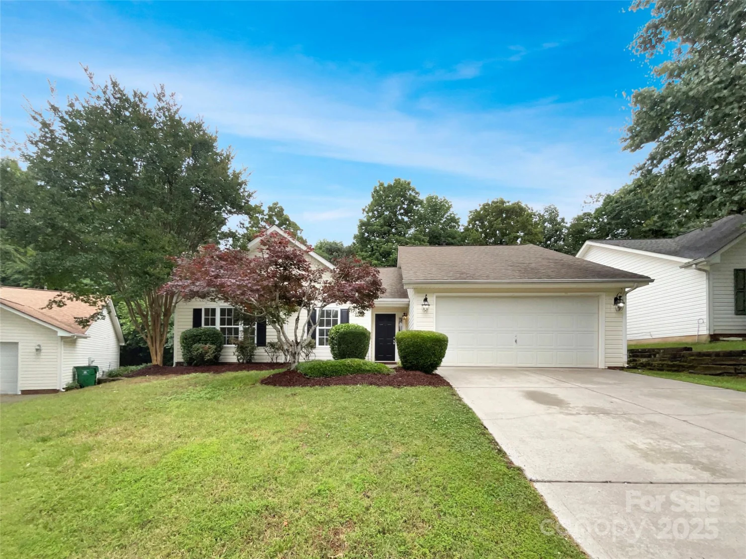7015 lavern streetCharlotte, NC 28215
7015 lavern streetCharlotte, NC 28215
Description
This 4-bedroom, 2.5-bath home sits on a spacious corner lot in Charlotte’s Ravenwood neighborhood. Features include a fenced backyard, screened porch, & 2-car garage—offering plenty of outdoor and storage space. Perennial gardens, fruit-bearing trees, unique herbs, & pollinator-friendly flowers that bloom all year dot the property. Inside, the main level features knotty pine floors, an open kitchen & living area. The adjacent den has a wood-burning fireplace. The kitchen includes a tile backsplash, center island with wood countertop, & extra storage. A half bath with a tile floor completes the main level. Upstairs, you'll find hardwood floors throughout, along with four bedrooms & two full baths, both updated in 2018. The shared bath includes a tile floor & marble tub surround, while the en-suite bath features a walk-in shower with marble surround & marble flooring. A well-designed layout and generous lot make this home a standout in an established Charlotte neighborhood.
Property Details for 7015 Lavern Street
- Subdivision ComplexRavenwood
- ExteriorFire Pit
- Num Of Garage Spaces2
- Parking FeaturesDriveway, Attached Garage
- Property AttachedNo
LISTING UPDATED:
- StatusHold
- MLS #CAR4260772
- Days on Site0
- MLS TypeResidential
- Year Built1964
- CountryMecklenburg
LISTING UPDATED:
- StatusHold
- MLS #CAR4260772
- Days on Site0
- MLS TypeResidential
- Year Built1964
- CountryMecklenburg
Building Information for 7015 Lavern Street
- StoriesTwo
- Year Built1964
- Lot Size0.0000 Acres
Payment Calculator
Term
Interest
Home Price
Down Payment
The Payment Calculator is for illustrative purposes only. Read More
Property Information for 7015 Lavern Street
Summary
Location and General Information
- Coordinates: 35.241846,-80.721944
School Information
- Elementary School: Grove Park
- Middle School: Northridge
- High School: Rocky River
Taxes and HOA Information
- Parcel Number: 107-252-22
- Tax Legal Description: L2 B1 M12-125
Virtual Tour
Parking
- Open Parking: No
Interior and Exterior Features
Interior Features
- Cooling: Central Air, Electric
- Heating: Electric
- Appliances: Dishwasher, Gas Range
- Fireplace Features: Den, Other - See Remarks
- Interior Features: Kitchen Island, Open Floorplan
- Levels/Stories: Two
- Foundation: Crawl Space
- Total Half Baths: 1
- Bathrooms Total Integer: 3
Exterior Features
- Construction Materials: Brick Partial, Vinyl
- Fencing: Fenced
- Patio And Porch Features: Patio, Rear Porch, Screened
- Pool Features: None
- Road Surface Type: Concrete, Paved
- Laundry Features: Electric Dryer Hookup, In Garage, Washer Hookup
- Pool Private: No
Property
Utilities
- Sewer: Public Sewer
- Water Source: City
Property and Assessments
- Home Warranty: No
Green Features
Lot Information
- Above Grade Finished Area: 1919
- Lot Features: Corner Lot, Level
Rental
Rent Information
- Land Lease: No
Public Records for 7015 Lavern Street
Home Facts
- Beds4
- Baths2
- Above Grade Finished1,919 SqFt
- StoriesTwo
- Lot Size0.0000 Acres
- StyleSingle Family Residence
- Year Built1964
- APN107-252-22
- CountyMecklenburg


