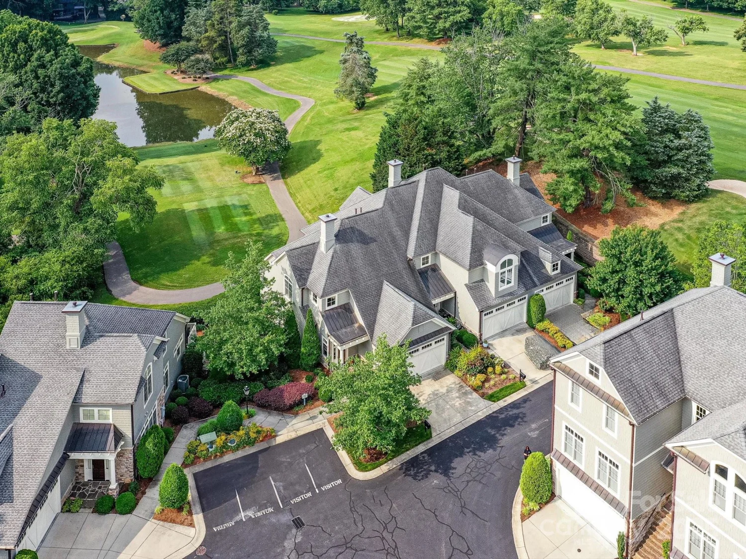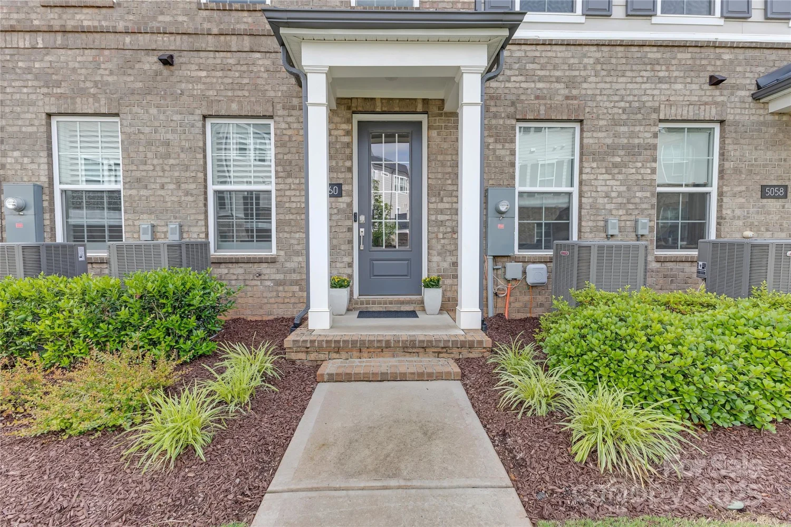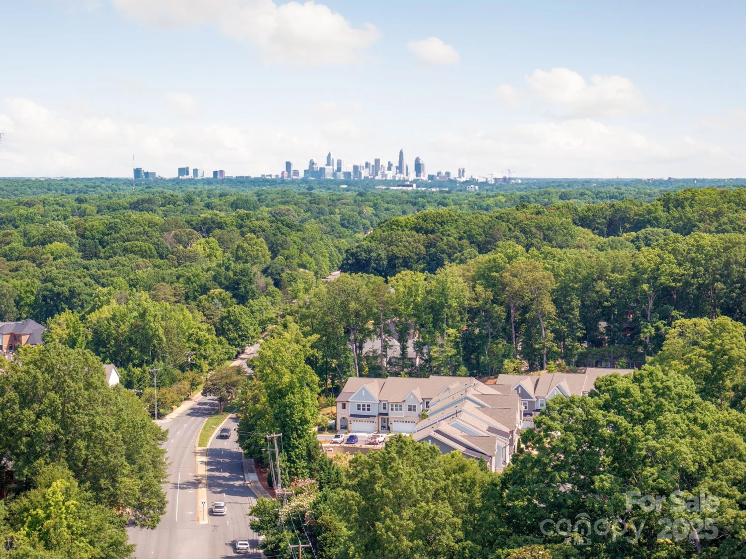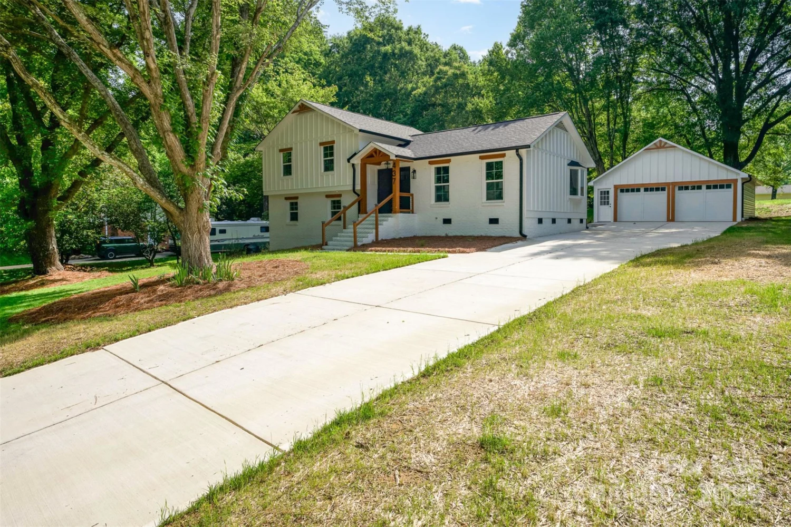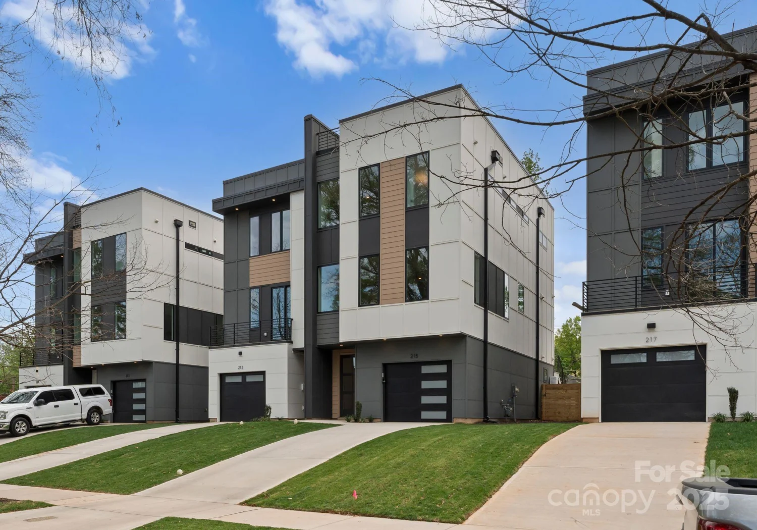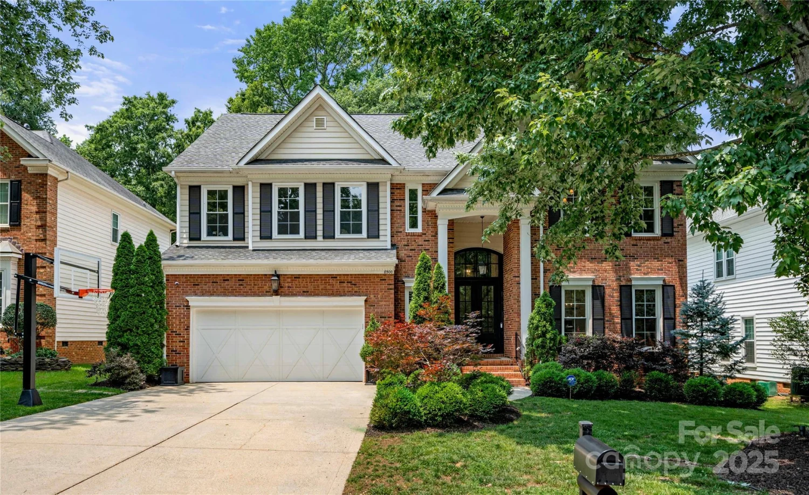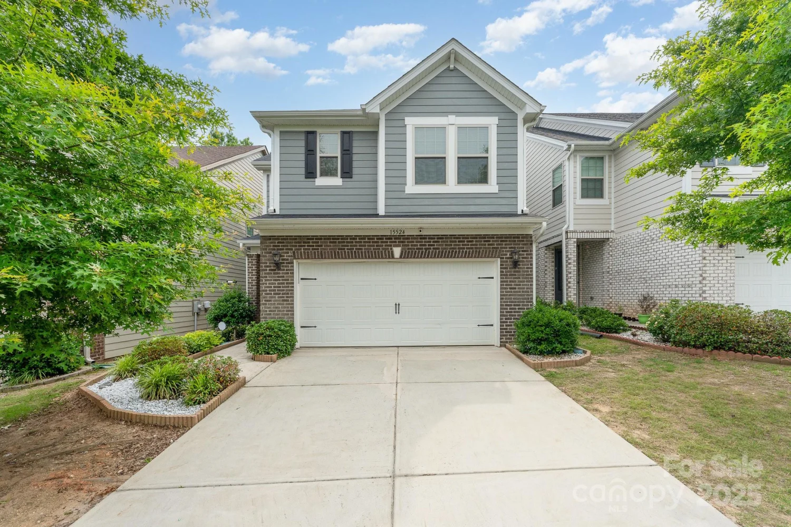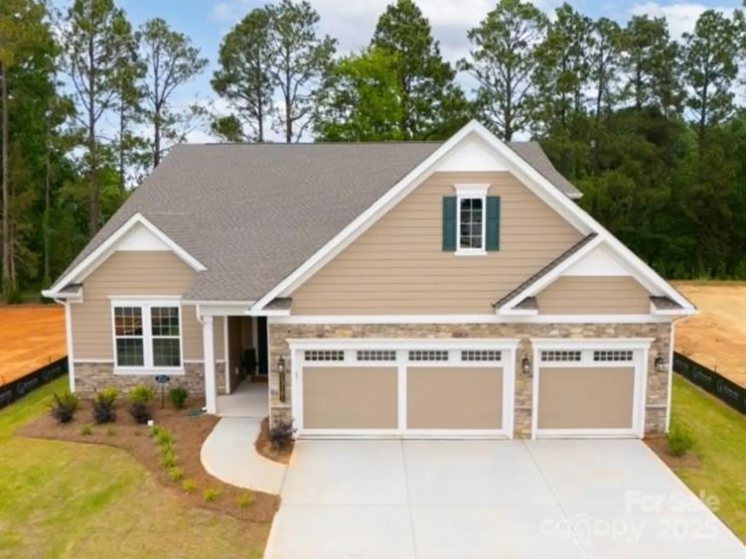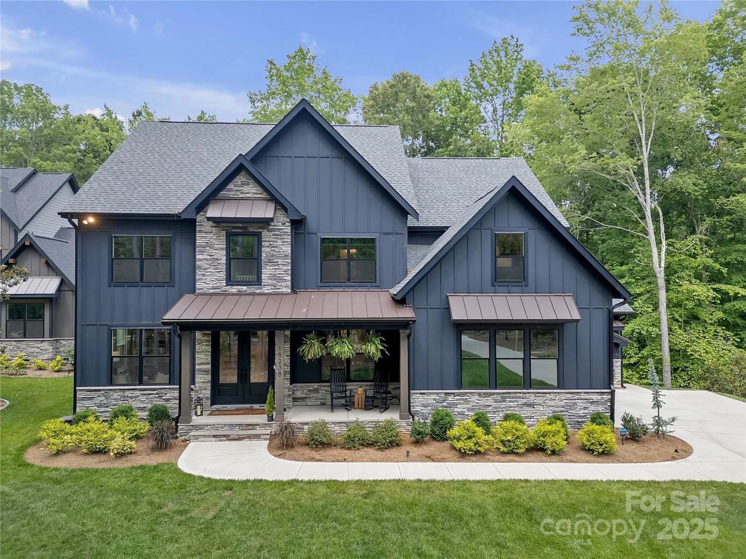15494 donnington driveCharlotte, NC 28277
15494 donnington driveCharlotte, NC 28277
Description
Secluded 6-Bedroom Retreat in the Heart of Ballantyne – A Private Oasis with Entertainment Perks! Nestled in the highly desirable and rapidly growing Ballantyne area, just 2 miles from the new Ballantyne Bowl with premier shopping, dining, and entertainment right at your fingertips. This spacious 6-bedroom (large bonus room or 6th bedroom), 3.5-bath home offers the perfect blend of privacy, comfort, and location. The backyard is a true oasis, ideal for entertaining or relaxing. Enjoy the extra-large hot tub, host unforgettable evenings around the custom fire pit and working gazebo. Fire up the premium Tytus grill and serve guests on the deck with wrap around steps and an outdoor TV that is surrounded by nature and privacy. The fenced-in yard also features a dog door for your furry friends. All this with HOA fees of only $300/year!
Property Details for 15494 Donnington Drive
- Subdivision ComplexAmberleigh
- ExteriorFire Pit, Hot Tub, Gas Grill, In-Ground Irrigation
- Num Of Garage Spaces2
- Parking FeaturesDriveway, Attached Garage, Garage Door Opener, Garage Faces Side, Keypad Entry
- Property AttachedNo
LISTING UPDATED:
- StatusActive
- MLS #CAR4260792
- Days on Site14
- HOA Fees$300 / year
- MLS TypeResidential
- Year Built1999
- CountryMecklenburg
LISTING UPDATED:
- StatusActive
- MLS #CAR4260792
- Days on Site14
- HOA Fees$300 / year
- MLS TypeResidential
- Year Built1999
- CountryMecklenburg
Building Information for 15494 Donnington Drive
- StoriesTwo
- Year Built1999
- Lot Size0.0000 Acres
Payment Calculator
Term
Interest
Home Price
Down Payment
The Payment Calculator is for illustrative purposes only. Read More
Property Information for 15494 Donnington Drive
Summary
Location and General Information
- Community Features: Recreation Area
- Directions: nterstate 485 to Exit 61. Go South on 521 Johnston Road. Turn left onto Marvin Road. Take an immediate left onto Donnington Dr. Proceed past the stop sign and it is th who's on the corner of Donnington and Fuller.
- Coordinates: 35.036444,-80.841714
School Information
- Elementary School: Elon Park
- Middle School: North Community House Road
- High School: Ardrey Kell
Taxes and HOA Information
- Parcel Number: 223-143-62
- Tax Legal Description: L78 B1 M28-732
Virtual Tour
Parking
- Open Parking: No
Interior and Exterior Features
Interior Features
- Cooling: Ceiling Fan(s), Central Air
- Heating: Natural Gas
- Appliances: Dishwasher, Disposal, Electric Oven, Electric Range, Gas Water Heater
- Fireplace Features: Family Room, Gas, Gas Log
- Flooring: Wood
- Levels/Stories: Two
- Foundation: Crawl Space
- Total Half Baths: 1
- Bathrooms Total Integer: 4
Exterior Features
- Construction Materials: Brick Partial, Vinyl
- Fencing: Back Yard, Fenced
- Pool Features: None
- Road Surface Type: Concrete, Paved
- Roof Type: Fiberglass
- Security Features: Carbon Monoxide Detector(s), Smoke Detector(s)
- Laundry Features: Electric Dryer Hookup, Main Level, Washer Hookup
- Pool Private: No
- Other Structures: Gazebo
Property
Utilities
- Sewer: Public Sewer
- Utilities: Fiber Optics, Natural Gas, Underground Power Lines, Underground Utilities
- Water Source: City
Property and Assessments
- Home Warranty: No
Green Features
Lot Information
- Above Grade Finished Area: 3650
- Lot Features: Cul-De-Sac, Wetlands
Rental
Rent Information
- Land Lease: No
Public Records for 15494 Donnington Drive
Home Facts
- Beds6
- Baths3
- Above Grade Finished3,650 SqFt
- StoriesTwo
- Lot Size0.0000 Acres
- StyleSingle Family Residence
- Year Built1999
- APN223-143-62
- CountyMecklenburg


