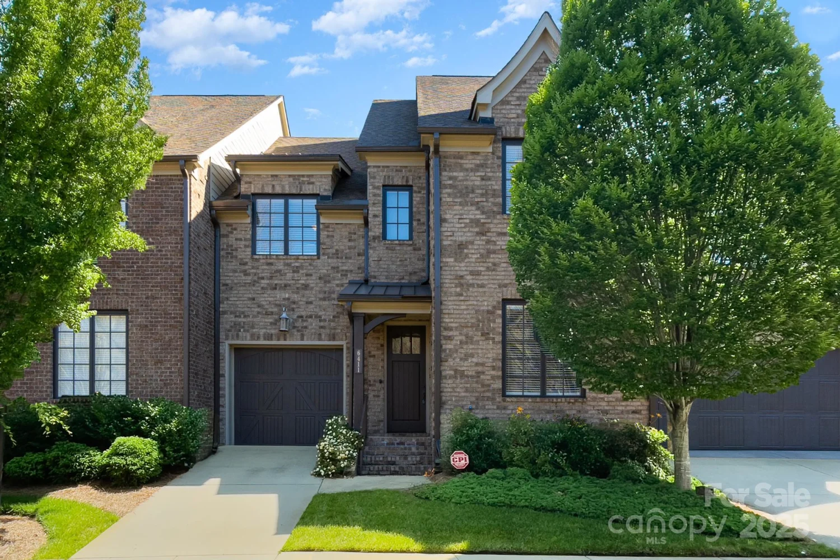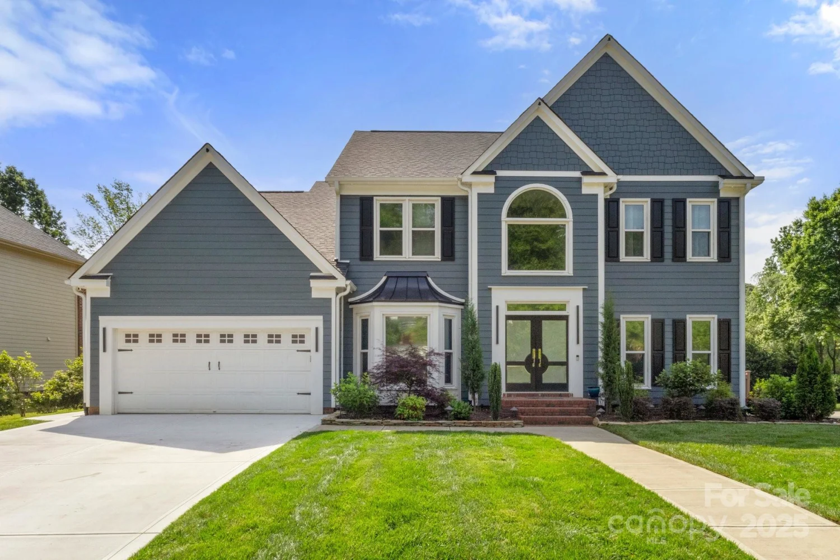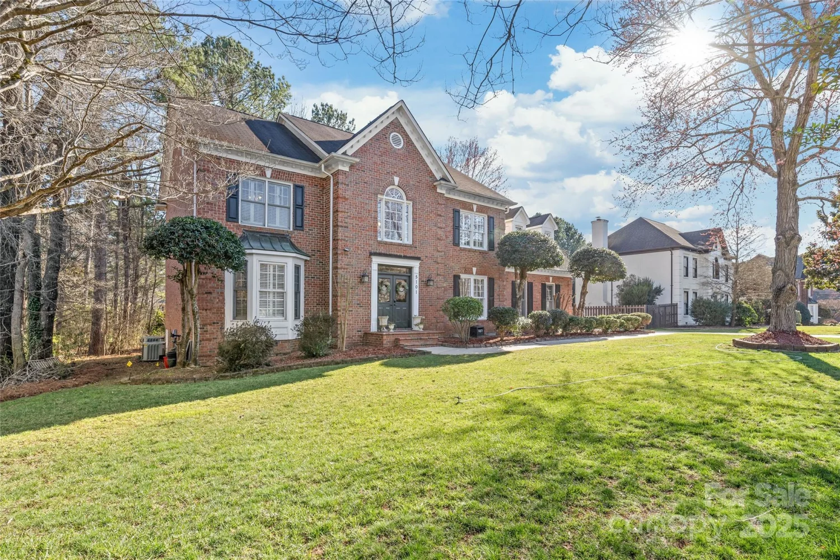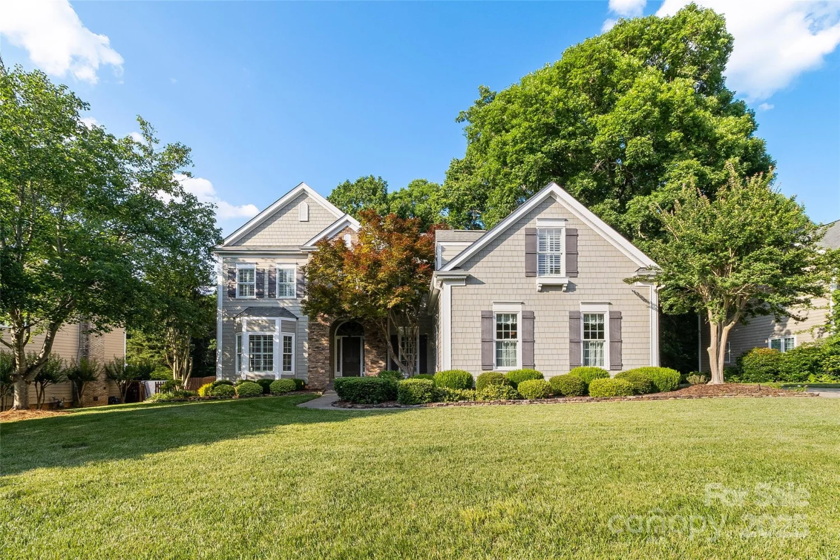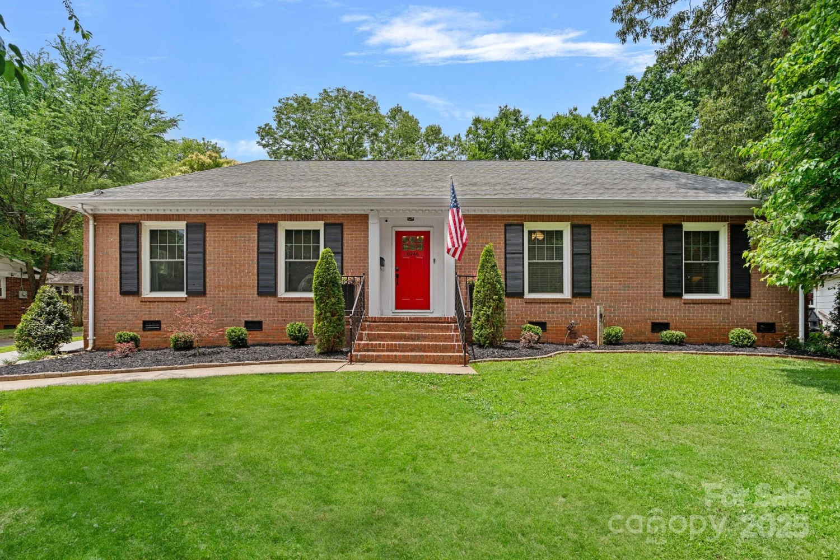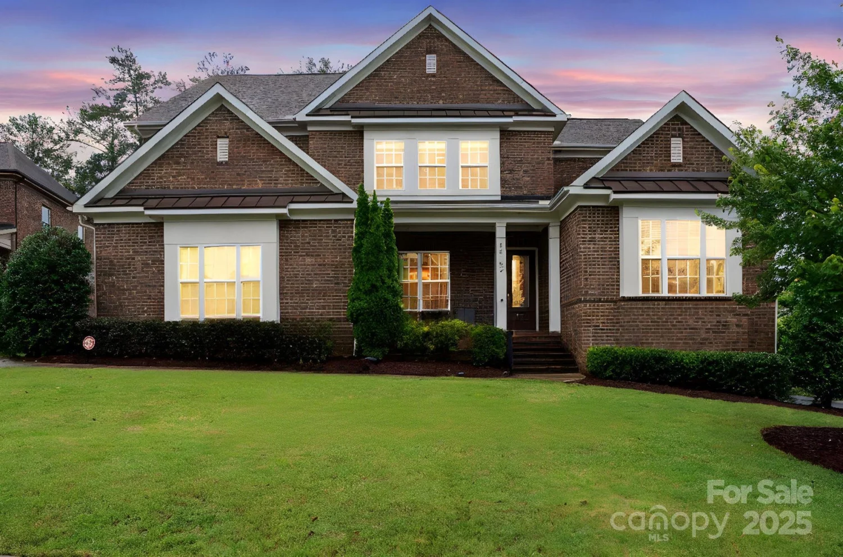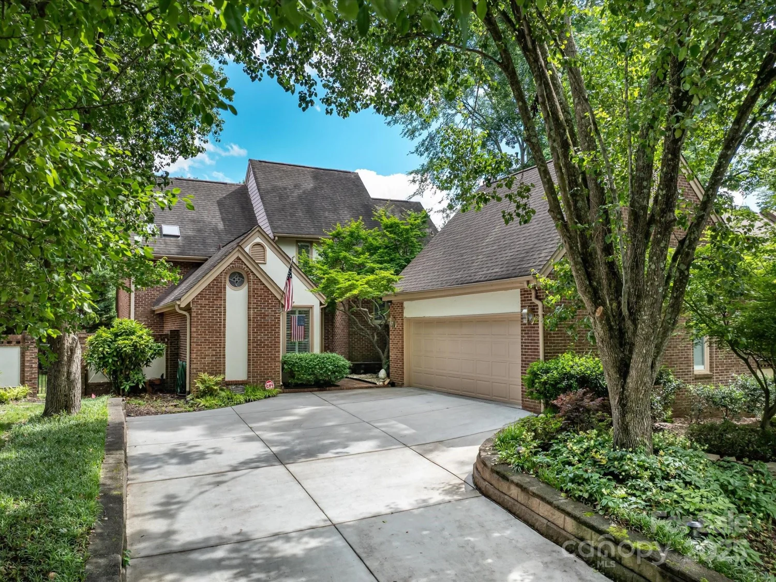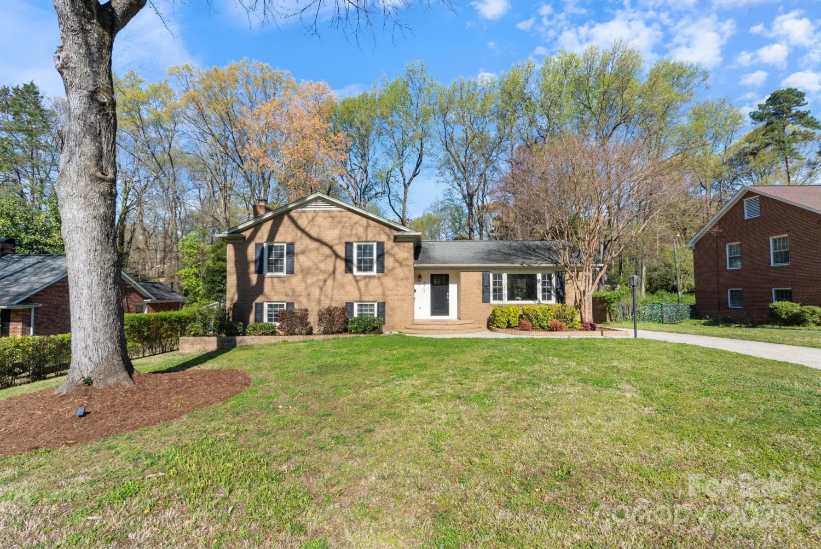8500 headford roadCharlotte, NC 28277
8500 headford roadCharlotte, NC 28277
Description
Luxury living in the heart of Ballantyne! This 4-bedroom, 2.5-bath home offers an open floor plan flooded with natural light and features engineered white oak floors throughout the main level and upstairs hallway and loft. The beautifully remodeled kitchen includes stainless steel appliances and modern finishes. Bathrooms have also been stylishly updated. Step outside to a spacious deck overlooking the fully fenced backyard—perfect for outdoor entertaining. Zoned for top-rated Hawk Ridge Elementary and Charlotte’s new middle and high schools, with the bus stop just steps away. Additional recent upgrades include a custom Clark Hall iron front door, new windows (2024), two new HVAC units (2023), dehumidified crawlspace, updated electrical (lighting, switches, and outlets), new interior/exterior doors, and Emtek hardware. Move-in ready with luxury finishes in a prime location just minutes from Ballantyne Bowl and the upcoming Wegmans.
Property Details for 8500 Headford Road
- Subdivision ComplexKingston Forest
- Architectural StyleTraditional
- Num Of Garage Spaces2
- Parking FeaturesDriveway, Attached Garage, Garage Faces Front, Keypad Entry
- Property AttachedNo
LISTING UPDATED:
- StatusActive
- MLS #CAR4266244
- Days on Site0
- HOA Fees$230 / year
- MLS TypeResidential
- Year Built1996
- CountryMecklenburg
LISTING UPDATED:
- StatusActive
- MLS #CAR4266244
- Days on Site0
- HOA Fees$230 / year
- MLS TypeResidential
- Year Built1996
- CountryMecklenburg
Building Information for 8500 Headford Road
- StoriesTwo
- Year Built1996
- Lot Size0.0000 Acres
Payment Calculator
Term
Interest
Home Price
Down Payment
The Payment Calculator is for illustrative purposes only. Read More
Property Information for 8500 Headford Road
Summary
Location and General Information
- Coordinates: 35.049485,-80.820615
School Information
- Elementary School: Hawk Ridge
- Middle School: Unspecified
- High School: Ballantyne Ridge
Taxes and HOA Information
- Parcel Number: 223-282-24
- Tax Legal Description: L59 B1 M26-792
Virtual Tour
Parking
- Open Parking: No
Interior and Exterior Features
Interior Features
- Cooling: Central Air
- Heating: Central, Forced Air
- Appliances: Dishwasher, Disposal, Dryer, Exhaust Hood, Gas Range, Microwave, Refrigerator, Washer
- Fireplace Features: Family Room
- Flooring: Carpet, Hardwood, Tile
- Interior Features: Entrance Foyer, Kitchen Island, Open Floorplan, Walk-In Closet(s), Walk-In Pantry
- Levels/Stories: Two
- Foundation: Crawl Space
- Total Half Baths: 1
- Bathrooms Total Integer: 3
Exterior Features
- Construction Materials: Brick Partial, Vinyl
- Fencing: Back Yard, Fenced, Full
- Patio And Porch Features: Deck, Front Porch
- Pool Features: None
- Road Surface Type: Concrete, Paved
- Laundry Features: Laundry Room, Main Level, Sink
- Pool Private: No
Property
Utilities
- Sewer: Public Sewer
- Water Source: City
Property and Assessments
- Home Warranty: No
Green Features
Lot Information
- Above Grade Finished Area: 3229
Rental
Rent Information
- Land Lease: No
Public Records for 8500 Headford Road
Home Facts
- Beds4
- Baths2
- Above Grade Finished3,229 SqFt
- StoriesTwo
- Lot Size0.0000 Acres
- StyleSingle Family Residence
- Year Built1996
- APN223-282-24
- CountyMecklenburg


