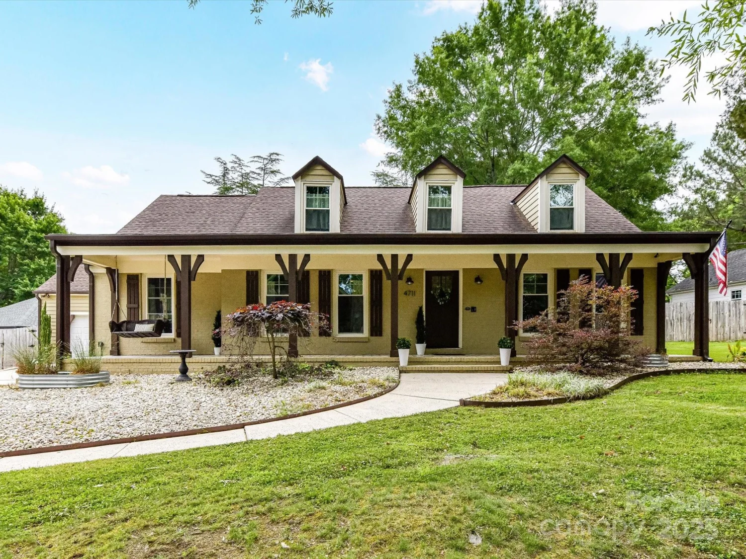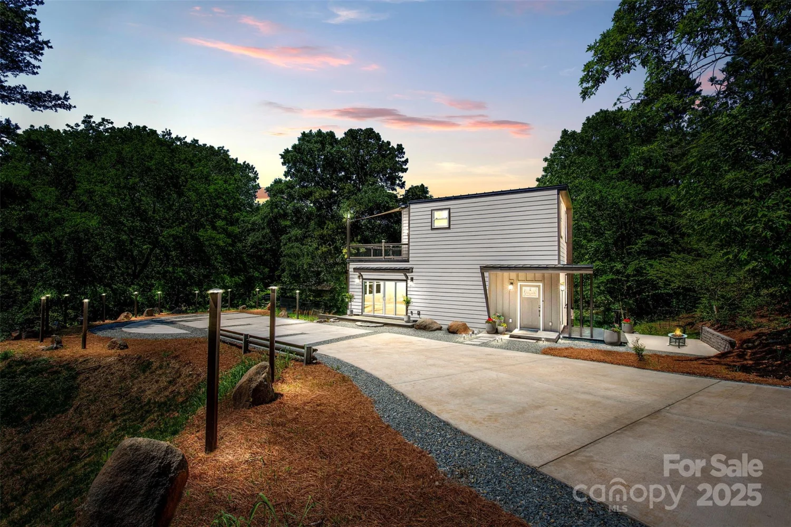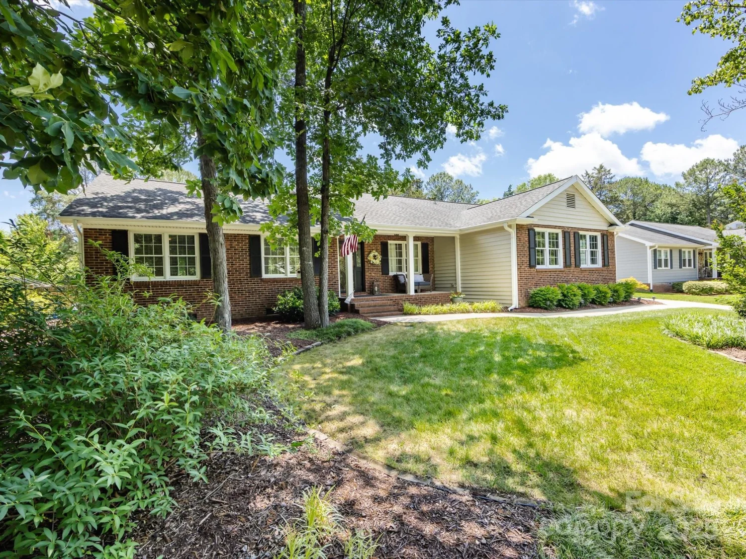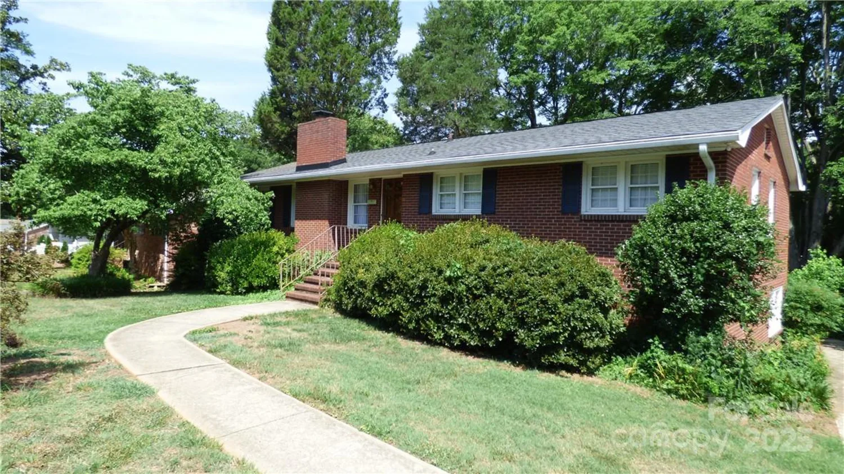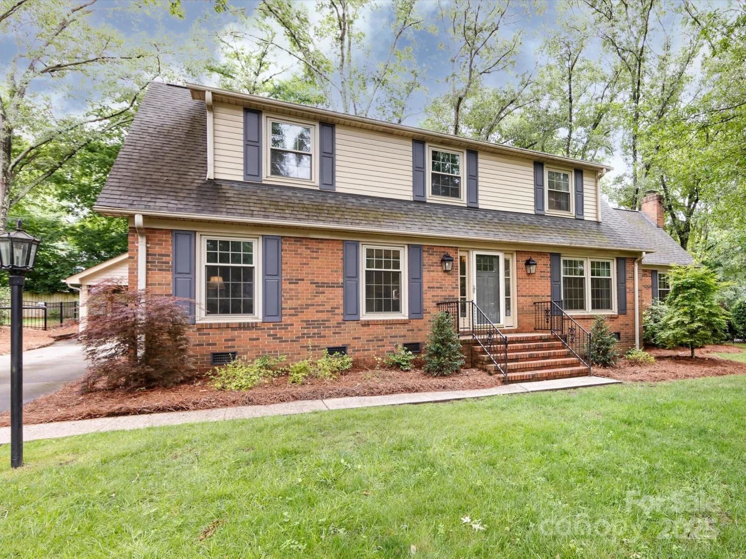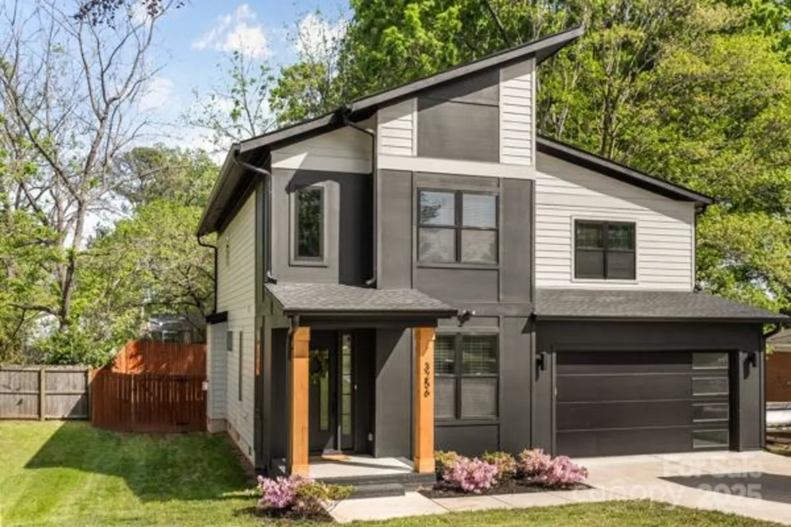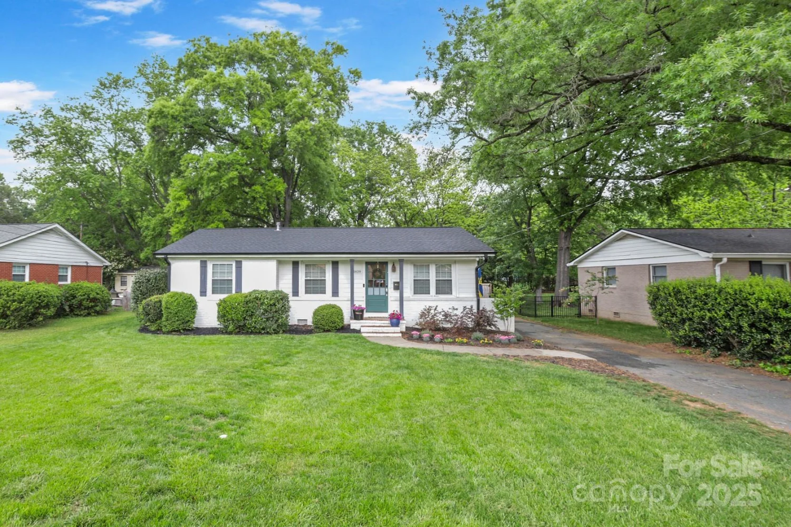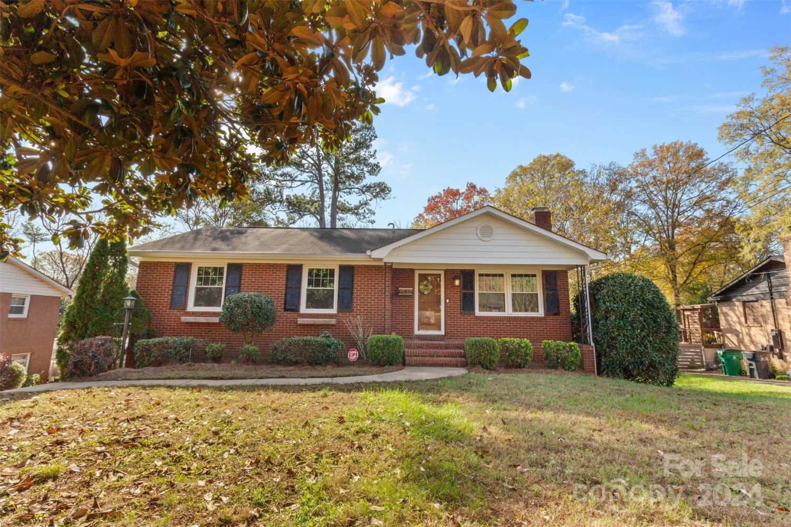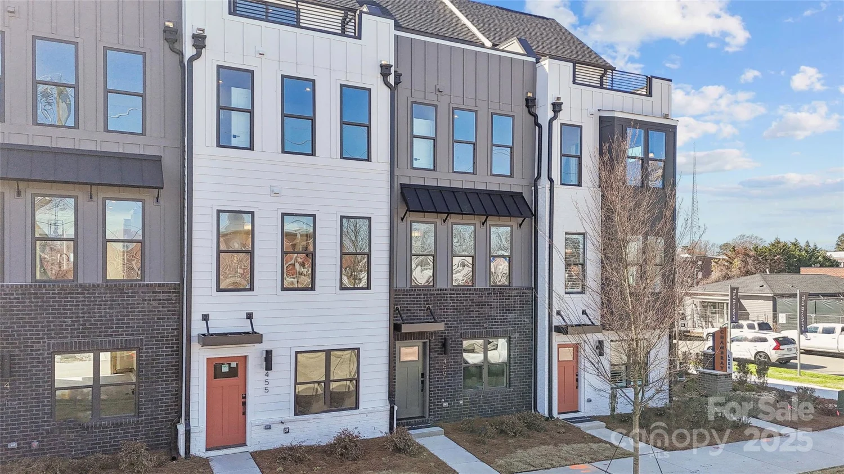5060 harrowsmith laneCharlotte, NC 28204
5060 harrowsmith laneCharlotte, NC 28204
Description
Handsome townhome in the heart of Elizabeth! Built in 2022, this like-new home features an open, light-filled floorplan with wood flooring and plantation shutters throughout. The chef’s kitchen offers quartz countertops, a large island, tile backsplash, stainless steel appliances, and generous white cabinets. The spacious living room flows seamlessly into the kitchen and dining areas—ideal for entertaining. Upstairs, the primary suite includes a custom walk-in closet and dual vanity bath. A second ensuite bedroom and convenient hallway laundry complete the third floor. The fourth floor offers flexible space for a home office or gym, plus a powder room and private rooftop terrace. Tucked within the tree-lined streets of Elizabeth, this peaceful community is walkable to shops, restaurants, and parks. Minutes to Uptown, hospitals, and major interstates. A rare opportunity to own a stylish, low-maintenance home in one of Charlotte’s most charming neighborhoods—don’t miss it!
Property Details for 5060 Harrowsmith Lane
- Subdivision ComplexElizabeth
- ExteriorLawn Maintenance
- Num Of Garage Spaces2
- Parking FeaturesAttached Garage, Garage Door Opener
- Property AttachedNo
LISTING UPDATED:
- StatusActive
- MLS #CAR4265343
- Days on Site1
- HOA Fees$300 / month
- MLS TypeResidential
- Year Built2022
- CountryMecklenburg
LISTING UPDATED:
- StatusActive
- MLS #CAR4265343
- Days on Site1
- HOA Fees$300 / month
- MLS TypeResidential
- Year Built2022
- CountryMecklenburg
Building Information for 5060 Harrowsmith Lane
- StoriesFour
- Year Built2022
- Lot Size0.0000 Acres
Payment Calculator
Term
Interest
Home Price
Down Payment
The Payment Calculator is for illustrative purposes only. Read More
Property Information for 5060 Harrowsmith Lane
Summary
Location and General Information
- Directions: From Randolph Rd, take a right on Dodger. Community is at the corner of Dodger & Kenmore. Park on Kenmore and follow sidewalk to interior units.
- View: City
- Coordinates: 35.204519,-80.813305
School Information
- Elementary School: Eastover
- Middle School: Sedgefield
- High School: Myers Park
Taxes and HOA Information
- Parcel Number: 127-126-77
- Tax Legal Description: L87 M66-578
Virtual Tour
Parking
- Open Parking: No
Interior and Exterior Features
Interior Features
- Cooling: Central Air
- Heating: Electric
- Appliances: Dishwasher
- Flooring: Tile, Wood
- Interior Features: Attic Stairs Pulldown, Kitchen Island, Open Floorplan, Walk-In Closet(s)
- Levels/Stories: Four
- Foundation: Slab
- Total Half Baths: 2
- Bathrooms Total Integer: 5
Exterior Features
- Construction Materials: Brick Full, Fiber Cement
- Patio And Porch Features: Balcony, Terrace
- Pool Features: None
- Road Surface Type: Concrete, Paved
- Roof Type: Shingle
- Security Features: Carbon Monoxide Detector(s), Smoke Detector(s)
- Laundry Features: In Hall, Laundry Closet, Upper Level
- Pool Private: No
Property
Utilities
- Sewer: Public Sewer
- Utilities: Cable Available, Electricity Connected, Natural Gas, Underground Power Lines
- Water Source: City
Property and Assessments
- Home Warranty: No
Green Features
Lot Information
- Above Grade Finished Area: 2176
- Lot Features: Level
Rental
Rent Information
- Land Lease: No
Public Records for 5060 Harrowsmith Lane
Home Facts
- Beds3
- Baths3
- Above Grade Finished2,176 SqFt
- StoriesFour
- Lot Size0.0000 Acres
- StyleTownhouse
- Year Built2022
- APN127-126-77
- CountyMecklenburg


