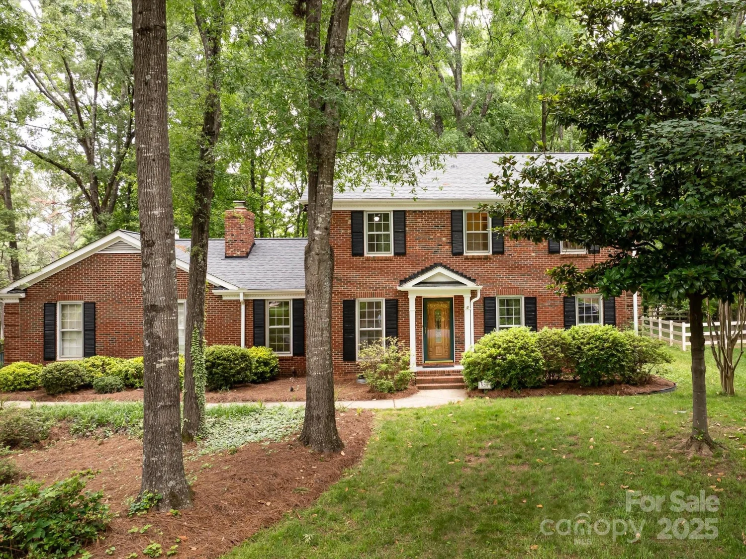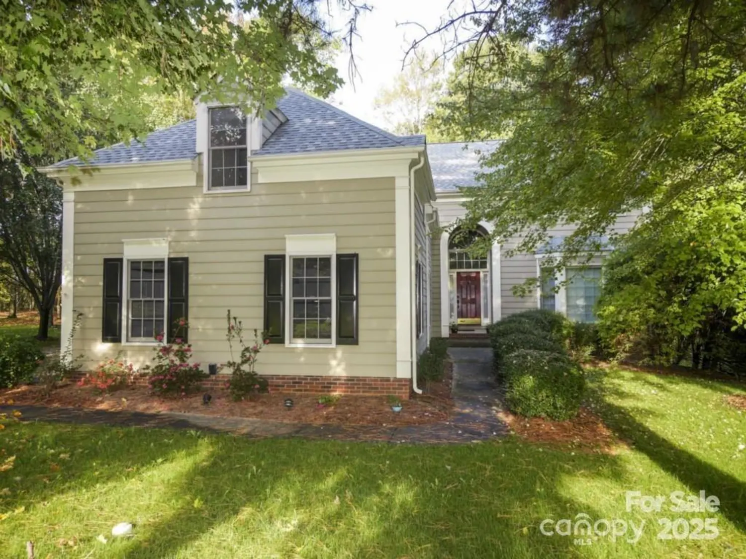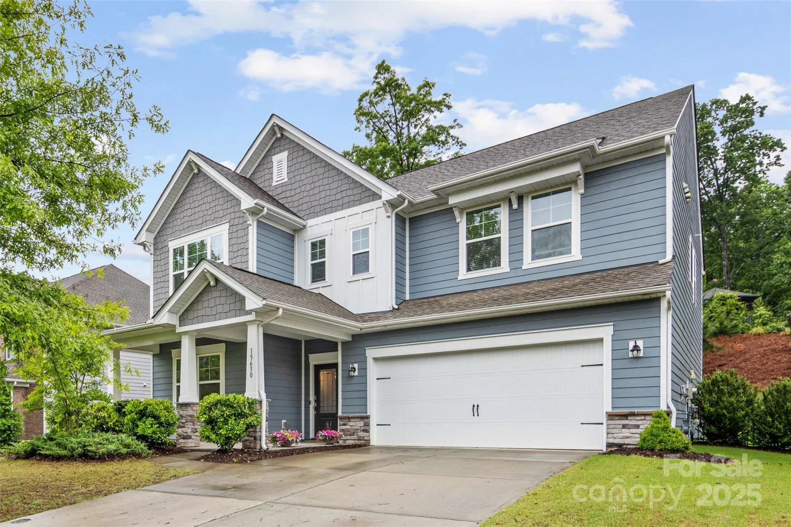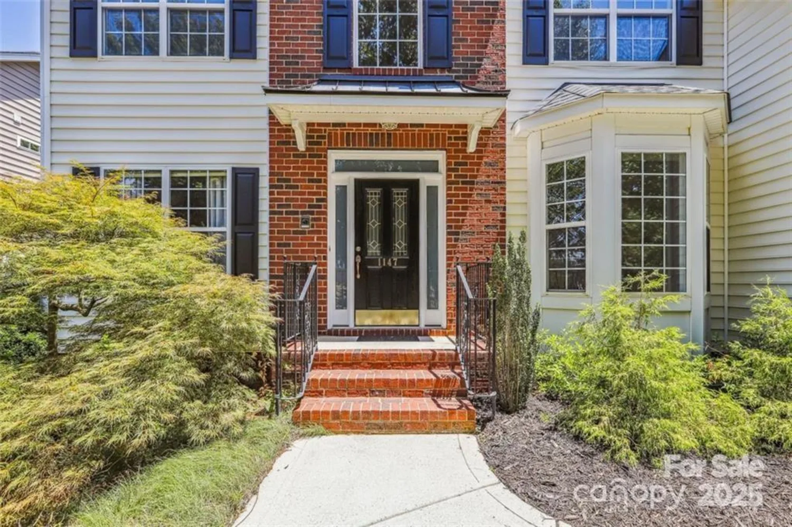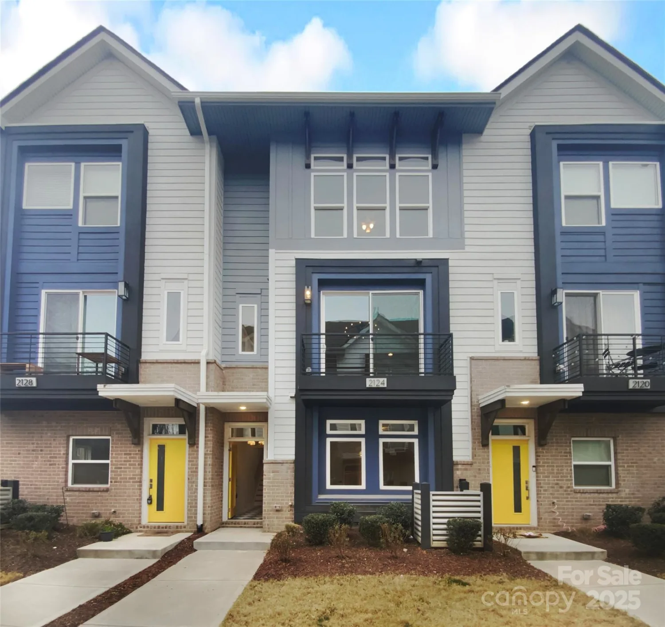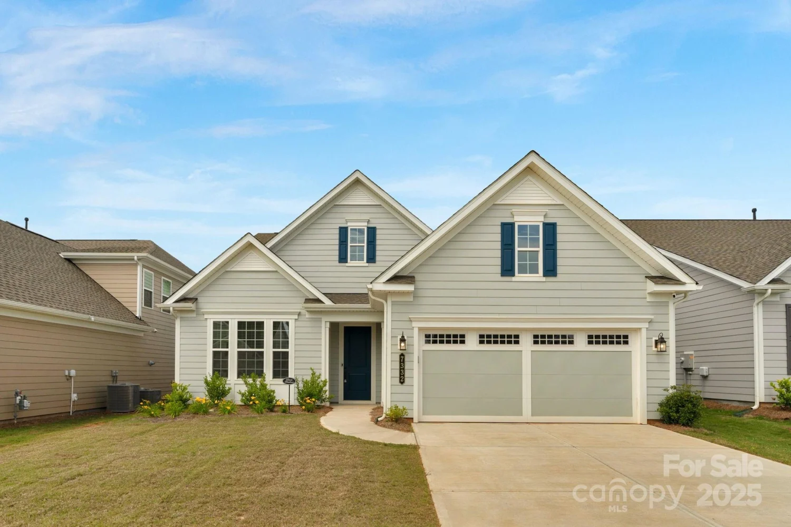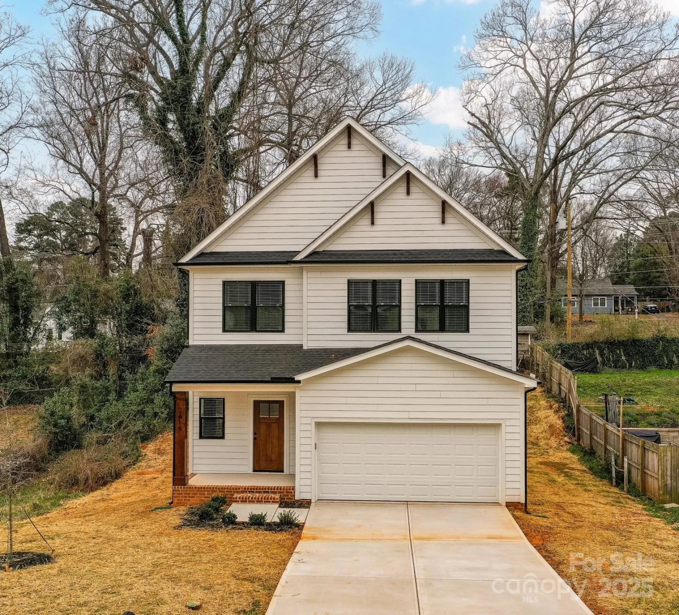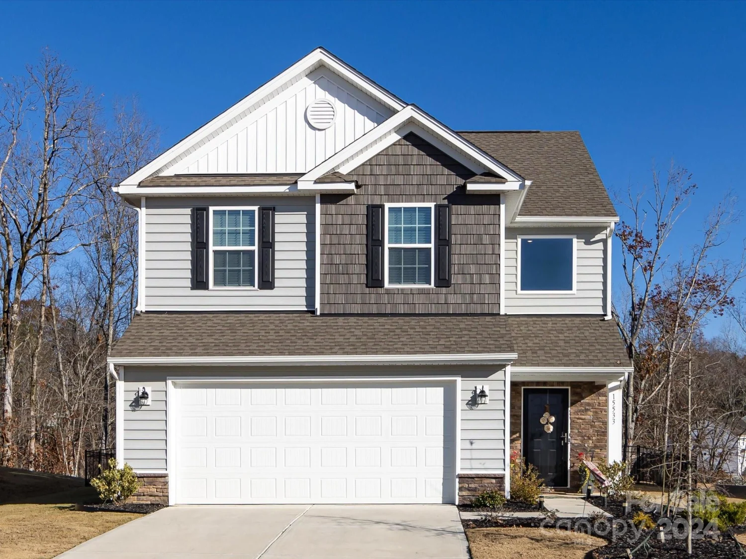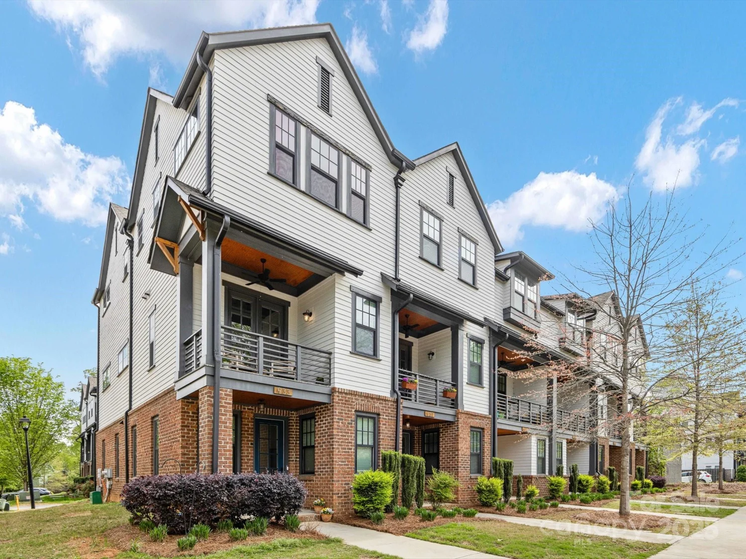4925 cedar forest driveCharlotte, NC 28226
4925 cedar forest driveCharlotte, NC 28226
Description
Beautifully appointed and incredibly spacious home straight out of a magazine! Welcoming covered front porch to the foyer that looks into a spacious living room with vaulted ceiling and centerpiece wood burning fireplace. An adjacent dining room makes this area perfect for entertaining. An oversized family room with an abundance of windows overlooks a mature tree scape. The kitchen with upgraded maple cabinets, neutral counters and stainless appliances includes a breakfast bar, separate coffee bar/buffet area, and breakfast area. Large screened porch with views of the landscaped backyard featuring privacy fence, planting beds, and a deck with built-in hot tub. A hall off the foyer leads to the expansive primary bedroom with dual closets and an ensuite featuring separate vanities, garden tub and a walk in shower. Two additional bedrooms share an updated hall bath with designer vanity, tiled floors, and a tiled tub/shower combo. Quiet cul-de-sac location zoned for terrific schools.
Property Details for 4925 Cedar Forest Drive
- Subdivision ComplexCarmel Valley
- Architectural StyleRanch
- ExteriorHot Tub, In-Ground Irrigation
- Parking FeaturesDriveway
- Property AttachedNo
LISTING UPDATED:
- StatusComing Soon
- MLS #CAR4262850
- Days on Site0
- MLS TypeResidential
- Year Built1979
- CountryMecklenburg
LISTING UPDATED:
- StatusComing Soon
- MLS #CAR4262850
- Days on Site0
- MLS TypeResidential
- Year Built1979
- CountryMecklenburg
Building Information for 4925 Cedar Forest Drive
- StoriesOne
- Year Built1979
- Lot Size0.0000 Acres
Payment Calculator
Term
Interest
Home Price
Down Payment
The Payment Calculator is for illustrative purposes only. Read More
Property Information for 4925 Cedar Forest Drive
Summary
Location and General Information
- Directions: Head South on Quail Hollow Rd. Make Right onto Carmel Road. Right on Waterford and first Right onto Cedar Forest. The home is on your right.
- Coordinates: 35.105937,-80.828453
School Information
- Elementary School: Beverly Woods
- Middle School: Carmel
- High School: South Mecklenburg
Taxes and HOA Information
- Parcel Number: 209-302-28
- Tax Legal Description: L28B2M19-72 4925 CEDARFOREST D
Virtual Tour
Parking
- Open Parking: No
Interior and Exterior Features
Interior Features
- Cooling: Central Air
- Heating: Natural Gas
- Appliances: Dishwasher, Disposal, Double Oven, Electric Range, Gas Water Heater, Ice Maker, Microwave, Wall Oven
- Fireplace Features: Living Room, Wood Burning
- Flooring: Carpet, Tile, Vinyl
- Interior Features: Attic Stairs Pulldown, Breakfast Bar, Open Floorplan, Pantry, Walk-In Closet(s)
- Levels/Stories: One
- Window Features: Insulated Window(s)
- Foundation: Crawl Space
- Bathrooms Total Integer: 2
Exterior Features
- Construction Materials: Brick Partial, Wood
- Fencing: Back Yard, Fenced
- Patio And Porch Features: Covered, Deck, Enclosed, Front Porch, Rear Porch, Screened
- Pool Features: None
- Road Surface Type: Concrete, Paved
- Roof Type: Shingle
- Laundry Features: Laundry Closet
- Pool Private: No
- Other Structures: Shed(s)
Property
Utilities
- Sewer: Public Sewer
- Utilities: Cable Available, Natural Gas
- Water Source: City
Property and Assessments
- Home Warranty: No
Green Features
Lot Information
- Above Grade Finished Area: 2412
- Lot Features: Cul-De-Sac, Wooded
Rental
Rent Information
- Land Lease: No
Public Records for 4925 Cedar Forest Drive
Home Facts
- Beds3
- Baths2
- Above Grade Finished2,412 SqFt
- StoriesOne
- Lot Size0.0000 Acres
- StyleSingle Family Residence
- Year Built1979
- APN209-302-28
- CountyMecklenburg


