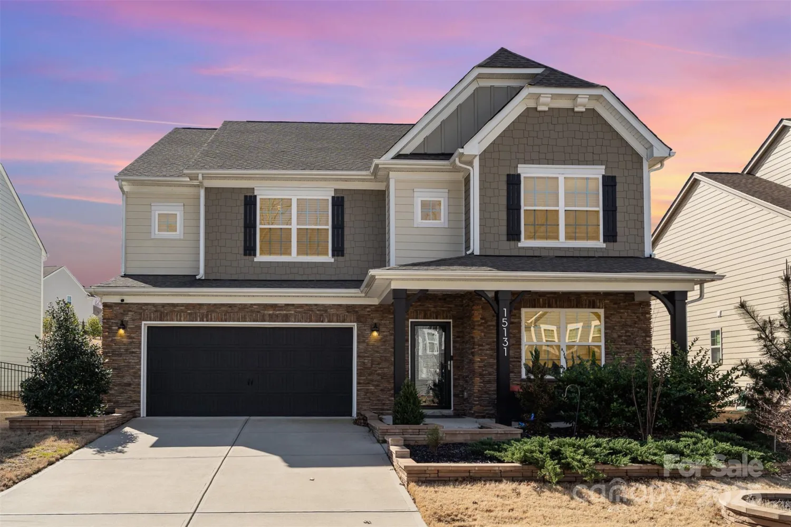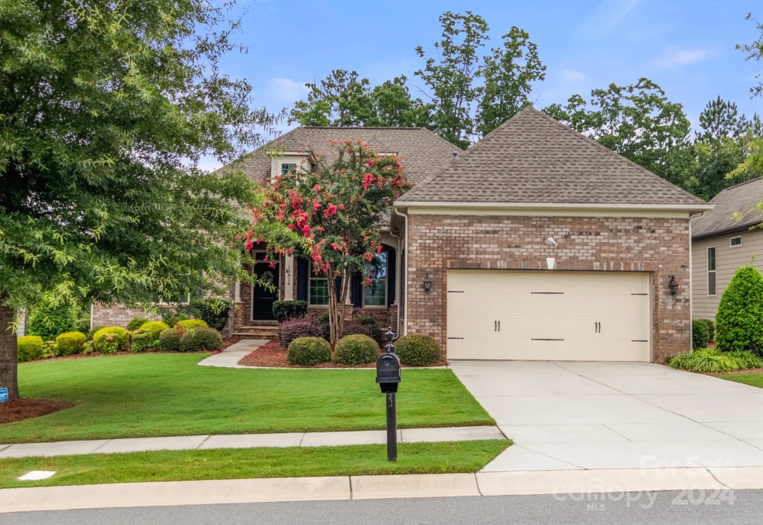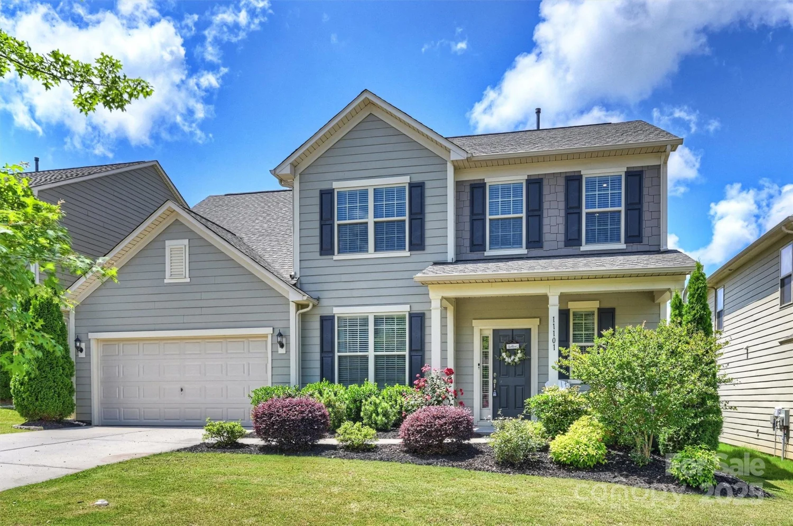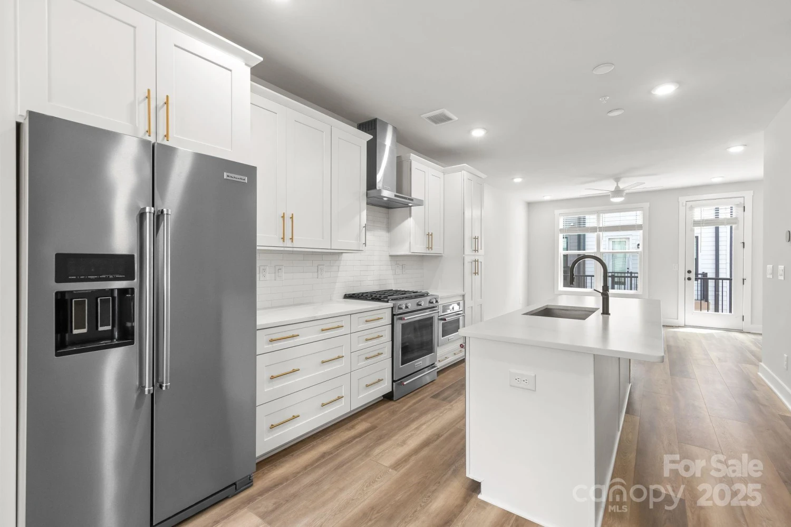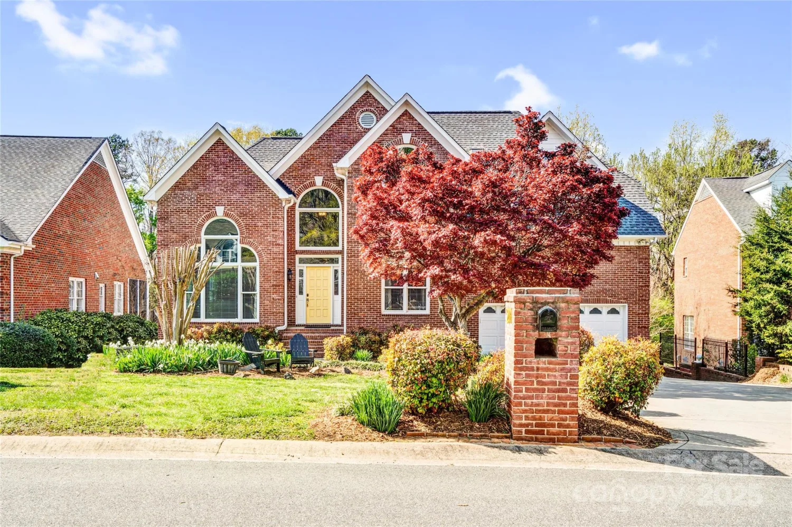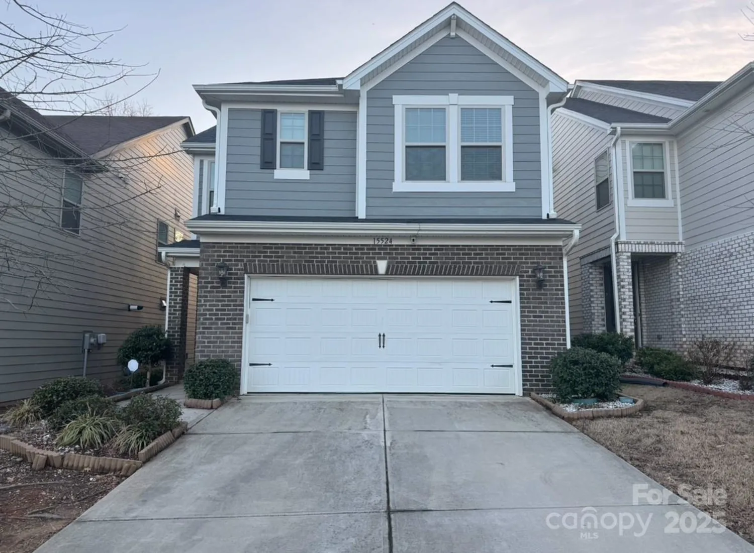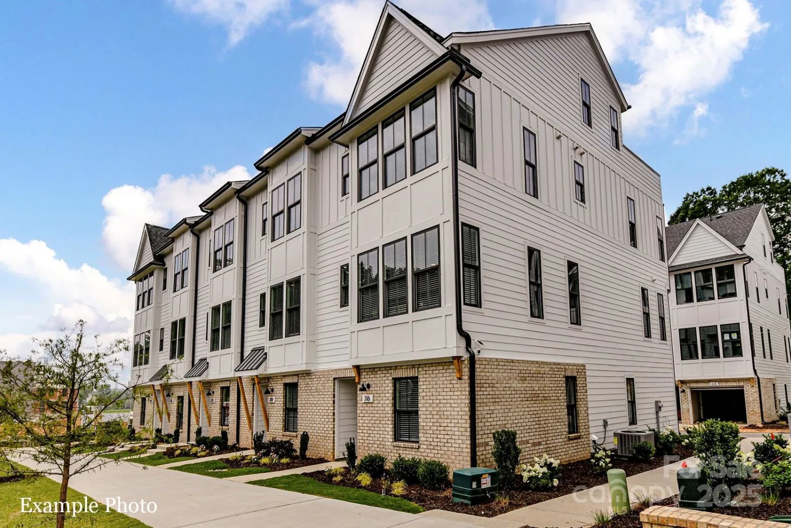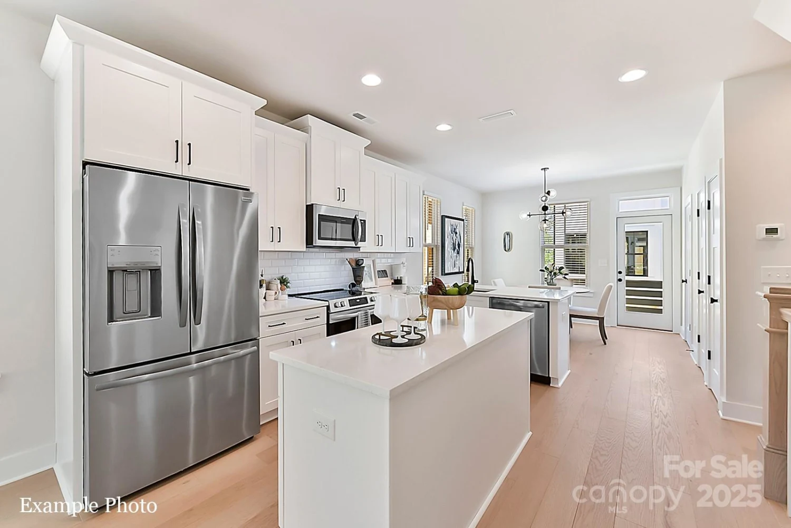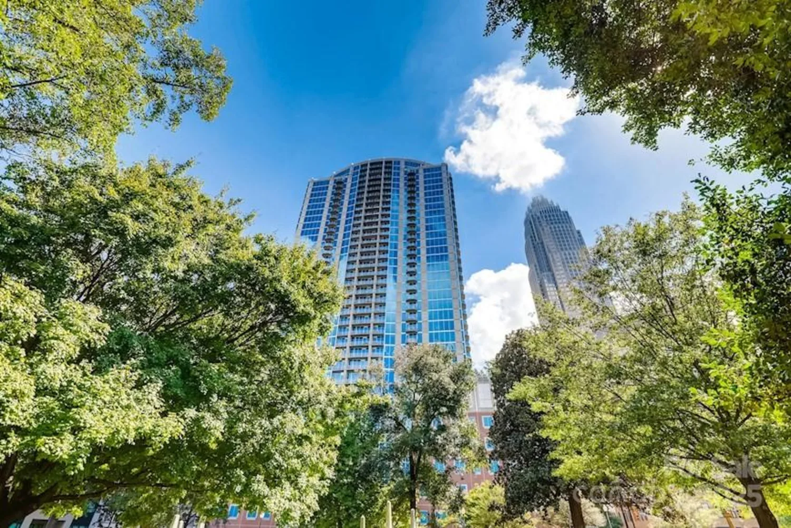6941 queensberry driveCharlotte, NC 28226
6941 queensberry driveCharlotte, NC 28226
Description
Welcome to this charming home that perfectly blends modern updates with timeless comfort. Enjoy a beautifully updated kitchen, featuring granite countertops, classic subway tile backsplash, and sleek stainless steel appliances. The open-concept layout flows seamlessly into the family room, complete with cozy gas log fireplace and direct access to a private, fenced rear yard and patio—perfect for hosting guests. Rare main level primary offers privacy with ease. A flex space with built-ins provides options for working or gathering. Upstairs, you’ll find extra-large secondary bedrooms, each offering an abundance of closet space, along with walk-in attic access for even more storage. Gleaming hardwood floors run throughout both levels, adding warmth and elegance to every room. Additional features include a two-car carport and mature landscaping that enhances curb appeal. Located in popular Olde Providence with community pool and tennis (with membership) and zoned for top rated schools.
Property Details for 6941 Queensberry Drive
- Subdivision ComplexOlde Providence
- Architectural StyleTraditional
- Parking FeaturesDetached Carport, Driveway
- Property AttachedNo
LISTING UPDATED:
- StatusActive Under Contract
- MLS #CAR4264969
- Days on Site1
- MLS TypeResidential
- Year Built1968
- CountryMecklenburg
LISTING UPDATED:
- StatusActive Under Contract
- MLS #CAR4264969
- Days on Site1
- MLS TypeResidential
- Year Built1968
- CountryMecklenburg
Building Information for 6941 Queensberry Drive
- StoriesTwo
- Year Built1968
- Lot Size0.0000 Acres
Payment Calculator
Term
Interest
Home Price
Down Payment
The Payment Calculator is for illustrative purposes only. Read More
Property Information for 6941 Queensberry Drive
Summary
Location and General Information
- Directions: South on Providence Rd. Left on Rea. Right on Windyrush. Right on Foxworth. Right on Bedfordshire. Left on Queensberry. Home is on the right.
- Coordinates: 35.113608,-80.793755
School Information
- Elementary School: Olde Providence
- Middle School: Carmel
- High School: Providence
Taxes and HOA Information
- Parcel Number: 211-064-22
- Tax Legal Description: L24 B9 M13-77
Virtual Tour
Parking
- Open Parking: No
Interior and Exterior Features
Interior Features
- Cooling: Central Air
- Heating: Heat Pump
- Appliances: Dishwasher, Disposal, Double Oven, Gas Cooktop, Microwave
- Fireplace Features: Family Room
- Flooring: Carpet, Tile, Wood
- Interior Features: Attic Walk In
- Levels/Stories: Two
- Foundation: Crawl Space
- Total Half Baths: 1
- Bathrooms Total Integer: 3
Exterior Features
- Construction Materials: Brick Partial, Vinyl
- Fencing: Back Yard, Fenced
- Patio And Porch Features: Patio
- Pool Features: None
- Road Surface Type: Concrete, Paved
- Roof Type: Shingle
- Laundry Features: In Hall
- Pool Private: No
Property
Utilities
- Sewer: Public Sewer
- Water Source: City
Property and Assessments
- Home Warranty: No
Green Features
Lot Information
- Above Grade Finished Area: 2559
- Lot Features: Wooded
Rental
Rent Information
- Land Lease: No
Public Records for 6941 Queensberry Drive
Home Facts
- Beds4
- Baths2
- Above Grade Finished2,559 SqFt
- StoriesTwo
- Lot Size0.0000 Acres
- StyleSingle Family Residence
- Year Built1968
- APN211-064-22
- CountyMecklenburg


