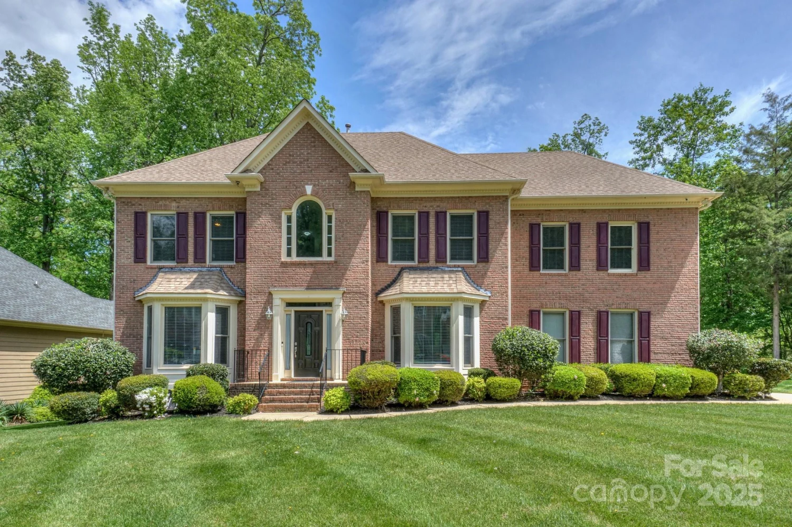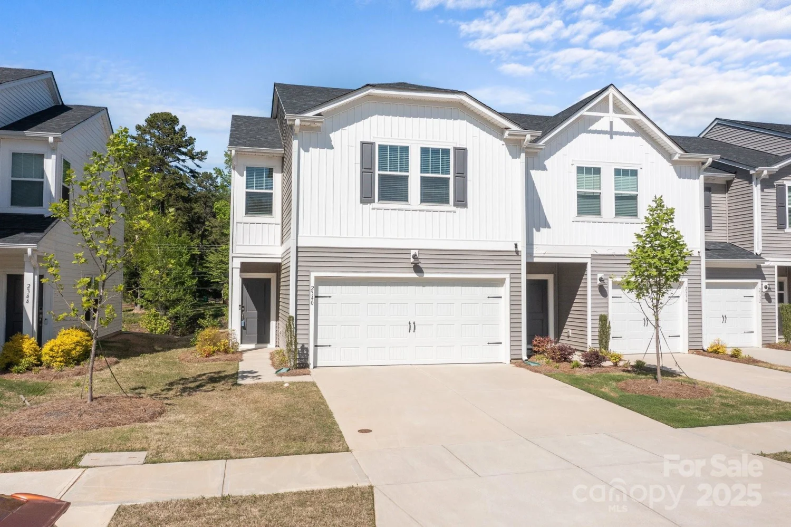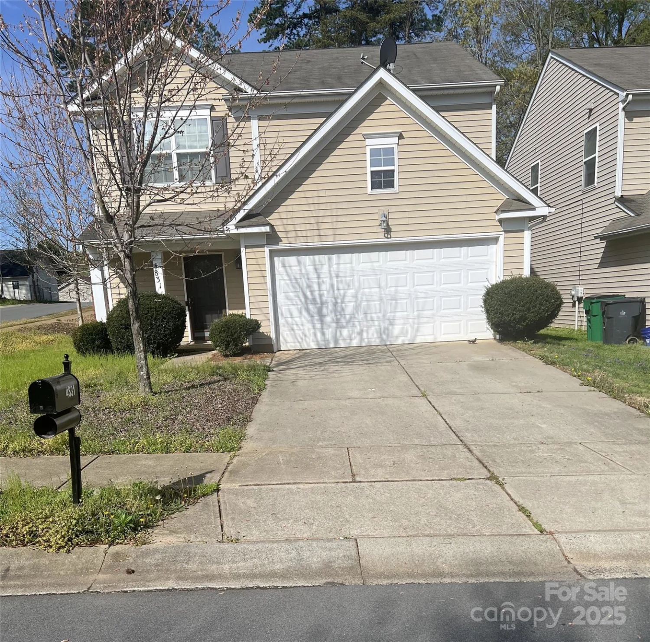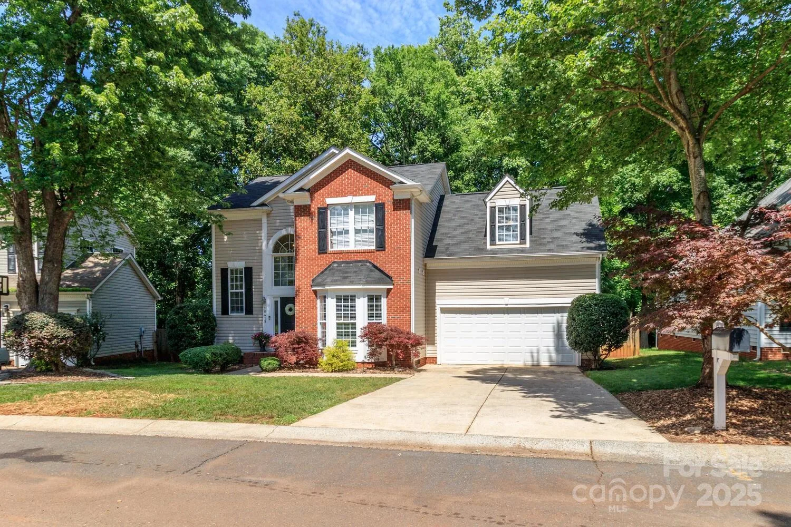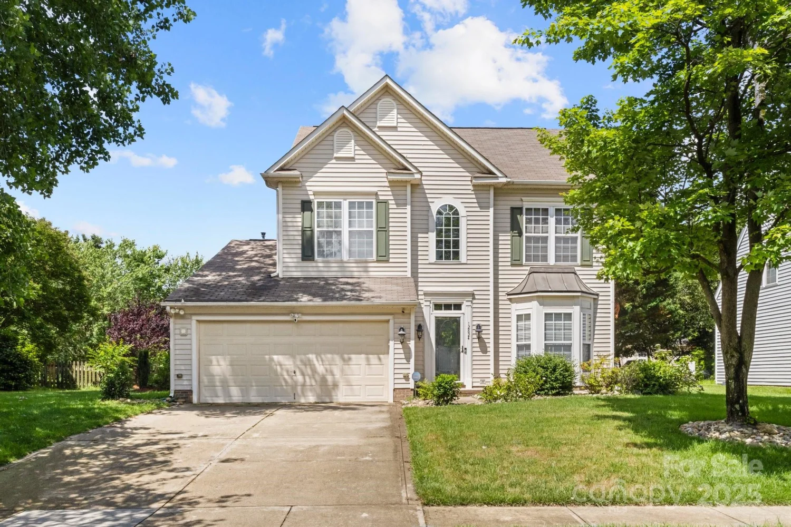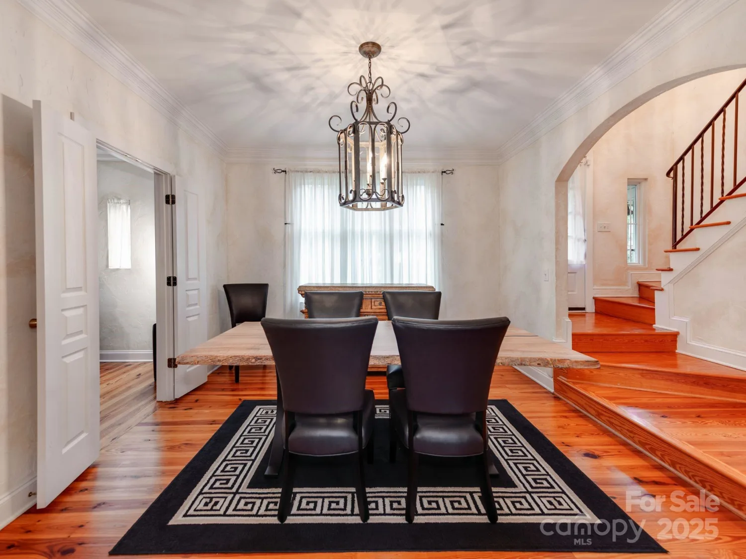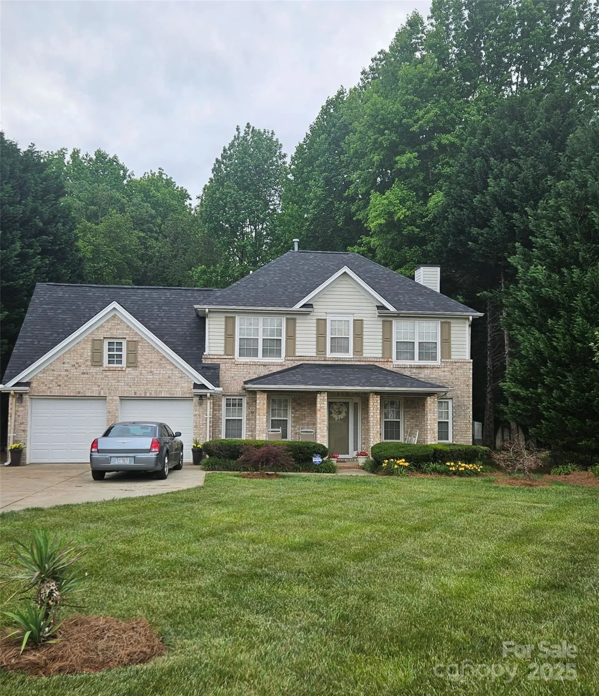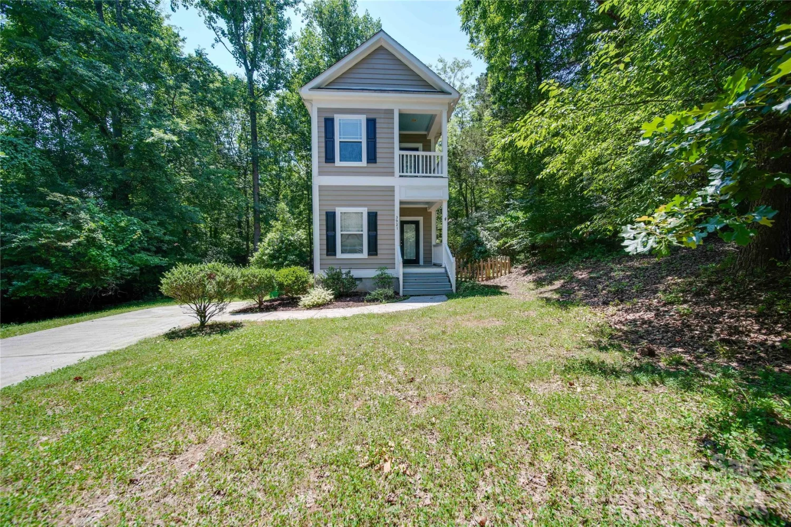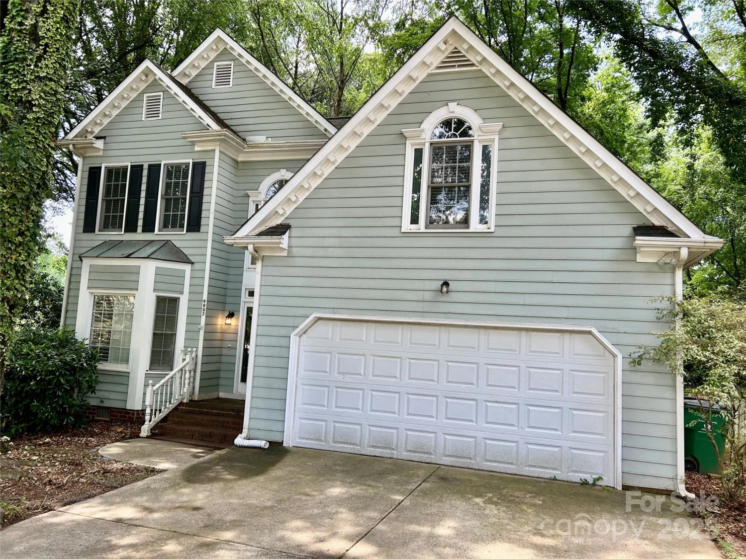2324 oakdale creek laneCharlotte, NC 28216
2324 oakdale creek laneCharlotte, NC 28216
Description
Great home just waiting for it's new owners... Bright and open floor plan with spacious living areas, ideal for both everyday living and entertaining. Generously sized bedrooms, including a primary suite with walk-in closet and private bath. Enjoy outdoor living with a fenced backyard and patio space. Conveniently located near major highways, shopping, and schools. Roof, HVAC & new windows/patio doors all within last 5 years- Home can use some TLC & love- paint & carpet & a few other small projects & this house will make a great home.
Property Details for 2324 Oakdale Creek Lane
- Subdivision ComplexPointe At Oakdale
- Architectural StyleTraditional
- Num Of Garage Spaces2
- Parking FeaturesDriveway, Attached Garage
- Property AttachedNo
LISTING UPDATED:
- StatusPending
- MLS #CAR4261498
- Days on Site1
- HOA Fees$327 / year
- MLS TypeResidential
- Year Built2004
- CountryMecklenburg
LISTING UPDATED:
- StatusPending
- MLS #CAR4261498
- Days on Site1
- HOA Fees$327 / year
- MLS TypeResidential
- Year Built2004
- CountryMecklenburg
Building Information for 2324 Oakdale Creek Lane
- StoriesTwo
- Year Built2004
- Lot Size0.0000 Acres
Payment Calculator
Term
Interest
Home Price
Down Payment
The Payment Calculator is for illustrative purposes only. Read More
Property Information for 2324 Oakdale Creek Lane
Summary
Location and General Information
- Community Features: Walking Trails
- Directions: Head Northeast on pleasant grove rd. towards Clinton drive. TL on Leo Lillie Lane, TL onto Oakdale rd. TR onto Oakdale woods drive, TR onto Oakdale Creek Lane
- Coordinates: 35.310551,-80.899604
School Information
- Elementary School: Oakdale
- Middle School: Ranson
- High School: West Mecklenburg
Taxes and HOA Information
- Parcel Number: 037-401-15
- Tax Legal Description: L9 M39-938
Virtual Tour
Parking
- Open Parking: No
Interior and Exterior Features
Interior Features
- Cooling: Ceiling Fan(s), Central Air
- Heating: Central, Forced Air, Natural Gas
- Appliances: Dishwasher, Disposal, Electric Oven, Electric Range, Electric Water Heater, Microwave
- Fireplace Features: Gas Log, Living Room
- Flooring: Carpet, Hardwood, Vinyl
- Interior Features: Attic Stairs Pulldown, Cable Prewire, Garden Tub, Walk-In Closet(s)
- Levels/Stories: Two
- Window Features: Insulated Window(s)
- Foundation: Slab
- Total Half Baths: 1
- Bathrooms Total Integer: 3
Exterior Features
- Construction Materials: Stone, Vinyl
- Fencing: Fenced
- Horse Amenities: None
- Patio And Porch Features: Covered, Front Porch, Patio
- Pool Features: None
- Road Surface Type: Concrete, Paved
- Roof Type: Composition
- Laundry Features: Electric Dryer Hookup, Main Level
- Pool Private: No
Property
Utilities
- Sewer: Public Sewer
- Utilities: Cable Available, Electricity Connected
- Water Source: City
Property and Assessments
- Home Warranty: No
Green Features
Lot Information
- Above Grade Finished Area: 2148
- Lot Features: Green Area
Rental
Rent Information
- Land Lease: No
Public Records for 2324 Oakdale Creek Lane
Home Facts
- Beds4
- Baths2
- Above Grade Finished2,148 SqFt
- StoriesTwo
- Lot Size0.0000 Acres
- StyleSingle Family Residence
- Year Built2004
- APN037-401-15
- CountyMecklenburg


