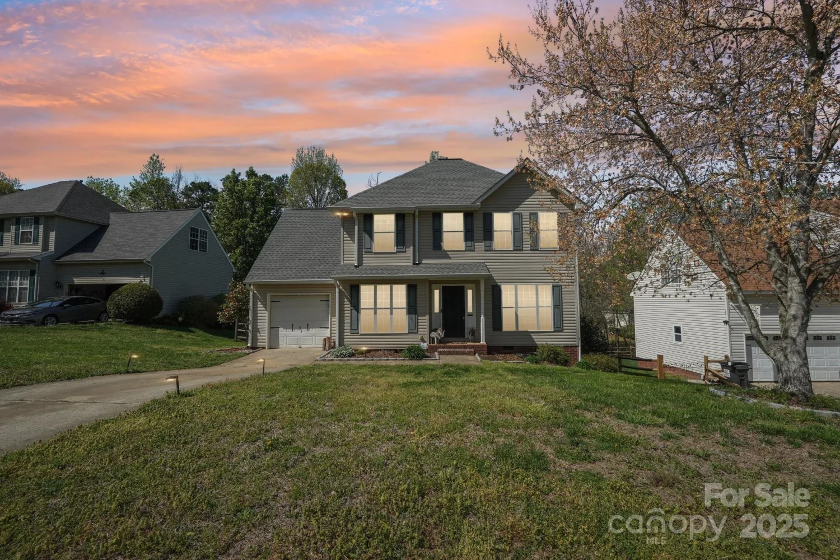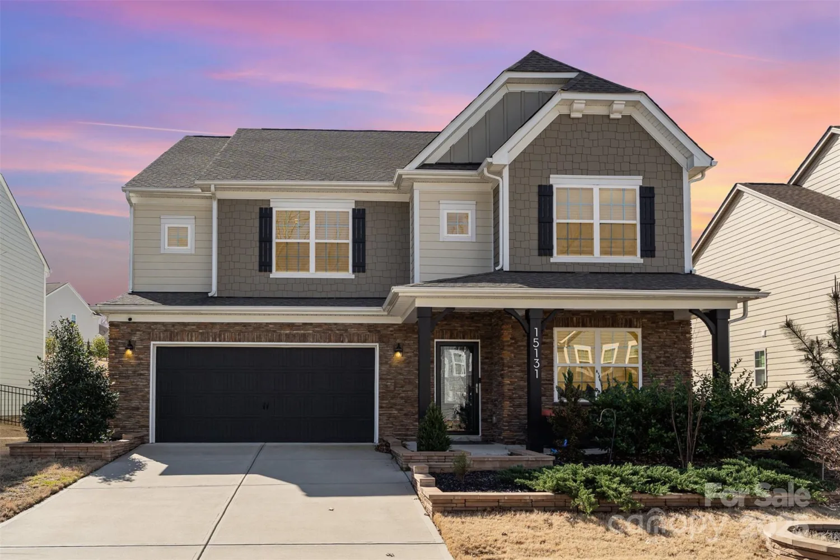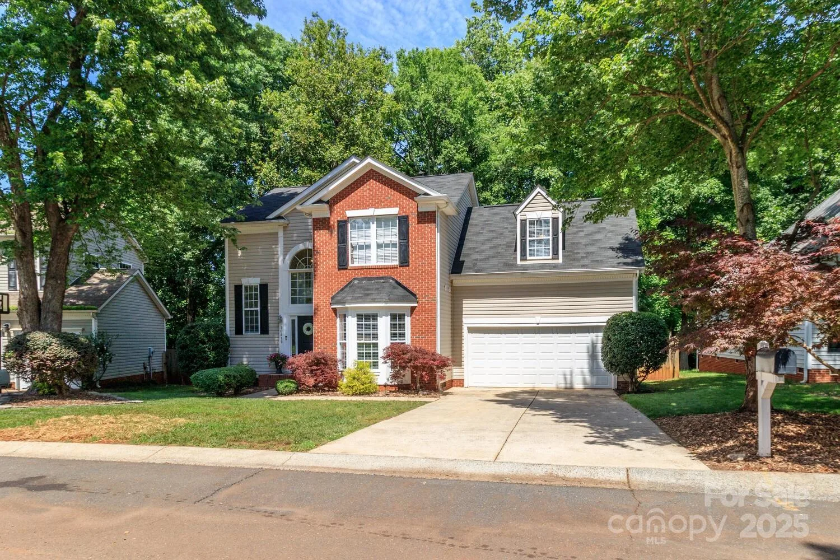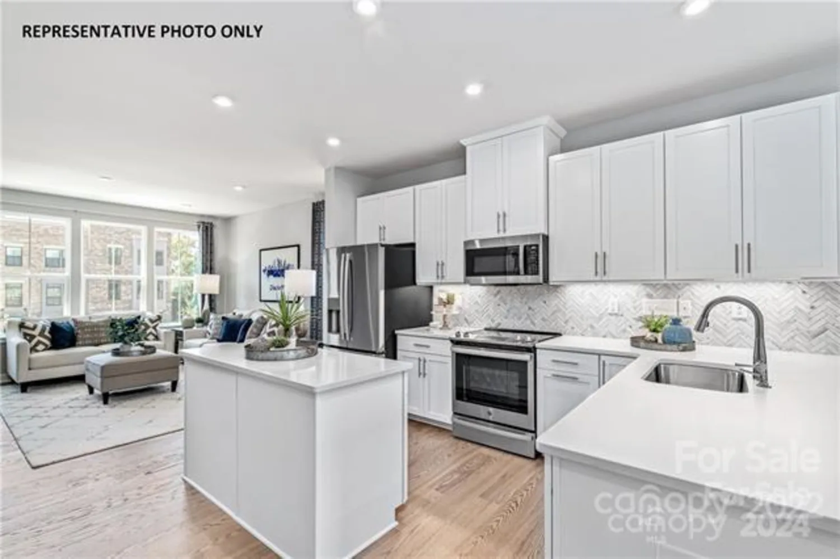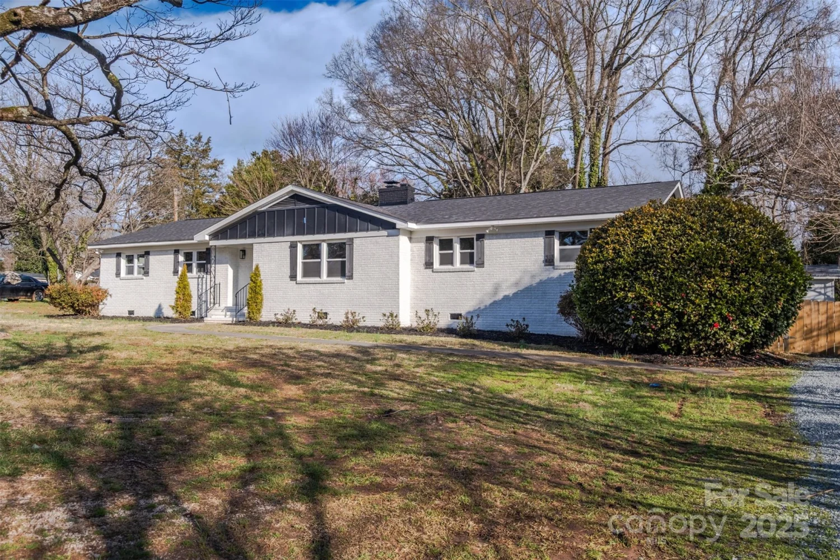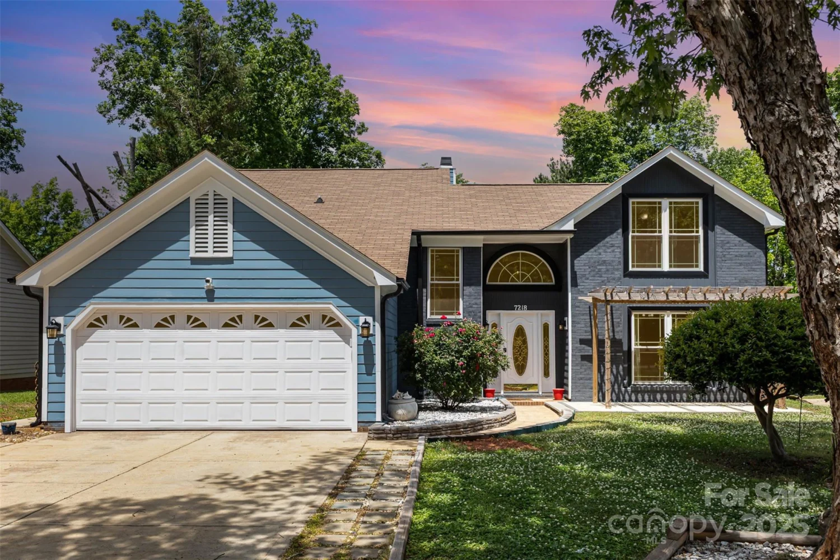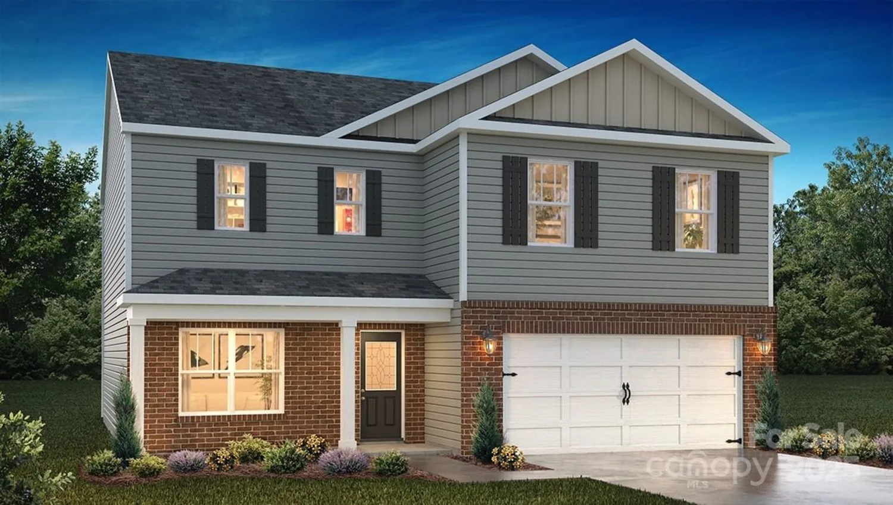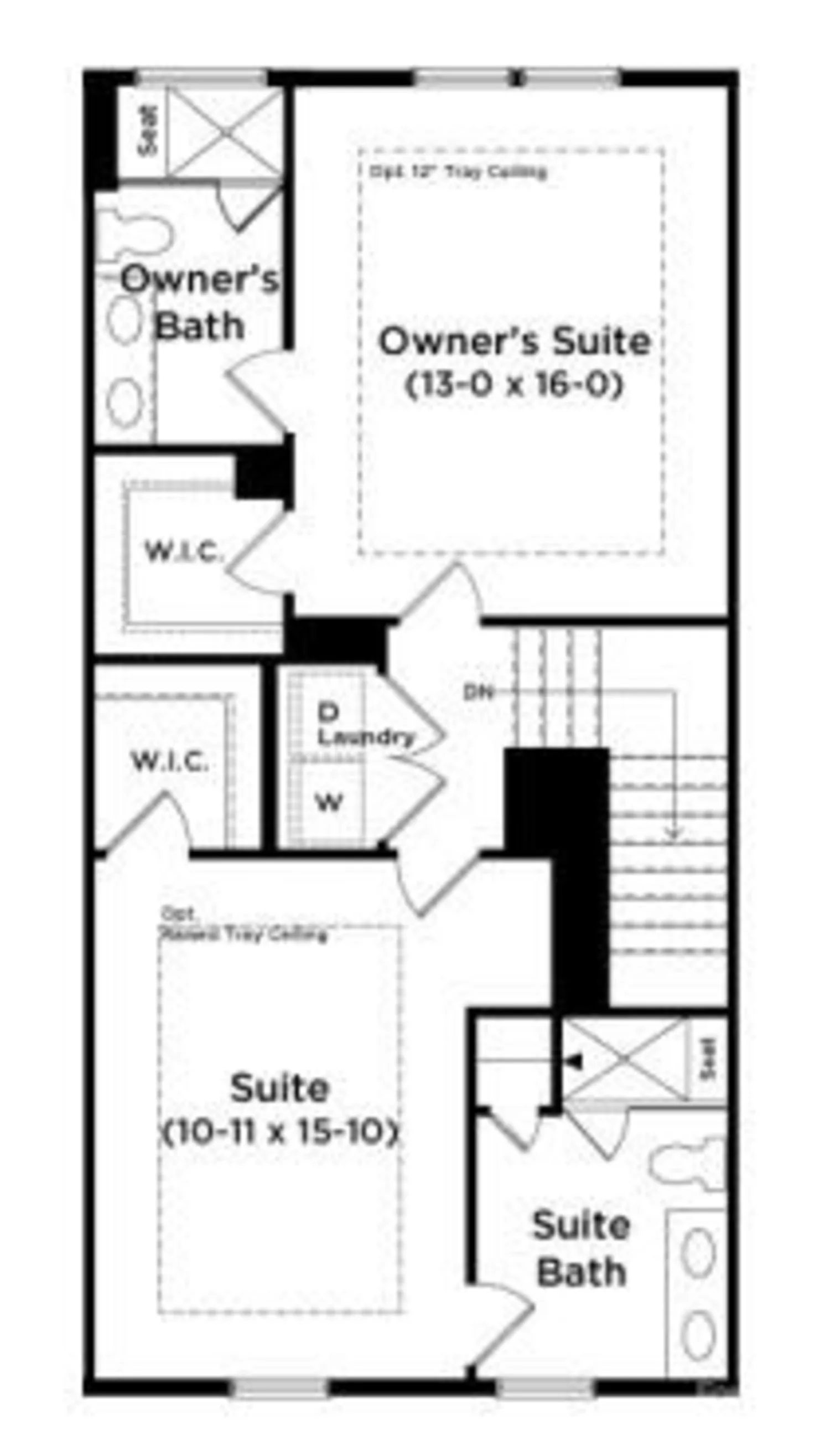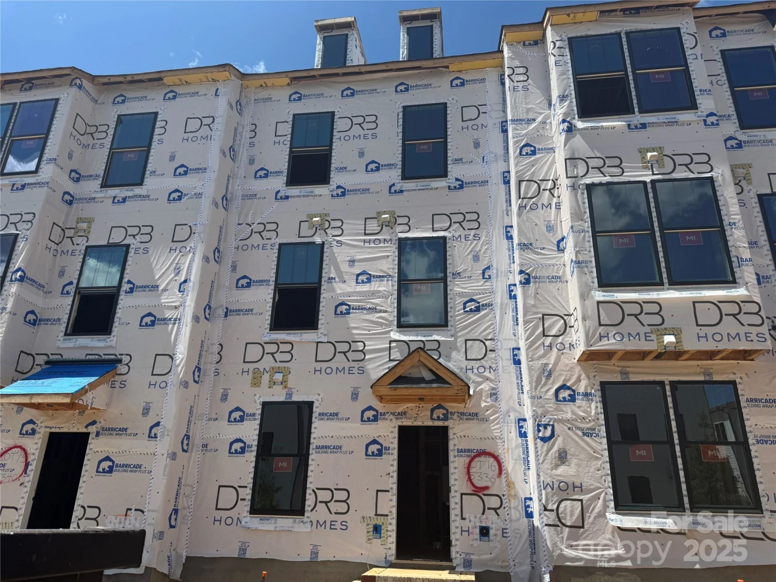3119 castlemaine driveCharlotte, NC 28269
3119 castlemaine driveCharlotte, NC 28269
Description
Price Improvement! Welcome to your dream home! This stunning, fully renovated 5-bedroom, 2.5-bath gem is a showstopper—nestled on a spacious lot with 3 sides brick for timeless curb appeal. Boasting an oversized side-load garage, this home offers both style and extra storage. Step inside to a dramatic two-story foyer that sets the tone for elegance throughout. The bright, airy layout includes a versatile living room (perfect for a home office), a formal dining space, and an entertainer’s dream kitchen—completely updated in 2023 with premium flooring, black cabinetry, custom appliances and pantry. A charming bay window overlooks the deck and private backyard, bringing the outdoors in. Relax in the inviting living room featuring custom built-ins and a modern fireplace. Head upstairs to your private retreat—five generously sized bedrooms, including a luxurious Owner’s Suite with dramatic tray ceilings, a huge walk-in closet, and French doors leading to a spa-like bath with a soaking tub.
Property Details for 3119 Castlemaine Drive
- Subdivision ComplexHarrison Woods
- Architectural StyleCircular
- Num Of Garage Spaces2
- Parking FeaturesDriveway, Attached Garage
- Property AttachedNo
LISTING UPDATED:
- StatusActive
- MLS #CAR4249186
- Days on Site30
- MLS TypeResidential
- Year Built1999
- CountryMecklenburg
LISTING UPDATED:
- StatusActive
- MLS #CAR4249186
- Days on Site30
- MLS TypeResidential
- Year Built1999
- CountryMecklenburg
Building Information for 3119 Castlemaine Drive
- StoriesTwo
- Year Built1999
- Lot Size0.0000 Acres
Payment Calculator
Term
Interest
Home Price
Down Payment
The Payment Calculator is for illustrative purposes only. Read More
Property Information for 3119 Castlemaine Drive
Summary
Location and General Information
- Coordinates: 35.319744,-80.788415
School Information
- Elementary School: Unspecified
- Middle School: Unspecified
- High School: Unspecified
Taxes and HOA Information
- Parcel Number: 027-681-22
- Tax Legal Description: L22 B2 M28-693
Virtual Tour
Parking
- Open Parking: No
Interior and Exterior Features
Interior Features
- Cooling: Central Air
- Heating: Electric
- Appliances: Convection Microwave, Dishwasher
- Fireplace Features: Electric
- Interior Features: Attic Stairs Pulldown
- Levels/Stories: Two
- Window Features: Insulated Window(s)
- Foundation: Crawl Space
- Total Half Baths: 1
- Bathrooms Total Integer: 3
Exterior Features
- Construction Materials: Brick Partial
- Patio And Porch Features: Deck
- Pool Features: None
- Road Surface Type: Concrete
- Roof Type: Shingle
- Laundry Features: Electric Dryer Hookup
- Pool Private: No
- Other Structures: None
Property
Utilities
- Sewer: Public Sewer
- Utilities: Cable Available, Electricity Connected, Fiber Optics
- Water Source: City
Property and Assessments
- Home Warranty: No
Green Features
Lot Information
- Above Grade Finished Area: 2868
- Lot Features: Creek/Stream
Rental
Rent Information
- Land Lease: No
Public Records for 3119 Castlemaine Drive
Home Facts
- Beds5
- Baths2
- Above Grade Finished2,868 SqFt
- StoriesTwo
- Lot Size0.0000 Acres
- StyleSingle Family Residence
- Year Built1999
- APN027-681-22
- CountyMecklenburg
- ZoningR-1


