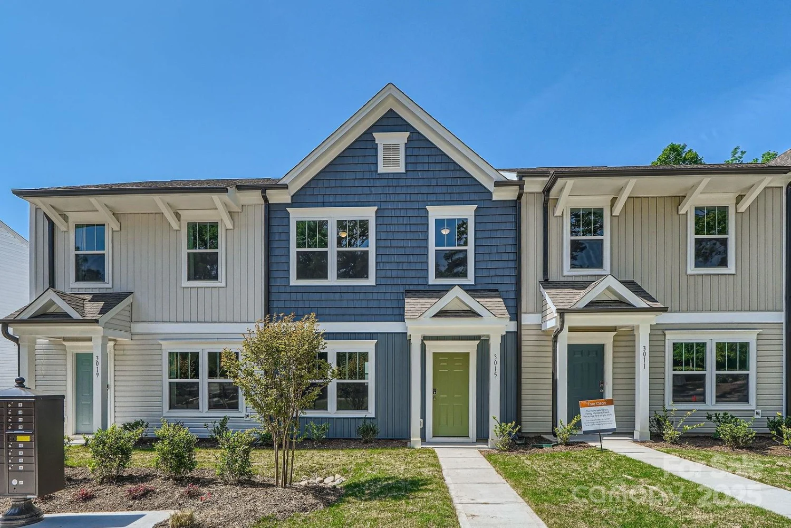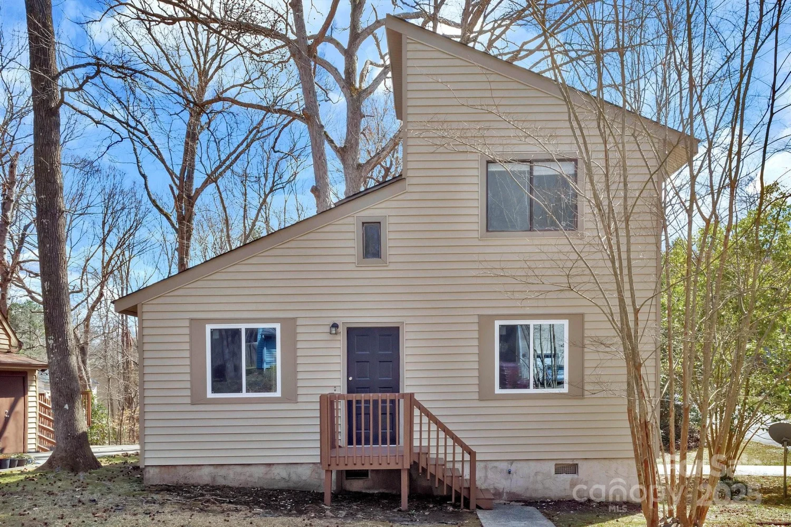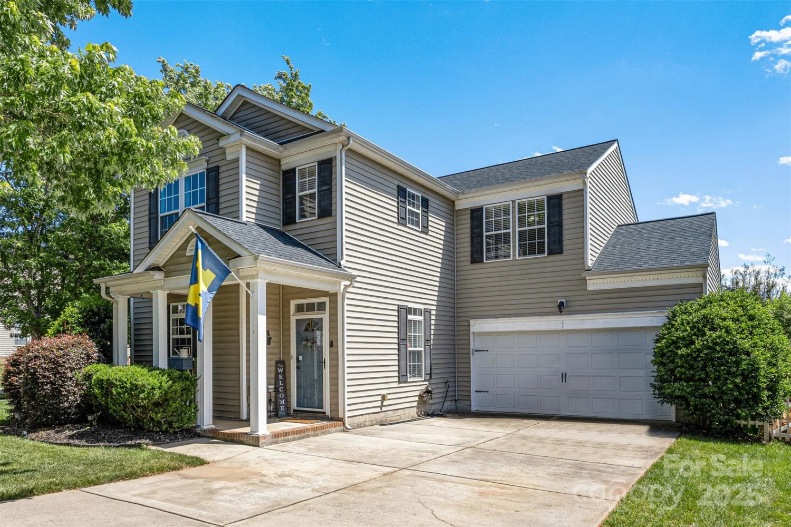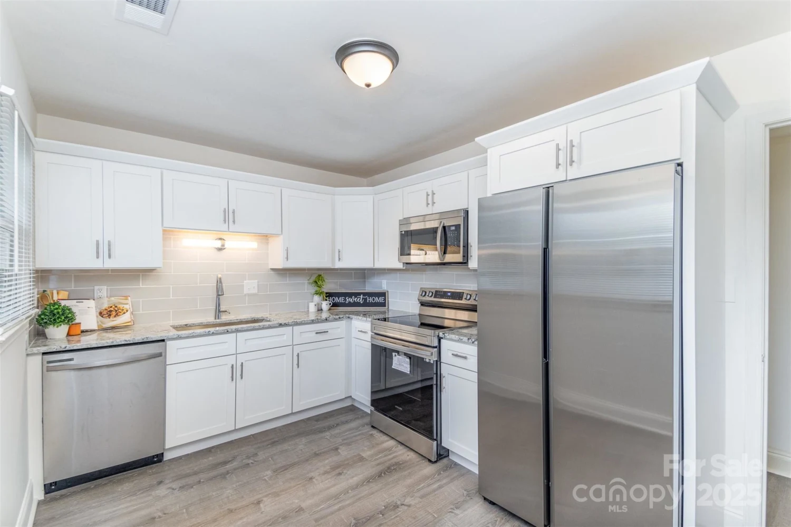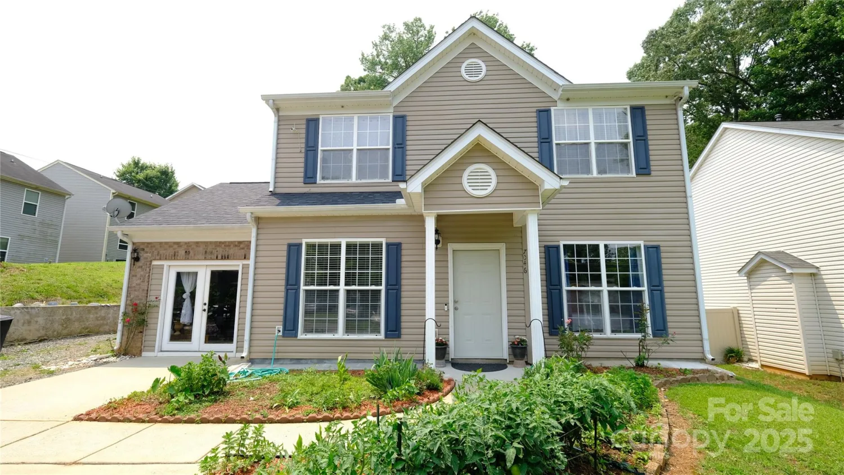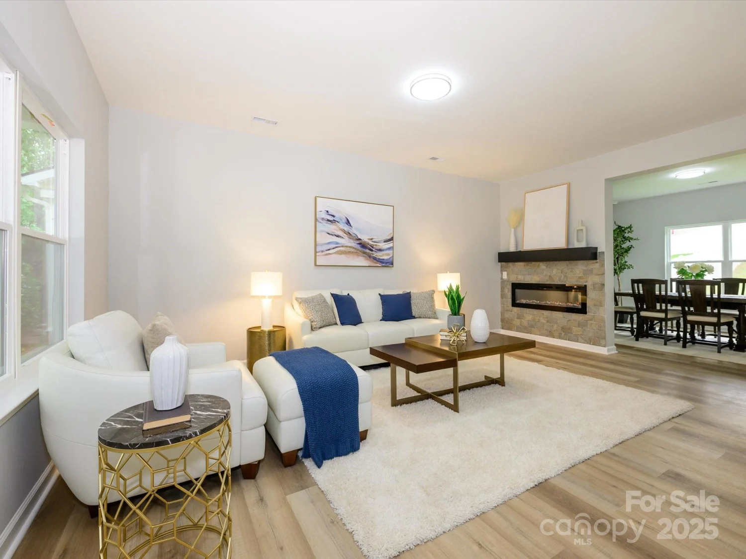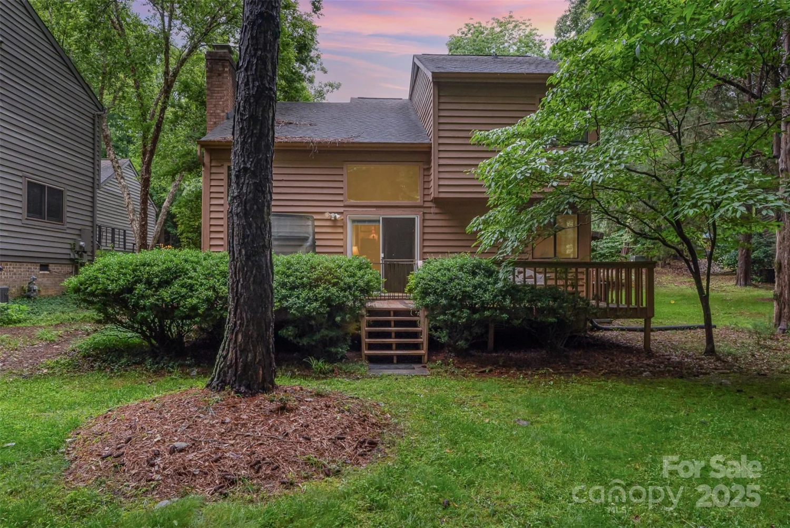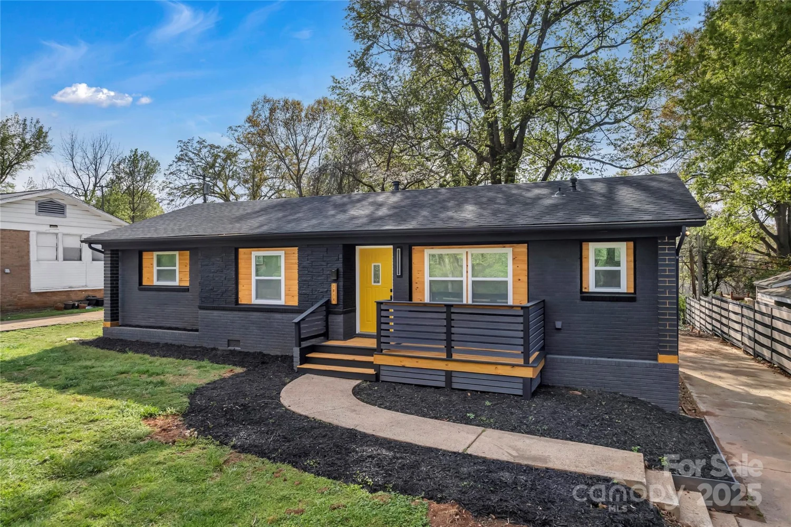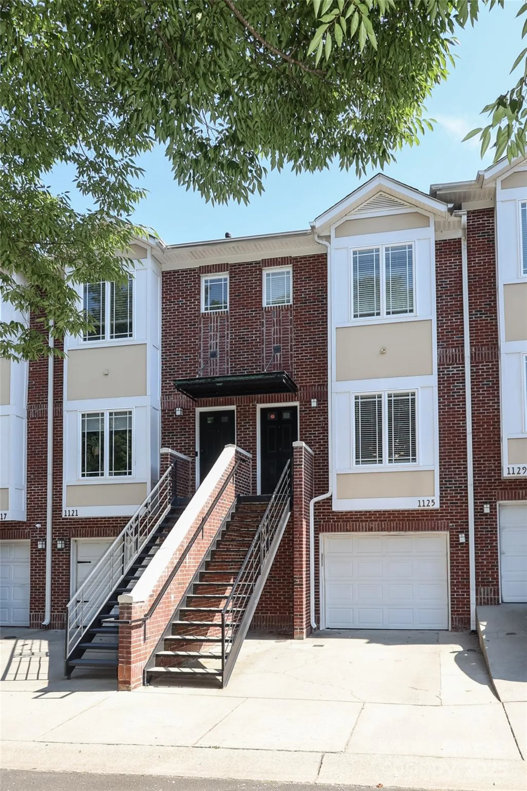3512 gibbon terrace courtCharlotte, NC 28269
3512 gibbon terrace courtCharlotte, NC 28269
Description
Welcome to spacious, easy living just minutes from the heart of Charlotte! This well-maintained 4-bedroom, 2.5-bath home located in a cul-de-sac offers room to grow and a layout that’s perfect for modern living. Every room in this home is generously sized, giving you the space and flexibility to truly make it your own. The open-concept main floor flows effortlessly from the living area to the dining space and kitchen—ideal for entertaining or enjoying quiet nights at home. Upstairs, the oversized primary suite is a true retreat, complete with cathedral ceilings, a spacious en-suite bath, and a large walk-in closet. Step outside to enjoy the expansive backyard and the large front yard which adds curb appeal and charm. This home provides the perfect canvas for your personal touch. Minutes from Uptown Charlotte, you'll have quick access to shopping, dining, farmers markets, and all major highways-making your commute and weekend plans a breeze. Move-in ready and full of potential!
Property Details for 3512 Gibbon Terrace Court
- Subdivision ComplexNevin Glen
- Num Of Garage Spaces2
- Parking FeaturesDriveway, Attached Garage
- Property AttachedNo
LISTING UPDATED:
- StatusActive
- MLS #CAR4261541
- Days on Site30
- MLS TypeResidential
- Year Built2014
- CountryMecklenburg
LISTING UPDATED:
- StatusActive
- MLS #CAR4261541
- Days on Site30
- MLS TypeResidential
- Year Built2014
- CountryMecklenburg
Building Information for 3512 Gibbon Terrace Court
- StoriesTwo
- Year Built2014
- Lot Size0.0000 Acres
Payment Calculator
Term
Interest
Home Price
Down Payment
The Payment Calculator is for illustrative purposes only. Read More
Property Information for 3512 Gibbon Terrace Court
Summary
Location and General Information
- Coordinates: 35.296787,-80.836158
School Information
- Elementary School: Unspecified
- Middle School: Unspecified
- High School: Unspecified
Taxes and HOA Information
- Parcel Number: 045-328-13
- Tax Legal Description: L99 M48-433
Virtual Tour
Parking
- Open Parking: No
Interior and Exterior Features
Interior Features
- Cooling: Ceiling Fan(s)
- Heating: Central
- Appliances: Dishwasher, Electric Range, Microwave, Plumbed For Ice Maker, Self Cleaning Oven
- Levels/Stories: Two
- Foundation: Slab
- Total Half Baths: 1
- Bathrooms Total Integer: 3
Exterior Features
- Construction Materials: Brick Partial, Vinyl
- Pool Features: None
- Road Surface Type: Concrete, Paved
- Laundry Features: Laundry Room
- Pool Private: No
Property
Utilities
- Sewer: Public Sewer
- Water Source: City
Property and Assessments
- Home Warranty: No
Green Features
Lot Information
- Above Grade Finished Area: 2226
- Lot Features: Cul-De-Sac
Rental
Rent Information
- Land Lease: No
Public Records for 3512 Gibbon Terrace Court
Home Facts
- Beds4
- Baths2
- Above Grade Finished2,226 SqFt
- StoriesTwo
- Lot Size0.0000 Acres
- StyleSingle Family Residence
- Year Built2014
- APN045-328-13
- CountyMecklenburg


