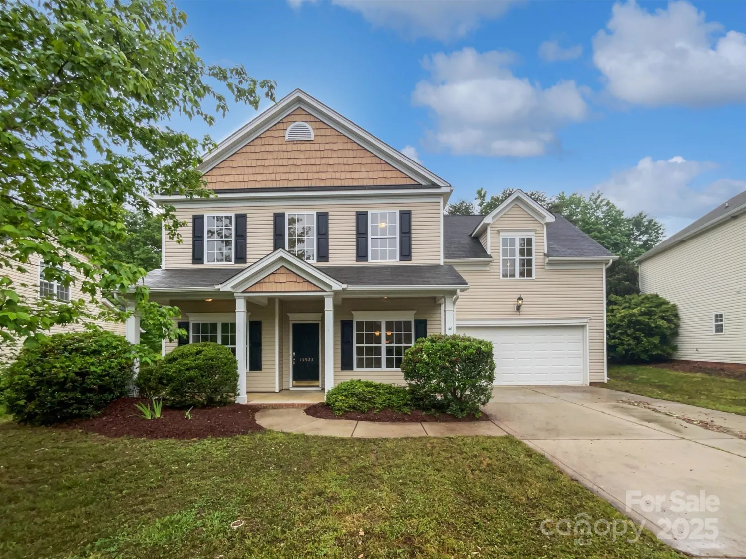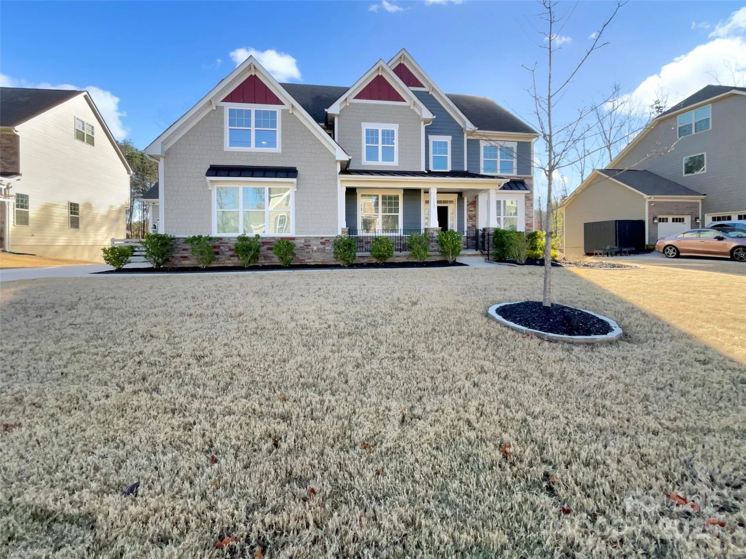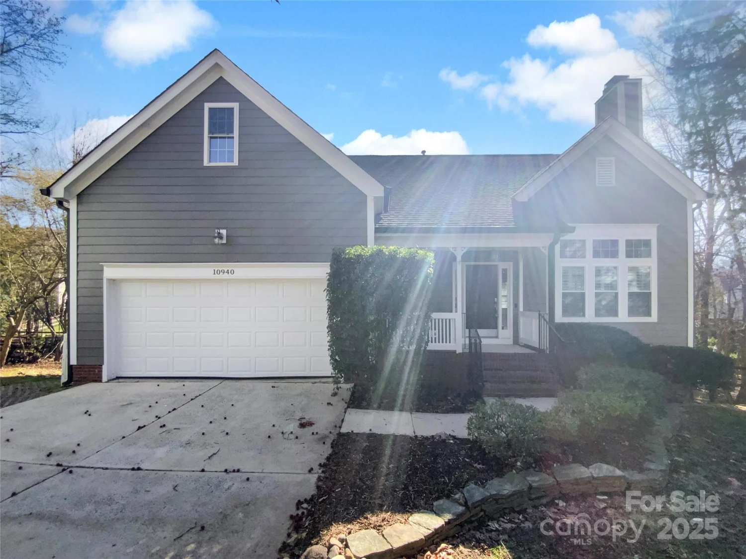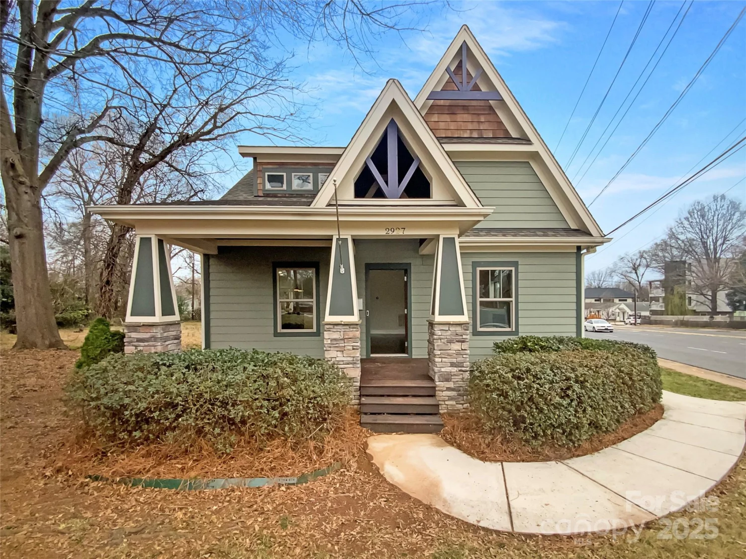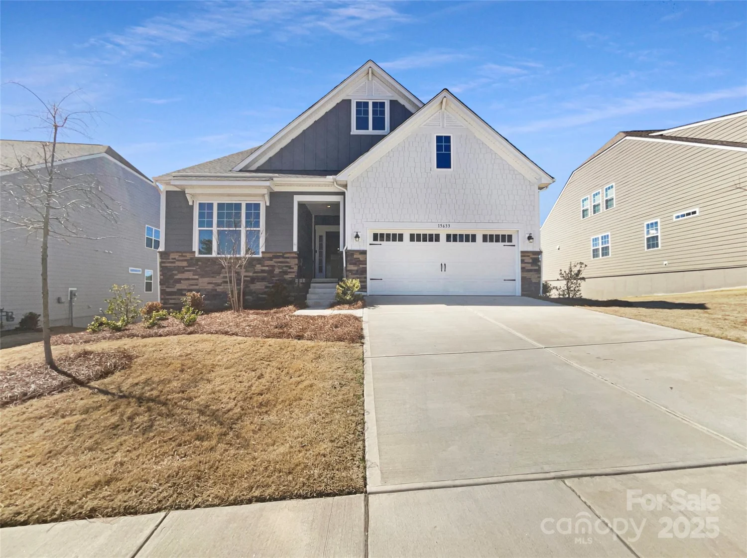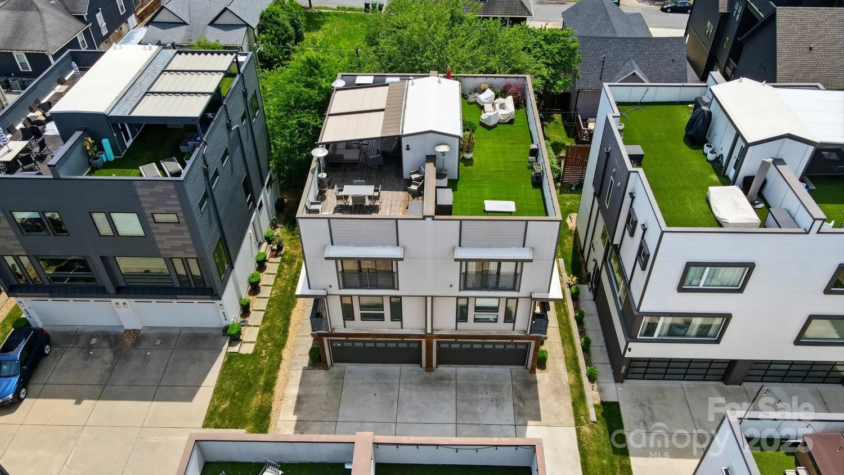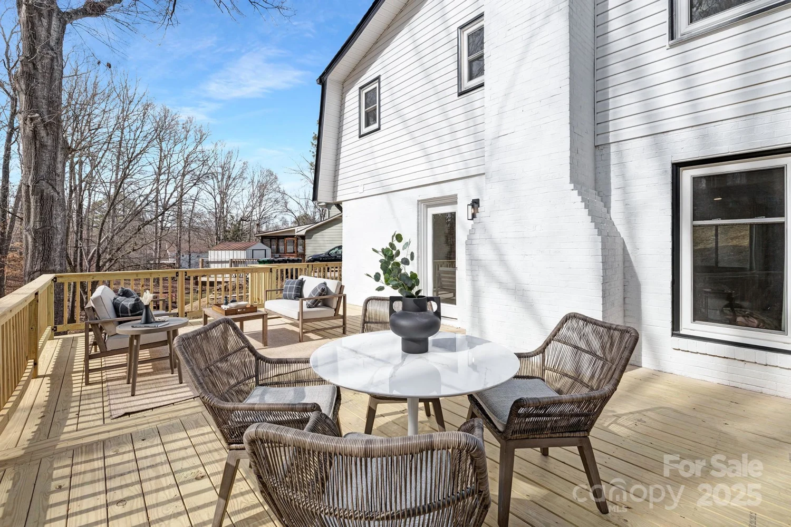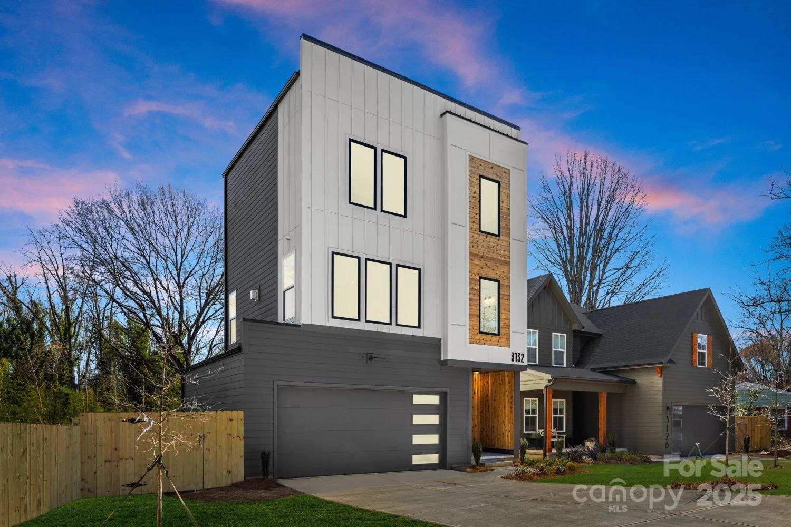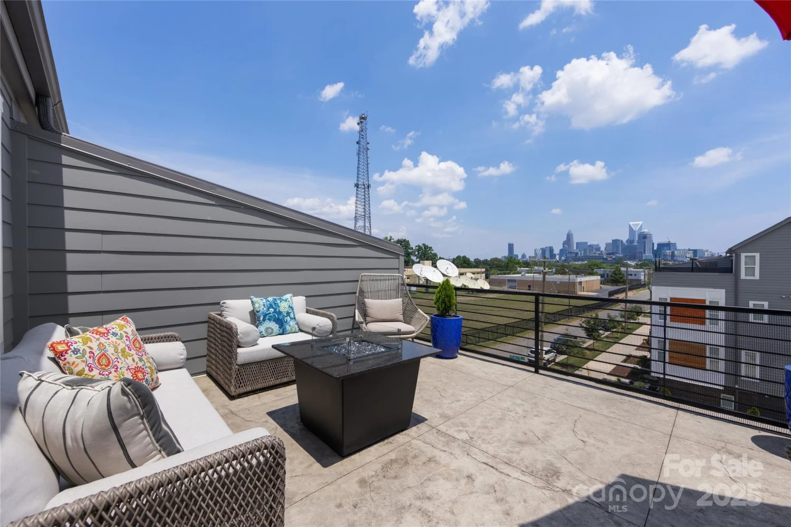5721 ballinard laneCharlotte, NC 28277
5721 ballinard laneCharlotte, NC 28277
Description
Beautifully remodeled 2-story end-unit Carriage Home in Glynmoor Lakes at Piper Glen! This rare turnkey gem is walking distance to Trader Joe’s, Starbucks, and 4 Mile Creek Greenway, with quick access to Stonecrest and Ballantyne. Featuring 3 beds, 2.5 baths, the primary suite is on the main floor with a walk-in closet and spa-like bath with dual vanities, soaker tub, and marble walk-in shower. Enjoy a stunning new kitchen with marble counters, shaker cabinetry, KitchenAid appliances, and Kohler farmhouse sink. Upstairs offers a loft and flex space perfect for a home theater. Additional highlights: refinished hardwoods, custom lighting, fresh paint, 2 laundry rooms, landscaped brick courtyard, no-step entry 2-car garage, and spacious driveway. A rare find in a prime Charlotte location!
Property Details for 5721 Ballinard Lane
- Subdivision ComplexKeswick
- Num Of Garage Spaces2
- Parking FeaturesAttached Garage, Garage Door Opener, Garage Faces Front
- Property AttachedNo
LISTING UPDATED:
- StatusActive
- MLS #CAR4262756
- Days on Site1
- HOA Fees$375 / month
- MLS TypeResidential
- Year Built1997
- CountryMecklenburg
LISTING UPDATED:
- StatusActive
- MLS #CAR4262756
- Days on Site1
- HOA Fees$375 / month
- MLS TypeResidential
- Year Built1997
- CountryMecklenburg
Building Information for 5721 Ballinard Lane
- StoriesTwo
- Year Built1997
- Lot Size0.0000 Acres
Payment Calculator
Term
Interest
Home Price
Down Payment
The Payment Calculator is for illustrative purposes only. Read More
Property Information for 5721 Ballinard Lane
Summary
Location and General Information
- Coordinates: 35.078544,-80.816156
School Information
- Elementary School: McAlpine
- Middle School: South Charlotte
- High School: South Mecklenburg
Taxes and HOA Information
- Parcel Number: 225-482-07
- Tax Legal Description: L7 M28-188
Virtual Tour
Parking
- Open Parking: No
Interior and Exterior Features
Interior Features
- Cooling: Central Air, Heat Pump
- Heating: Forced Air, Heat Pump
- Appliances: Dishwasher, Disposal, Electric Cooktop
- Fireplace Features: Gas
- Levels/Stories: Two
- Foundation: Slab
- Total Half Baths: 1
- Bathrooms Total Integer: 3
Exterior Features
- Construction Materials: Brick Full, Hard Stucco
- Fencing: Back Yard
- Pool Features: None
- Road Surface Type: Concrete, Paved
- Roof Type: Shingle
- Laundry Features: Laundry Room, Multiple Locations
- Pool Private: No
Property
Utilities
- Sewer: Public Sewer
- Water Source: City
Property and Assessments
- Home Warranty: No
Green Features
Lot Information
- Above Grade Finished Area: 3165
- Lot Features: End Unit
Rental
Rent Information
- Land Lease: No
Public Records for 5721 Ballinard Lane
Home Facts
- Beds3
- Baths2
- Above Grade Finished3,165 SqFt
- StoriesTwo
- Lot Size0.0000 Acres
- StyleTownhouse
- Year Built1997
- APN225-482-07
- CountyMecklenburg


