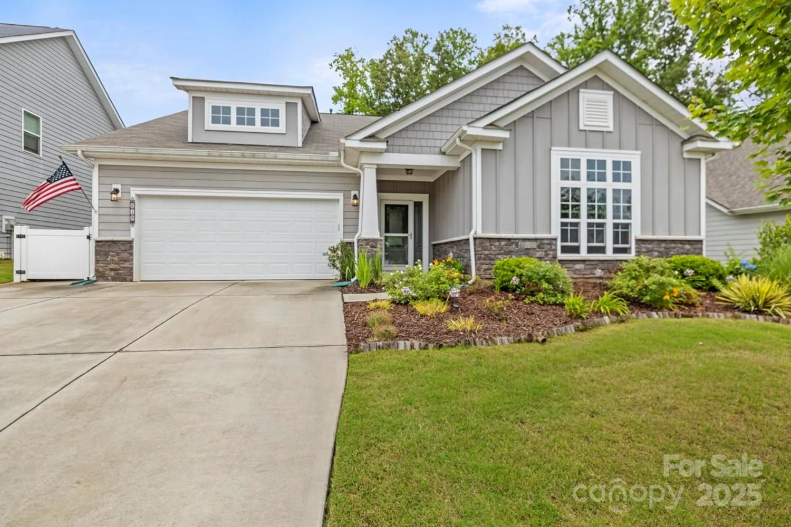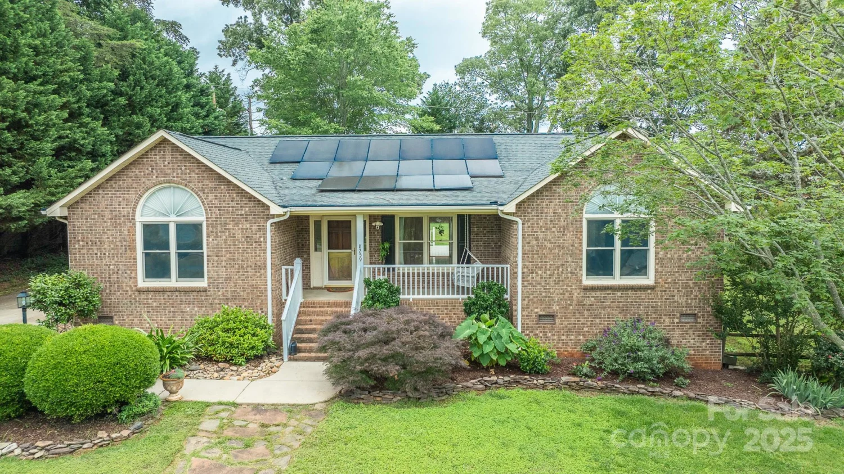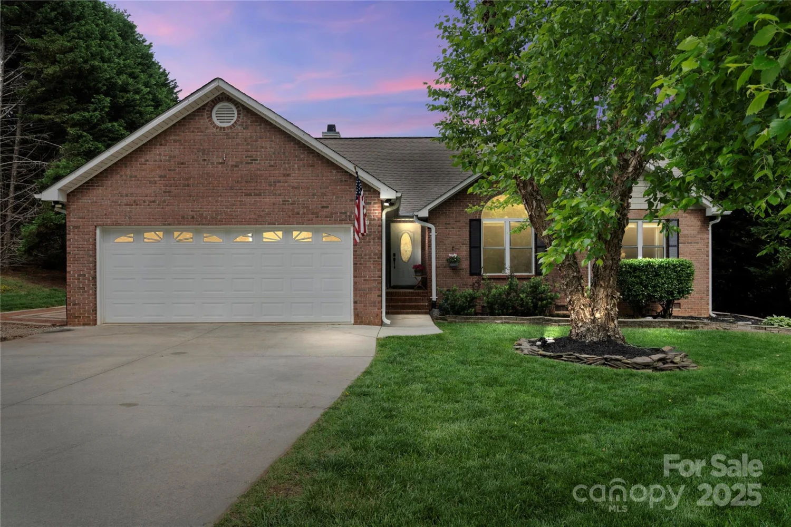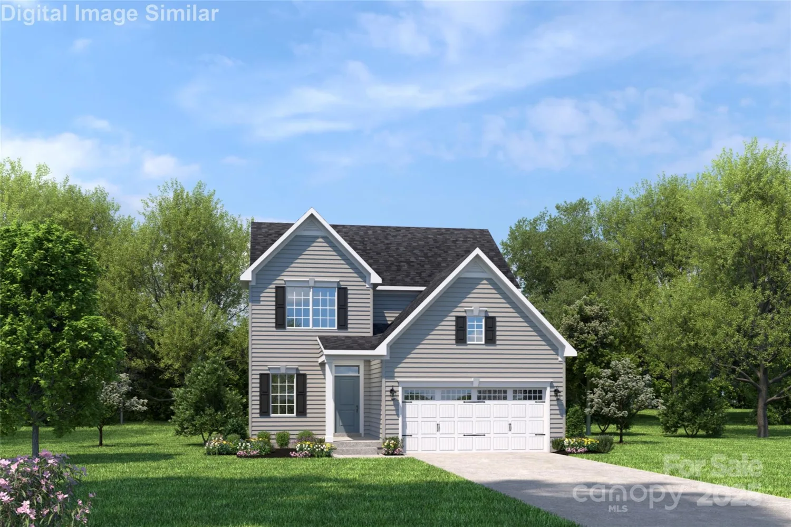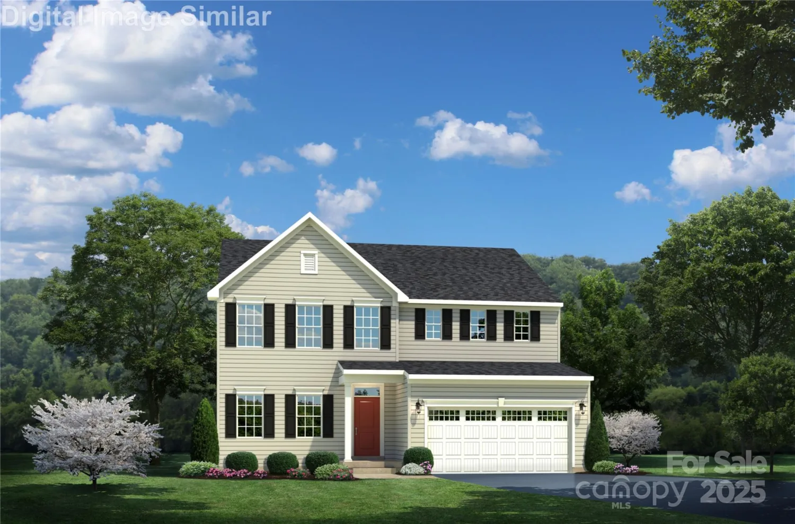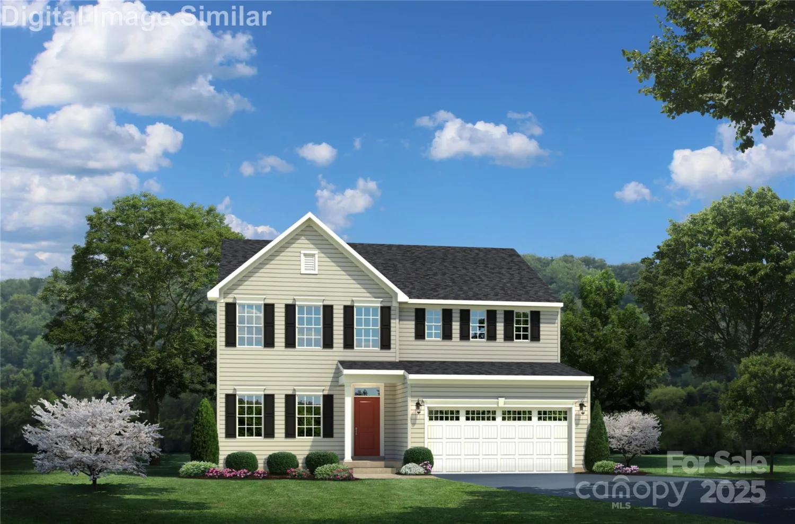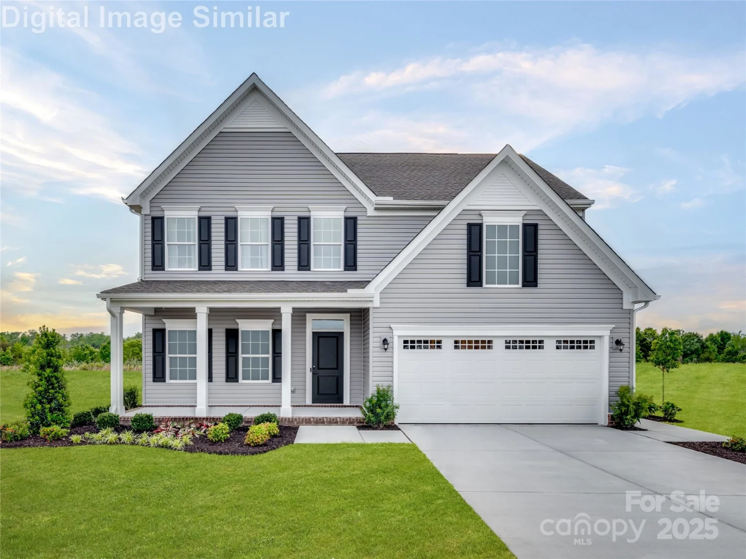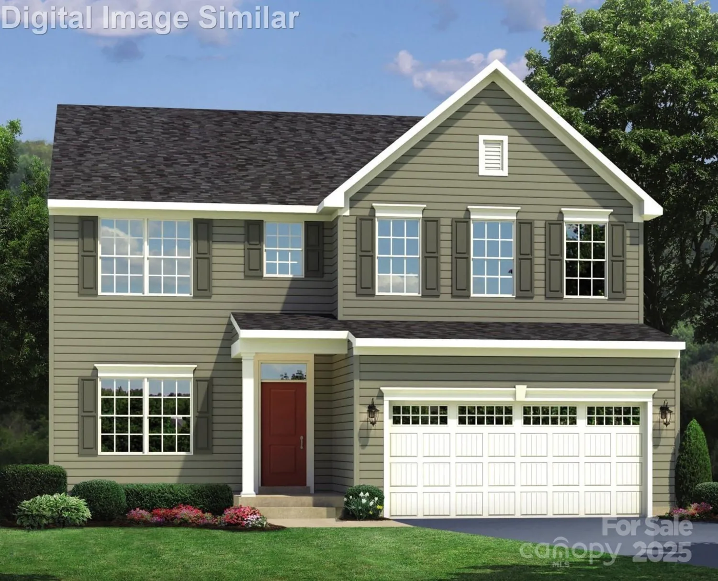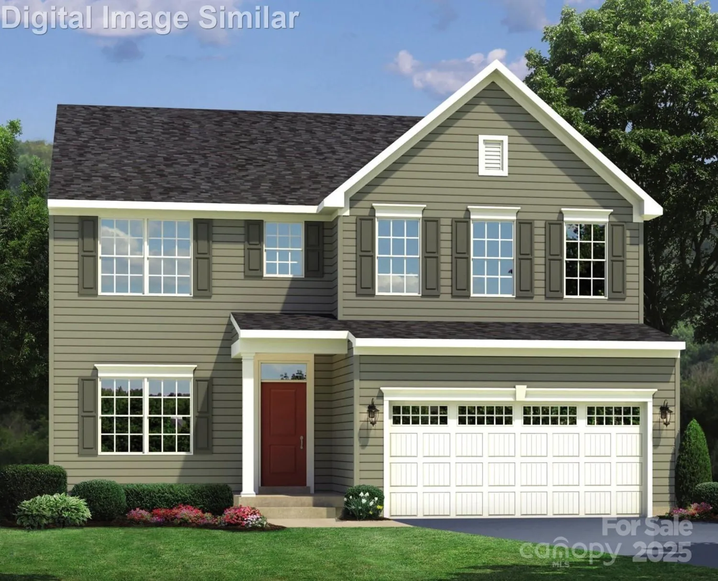602 compass driveDenver, NC 28037
602 compass driveDenver, NC 28037
Description
Beautiful Affirm model in Lake Norman’s premier 55+ community Trilogy! This 3BR, 2BA home shows like a model home! Lovely open layout features luxury flooring, all new designer lighting, neutral paint and tons of natural light. Floor plan includes a spacious kitchen with granite counters and 8 foot island, KitchenAid gas range, tile backsplash, and walk in scullery with custom cabinets. Large primary suite includes a tiled walk-in shower, dual-sink vanity, and large walk-in closet up fit with all new custom built in shelving. Enjoy outdoor living on the covered patio overlooking a very well landscaped, fully fenced yard. Other features include an EXTENDED 2 car garage with custom cabinetry and epoxy flooring + expanded laundry room. MOVE IN READY! Trilogy offers resort-style amenities, including indoor/outdoor pools, fitness center, clubhouse, restaurant, and Freedom Boat Club access on Lake Norman!
Property Details for 602 Compass Drive
- Subdivision ComplexTrilogy Lake Norman
- ExteriorIn-Ground Irrigation, Lawn Maintenance
- Num Of Garage Spaces2
- Parking FeaturesDriveway, Attached Garage, Garage Faces Front
- Property AttachedNo
LISTING UPDATED:
- StatusActive
- MLS #CAR4262824
- Days on Site80
- HOA Fees$511 / month
- MLS TypeResidential
- Year Built2023
- CountryLincoln
LISTING UPDATED:
- StatusActive
- MLS #CAR4262824
- Days on Site80
- HOA Fees$511 / month
- MLS TypeResidential
- Year Built2023
- CountryLincoln
Building Information for 602 Compass Drive
- StoriesOne
- Year Built2023
- Lot Size0.0000 Acres
Payment Calculator
Term
Interest
Home Price
Down Payment
The Payment Calculator is for illustrative purposes only. Read More
Property Information for 602 Compass Drive
Summary
Location and General Information
- Community Features: Fifty Five and Older, Clubhouse, Dog Park, Fitness Center, Game Court, Gated, Hot Tub, Sidewalks, Sport Court, Street Lights, Tennis Court(s), Walking Trails
- Coordinates: 35.4454087,-81.0212508
School Information
- Elementary School: Catawba Springs
- Middle School: East Lincoln
- High School: East Lincoln
Taxes and HOA Information
- Parcel Number: 106008
- Tax Legal Description: #915 CAROLINA RIDGE
Virtual Tour
Parking
- Open Parking: No
Interior and Exterior Features
Interior Features
- Cooling: Central Air
- Heating: Central
- Appliances: Dishwasher, Disposal, Exhaust Hood, Gas Range, Microwave, Refrigerator
- Flooring: Carpet, Tile, Vinyl
- Interior Features: Breakfast Bar, Entrance Foyer, Kitchen Island, Open Floorplan, Pantry, Split Bedroom, Walk-In Closet(s)
- Levels/Stories: One
- Foundation: Slab
- Bathrooms Total Integer: 2
Exterior Features
- Construction Materials: Hardboard Siding
- Fencing: Back Yard, Fenced
- Patio And Porch Features: Covered, Patio
- Pool Features: None
- Road Surface Type: Concrete, Paved
- Roof Type: Shingle
- Laundry Features: Laundry Room, Main Level, Sink
- Pool Private: No
Property
Utilities
- Sewer: Public Sewer
- Utilities: Natural Gas
- Water Source: City
Property and Assessments
- Home Warranty: No
Green Features
Lot Information
- Above Grade Finished Area: 1683
- Lot Features: Cleared, Level, Wooded
Rental
Rent Information
- Land Lease: No
Public Records for 602 Compass Drive
Home Facts
- Beds3
- Baths2
- Above Grade Finished1,683 SqFt
- StoriesOne
- Lot Size0.0000 Acres
- StyleSingle Family Residence
- Year Built2023
- APN106008
- CountyLincoln


