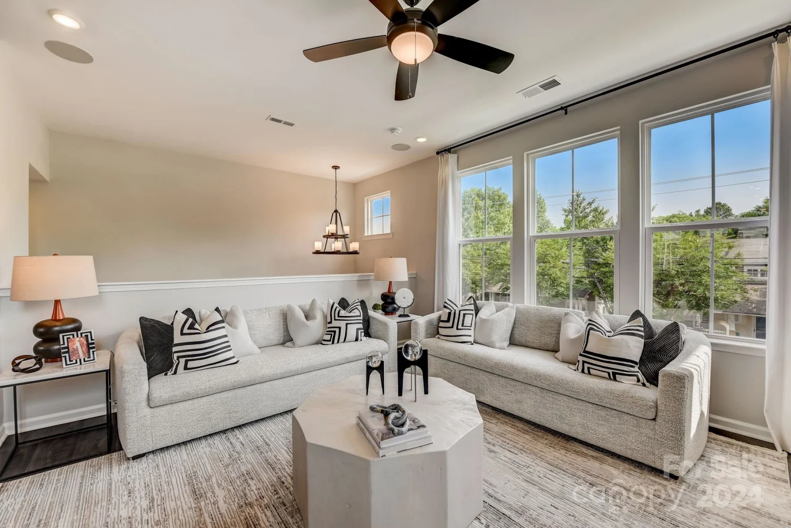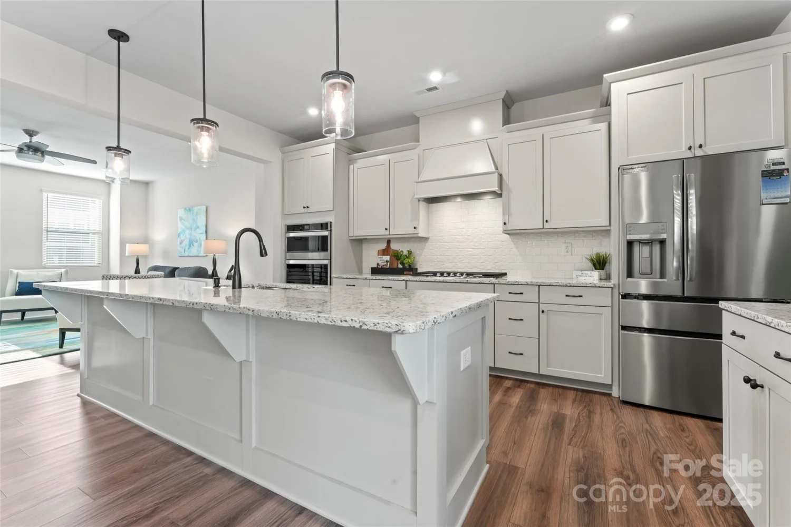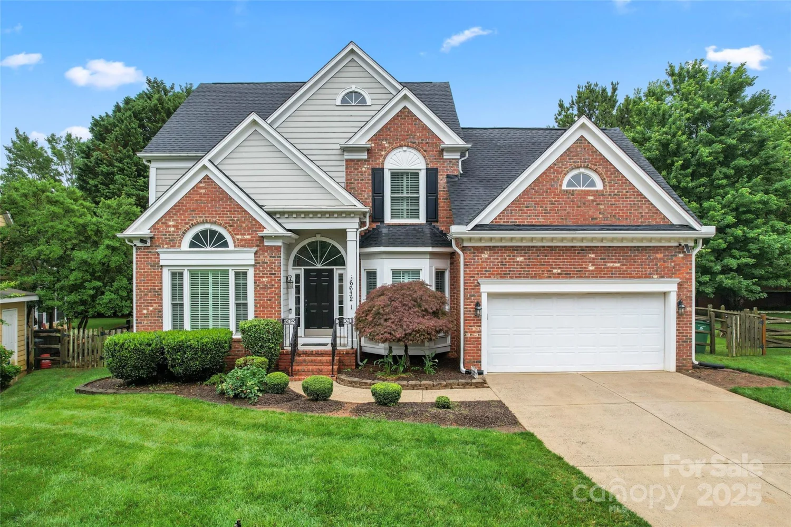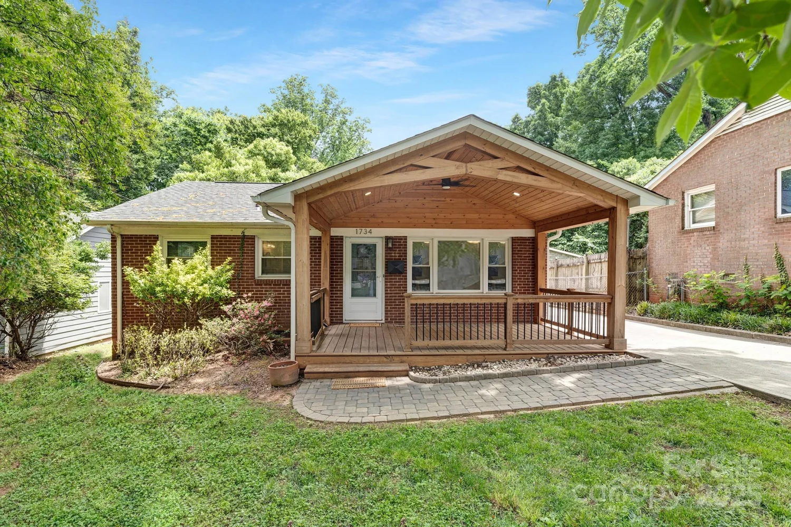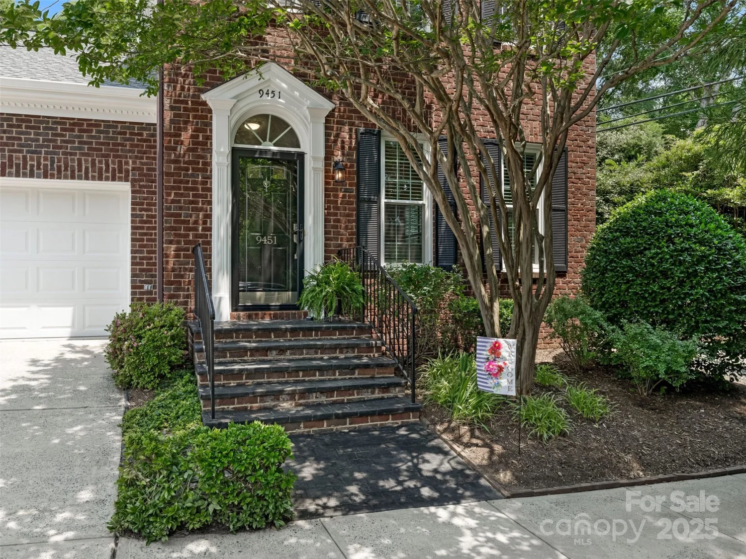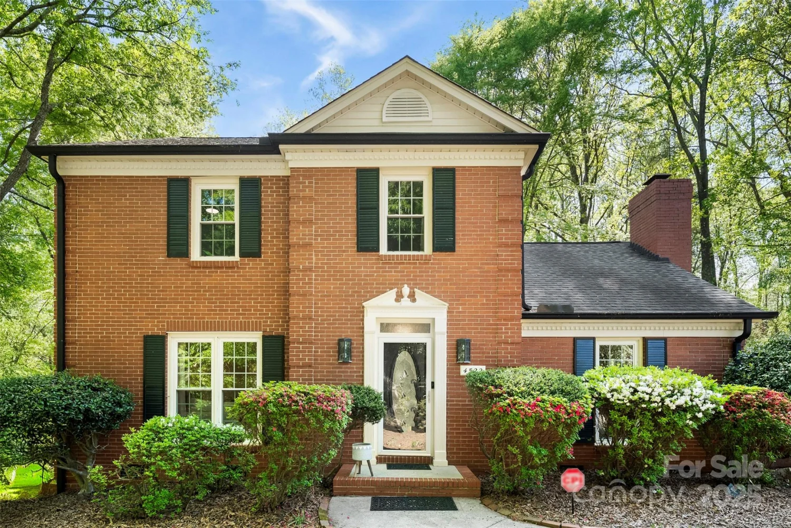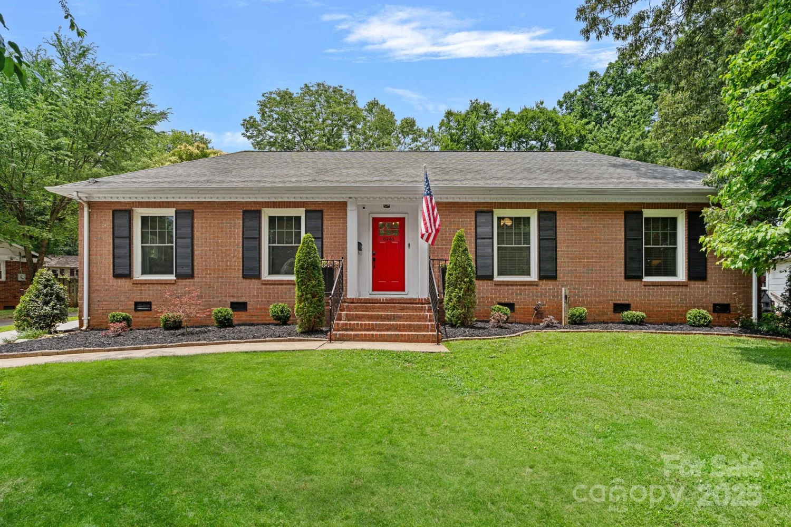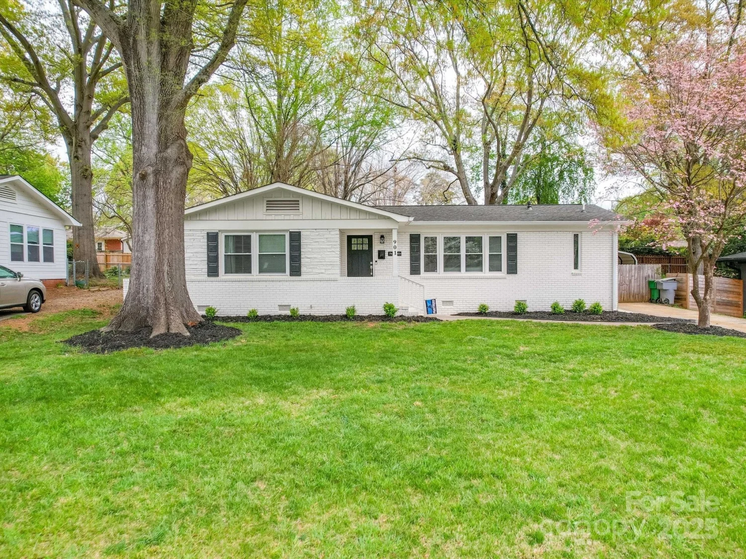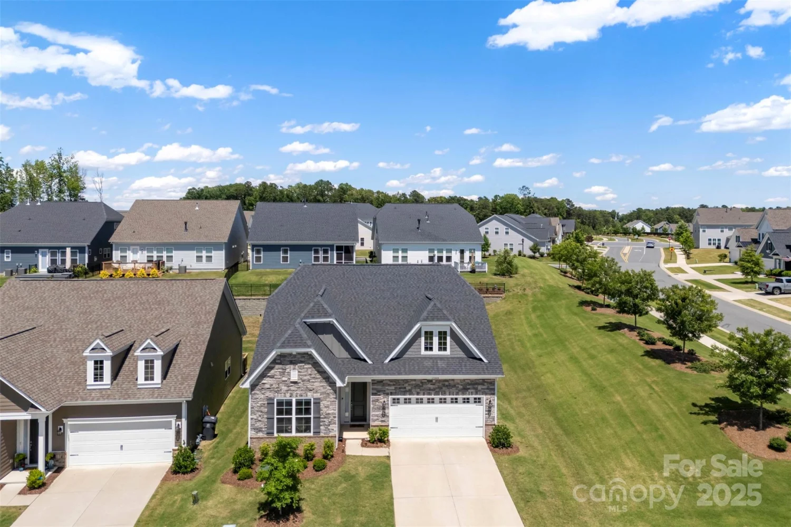919 cityscape driveCharlotte, NC 28205
919 cityscape driveCharlotte, NC 28205
Description
Experience elevated city living in this sleek and modern townhome located in Charlotte’s vibrant and rapidly growing Belmont neighborhood. Boasting unobstructed Uptown skyline views from every floor, including a private, turf-covered rooftop terrace. Step inside to discover hardwood floors throughout, a bright open-concept main level, and a chef’s kitchen featuring an oversized island and abundant storage. The split bedroom layout includes a versatile guest suite with a built-in Queen Murphy bed and custom shelving, plus a spacious primary suite with dual closets and a spa-inspired bath featuring a double vanity, linen closet, and an oversized glass walk-in shower. Enjoy thoughtful upgrades like electric roller blinds, anti-slip carpet tiles on stairs, retractable awning for rooftop shade, and fenced yard. Attached 1-car garage includes overhead storage for added functionality. All of this just blocks from Charlotte’s top restaurants, coffee shops, greenways, parks, and the light rail.
Property Details for 919 Cityscape Drive
- Subdivision ComplexBelmont
- ExteriorLawn Maintenance, Rooftop Terrace
- Num Of Garage Spaces1
- Parking FeaturesAttached Garage, On Street
- Property AttachedNo
- Waterfront FeaturesNone
LISTING UPDATED:
- StatusActive
- MLS #CAR4263066
- Days on Site1
- MLS TypeResidential
- Year Built2019
- CountryMecklenburg
LISTING UPDATED:
- StatusActive
- MLS #CAR4263066
- Days on Site1
- MLS TypeResidential
- Year Built2019
- CountryMecklenburg
Building Information for 919 Cityscape Drive
- StoriesFour
- Year Built2019
- Lot Size0.0000 Acres
Payment Calculator
Term
Interest
Home Price
Down Payment
The Payment Calculator is for illustrative purposes only. Read More
Property Information for 919 Cityscape Drive
Summary
Location and General Information
- Community Features: None
- Coordinates: 35.226631,-80.822907
School Information
- Elementary School: Unspecified
- Middle School: Unspecified
- High School: Unspecified
Taxes and HOA Information
- Parcel Number: 081-121-16
- Tax Legal Description: L9 M65-756
Virtual Tour
Parking
- Open Parking: No
Interior and Exterior Features
Interior Features
- Cooling: Central Air
- Heating: Central, Forced Air
- Appliances: Dishwasher, Electric Water Heater, Freezer, Microwave, Oven, Refrigerator, Washer/Dryer
- Flooring: Tile, Wood
- Interior Features: Breakfast Bar, Drop Zone, Kitchen Island, Open Floorplan, Pantry, Storage, Walk-In Closet(s)
- Levels/Stories: Four
- Foundation: Slab
- Total Half Baths: 1
- Bathrooms Total Integer: 4
Exterior Features
- Construction Materials: Hardboard Siding
- Fencing: Back Yard, Fenced, Full
- Horse Amenities: None
- Patio And Porch Features: Terrace
- Pool Features: None
- Road Surface Type: Concrete, Paved
- Roof Type: Shingle
- Security Features: Security System
- Laundry Features: In Hall, Inside, Third Level
- Pool Private: No
- Other Structures: None
Property
Utilities
- Sewer: Public Sewer
- Utilities: Fiber Optics, Wired Internet Available
- Water Source: City
Property and Assessments
- Home Warranty: No
Green Features
Lot Information
- Above Grade Finished Area: 1788
- Lot Features: Level, Views
- Waterfront Footage: None
Rental
Rent Information
- Land Lease: No
Public Records for 919 Cityscape Drive
Home Facts
- Beds3
- Baths3
- Above Grade Finished1,788 SqFt
- StoriesFour
- Lot Size0.0000 Acres
- StyleTownhouse
- Year Built2019
- APN081-121-16
- CountyMecklenburg


