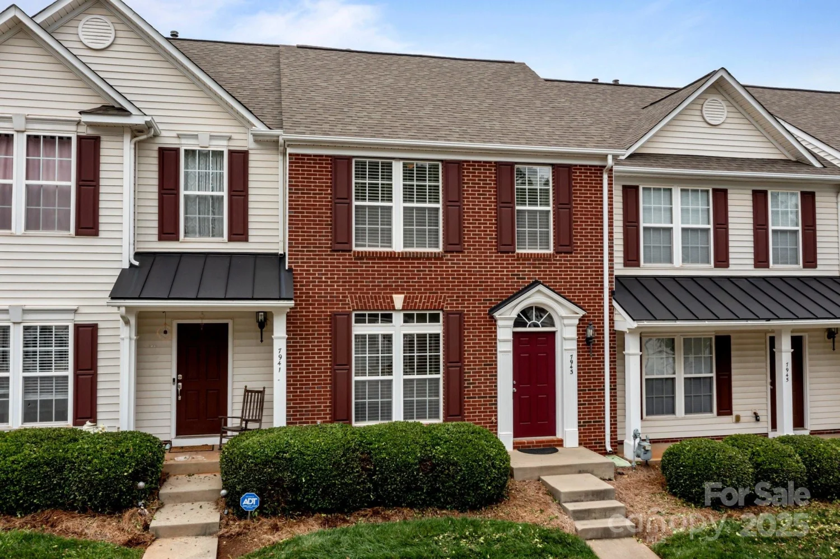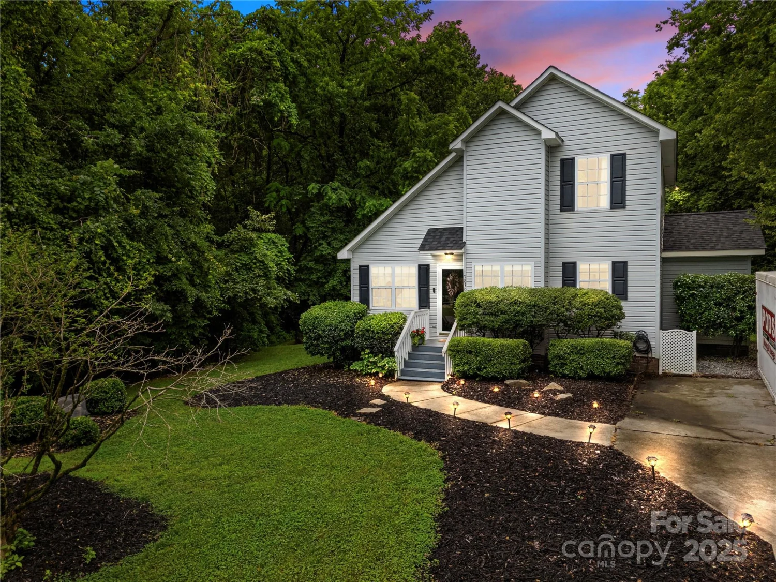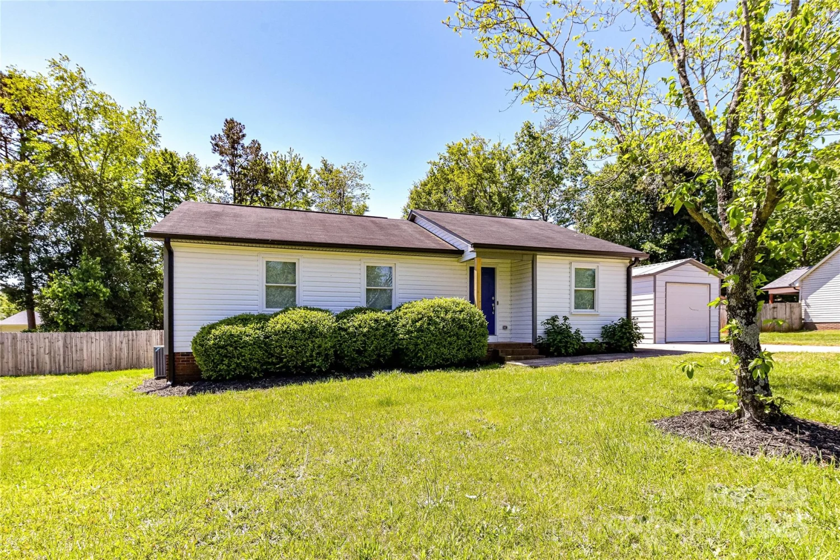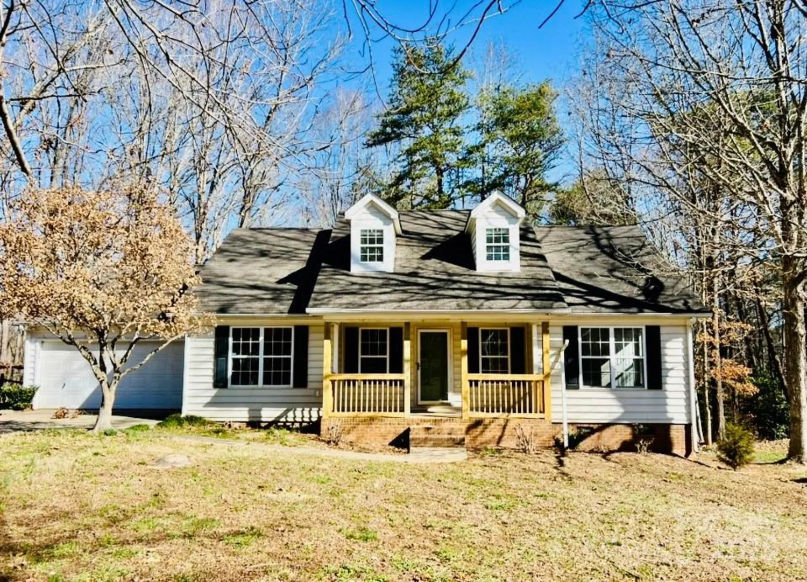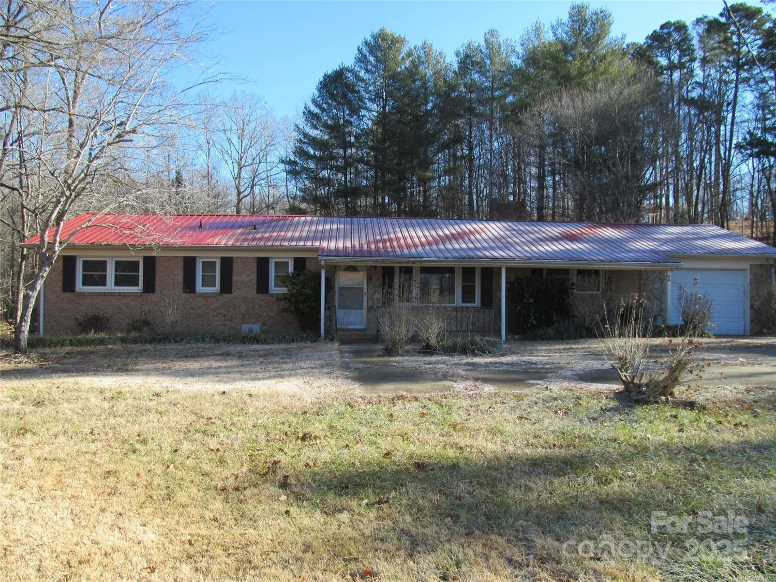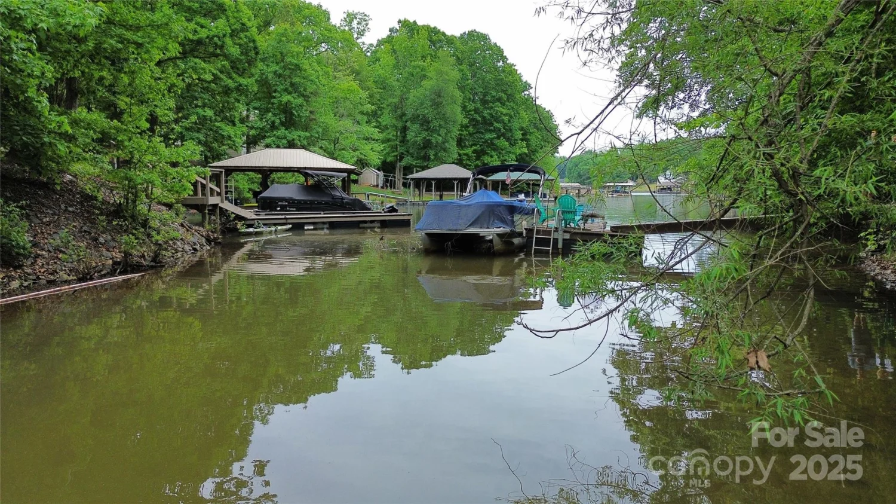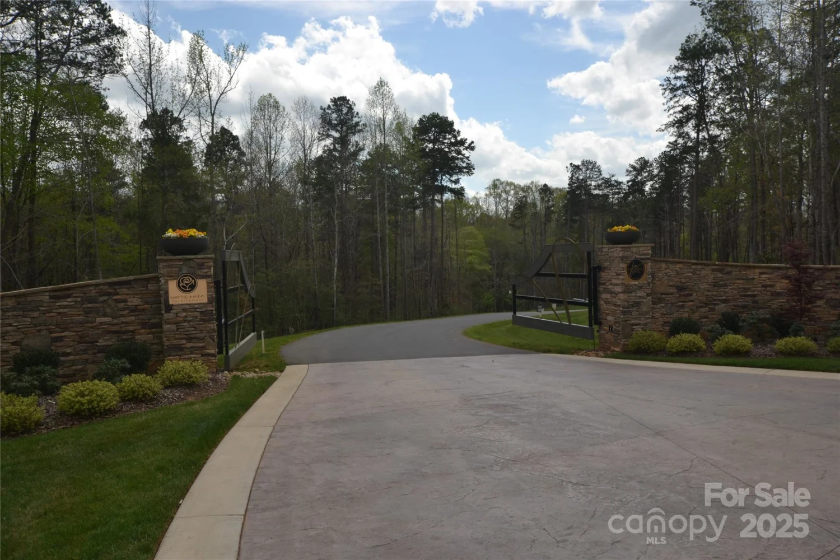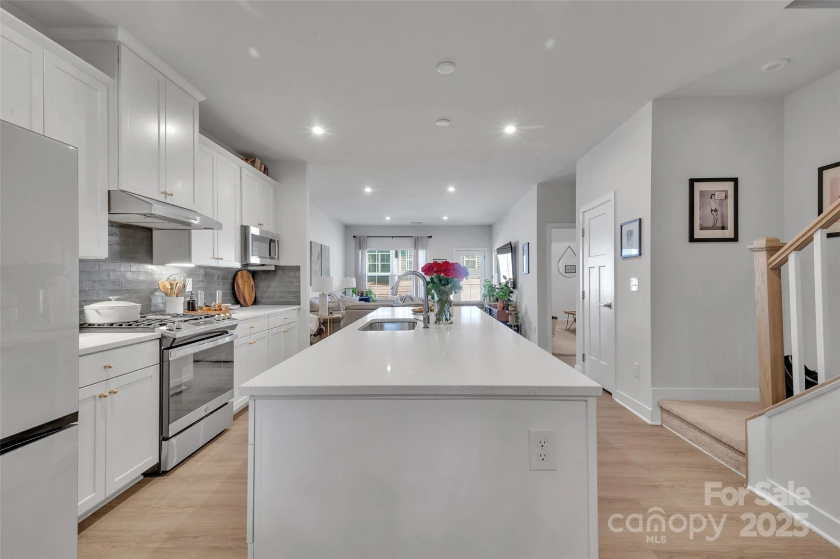7671 bluff point laneDenver, NC 28037
7671 bluff point laneDenver, NC 28037
Description
Beautiful end-unit townhome in the desirable Waterside Crossing community! This spacious 3-bed, 2.5-bath home with fenced yard offers the perfect blend of comfort, style, and functionality. Main-level primary features a generous walk-in closet providing ease and convenience for everyday living. Enjoy an open-concept living and dining area anchored by a cozy gas log fireplace, ideal for relaxing evenings or entertaining guests. The well-appointed kitchen flows seamlessly into the main living space, making meal prep and socializing a breeze. Upstairs, you'll find a versatile loft area for additional lounge space alongside two additional bedrooms and a full bath. As an end unit, this home offers added privacy and an abundance of natural light. Located in the sought-after Waterside Crossing neighborhood, you’ll enjoy community, scenic surroundings and a convenient location close to Everything!. Don’t miss your chance to own this exceptional townhome!
Property Details for 7671 Bluff Point Lane
- Subdivision ComplexWaterside Crossing
- Parking FeaturesParking Lot, Parking Space(s)
- Property AttachedNo
LISTING UPDATED:
- StatusActive
- MLS #CAR4263184
- Days on Site5
- HOA Fees$170 / month
- MLS TypeResidential
- Year Built2000
- CountryLincoln
LISTING UPDATED:
- StatusActive
- MLS #CAR4263184
- Days on Site5
- HOA Fees$170 / month
- MLS TypeResidential
- Year Built2000
- CountryLincoln
Building Information for 7671 Bluff Point Lane
- StoriesTwo
- Year Built2000
- Lot Size0.0000 Acres
Payment Calculator
Term
Interest
Home Price
Down Payment
The Payment Calculator is for illustrative purposes only. Read More
Property Information for 7671 Bluff Point Lane
Summary
Location and General Information
- Coordinates: 35.441536,-80.995481
School Information
- Elementary School: Catawba Springs
- Middle School: East Lincoln
- High School: East Lincoln
Taxes and HOA Information
- Parcel Number: 76502
- Tax Legal Description: #13 BLDG #19 UNIT W-SIDE
Virtual Tour
Parking
- Open Parking: No
Interior and Exterior Features
Interior Features
- Cooling: Ceiling Fan(s), Central Air
- Heating: Forced Air, Natural Gas
- Appliances: Dishwasher, Disposal, Electric Range, Microwave, Refrigerator, Washer/Dryer
- Fireplace Features: Family Room
- Flooring: Carpet, Vinyl
- Interior Features: Breakfast Bar, Pantry, Walk-In Closet(s)
- Levels/Stories: Two
- Foundation: Slab
- Total Half Baths: 1
- Bathrooms Total Integer: 3
Exterior Features
- Construction Materials: Vinyl
- Fencing: Back Yard, Fenced
- Patio And Porch Features: Patio
- Pool Features: None
- Road Surface Type: Asphalt, Paved
- Laundry Features: Electric Dryer Hookup, Washer Hookup
- Pool Private: No
Property
Utilities
- Sewer: Public Sewer
- Utilities: Cable Available
- Water Source: City
Property and Assessments
- Home Warranty: No
Green Features
Lot Information
- Above Grade Finished Area: 1617
- Lot Features: End Unit, Private
Rental
Rent Information
- Land Lease: No
Public Records for 7671 Bluff Point Lane
Home Facts
- Beds3
- Baths2
- Above Grade Finished1,617 SqFt
- StoriesTwo
- Lot Size0.0000 Acres
- StyleTownhouse
- Year Built2000
- APN76502
- CountyLincoln


