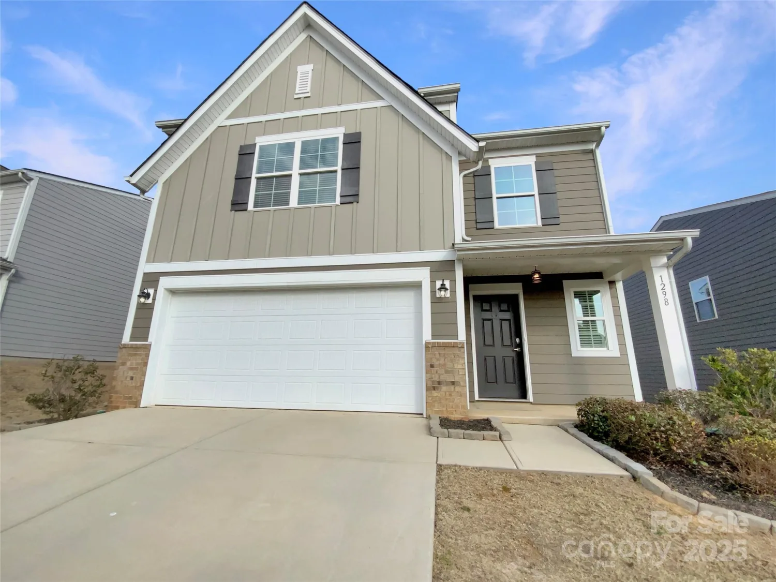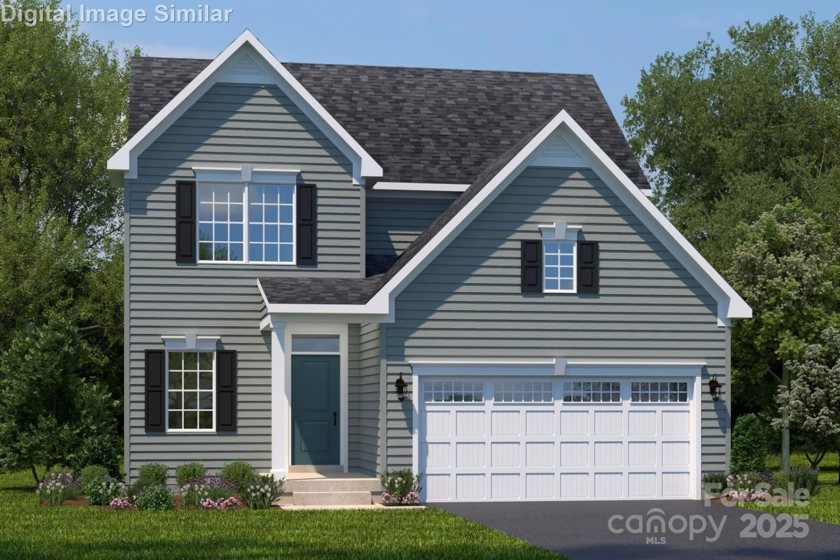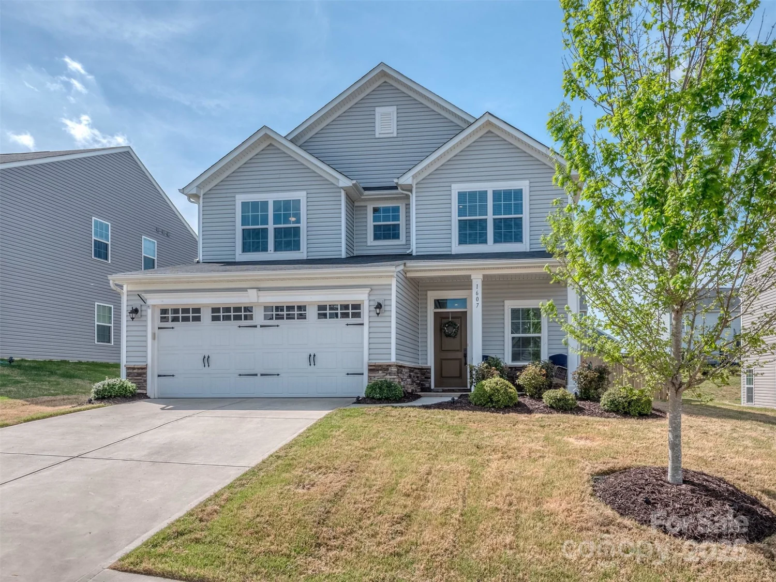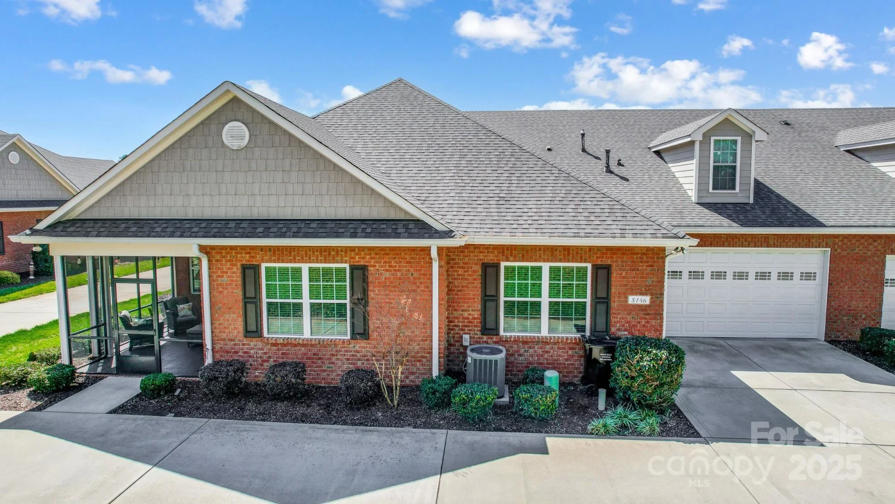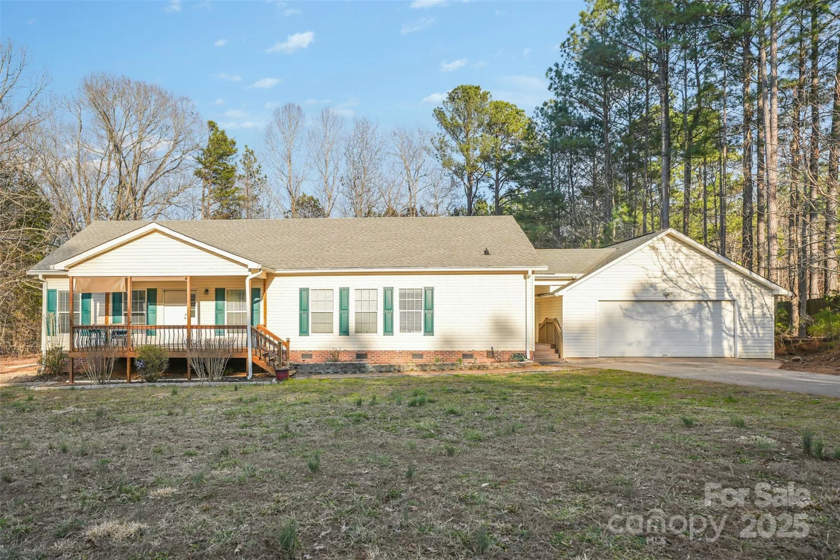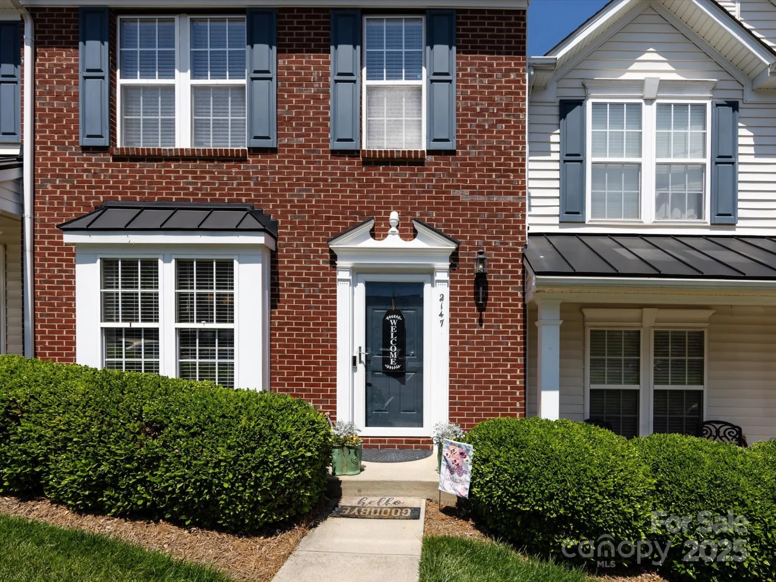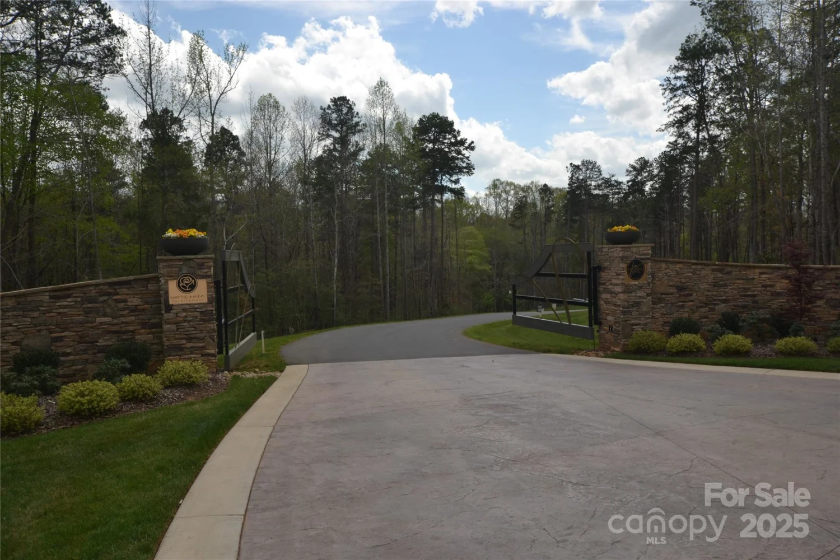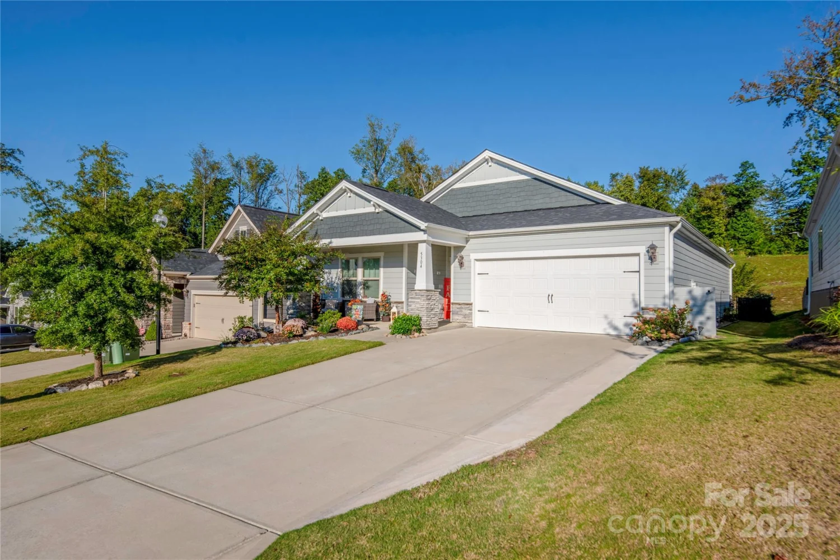6278 ashton park driveDenver, NC 28037
6278 ashton park driveDenver, NC 28037
Description
Welcome Home to 6278 Ashton Park Drive in the Rivercross Community of Denver, NC. This like new townhome was built in 2022, features an open floor plan with warm flooring, natural light, and a 2 Car Garage. The gorgeous modern kitchen features an oversized island, quartz countertops, matte black subway tile backsplash, white cabinetry with gold knobs, gas range, stainless steel farm sink, and tons of cabinet space. You will find the primary bedroom on the main floor along with an oversized Primary Bathroom with dual vanities and walk in shower and closet. Laundry Room is also on the main level. On the upper level you will find 2 additional bedrooms and another full bath. You will not run out of storage in this townhome! Covered Back Patio provides the perfect amount of shade for evening entertaining or for well deserved quiet moments. HOA includes lawn maintenance, Clubhouse, Fitness Center, Pool, Water/Sewer, Garbage. Convenient to Lake Norman, Hwy 77 and 40, shopping, and more!
Property Details for 6278 Ashton Park Drive
- Subdivision ComplexRivercross
- ExteriorLawn Maintenance
- Num Of Garage Spaces2
- Parking FeaturesDriveway, Attached Garage
- Property AttachedNo
LISTING UPDATED:
- StatusActive
- MLS #CAR4226818
- Days on Site72
- HOA Fees$261 / month
- MLS TypeResidential
- Year Built2022
- CountryLincoln
LISTING UPDATED:
- StatusActive
- MLS #CAR4226818
- Days on Site72
- HOA Fees$261 / month
- MLS TypeResidential
- Year Built2022
- CountryLincoln
Building Information for 6278 Ashton Park Drive
- StoriesTwo
- Year Built2022
- Lot Size0.0000 Acres
Payment Calculator
Term
Interest
Home Price
Down Payment
The Payment Calculator is for illustrative purposes only. Read More
Property Information for 6278 Ashton Park Drive
Summary
Location and General Information
- Community Features: Business Center, Clubhouse, Fitness Center, Outdoor Pool, Sidewalks, Street Lights
- Coordinates: 35.4652974,-80.9990259
School Information
- Elementary School: Catawba Springs
- Middle School: East Lincoln
- High School: East Lincoln
Taxes and HOA Information
- Parcel Number: 105798
- Tax Legal Description: #57 RIVERCROSS PH 1B REV
Virtual Tour
Parking
- Open Parking: No
Interior and Exterior Features
Interior Features
- Cooling: Ceiling Fan(s), Central Air
- Heating: Central
- Appliances: Dishwasher, Disposal, Gas Range, Microwave
- Flooring: Carpet, Tile, Vinyl
- Interior Features: Attic Walk In, Kitchen Island, Open Floorplan, Pantry, Walk-In Closet(s)
- Levels/Stories: Two
- Window Features: Insulated Window(s)
- Foundation: Slab
- Total Half Baths: 1
- Bathrooms Total Integer: 3
Exterior Features
- Construction Materials: Fiber Cement, Stone Veneer
- Patio And Porch Features: Covered, Front Porch, Rear Porch
- Pool Features: None
- Road Surface Type: Concrete, Paved
- Roof Type: Shingle
- Security Features: Carbon Monoxide Detector(s), Smoke Detector(s)
- Laundry Features: Laundry Room, Main Level
- Pool Private: No
Property
Utilities
- Sewer: Public Sewer
- Utilities: Cable Available
- Water Source: City
Property and Assessments
- Home Warranty: No
Green Features
Lot Information
- Above Grade Finished Area: 1825
- Lot Features: Level
Rental
Rent Information
- Land Lease: No
Public Records for 6278 Ashton Park Drive
Home Facts
- Beds3
- Baths2
- Above Grade Finished1,825 SqFt
- StoriesTwo
- Lot Size0.0000 Acres
- StyleTownhouse
- Year Built2022
- APN105798
- CountyLincoln


