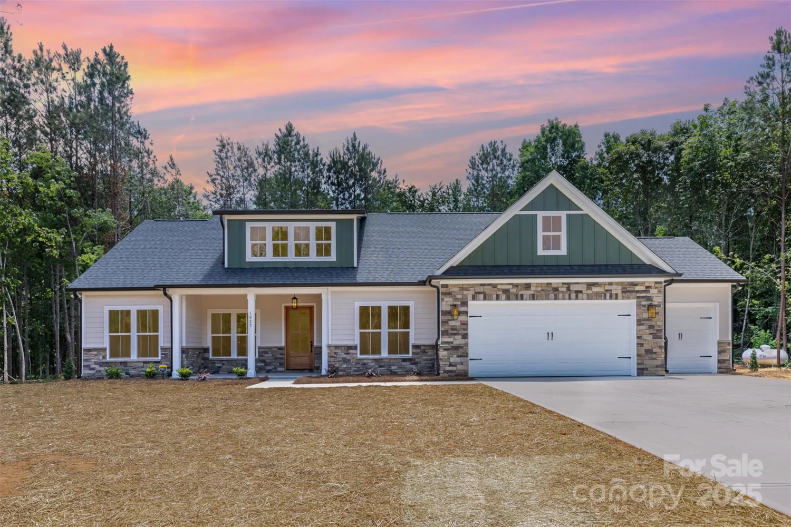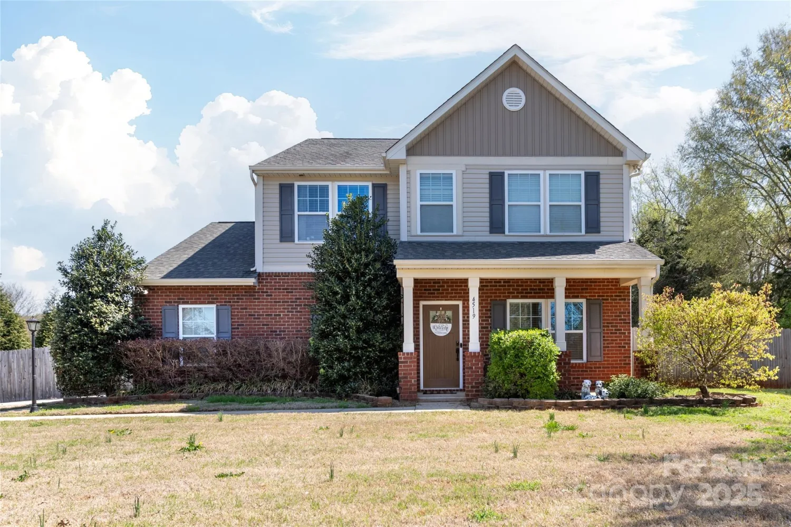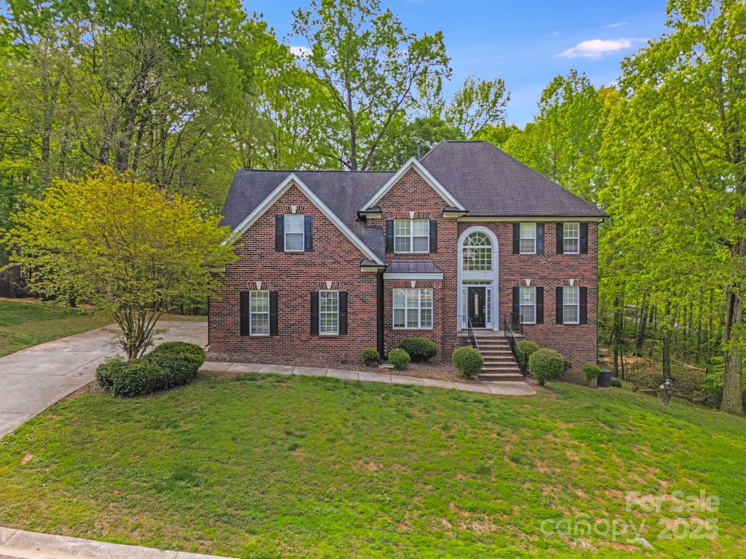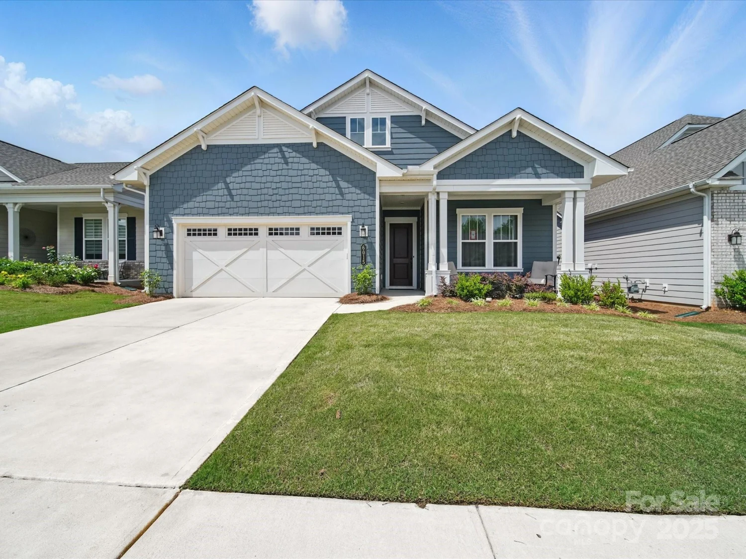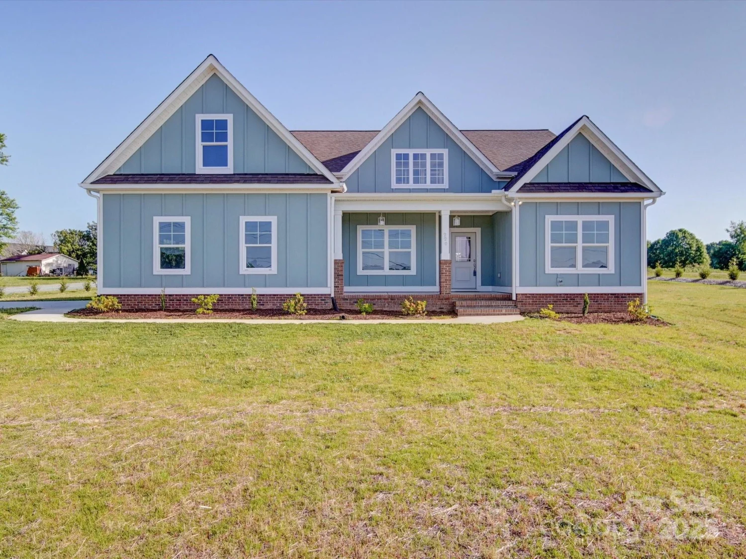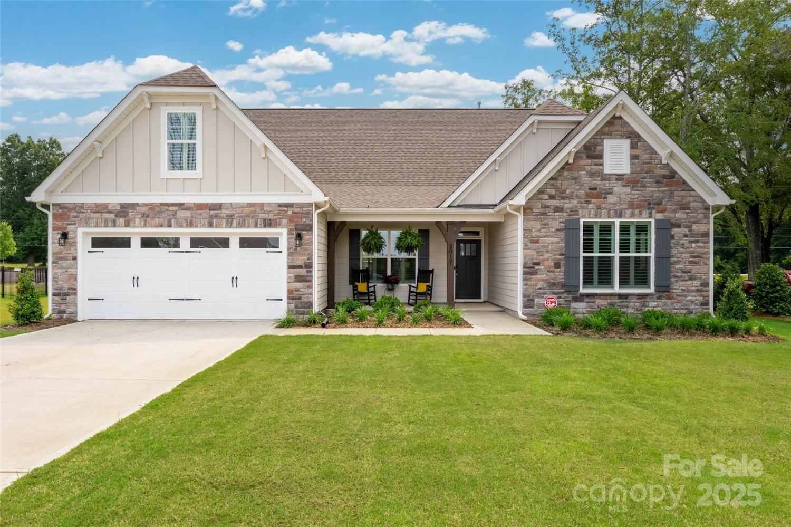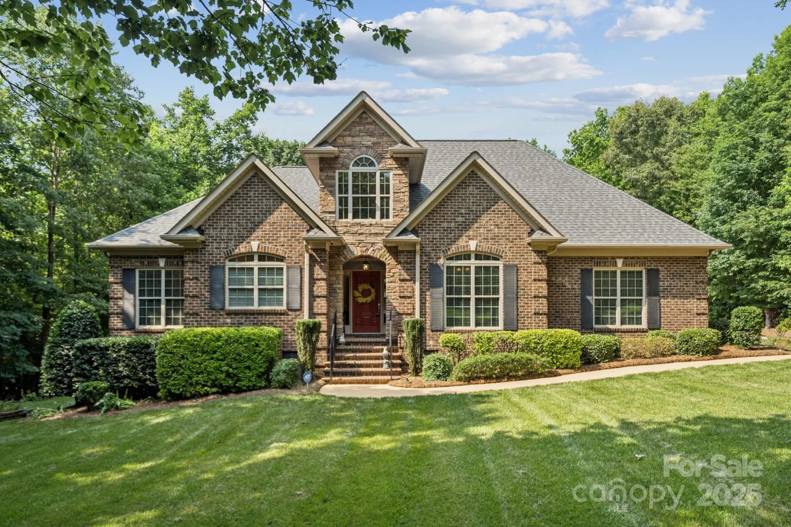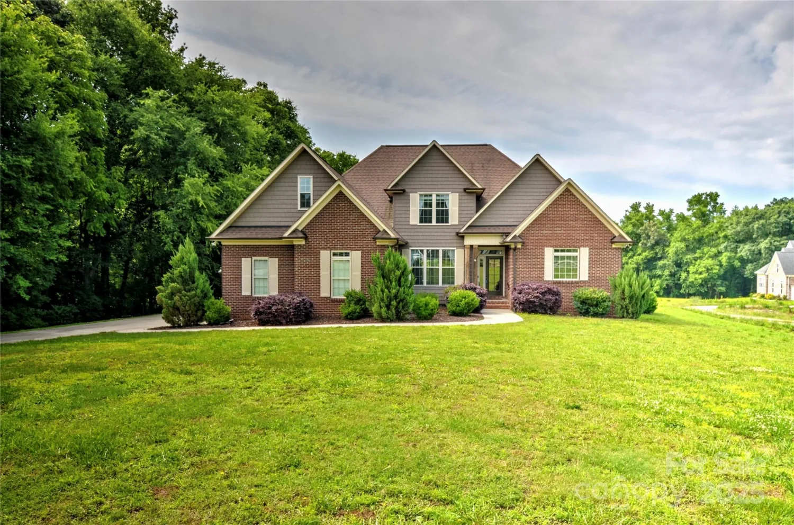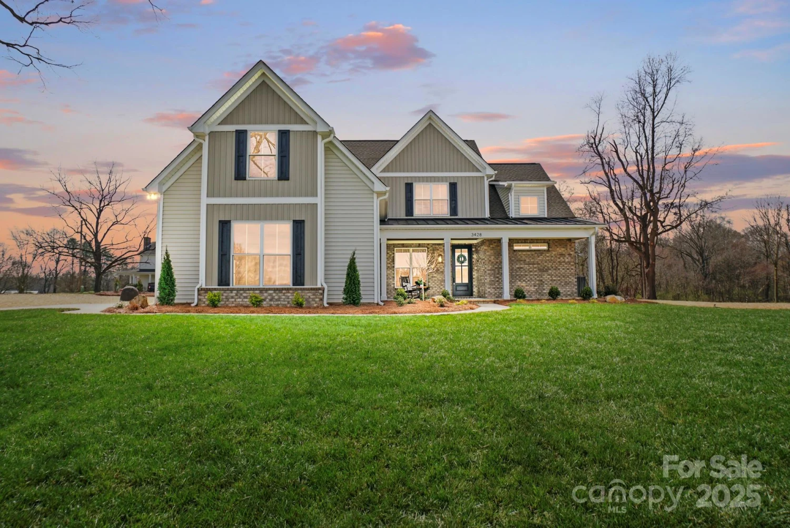2533 mabel laneMonroe, NC 28110
2533 mabel laneMonroe, NC 28110
Description
Experience refined living in this beautifully crafted home, set on a gorgeous homesite, just shy of 1 acre, within an exclusive community of just 38 residences. The spacious main-level primary suite is a private retreat, featuring an oversized walk-in closet and a spa-inspired bath with a large tiled shower and built-in bench. The chef’s kitchen showcases abundant cabinetry, a large quartz-topped island, designer tile backsplash, and statement pendant lighting—perfect for both daily living and entertaining. Step outside to enjoy the screened-in porch, ideal for year-round relaxation. Car enthusiasts or hobbyists will appreciate the two-car side-entry garage plus a front-entry single-car bolt-on garage offering added flexibility and storage. This homesite is large enough to accommodate an in-ground pool, custom outdoor living, or the hardscape design of your dreams—making this the perfect canvas for your forever home.
Property Details for 2533 Mabel Lane
- Subdivision ComplexBlair Place
- Architectural StyleFrench Provincial
- Num Of Garage Spaces3
- Parking FeaturesDriveway, Attached Garage, Garage Door Opener, Garage Faces Front, Garage Faces Side
- Property AttachedNo
LISTING UPDATED:
- StatusPending
- MLS #CAR4263598
- Days on Site0
- HOA Fees$425 / month
- MLS TypeResidential
- Year Built2025
- CountryUnion
LISTING UPDATED:
- StatusPending
- MLS #CAR4263598
- Days on Site0
- HOA Fees$425 / month
- MLS TypeResidential
- Year Built2025
- CountryUnion
Building Information for 2533 Mabel Lane
- StoriesOne and One Half
- Year Built2025
- Lot Size0.0000 Acres
Payment Calculator
Term
Interest
Home Price
Down Payment
The Payment Calculator is for illustrative purposes only. Read More
Property Information for 2533 Mabel Lane
Summary
Location and General Information
- Community Features: Sidewalks, Street Lights
- Directions: Property is located 0.6 miles from Rt 74 and can be located by using community address of 2586 Fowler Secrest Rd, Monroe, NC 28110.
- Coordinates: 35.0332999,-80.5763619
School Information
- Elementary School: Porter Ridge
- Middle School: Piedmont
- High School: Piedmont
Taxes and HOA Information
- Parcel Number: 09298466
- Tax Legal Description: #8 BLAIR PLACE OPCS311-313
Virtual Tour
Parking
- Open Parking: No
Interior and Exterior Features
Interior Features
- Cooling: Central Air
- Heating: Forced Air, Heat Pump
- Appliances: Dishwasher, Disposal, Exhaust Hood, Gas Cooktop, Microwave, Plumbed For Ice Maker, Wall Oven
- Fireplace Features: Gas, Great Room
- Flooring: Carpet, Tile, Vinyl
- Interior Features: Attic Stairs Pulldown, Cable Prewire, Drop Zone, Kitchen Island, Open Floorplan, Storage, Walk-In Closet(s), Walk-In Pantry
- Levels/Stories: One and One Half
- Window Features: Insulated Window(s)
- Foundation: Slab
- Bathrooms Total Integer: 3
Exterior Features
- Construction Materials: Hardboard Siding, Stone
- Patio And Porch Features: Front Porch, Rear Porch, Screened
- Pool Features: None
- Road Surface Type: Concrete, Paved
- Roof Type: Shingle
- Security Features: Carbon Monoxide Detector(s), Smoke Detector(s)
- Laundry Features: Electric Dryer Hookup, Main Level
- Pool Private: No
Property
Utilities
- Sewer: Public Sewer
- Utilities: Cable Available, Electricity Connected, Natural Gas, Underground Power Lines, Underground Utilities, Wired Internet Available
- Water Source: City
Property and Assessments
- Home Warranty: No
Green Features
Lot Information
- Above Grade Finished Area: 2795
- Lot Features: Views
Rental
Rent Information
- Land Lease: No
Public Records for 2533 Mabel Lane
Home Facts
- Beds4
- Baths3
- Above Grade Finished2,795 SqFt
- StoriesOne and One Half
- Lot Size0.0000 Acres
- StyleSingle Family Residence
- Year Built2025
- APN09298466
- CountyUnion


