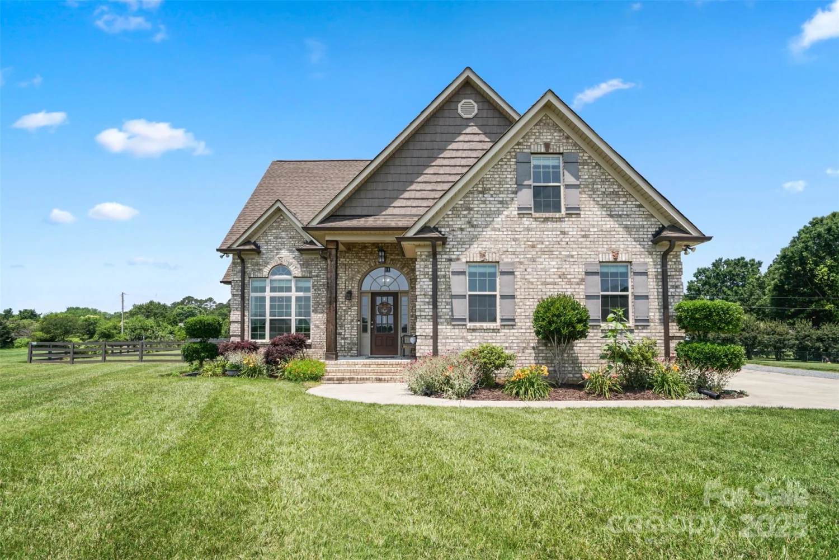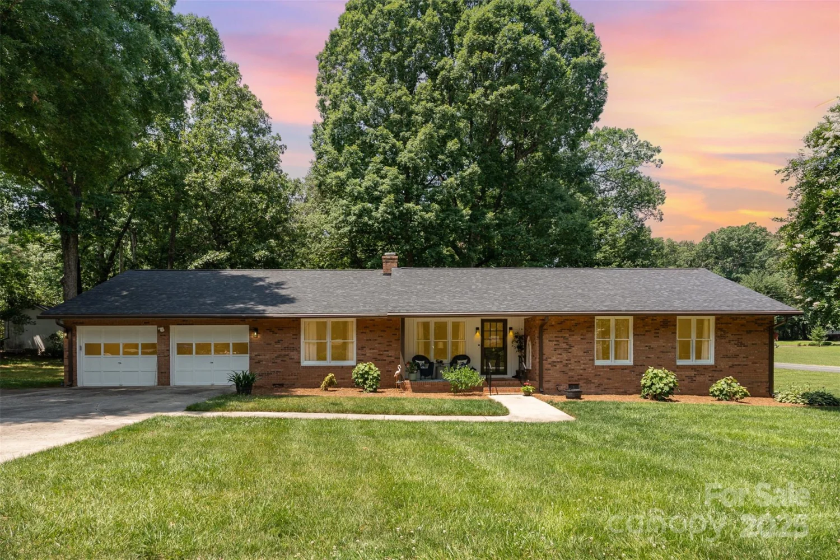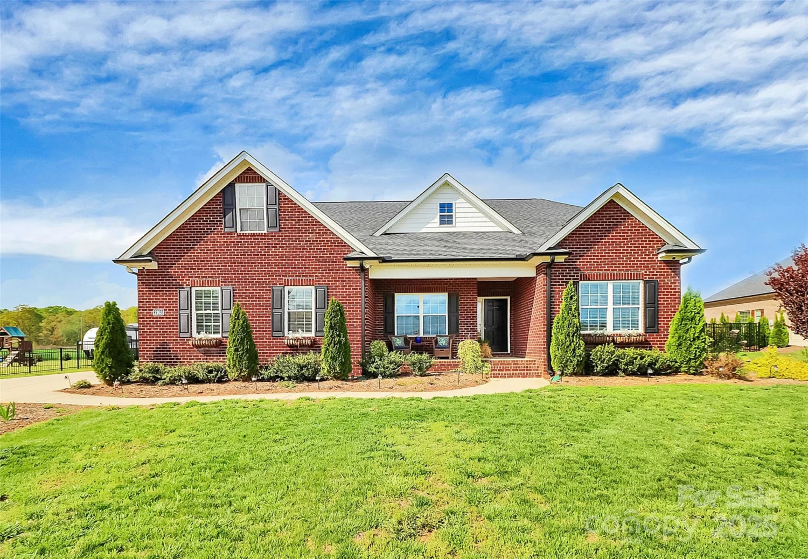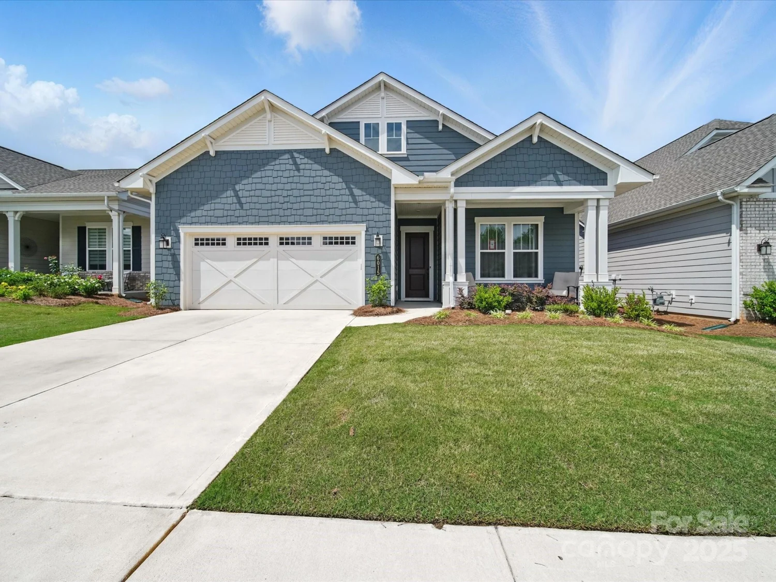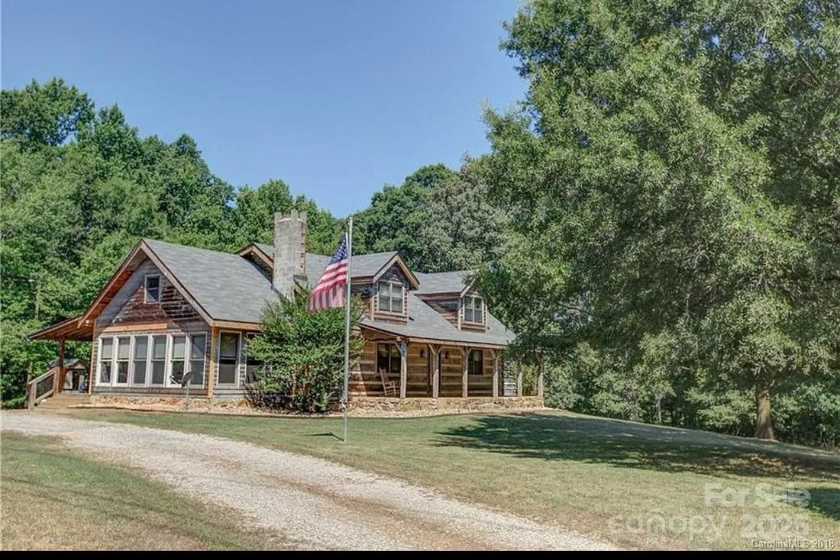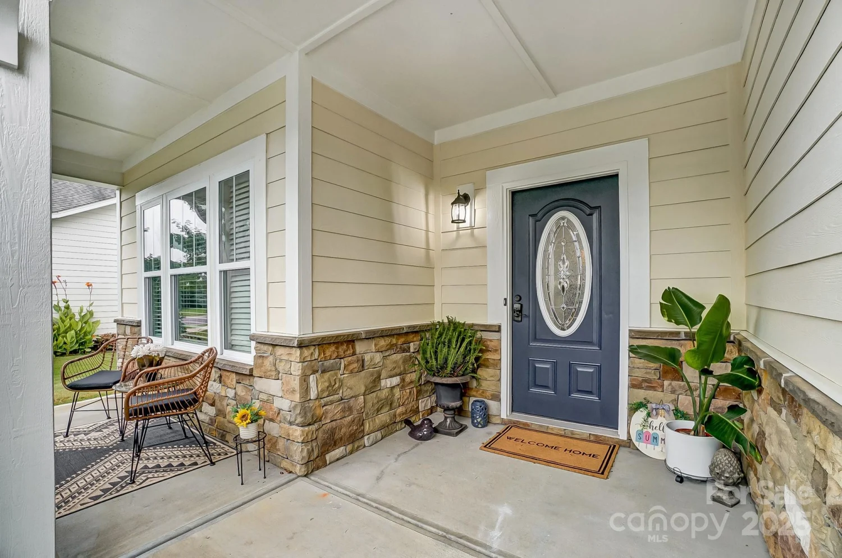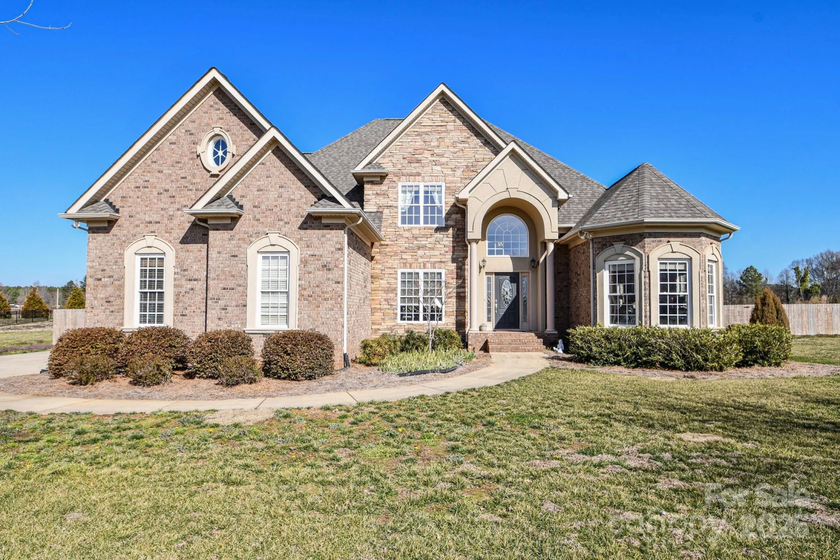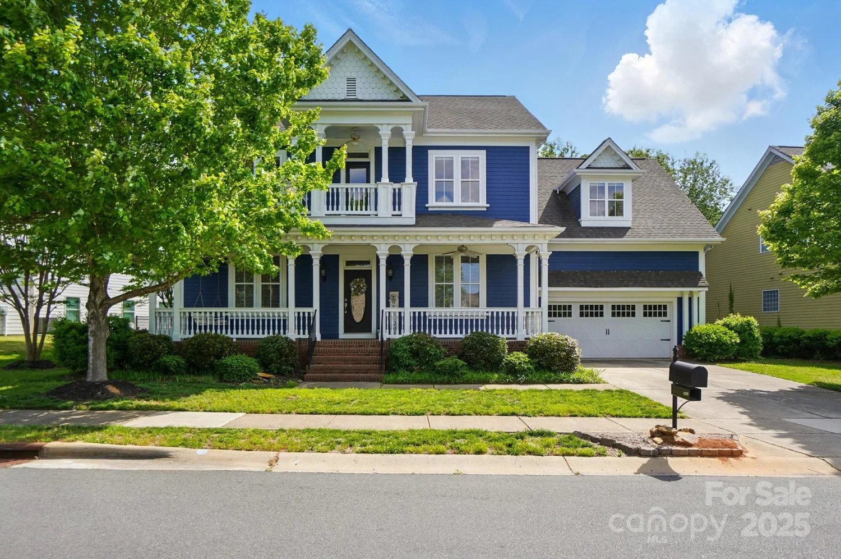1011 duntov driveMonroe, NC 28110
1011 duntov driveMonroe, NC 28110
Description
Experience country living in the upscale community of The Oaks at Camden! This well maintained full brick home with gleaming hardwood floors features an open floor plan, a bright and airy kitchen that is complemented by a spacious breakfast room. The great room is equipped with beautiful custom built-ins, a gas log fireplace, and a cozy sitting or dining area. The gorgeous primary suite on the main floor offers large double closets. The stunning attached bath showcases separate vanities, water closet, and a tiled shower along with a soaking tub. Upstairs, you'll find two additional bedrooms, bonus room, and full bath. Don’t miss the attic space providing ample storage. The backyard is perfect for your dream outdoor oasis - gardening, fire pit, outdoor kitchen - even room for a pool! Relax and enjoy the quiet country life on a cul-de-sac with neighbors hosting social events and block parties. Refrigerator, washer, and dryer included. No HOA and minutes from the Monroe Expressway!
Property Details for 1011 Duntov Drive
- Subdivision ComplexThe Oaks at Camden
- Architectural StyleTransitional
- Num Of Garage Spaces2
- Parking FeaturesDriveway, Attached Garage, Garage Door Opener, Garage Faces Side
- Property AttachedNo
LISTING UPDATED:
- StatusActive
- MLS #CAR4225259
- Days on Site82
- MLS TypeResidential
- Year Built2019
- CountryUnion
LISTING UPDATED:
- StatusActive
- MLS #CAR4225259
- Days on Site82
- MLS TypeResidential
- Year Built2019
- CountryUnion
Building Information for 1011 Duntov Drive
- StoriesOne and One Half
- Year Built2019
- Lot Size0.0000 Acres
Payment Calculator
Term
Interest
Home Price
Down Payment
The Payment Calculator is for illustrative purposes only. Read More
Property Information for 1011 Duntov Drive
Summary
Location and General Information
- Directions: Follow your friendly GPS
- Coordinates: 35.043401,-80.471456
School Information
- Elementary School: Unionville
- Middle School: Piedmont
- High School: Piedmont
Taxes and HOA Information
- Parcel Number: 09-072-109
- Tax Legal Description: #87 THE OAKS AT CAMDEN NORTH PHASE OPCO031
Virtual Tour
Parking
- Open Parking: No
Interior and Exterior Features
Interior Features
- Cooling: Ceiling Fan(s), Central Air
- Heating: Forced Air, Natural Gas
- Appliances: Dishwasher, Disposal, Gas Oven, Gas Range, Gas Water Heater, Microwave
- Fireplace Features: Gas Log, Great Room
- Flooring: Carpet, Hardwood, Tile
- Interior Features: Attic Walk In, Breakfast Bar, Cable Prewire, Entrance Foyer, Garden Tub, Open Floorplan, Pantry, Split Bedroom, Walk-In Closet(s)
- Levels/Stories: One and One Half
- Foundation: Crawl Space
- Total Half Baths: 1
- Bathrooms Total Integer: 3
Exterior Features
- Construction Materials: Brick Full, Vinyl
- Pool Features: None
- Road Surface Type: Concrete, Paved
- Roof Type: Shingle
- Security Features: Smoke Detector(s)
- Laundry Features: Laundry Room, Main Level
- Pool Private: No
Property
Utilities
- Sewer: Septic Installed
- Utilities: Cable Connected, Electricity Connected, Natural Gas
- Water Source: County Water
Property and Assessments
- Home Warranty: No
Green Features
Lot Information
- Above Grade Finished Area: 2946
- Lot Features: Cul-De-Sac, Level
Rental
Rent Information
- Land Lease: No
Public Records for 1011 Duntov Drive
Home Facts
- Beds3
- Baths2
- Above Grade Finished2,946 SqFt
- StoriesOne and One Half
- Lot Size0.0000 Acres
- StyleSingle Family Residence
- Year Built2019
- APN09-072-109
- CountyUnion
- ZoningAF8


