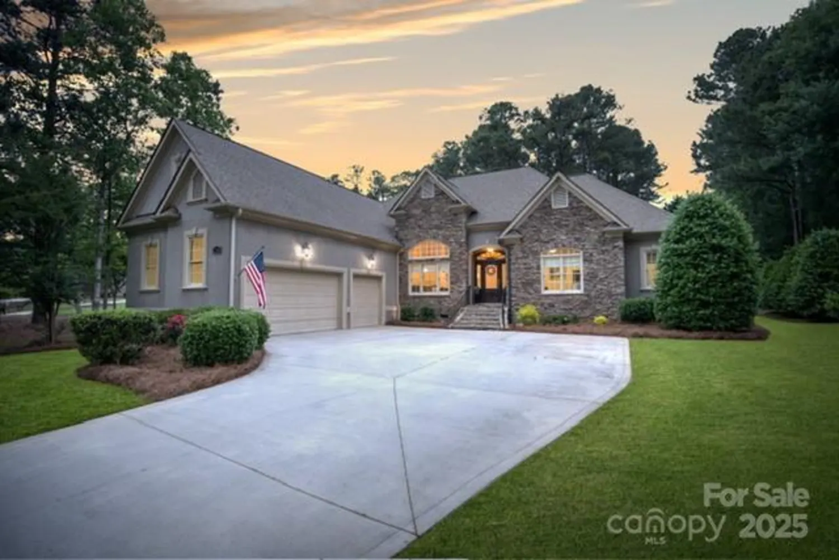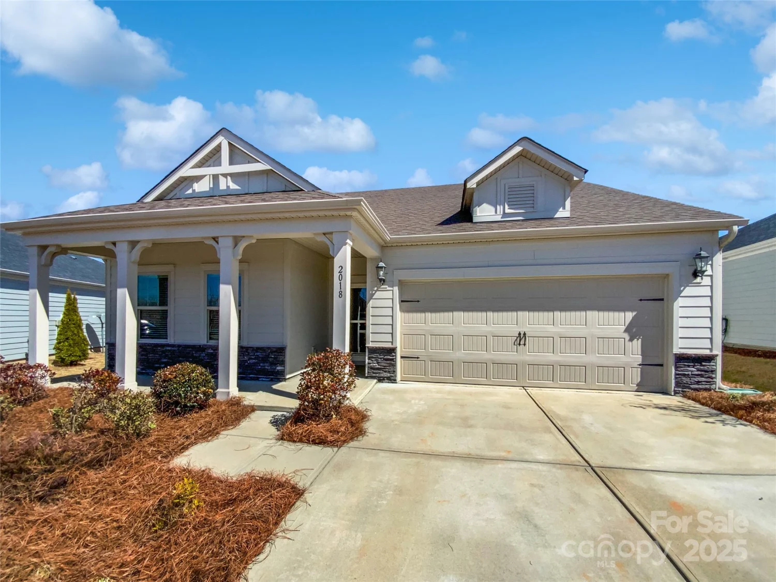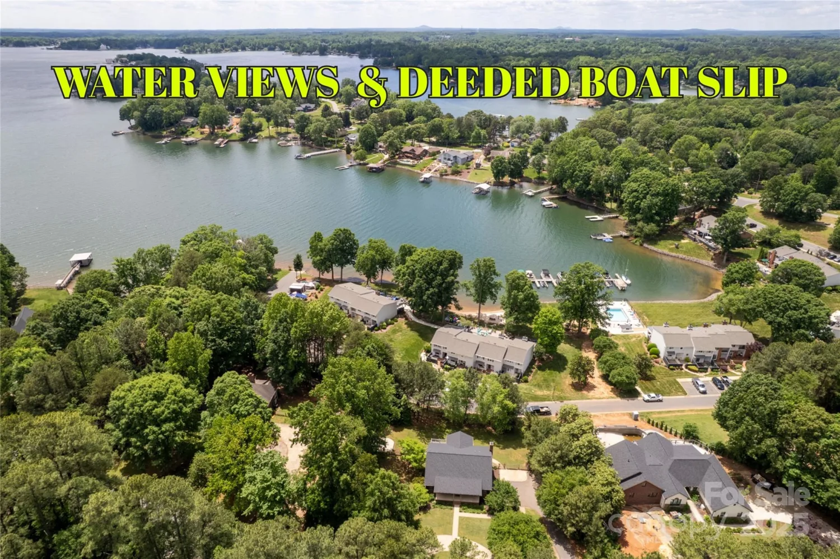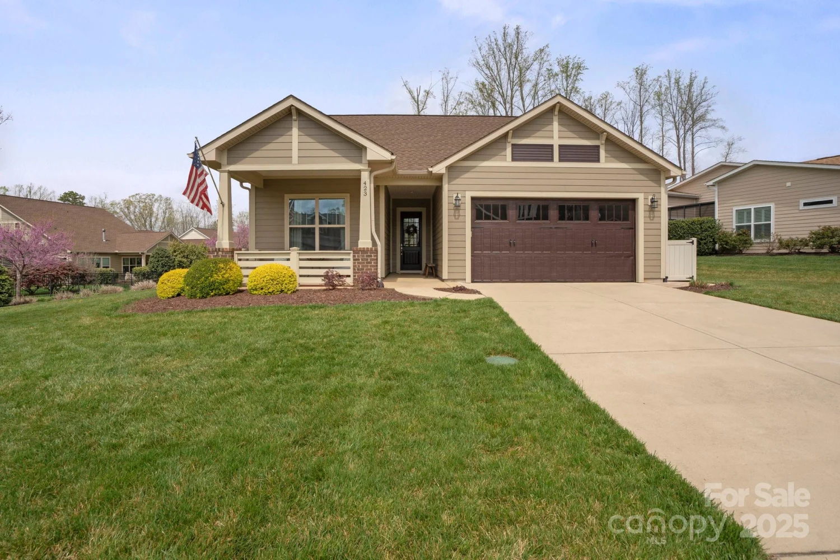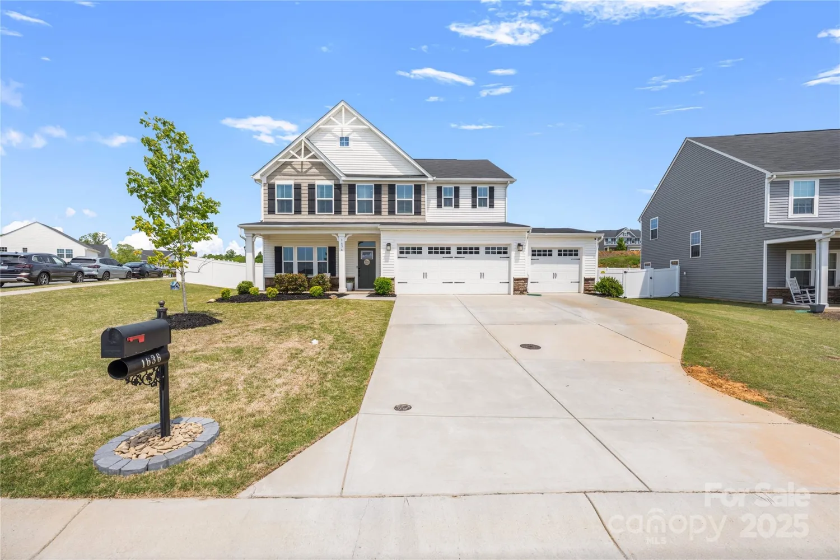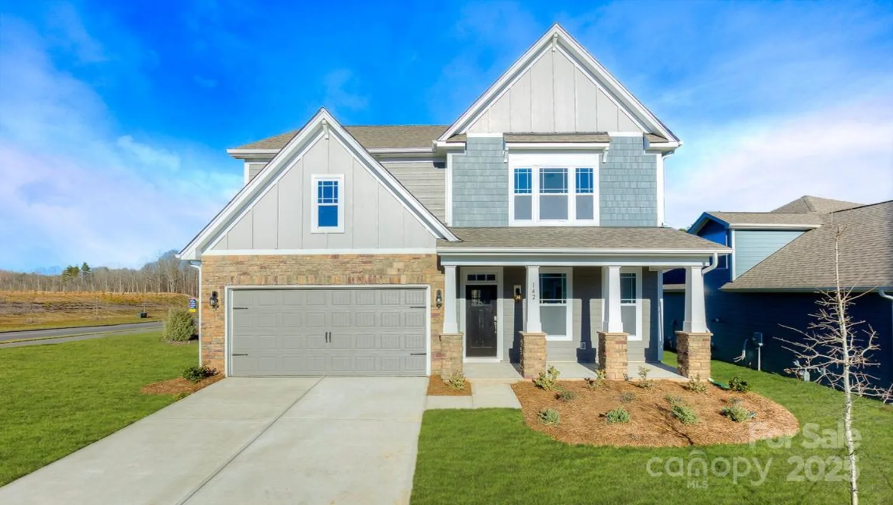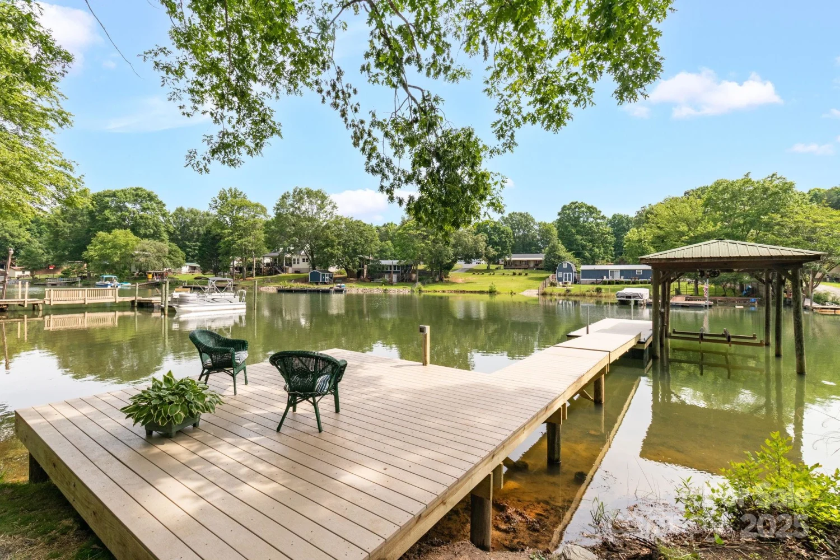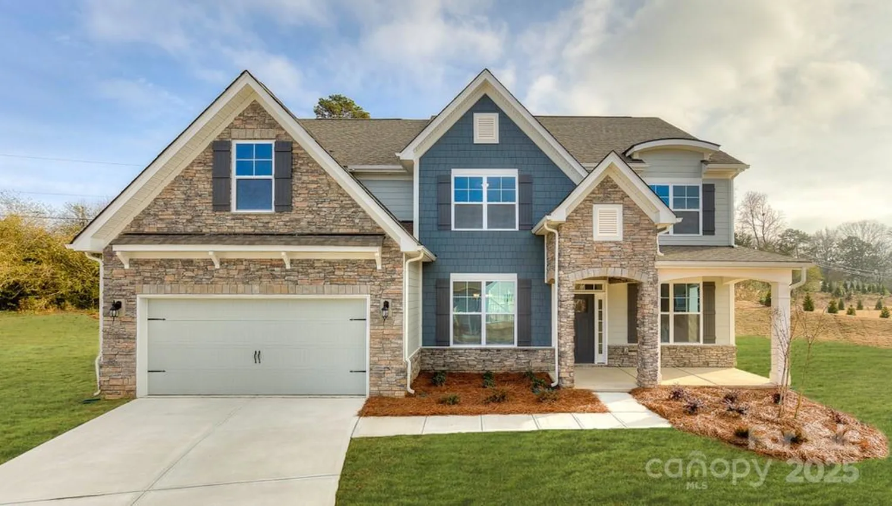3500 maple wood driveDenver, NC 28037
3500 maple wood driveDenver, NC 28037
Description
Custom-built 4BR/3.5BA home with hardwood and tile throughout. Main floor features a luxurious primary suite with coffered ceiling, Jacuzzi tub, tile shower, granite double vanity, and walk-in closet. Great room offers stone fireplace, gas logs, built-ins, and coffered ceiling. Gourmet kitchen includes custom cabinets, granite counters, tile backsplash, under-cabinet lighting, stainless steel appliances, and new electric cooktop (2025). Also on main: formal dining, breakfast room, powder room, laundry, drop zone, and two bedrooms with shared full bath. Upstairs: office, bedroom with walk-in closet, full bath, and walk-in attic. Outdoor living includes large screened porch, new deck and outdoor kitchen (2023), fenced yard, irrigation, and landscape lighting. Encapsulated crawlspace with dehumidifier (2023), exterior paint (2022), oversized 2-car garage, plus adjoining irrigated lot. Move-in ready and meticulously maintained!
Property Details for 3500 Maple Wood Drive
- Subdivision ComplexMaple Leaf
- ExteriorOutdoor Kitchen
- Num Of Garage Spaces2
- Parking FeaturesAttached Garage
- Property AttachedNo
LISTING UPDATED:
- StatusComing Soon
- MLS #CAR4263728
- Days on Site0
- MLS TypeResidential
- Year Built2007
- CountryLincoln
LISTING UPDATED:
- StatusComing Soon
- MLS #CAR4263728
- Days on Site0
- MLS TypeResidential
- Year Built2007
- CountryLincoln
Building Information for 3500 Maple Wood Drive
- StoriesOne and One Half
- Year Built2007
- Lot Size0.0000 Acres
Payment Calculator
Term
Interest
Home Price
Down Payment
The Payment Calculator is for illustrative purposes only. Read More
Property Information for 3500 Maple Wood Drive
Summary
Location and General Information
- Coordinates: 35.524431,-81.034819
School Information
- Elementary School: Unspecified
- Middle School: Unspecified
- High School: Unspecified
Taxes and HOA Information
- Parcel Number: 83256
- Tax Legal Description: #8 LOT MAPLE LEAF SUBD
Virtual Tour
Parking
- Open Parking: No
Interior and Exterior Features
Interior Features
- Cooling: Central Air
- Heating: Heat Pump
- Appliances: Dishwasher, Gas Cooktop, Plumbed For Ice Maker, Wall Oven
- Fireplace Features: Gas Log
- Interior Features: Pantry, Walk-In Closet(s)
- Levels/Stories: One and One Half
- Foundation: Crawl Space
- Total Half Baths: 1
- Bathrooms Total Integer: 4
Exterior Features
- Construction Materials: Brick Partial, Hardboard Siding, Stone
- Fencing: Back Yard
- Patio And Porch Features: Covered, Front Porch, Porch, Screened
- Pool Features: None
- Road Surface Type: Concrete, Paved
- Roof Type: Shingle
- Laundry Features: Gas Dryer Hookup, Laundry Room, Main Level
- Pool Private: No
Property
Utilities
- Sewer: Septic Installed
- Utilities: Cable Available, Natural Gas, Propane, Underground Power Lines
- Water Source: City
Property and Assessments
- Home Warranty: No
Green Features
Lot Information
- Above Grade Finished Area: 2834
- Lot Features: Cleared, Private
Rental
Rent Information
- Land Lease: No
Public Records for 3500 Maple Wood Drive
Home Facts
- Beds4
- Baths3
- Above Grade Finished2,834 SqFt
- StoriesOne and One Half
- Lot Size0.0000 Acres
- StyleSingle Family Residence
- Year Built2007
- APN83256
- CountyLincoln


