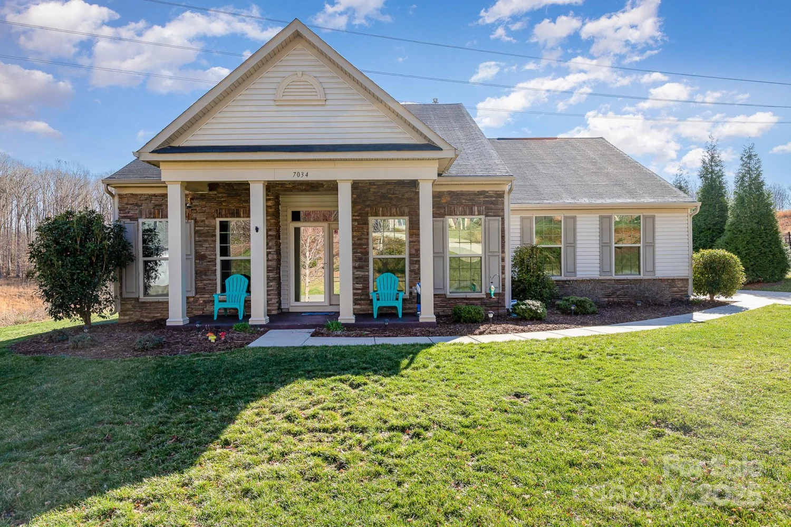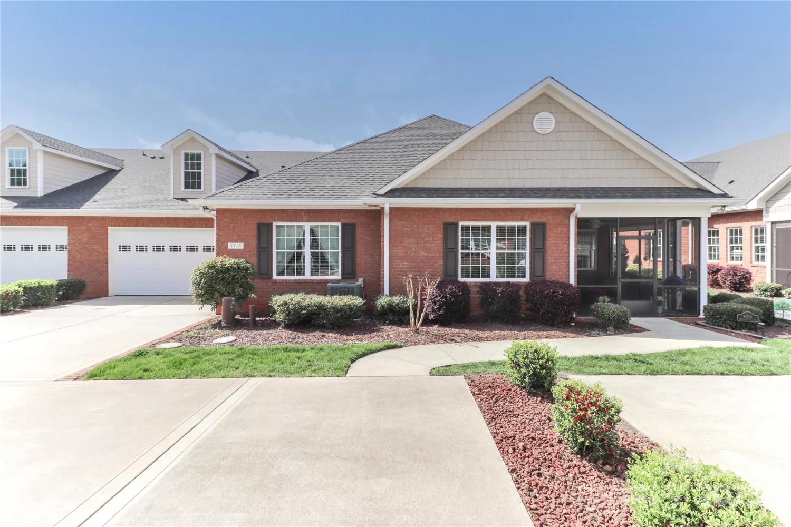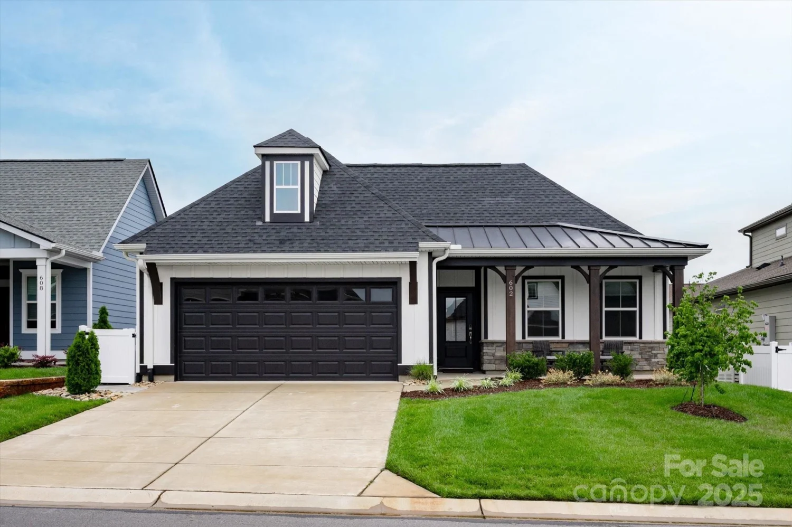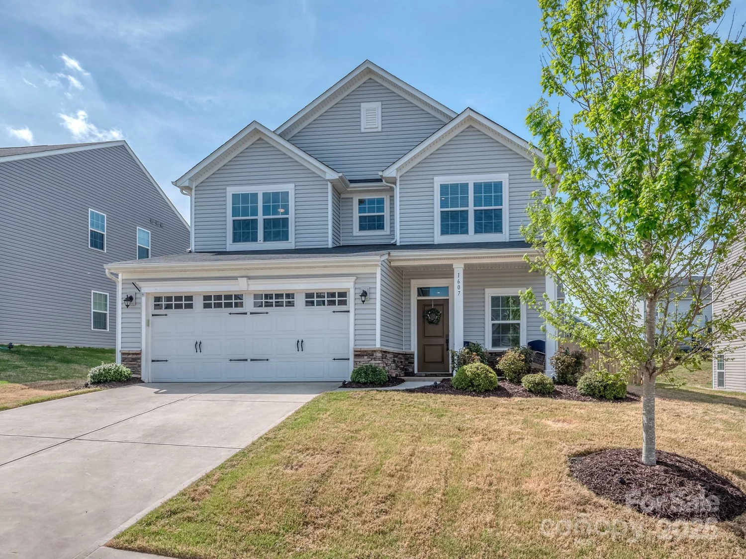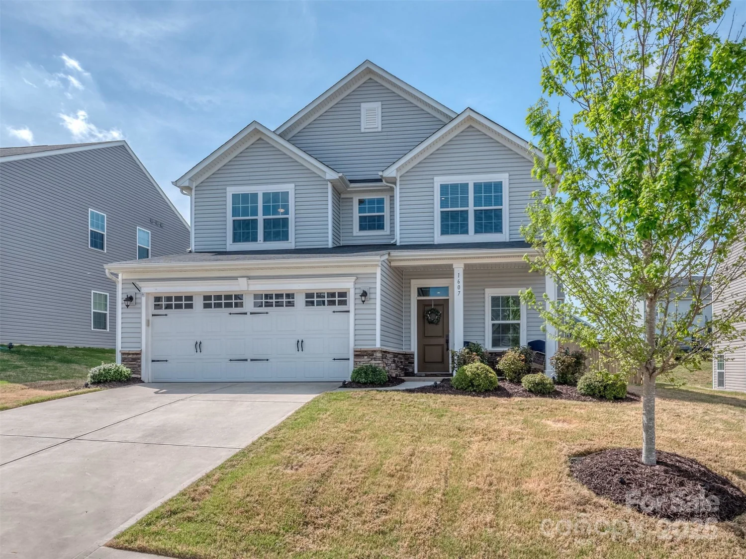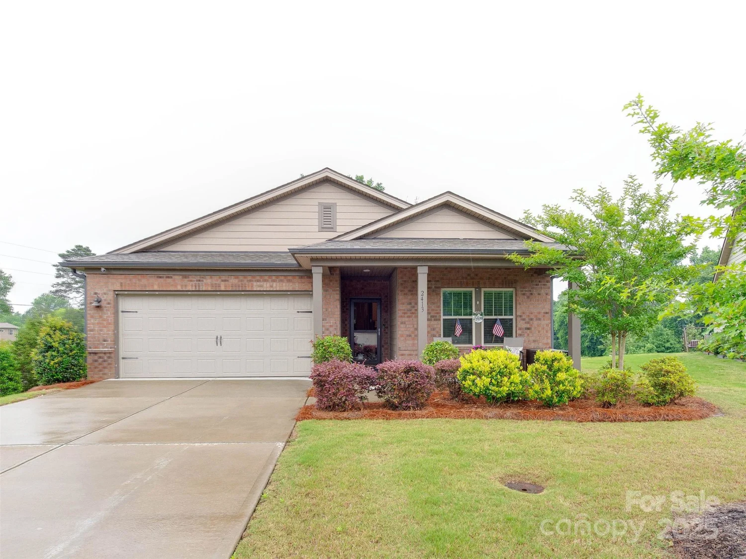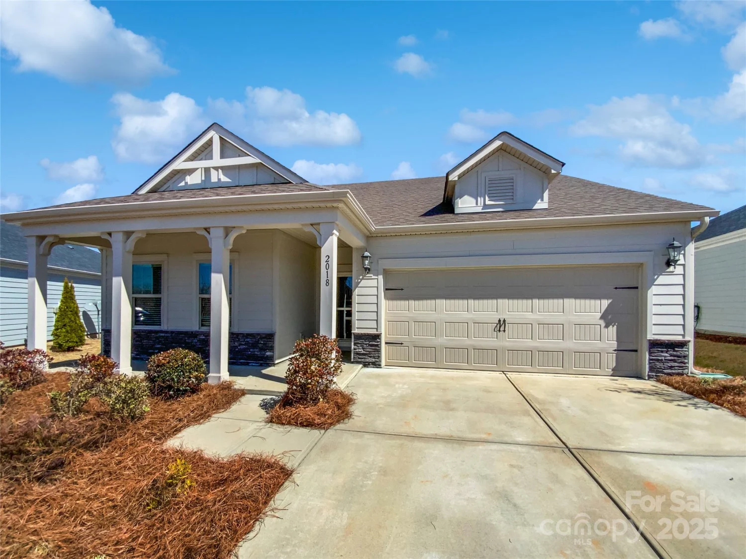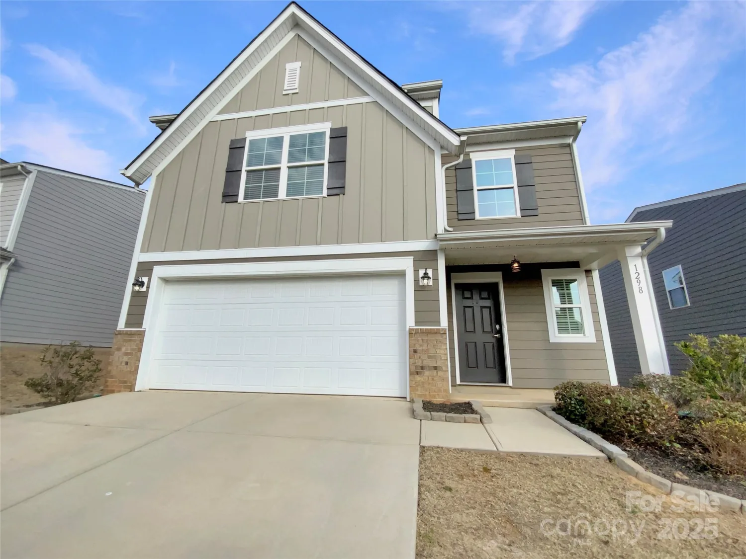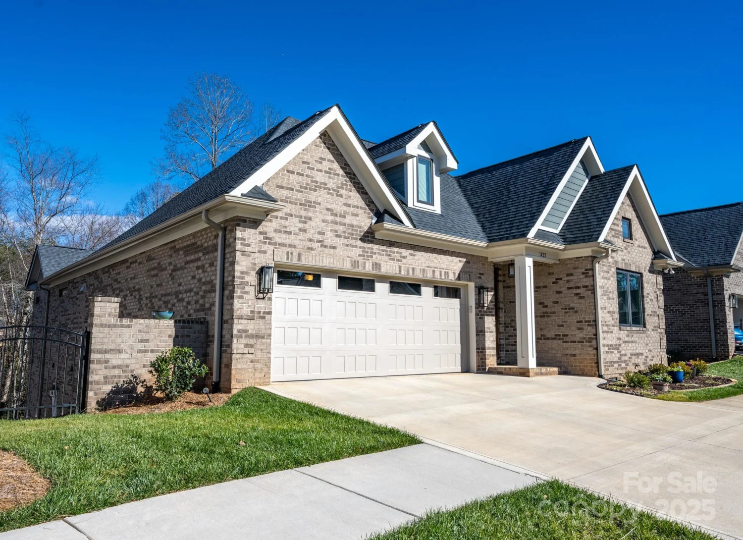423 granite lake courtDenver, NC 28037
423 granite lake courtDenver, NC 28037
Description
Make yourself comfortable & enjoy this open concept home with a rocking chair front porch that flows seamlessly outside from the great room to your backyard oasis. Glide through the rolling wall of glass to your screened Lanai w/gas log fireplace & onto the back patio w/grilling station extending in & outdoor entertaining areas. Eat in Kitchen features SS appliances, granite countertops, breakfast bar plus a tile backsplash. Dining area adds additional cabinetry and serving/bar area for extra storage. Den/flex room with privacy doors. Primary suite has a bump out bay window adding space and highlights the private rear fenced yards park like setting. Ensuite bath w/dual sink vanity, tiled shower & a generous walk-in closet that connects to the laundry room. 10' ceilings & 8' doors. Wood & tile floors throughout the home. 2 car garage w/4' extension. Walking distance to the Twin Mills Club. Trilogy Membership includes Freedom Boat Club on Lake Norman plus award winning amenities.
Property Details for 423 Granite Lake Court
- Subdivision ComplexTrilogy Lake Norman
- Num Of Garage Spaces2
- Parking FeaturesDriveway, Attached Garage
- Property AttachedNo
LISTING UPDATED:
- StatusPending
- MLS #CAR4240531
- Days on Site73
- HOA Fees$511 / month
- MLS TypeResidential
- Year Built2016
- CountryLincoln
LISTING UPDATED:
- StatusPending
- MLS #CAR4240531
- Days on Site73
- HOA Fees$511 / month
- MLS TypeResidential
- Year Built2016
- CountryLincoln
Building Information for 423 Granite Lake Court
- StoriesOne
- Year Built2016
- Lot Size0.0000 Acres
Payment Calculator
Term
Interest
Home Price
Down Payment
The Payment Calculator is for illustrative purposes only. Read More
Property Information for 423 Granite Lake Court
Summary
Location and General Information
- Community Features: Fifty Five and Older, Clubhouse, Fitness Center, Gated, Hot Tub, Indoor Pool, Outdoor Pool, Recreation Area, Sidewalks, Street Lights, Tennis Court(s), Walking Trails, Other
- Directions: NC 16N from Charlotte, Exit for NC-73 W, L onto NC-73W, L on Exploration Blvd, (traffic light across from East Lincoln Highschool), after Guard Gate travel on Exploration Blvd. take the first R on Shoal Creek, L on Chimney Rock, L on Granite Lake, home on the L
- Coordinates: 35.44380979,-81.0306098
School Information
- Elementary School: Catawba Springs
- Middle School: East Lincoln
- High School: East Lincoln
Taxes and HOA Information
- Parcel Number: 92206
- Tax Legal Description: #143 LT CAROLINA RIDGE
Virtual Tour
Parking
- Open Parking: No
Interior and Exterior Features
Interior Features
- Cooling: Ceiling Fan(s), Central Air
- Heating: Central, Natural Gas
- Appliances: Dishwasher, Disposal, Gas Range, Gas Water Heater, Microwave, Self Cleaning Oven
- Fireplace Features: Gas Log, Outside
- Flooring: Hardwood, Tile, Vinyl
- Interior Features: Kitchen Island, Open Floorplan, Walk-In Closet(s)
- Levels/Stories: One
- Window Features: Insulated Window(s)
- Foundation: Slab
- Bathrooms Total Integer: 2
Exterior Features
- Construction Materials: Brick Partial, Hardboard Siding
- Patio And Porch Features: Covered, Patio, Rear Porch, Screened
- Pool Features: None
- Road Surface Type: Concrete, Paved
- Roof Type: Shingle
- Laundry Features: Laundry Room
- Pool Private: No
Property
Utilities
- Sewer: County Sewer
- Water Source: County Water
Property and Assessments
- Home Warranty: No
Green Features
Lot Information
- Above Grade Finished Area: 1605
- Lot Features: Wooded
Rental
Rent Information
- Land Lease: No
Public Records for 423 Granite Lake Court
Home Facts
- Beds2
- Baths2
- Above Grade Finished1,605 SqFt
- StoriesOne
- Lot Size0.0000 Acres
- StyleSingle Family Residence
- Year Built2016
- APN92206
- CountyLincoln


