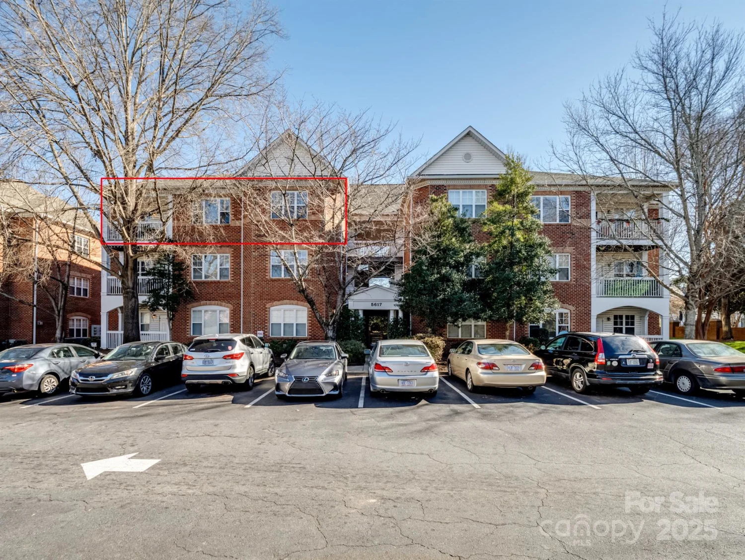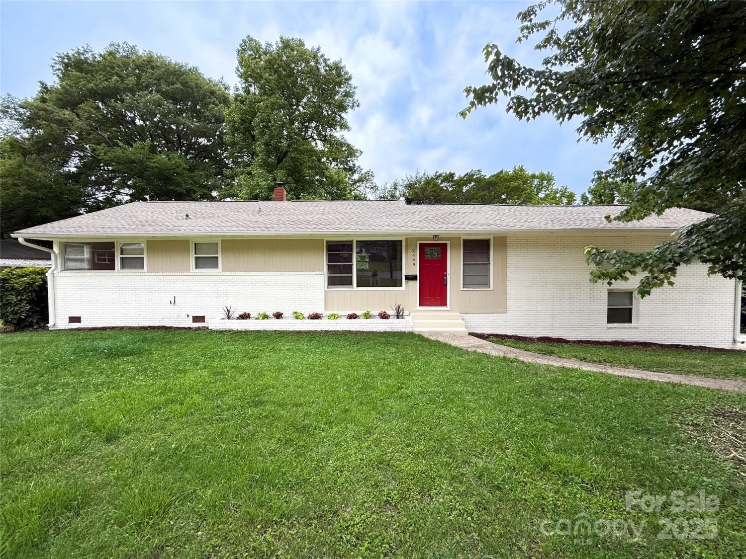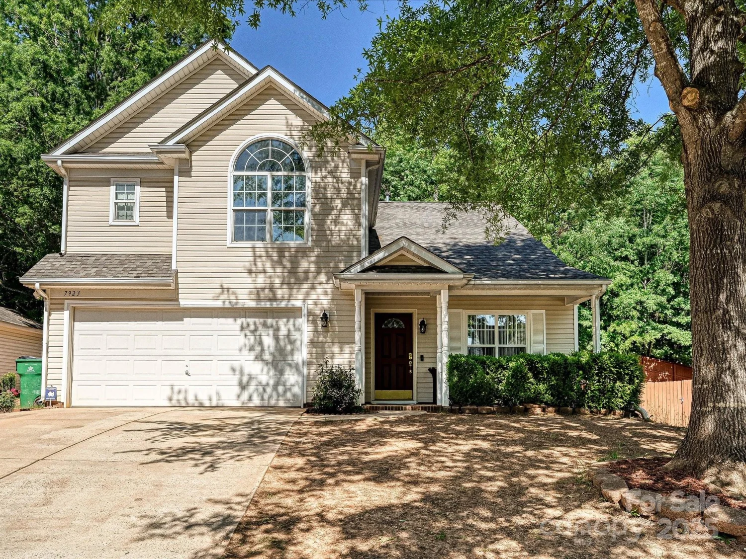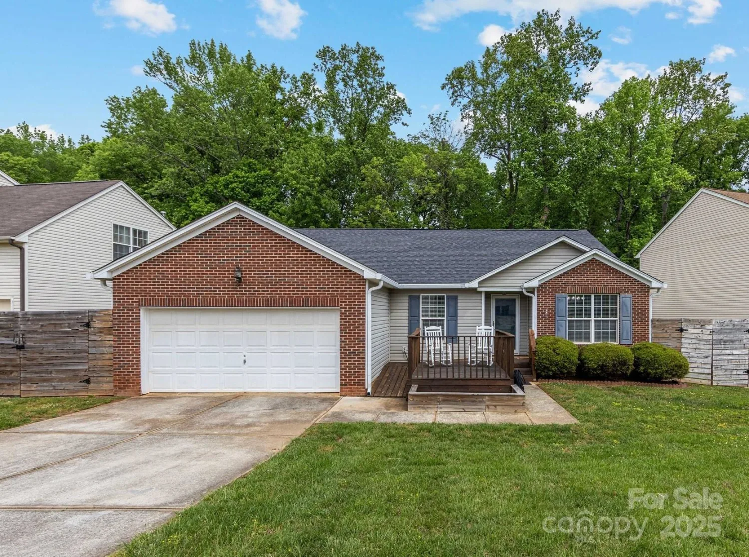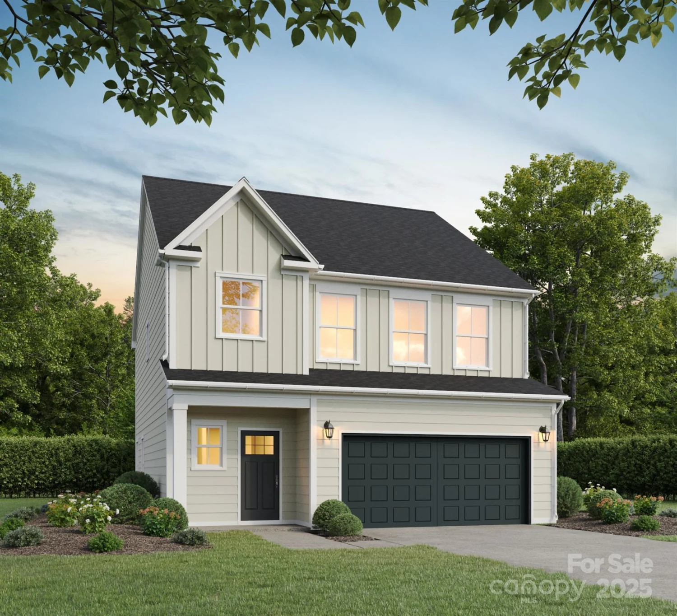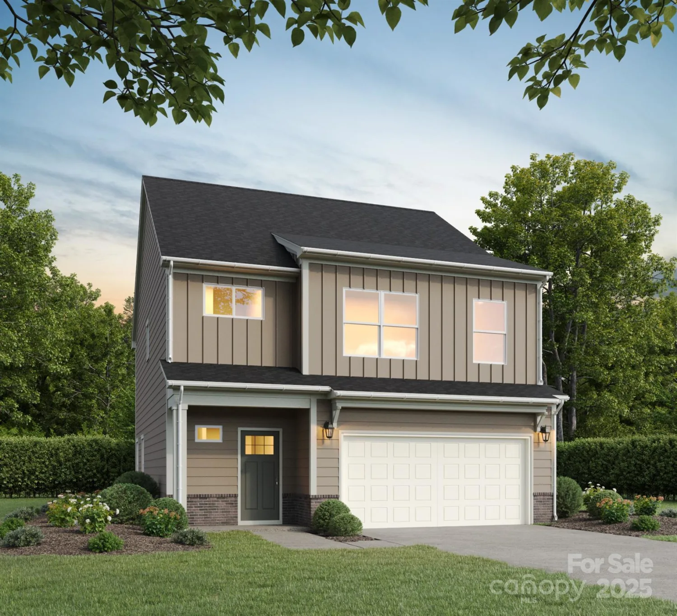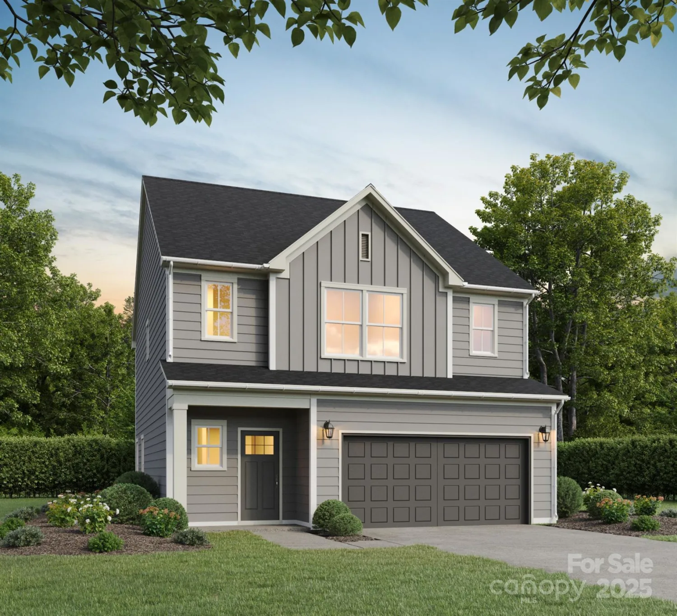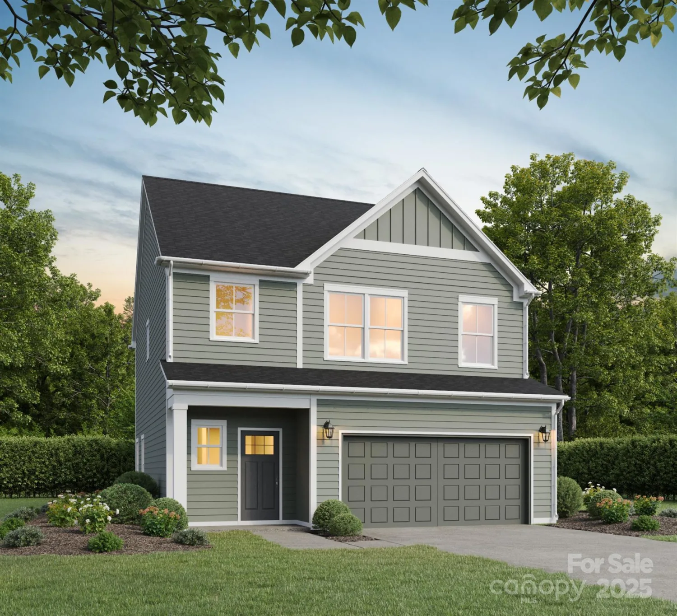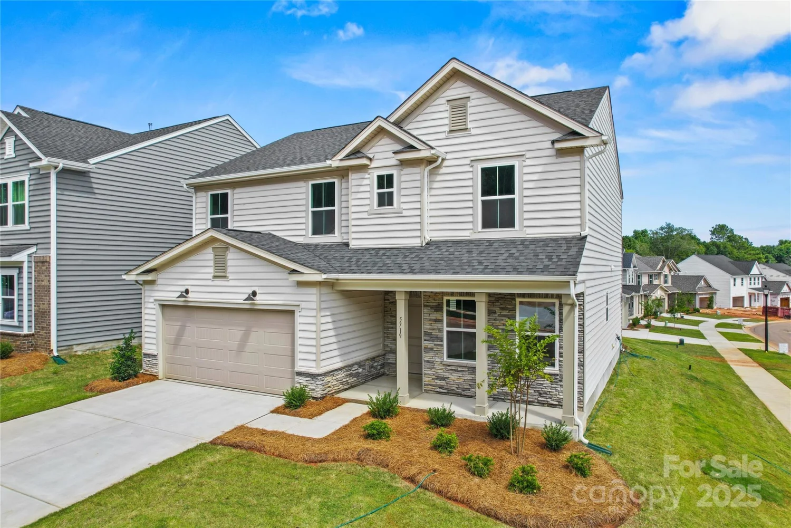5079 skyfest driveCharlotte, NC 28215
5079 skyfest driveCharlotte, NC 28215
Description
Oh my goodness...what an adorable home! If you are looking for an affordable 55+ home that has all the bells and whistles of one-level ranch living PLUS the proximity to all the things that make you love where you live, then THIS is the one you have been waiting for! Home features beautiful vinyl plank flooring throughout main living areas. Tile in bathrooms & plush carpet in the BRs. The spacious FAM RM provides an open floor plan that yet keeps you centered in the heart of the home. Updated KIT boasts granite counters, sleek neutral subway tiles & an abundance of gorgeous white/cream cabinets. Large center island w/brkfst bar & pendant lights provides ample space for barstools & all your entertaining needs. Large comfortable primary suite w/tray ceiling, ceiling fan & ensuite bath w/roomy tiled shower & LARGE closet + linen closet. Relax day or night on your inviting screened-in porch. Rear patio for grilling masterpieces. Fenced rear yard. Lawn maintenance included! Welcome Home!
Property Details for 5079 Skyfest Drive
- Subdivision ComplexEnclave at Holcomb
- Architectural StyleRanch
- ExteriorLawn Maintenance
- Num Of Garage Spaces2
- Parking FeaturesDriveway, Attached Garage, Garage Door Opener, Garage Faces Front, Keypad Entry
- Property AttachedNo
LISTING UPDATED:
- StatusActive
- MLS #CAR4263982
- Days on Site0
- HOA Fees$166 / month
- MLS TypeResidential
- Year Built2019
- CountryCabarrus
LISTING UPDATED:
- StatusActive
- MLS #CAR4263982
- Days on Site0
- HOA Fees$166 / month
- MLS TypeResidential
- Year Built2019
- CountryCabarrus
Building Information for 5079 Skyfest Drive
- StoriesOne
- Year Built2019
- Lot Size0.0000 Acres
Payment Calculator
Term
Interest
Home Price
Down Payment
The Payment Calculator is for illustrative purposes only. Read More
Property Information for 5079 Skyfest Drive
Summary
Location and General Information
- Community Features: Fifty Five and Older, Cabana, Outdoor Pool, Playground, Recreation Area, Sidewalks, Street Lights
- Coordinates: 35.273702,-80.658423
School Information
- Elementary School: Unspecified
- Middle School: Unspecified
- High School: Unspecified
Taxes and HOA Information
- Parcel Number: 5505-58-0647-0000
- Tax Legal Description: LT 174 HOLCOMB WOODS .17AC
Virtual Tour
Parking
- Open Parking: No
Interior and Exterior Features
Interior Features
- Cooling: Ceiling Fan(s), Central Air
- Heating: Forced Air, Natural Gas
- Appliances: Dishwasher, Disposal, Gas Range, Gas Water Heater, Microwave, Plumbed For Ice Maker, Tankless Water Heater
- Flooring: Carpet, Tile, Vinyl
- Interior Features: Attic Other, Breakfast Bar, Kitchen Island, Open Floorplan, Pantry, Walk-In Closet(s)
- Levels/Stories: One
- Window Features: Insulated Window(s)
- Foundation: Slab
- Bathrooms Total Integer: 2
Exterior Features
- Accessibility Features: Door Width 32 Inches or More, Lever Door Handles, Entry Slope less than 1 foot, Hall Width 36 Inches or More, No Interior Steps
- Construction Materials: Fiber Cement, Stone Veneer
- Fencing: Back Yard, Fenced
- Patio And Porch Features: Rear Porch, Screened
- Pool Features: None
- Road Surface Type: Concrete, Paved
- Roof Type: Shingle
- Security Features: Carbon Monoxide Detector(s), Security System, Smoke Detector(s)
- Laundry Features: Electric Dryer Hookup, Inside, Laundry Room, Main Level, Washer Hookup
- Pool Private: No
Property
Utilities
- Sewer: Public Sewer
- Utilities: Cable Available, Electricity Connected, Fiber Optics, Natural Gas, Underground Power Lines, Underground Utilities
- Water Source: City
Property and Assessments
- Home Warranty: No
Green Features
Lot Information
- Above Grade Finished Area: 1623
Rental
Rent Information
- Land Lease: No
Public Records for 5079 Skyfest Drive
Home Facts
- Beds3
- Baths2
- Above Grade Finished1,623 SqFt
- StoriesOne
- Lot Size0.0000 Acres
- StyleSingle Family Residence
- Year Built2019
- APN5505-58-0647-0000
- CountyCabarrus
- ZoningRH


