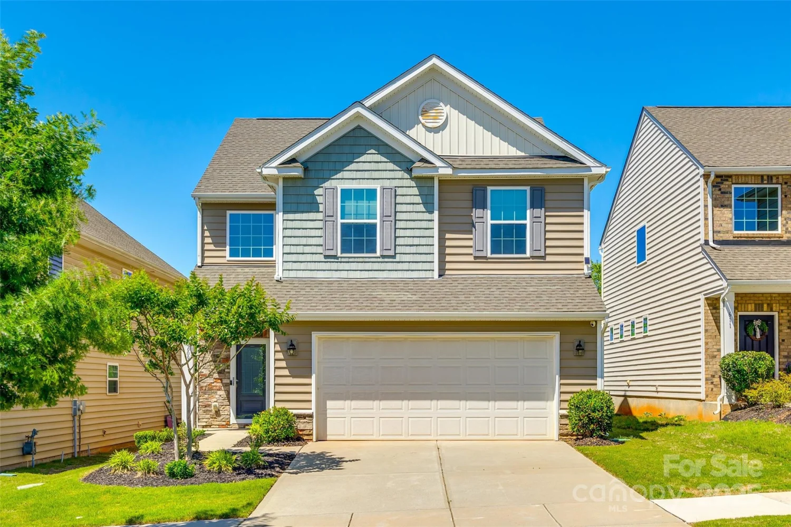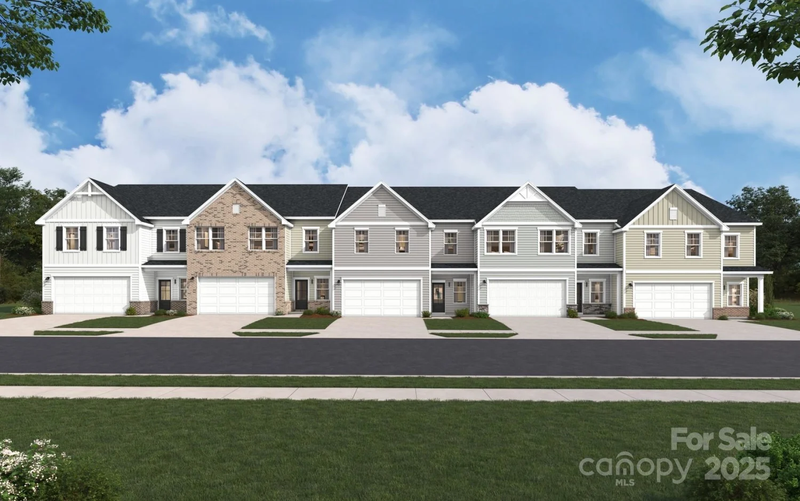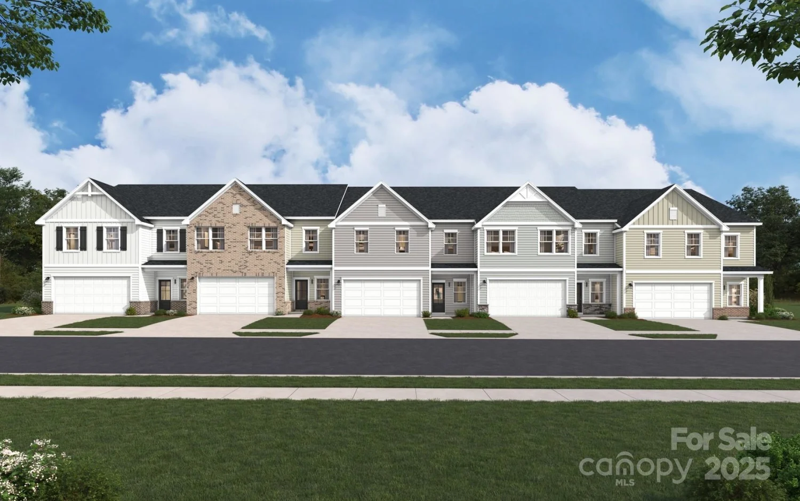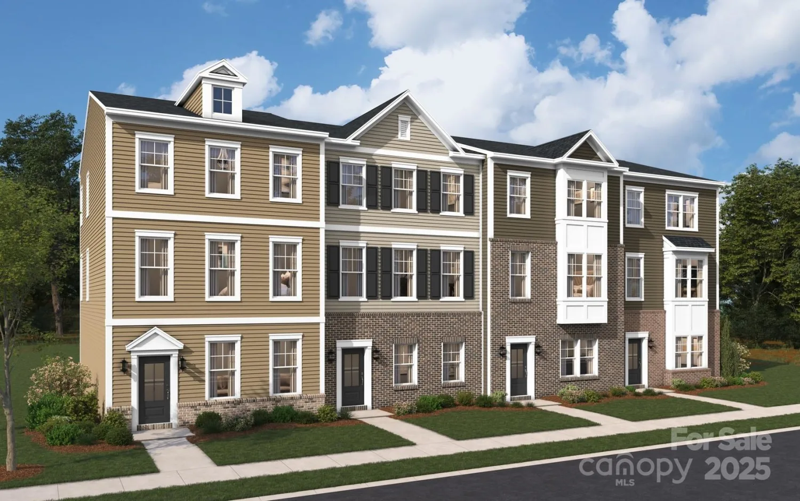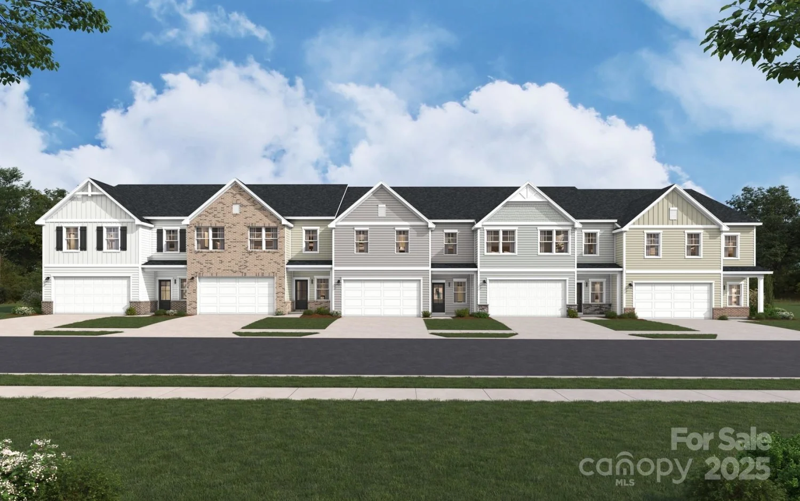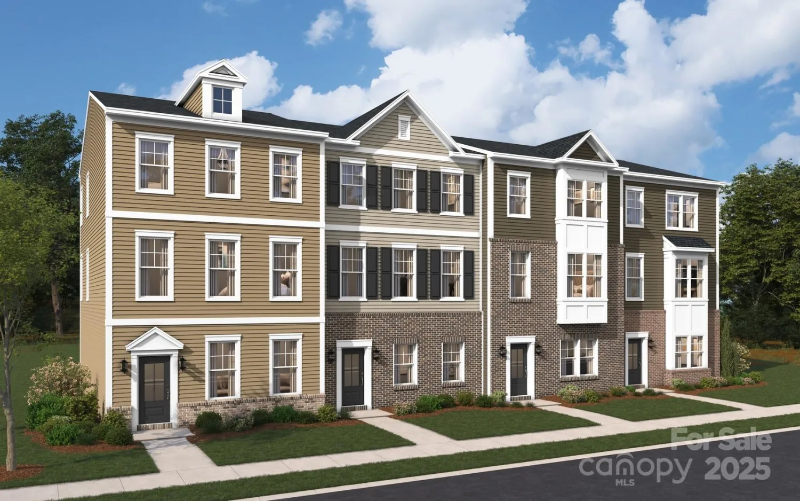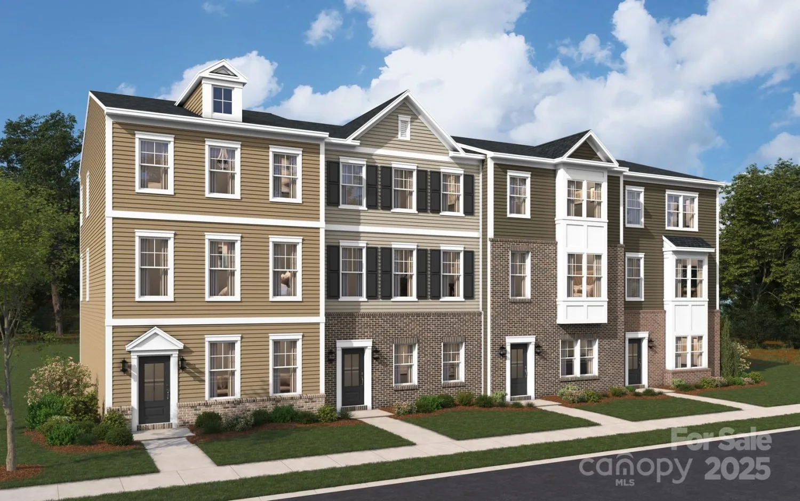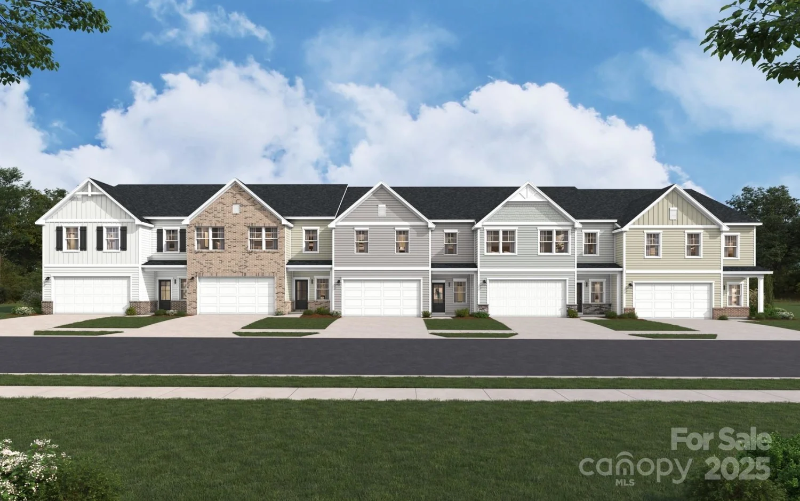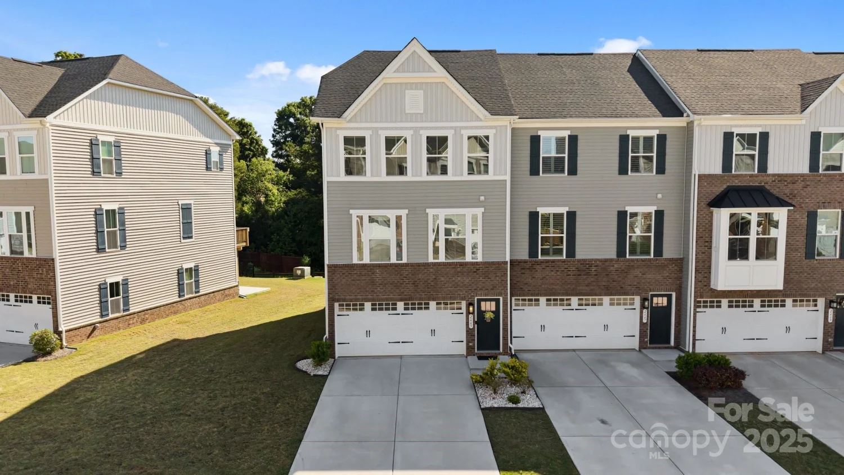2522 richland balsam drive 450Fort Mill, SC 29715
2522 richland balsam drive 450Fort Mill, SC 29715
Description
Don t miss out on your opportunity to live in the amenity rich community of Waterside at the Catawba, located in the award-winning Fort Mill school district! Prepare to fall in love with this meticulously maintained & beautiful home!! Walking up to the home, you will be wowed by the raised covered front porch. Make sure you notice all the beautiful updated light fixures throughout the home. The gourmet kitchen features white cabinets, granite countertops and stainless appliances.The kitchen opens to the dining area & living room with gas fireplace. A large bedroom and full bath is also on the main level. Check out the LARGE screened in porch...perfect for relaxing or entertaining. Master suite (upper level) has a large walk-in closet, dual vanities, tile shower and garden tub. Also on the upper floor are two spacious secondary bedrooms, bathroom and laundry room. The loft upstairs offers extra space for a playroom or office. Don't forget to check out the large 2 car garage
Property Details for 2522 Richland Balsam Drive 450
- Subdivision ComplexWaterside at the Catawba
- Num Of Garage Spaces2
- Parking FeaturesGarage Door Opener, Garage Faces Front
- Property AttachedNo
LISTING UPDATED:
- StatusComing Soon
- MLS #CAR4263995
- Days on Site0
- HOA Fees$300 / month
- MLS TypeResidential
- Year Built2017
- CountryYork
LISTING UPDATED:
- StatusComing Soon
- MLS #CAR4263995
- Days on Site0
- HOA Fees$300 / month
- MLS TypeResidential
- Year Built2017
- CountryYork
Building Information for 2522 Richland Balsam Drive 450
- StoriesTwo
- Year Built2017
- Lot Size0.0000 Acres
Payment Calculator
Term
Interest
Home Price
Down Payment
The Payment Calculator is for illustrative purposes only. Read More
Property Information for 2522 Richland Balsam Drive 450
Summary
Location and General Information
- Community Features: Business Center, Clubhouse, Fitness Center, Outdoor Pool, Playground, Sidewalks, Tennis Court(s), Walking Trails
- Directions: From Charlotte, Get on I-277 S/US-74 W from E 3rd St Take I-77 S to State Rte 49/S Sutton Rd in York County. Take exit 83 from I-77 S Continue on State Rte 49/S Sutton Rd. Take Fort Mill Pkwy, State Hwy 65 and Sparkling Brook Pkwy to Richland Balsam Dr in Fort Mill
- Coordinates: 34.965682,-80.942257
School Information
- Elementary School: River Trail
- Middle School: Banks Trail
- High School: Catawba Ridge
Taxes and HOA Information
- Parcel Number: 020-13-01-528
- Tax Legal Description: LT 450 / WATERSIDE AT THE CATAWBA PHS 2 MAP 1
Virtual Tour
Parking
- Open Parking: No
Interior and Exterior Features
Interior Features
- Cooling: Attic Fan, Central Air
- Heating: Central
- Appliances: Dishwasher, Disposal, Electric Range, Electric Water Heater, Exhaust Fan, Exhaust Hood, Ice Maker, Microwave, Oven, Refrigerator, Self Cleaning Oven
- Fireplace Features: Family Room, Gas
- Flooring: Carpet, Vinyl, Wood
- Interior Features: Kitchen Island, Open Floorplan, Pantry, Walk-In Closet(s)
- Levels/Stories: Two
- Foundation: Slab
- Total Half Baths: 1
- Bathrooms Total Integer: 3
Exterior Features
- Construction Materials: Shingle/Shake
- Patio And Porch Features: Covered, Front Porch, Rear Porch, Screened
- Pool Features: None
- Road Surface Type: Concrete, Paved
- Roof Type: Shingle
- Security Features: Carbon Monoxide Detector(s), Radon Mitigation System, Smoke Detector(s)
- Laundry Features: Electric Dryer Hookup
- Pool Private: No
Property
Utilities
- Sewer: Public Sewer
- Utilities: Cable Available
- Water Source: City
Property and Assessments
- Home Warranty: No
Green Features
Lot Information
- Above Grade Finished Area: 2285
- Lot Features: Wooded
Multi Family
- # Of Units In Community: 450
Rental
Rent Information
- Land Lease: No
Public Records for 2522 Richland Balsam Drive 450
Home Facts
- Beds4
- Baths2
- Above Grade Finished2,285 SqFt
- StoriesTwo
- Lot Size0.0000 Acres
- StyleSingle Family Residence
- Year Built2017
- APN020-13-01-528
- CountyYork


