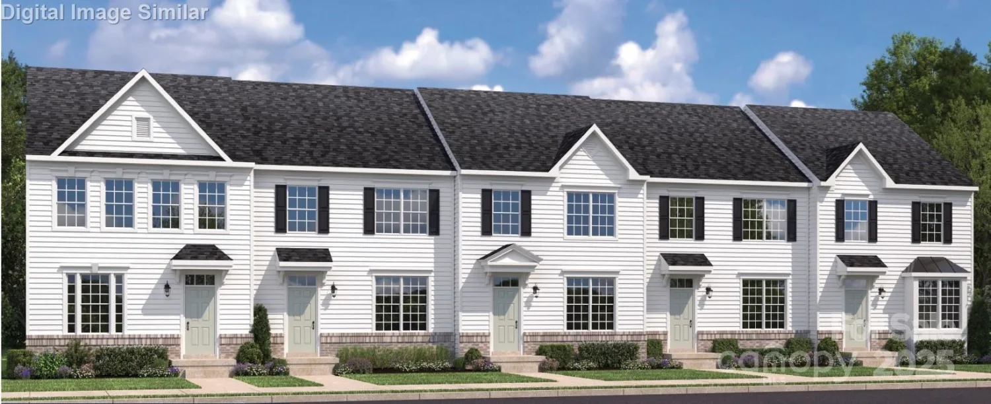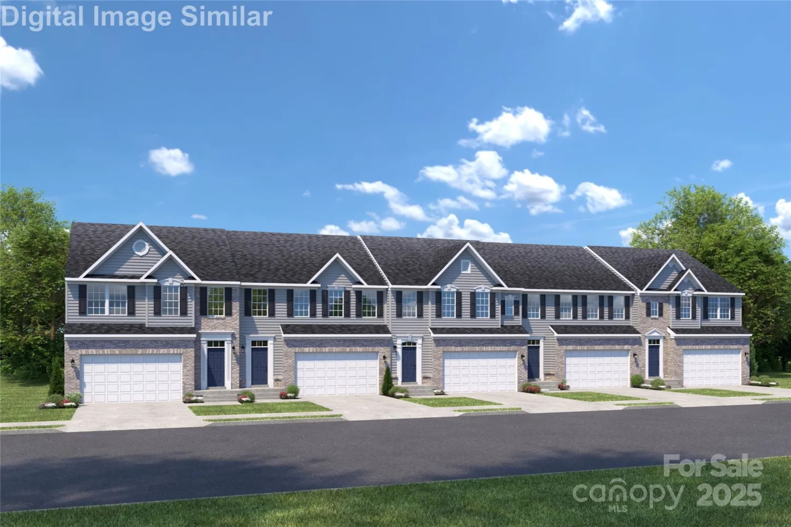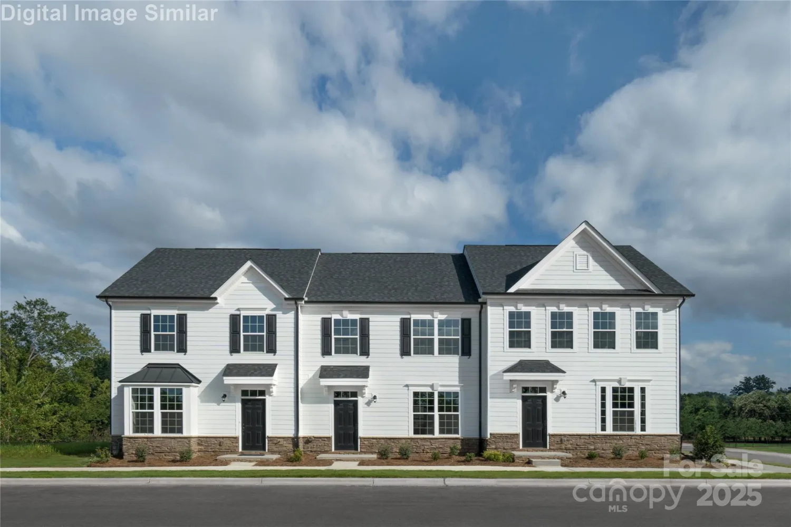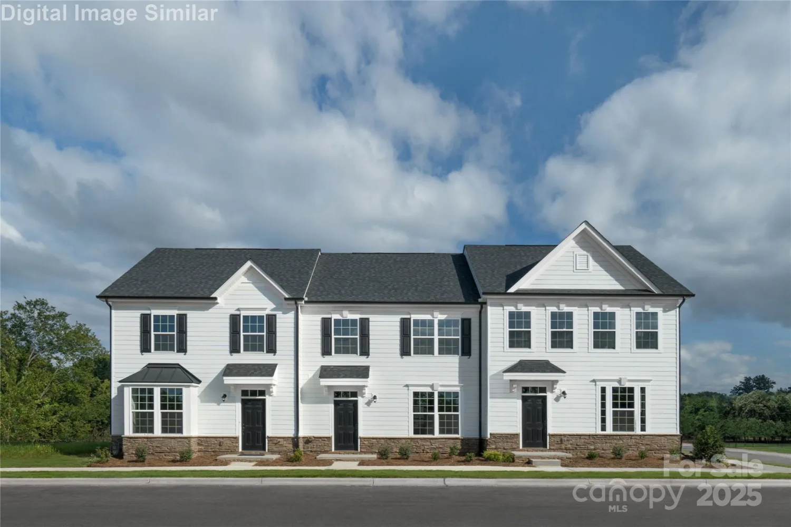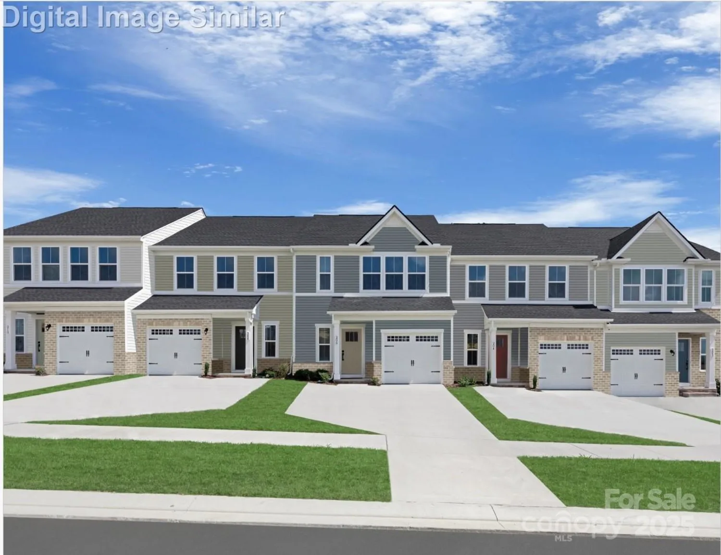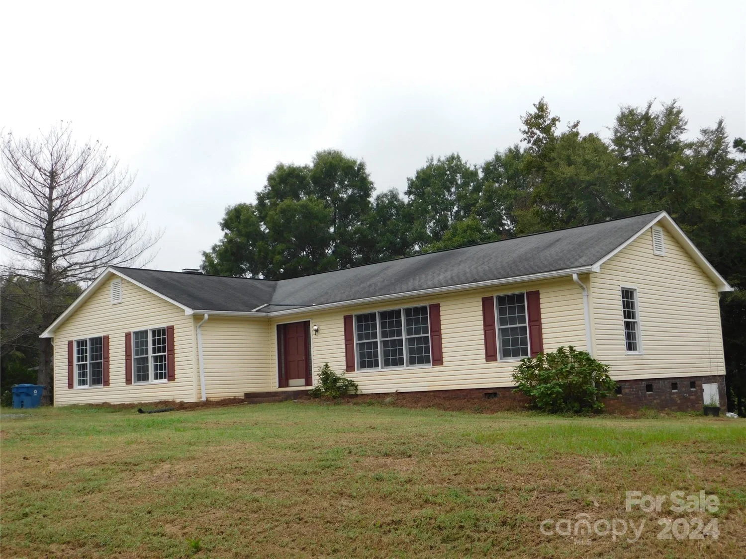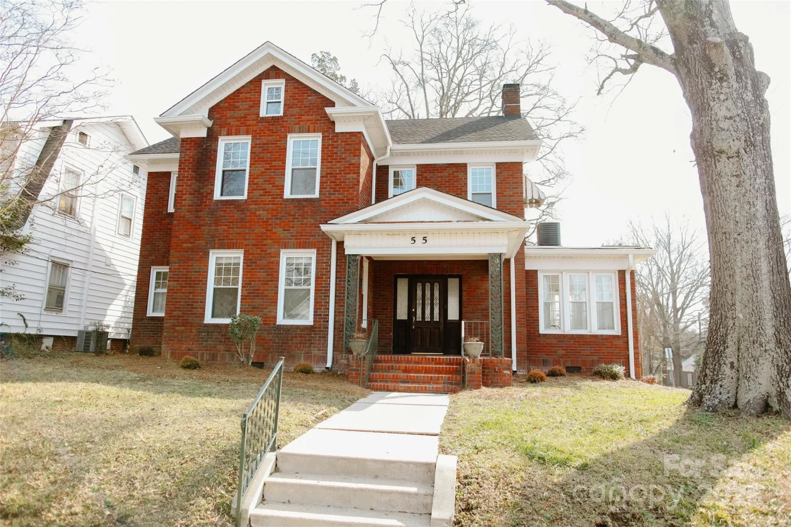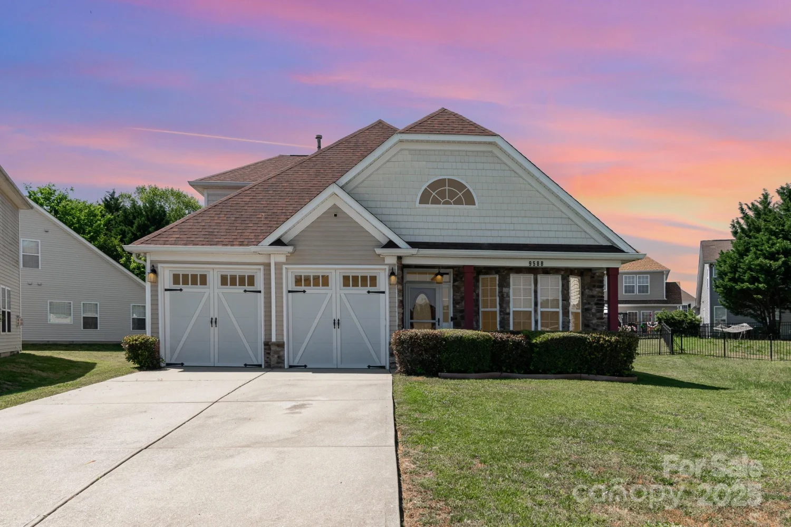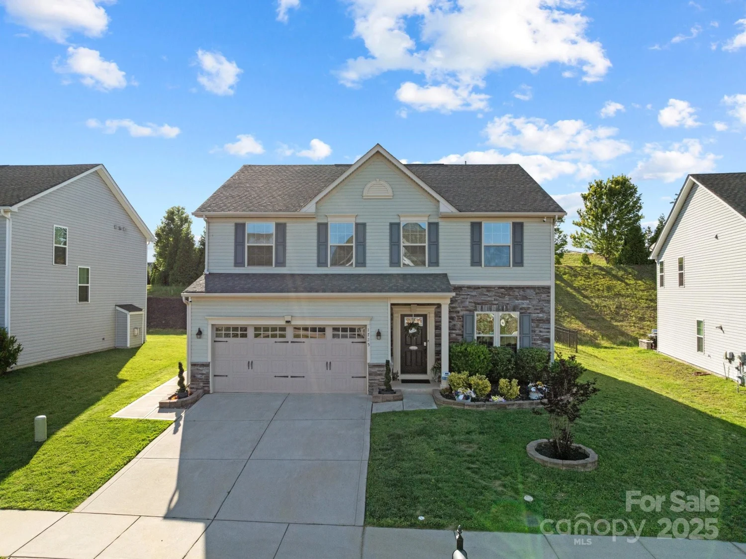8256 chatham oaks driveConcord, NC 28027
8256 chatham oaks driveConcord, NC 28027
Description
This well-maintained 2-story home offers 3 bedrooms, 2.5 baths, and a spacious 2-car garage with high ceilings. The open-concept kitchen features a white backsplash, bay windows in the breakfast nook, and a new stainless steel refrigerator. The living room is warm and inviting with built-in shelving around the fireplace. A dedicated office with bay windows at the front of the home is perfect for remote work or study. Enjoy fresh paint throughout the downstairs, a new HVAC system upstairs (installed August 2024), and updated light fixtures and ceiling fans. The fenced backyard offers wooded privacy, ideal for outdoor enjoyment. Upgraded gutters with leaf guards come with a lifetime warranty. This home combines comfort, functionality, and charm in a desirable location. Don’t miss this opportunity to make it yours!
Property Details for 8256 Chatham Oaks Drive
- Subdivision ComplexPoplar Woods
- Num Of Garage Spaces2
- Parking FeaturesDriveway, Attached Garage
- Property AttachedNo
LISTING UPDATED:
- StatusComing Soon
- MLS #CAR4264058
- Days on Site0
- HOA Fees$580 / year
- MLS TypeResidential
- Year Built1999
- CountryCabarrus
LISTING UPDATED:
- StatusComing Soon
- MLS #CAR4264058
- Days on Site0
- HOA Fees$580 / year
- MLS TypeResidential
- Year Built1999
- CountryCabarrus
Building Information for 8256 Chatham Oaks Drive
- StoriesTwo
- Year Built1999
- Lot Size0.0000 Acres
Payment Calculator
Term
Interest
Home Price
Down Payment
The Payment Calculator is for illustrative purposes only. Read More
Property Information for 8256 Chatham Oaks Drive
Summary
Location and General Information
- Community Features: Clubhouse, Outdoor Pool
- Directions: To reach 8256 Chatham Oaks Drive in Concord, NC 28027 from Interstate 85: Take Exit 52 for Poplar Tent Road. Head west on Poplar Tent Road for approximately 1.3 miles. Turn right onto Poplar Woods Drive. At the roundabout, take the first exit onto Chatham Oaks Drive. Continue on Chatham Oaks Drive; the home will be on the right.
- Coordinates: 35.412195,-80.714864
School Information
- Elementary School: W.R. Odell
- Middle School: Harris
- High School: Cox Mill
Taxes and HOA Information
- Parcel Number: 4680-99-0377-0000
- Tax Legal Description: LT 116 POPLAR WOODS .21AC
Virtual Tour
Parking
- Open Parking: No
Interior and Exterior Features
Interior Features
- Cooling: Ceiling Fan(s), Heat Pump
- Heating: Heat Pump
- Appliances: Dishwasher, Disposal, Electric Range, Electric Water Heater, Plumbed For Ice Maker
- Fireplace Features: Gas, Living Room
- Flooring: Carpet, Tile, Wood
- Interior Features: Attic Other, Breakfast Bar, Built-in Features, Cable Prewire, Kitchen Island, Open Floorplan, Pantry, Split Bedroom, Walk-In Closet(s)
- Levels/Stories: Two
- Foundation: Crawl Space
- Total Half Baths: 1
- Bathrooms Total Integer: 3
Exterior Features
- Construction Materials: Vinyl
- Fencing: Fenced
- Patio And Porch Features: Covered, Deck, Front Porch, Rear Porch
- Pool Features: None
- Road Surface Type: Concrete, Paved
- Roof Type: Shingle
- Laundry Features: Electric Dryer Hookup, Upper Level, Washer Hookup
- Pool Private: No
Property
Utilities
- Sewer: Public Sewer
- Utilities: Cable Available, Electricity Connected, Wired Internet Available
- Water Source: City
Property and Assessments
- Home Warranty: No
Green Features
Lot Information
- Above Grade Finished Area: 2098
- Lot Features: Green Area, Level, Wooded
Rental
Rent Information
- Land Lease: No
Public Records for 8256 Chatham Oaks Drive
Home Facts
- Beds3
- Baths2
- Above Grade Finished2,098 SqFt
- StoriesTwo
- Lot Size0.0000 Acres
- StyleSingle Family Residence
- Year Built1999
- APN4680-99-0377-0000
- CountyCabarrus


