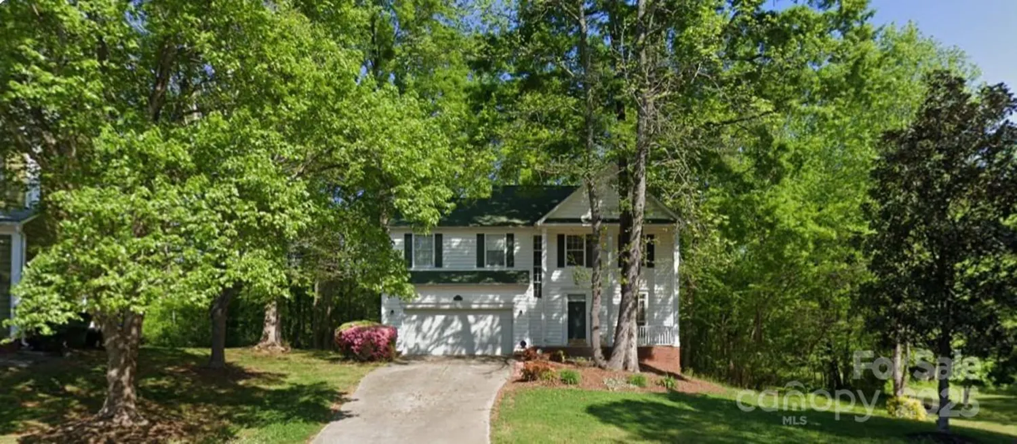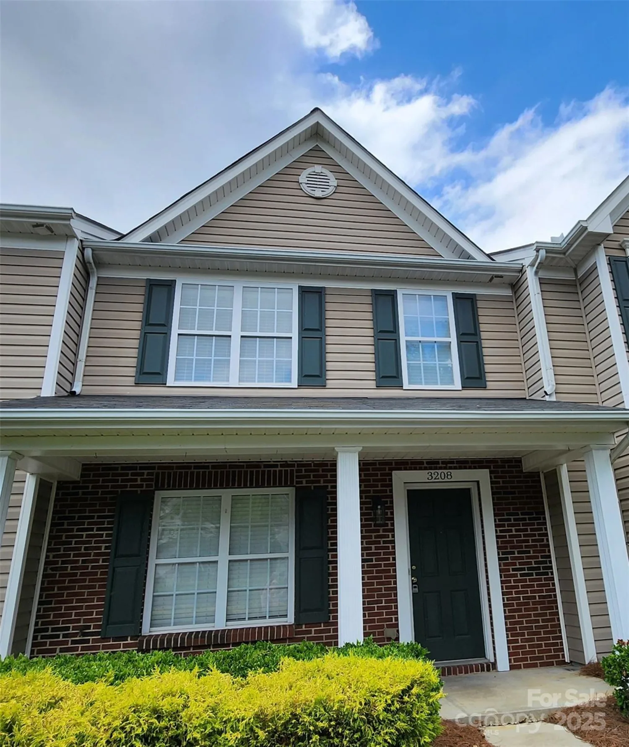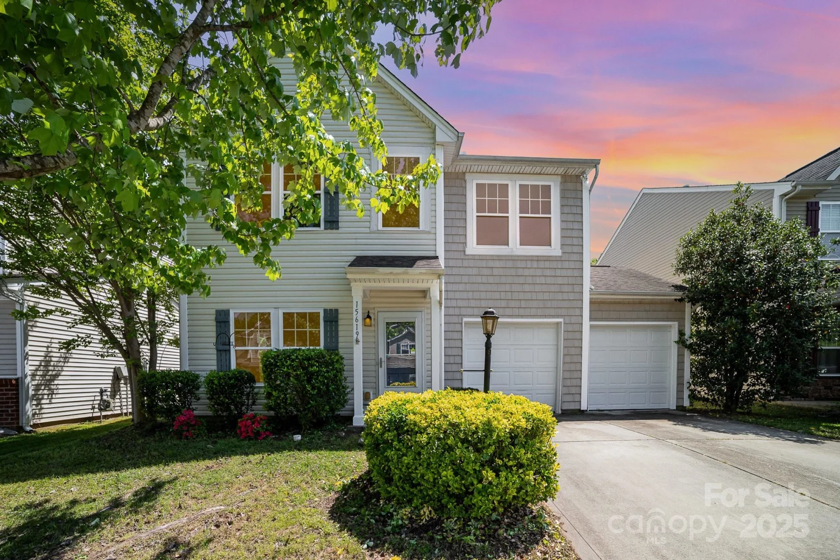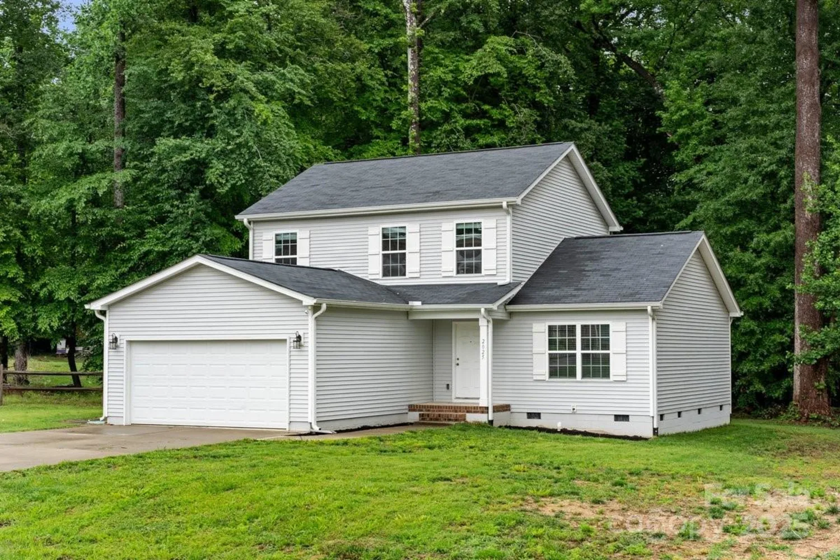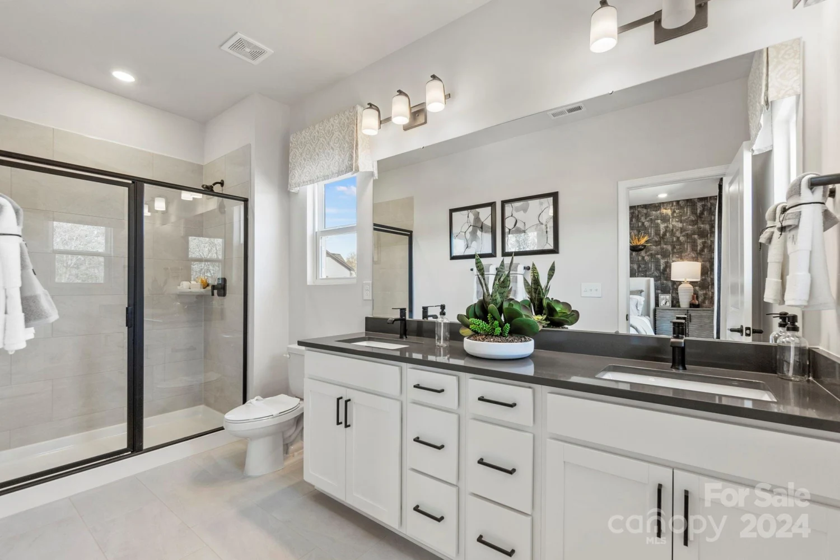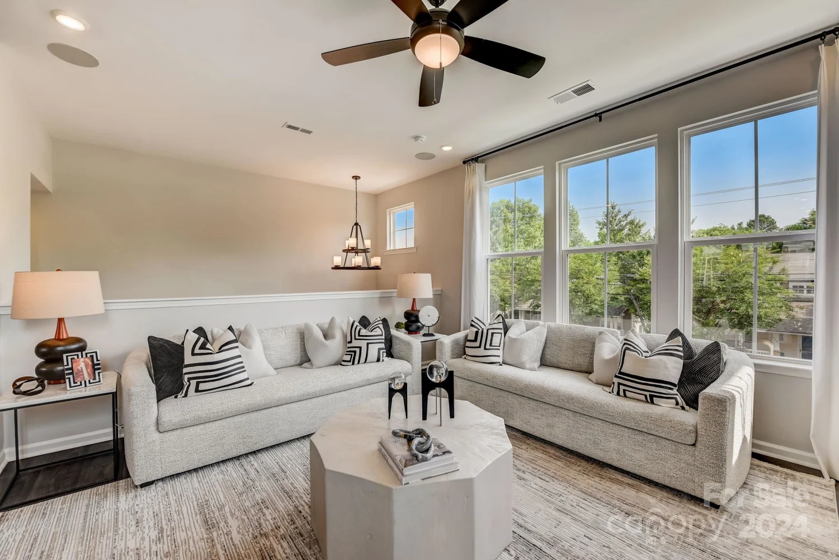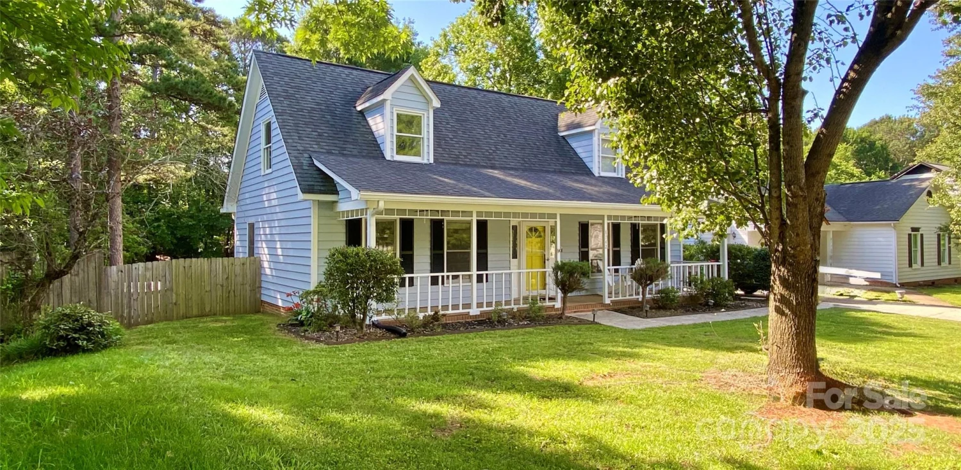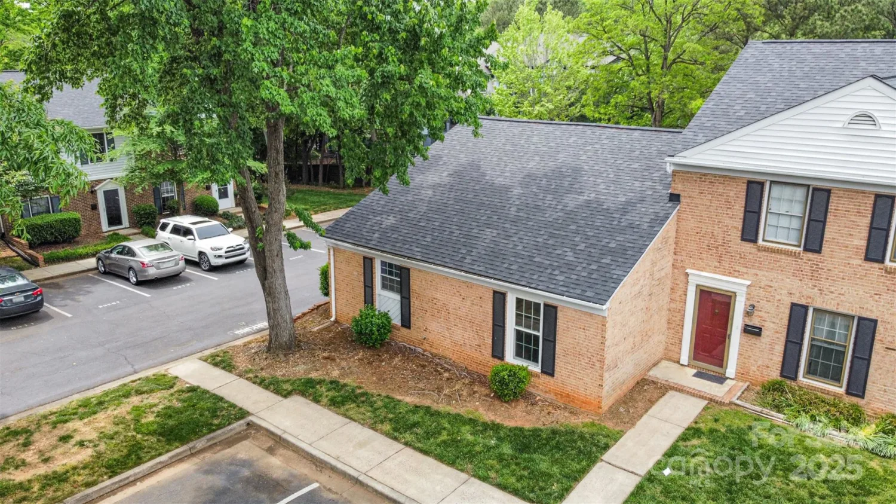1821 bonnie laneCharlotte, NC 28213
1821 bonnie laneCharlotte, NC 28213
Description
This updated and charming ranch home offers a surprising mix of space and quiet with easy access to UNCC and all the shopping and restaurants the University City area has to offer. Flooded with natural light, the home features an open floor plan that flows into a shaded and spacious screened-in porch—perfect for morning coffee or unwinding in the evening. A refreshed primary suite includes a large bedroom and an updated bathroom with stylish finishes. Key upgrades include new flooring throughout, a new HVAC system, and a new furnace, offering comfort and peace of mind. The detached garage and two outbuildings provide excellent storage, workshop space, or hobby potential. Set on a large, landscaped lot with mature trees, the private backyard is ideal for entertaining, gardening, or simply enjoying the outdoors. With thoughtful design, quality updates, and meticulous care, this home truly feels like a retreat in the city.
Property Details for 1821 Bonnie Lane
- Subdivision ComplexCollege Downs
- Num Of Garage Spaces2
- Parking FeaturesDriveway, Detached Garage, Garage Door Opener
- Property AttachedNo
LISTING UPDATED:
- StatusActive
- MLS #CAR4264197
- Days on Site1
- HOA Fees$28 / year
- MLS TypeResidential
- Year Built1973
- CountryMecklenburg
LISTING UPDATED:
- StatusActive
- MLS #CAR4264197
- Days on Site1
- HOA Fees$28 / year
- MLS TypeResidential
- Year Built1973
- CountryMecklenburg
Building Information for 1821 Bonnie Lane
- StoriesOne
- Year Built1973
- Lot Size0.0000 Acres
Payment Calculator
Term
Interest
Home Price
Down Payment
The Payment Calculator is for illustrative purposes only. Read More
Property Information for 1821 Bonnie Lane
Summary
Location and General Information
- Coordinates: 35.294503,-80.729093
School Information
- Elementary School: Unspecified
- Middle School: Unspecified
- High School: Unspecified
Taxes and HOA Information
- Parcel Number: 049-351-85
- Tax Legal Description: L3 B12 M15-353
Virtual Tour
Parking
- Open Parking: Yes
Interior and Exterior Features
Interior Features
- Cooling: Central Air
- Heating: Central
- Appliances: Dishwasher
- Fireplace Features: Great Room
- Levels/Stories: One
- Foundation: Slab
- Bathrooms Total Integer: 2
Exterior Features
- Construction Materials: Brick Partial, Vinyl
- Pool Features: None
- Road Surface Type: Asphalt, Concrete, Paved
- Roof Type: Shingle
- Laundry Features: Utility Room
- Pool Private: No
Property
Utilities
- Sewer: Public Sewer
- Water Source: City
Property and Assessments
- Home Warranty: No
Green Features
Lot Information
- Above Grade Finished Area: 1624
- Lot Features: Hilly, Level, Wooded
Rental
Rent Information
- Land Lease: No
Public Records for 1821 Bonnie Lane
Home Facts
- Beds3
- Baths2
- Above Grade Finished1,624 SqFt
- StoriesOne
- Lot Size0.0000 Acres
- StyleSingle Family Residence
- Year Built1973
- APN049-351-85
- CountyMecklenburg


