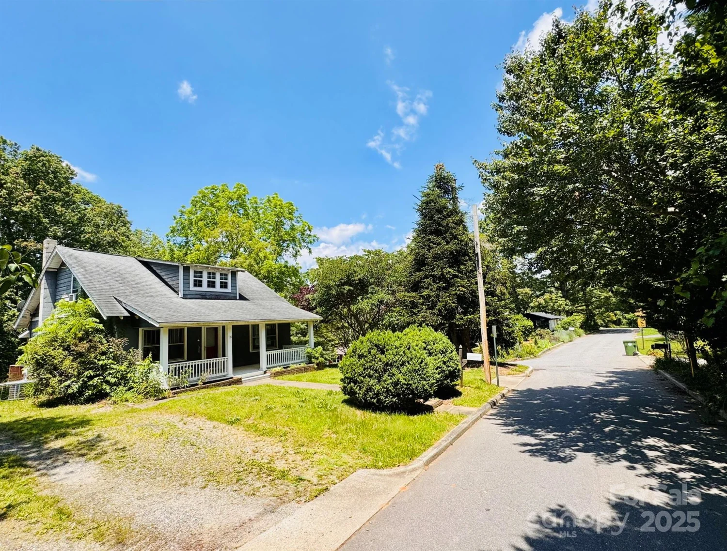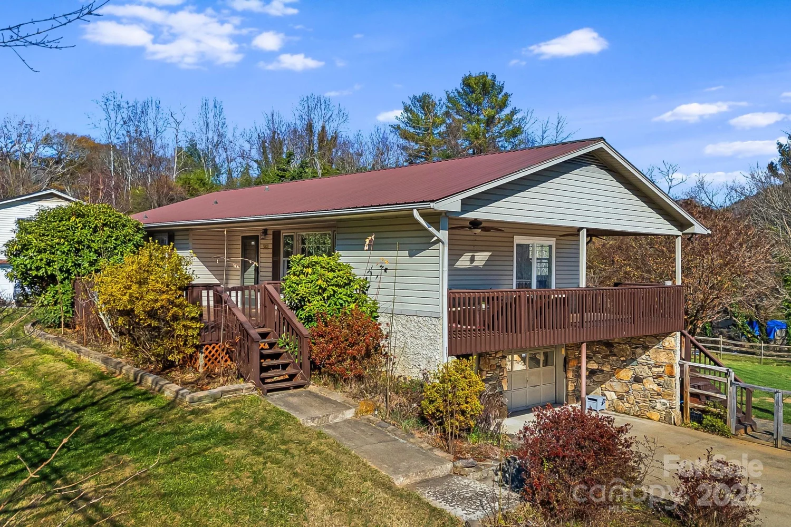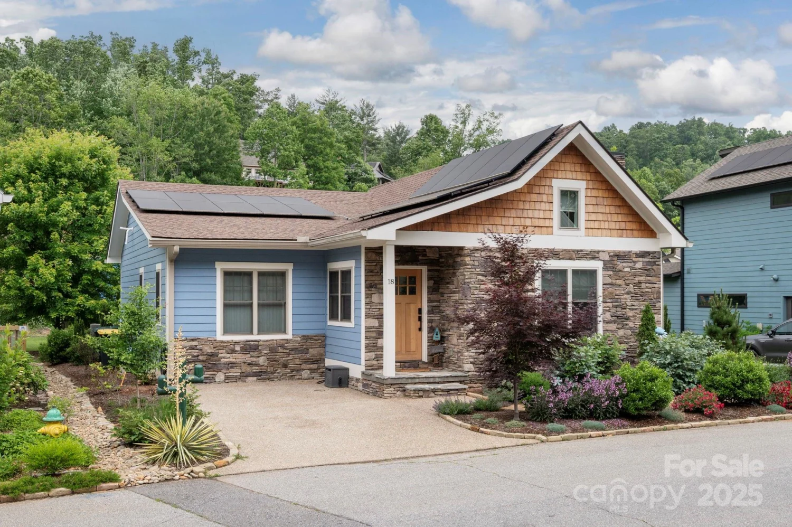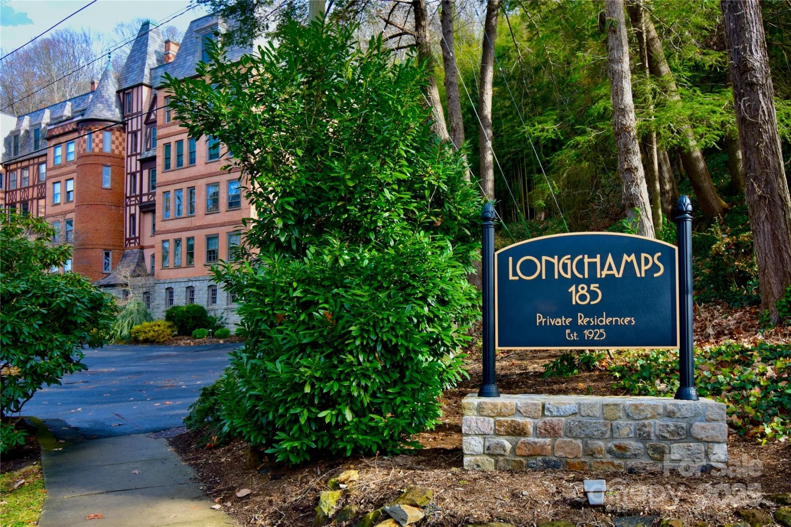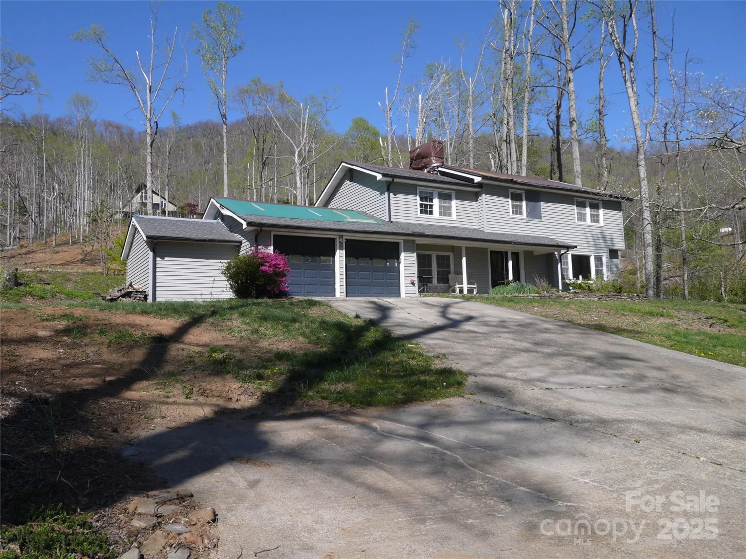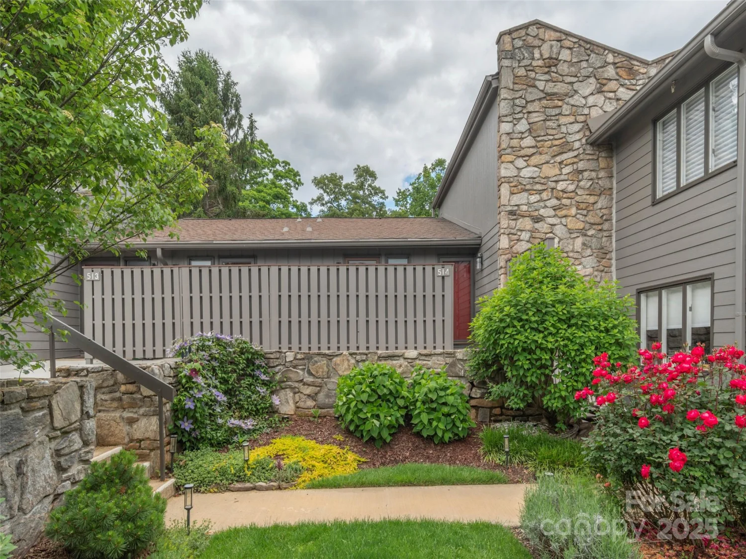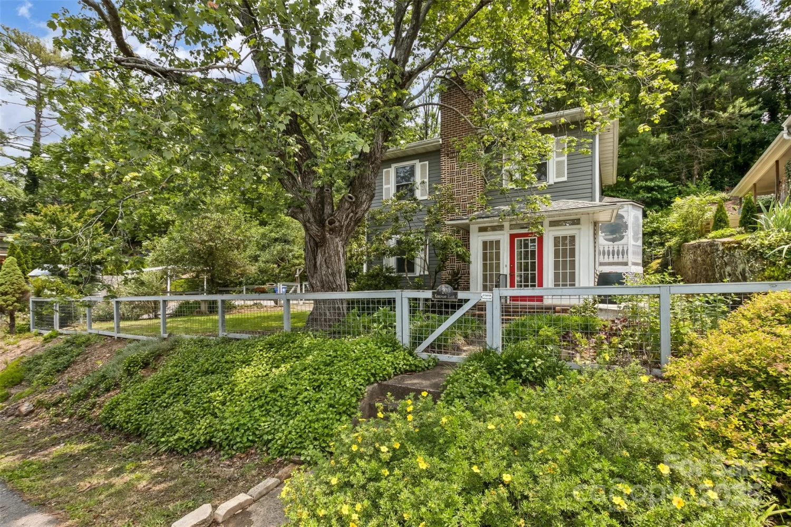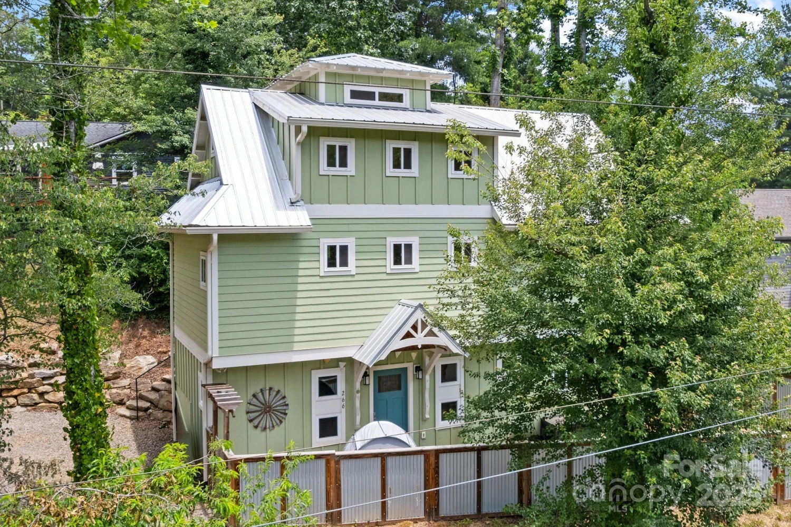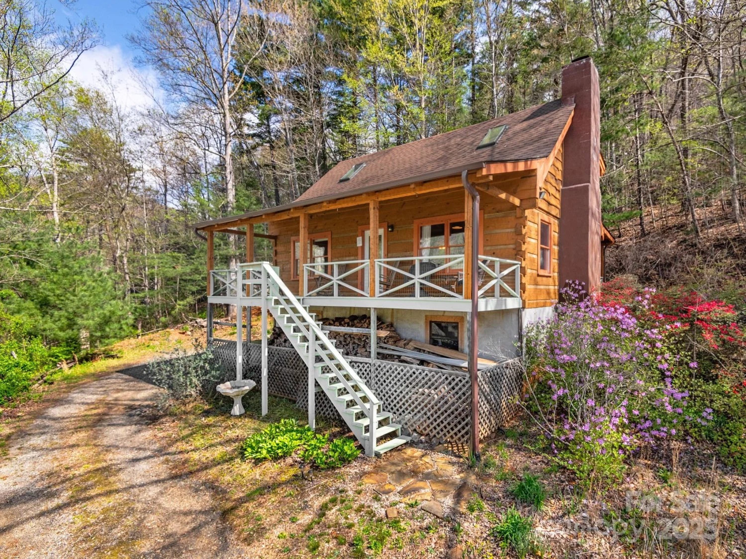28 richie streetAsheville, NC 28801
28 richie streetAsheville, NC 28801
Description
This is your chance to live amidst the charm of Montford—one of Asheville’s most coveted neighborhoods. History and character abound in this highly active community, where a short stroll leads you to the historic Riverside Cemetery, Montford Park, the outdoor amphitheater, and an array of beloved restaurants and shops. Thoughtfully designed with efficiency in mind, this modern home features a bright, open living area and flexible layout. French doors open to the third bedroom, making it an ideal home office or creative space. Outdoor living is just as enjoyable, with an inviting front porch, a back deck perfect for grilling, and a fenced-in yard—ideal for pets, play, or gardening. Tucked away from traffic and bustle, yet right in the middle of it all, this home offers rare privacy in one of Asheville’s most vibrant neighborhoods. Freshly painted since the photos were taken and priced to sell! Showings start Saturday. Open House Sunday 2–4 PM—don’t miss this rare Montford gem!
Property Details for 28 Richie Street
- Subdivision ComplexWoodfin Property
- Parking FeaturesDriveway
- Property AttachedNo
LISTING UPDATED:
- StatusActive
- MLS #CAR4264214
- Days on Site6
- MLS TypeResidential
- Year Built2012
- CountryBuncombe
LISTING UPDATED:
- StatusActive
- MLS #CAR4264214
- Days on Site6
- MLS TypeResidential
- Year Built2012
- CountryBuncombe
Building Information for 28 Richie Street
- StoriesOne
- Year Built2012
- Lot Size0.0000 Acres
Payment Calculator
Term
Interest
Home Price
Down Payment
The Payment Calculator is for illustrative purposes only. Read More
Property Information for 28 Richie Street
Summary
Location and General Information
- Directions: From 240W, take exit 4C (Montford Avenue Exit). In 600 ft, turn right onto Montford Ave. In .3 miles, turn left onto W. Chestnut St. In 900 ft, turn right onto Madison St., in 300ft, turn left onto Richie St. Home will be on your left in 350 ft
- Coordinates: 35.601443,-82.567187
School Information
- Elementary School: Unspecified
- Middle School: Unspecified
- High School: Unspecified
Taxes and HOA Information
- Parcel Number: 9639-92-8847-00000
- Tax Legal Description: DEED DATE: 2023-09-18 DEED: 6351-55 SUBDIV: WOODFIN PROPERTY BLOCK: LOT: 17 SECTION: PLAT: 0198-0107
Virtual Tour
Parking
- Open Parking: Yes
Interior and Exterior Features
Interior Features
- Cooling: Heat Pump
- Heating: Heat Pump
- Appliances: Convection Oven, Dishwasher, Disposal, Electric Water Heater, Refrigerator
- Basement: Storage Space, Unfinished, Walk-Out Access
- Flooring: Carpet, Vinyl
- Levels/Stories: One
- Window Features: Insulated Window(s)
- Foundation: Crawl Space
- Bathrooms Total Integer: 2
Exterior Features
- Construction Materials: Vinyl
- Fencing: Back Yard, Privacy, Wood
- Patio And Porch Features: Covered, Deck, Front Porch, Rear Porch
- Pool Features: None
- Road Surface Type: Concrete, Paved
- Roof Type: Shingle
- Laundry Features: Electric Dryer Hookup, Inside, Laundry Closet, Main Level
- Pool Private: No
Property
Utilities
- Sewer: Public Sewer
- Water Source: Public
Property and Assessments
- Home Warranty: No
Green Features
Lot Information
- Above Grade Finished Area: 1262
Rental
Rent Information
- Land Lease: No
Public Records for 28 Richie Street
Home Facts
- Beds3
- Baths2
- Above Grade Finished1,262 SqFt
- StoriesOne
- Lot Size0.0000 Acres
- StyleSingle Family Residence
- Year Built2012
- APN9639-92-8847-00000
- CountyBuncombe
- ZoningRS8


