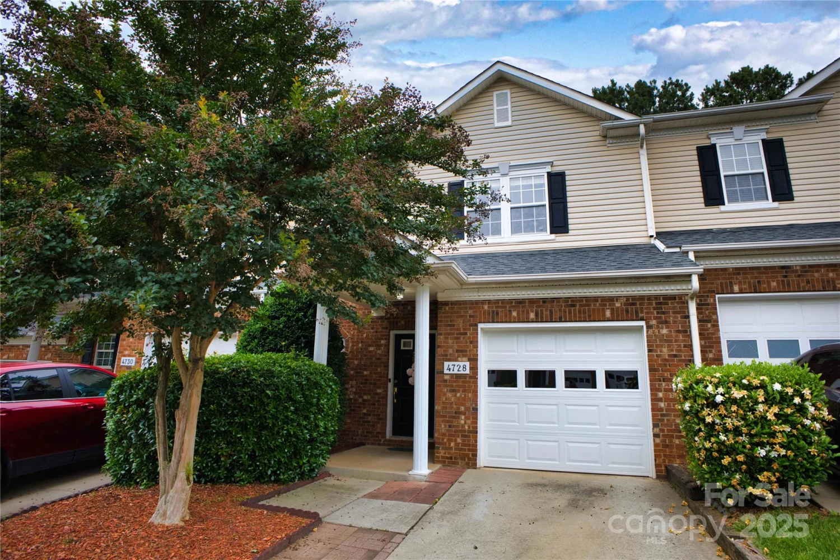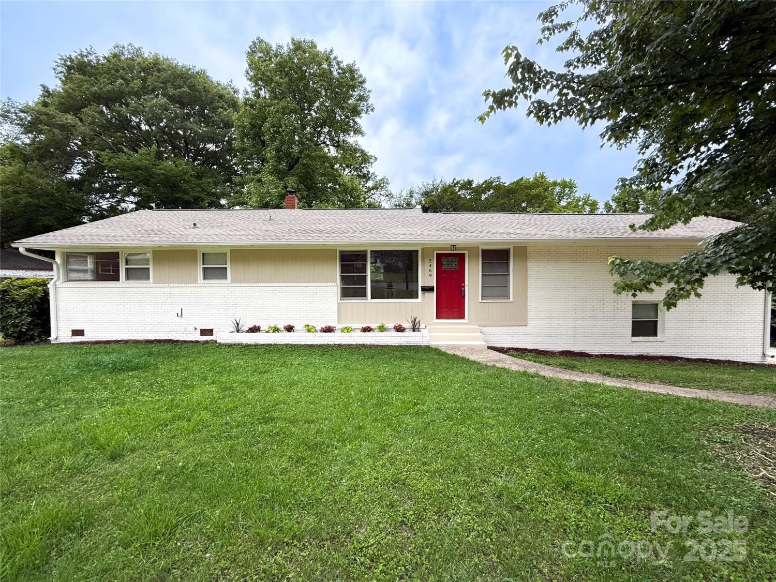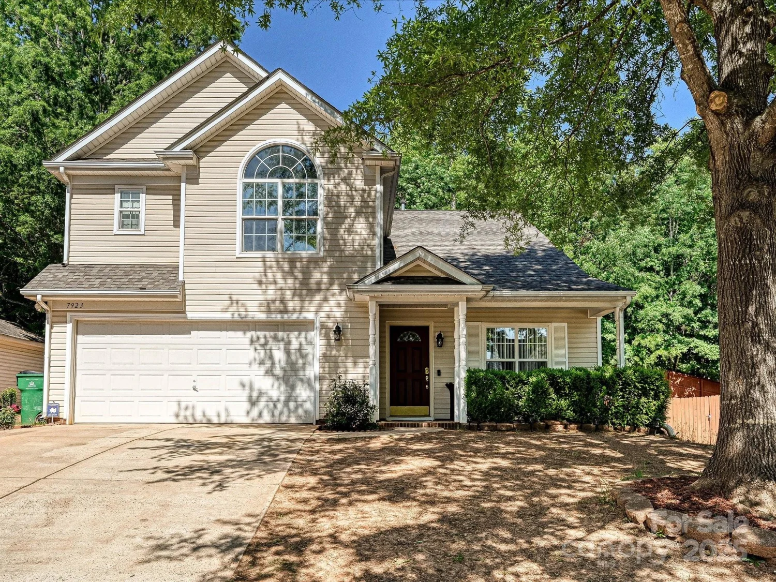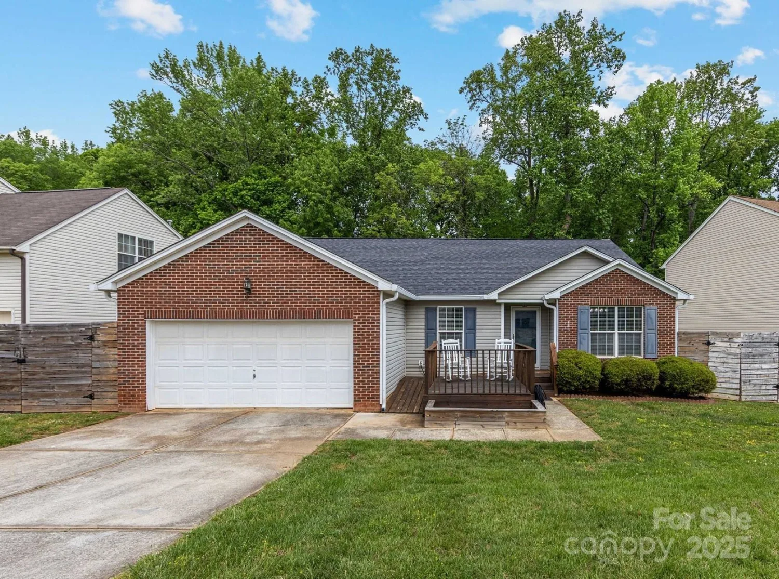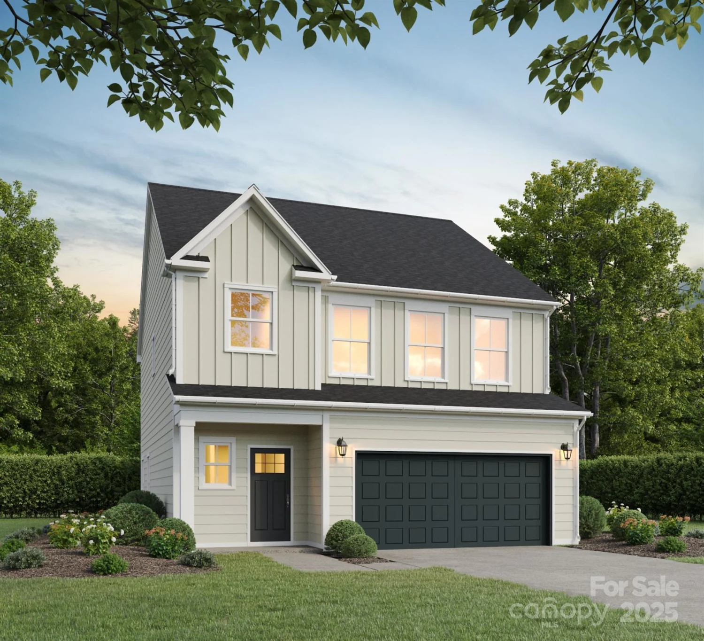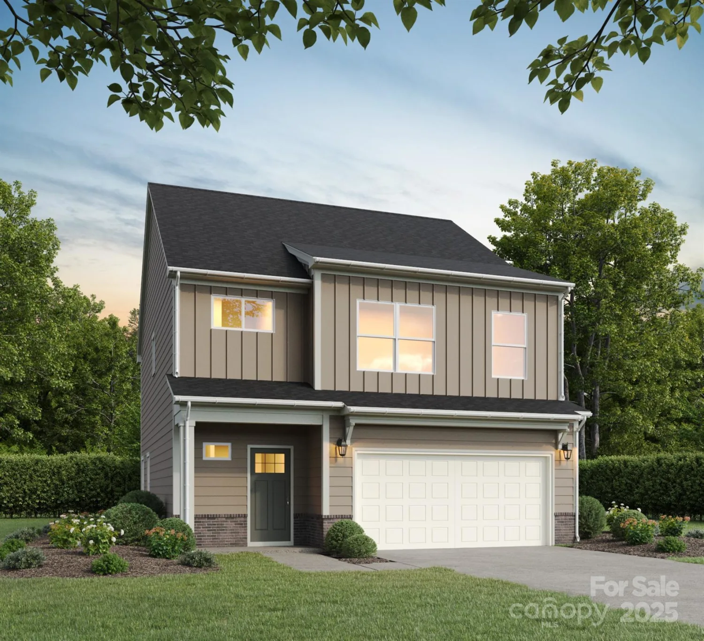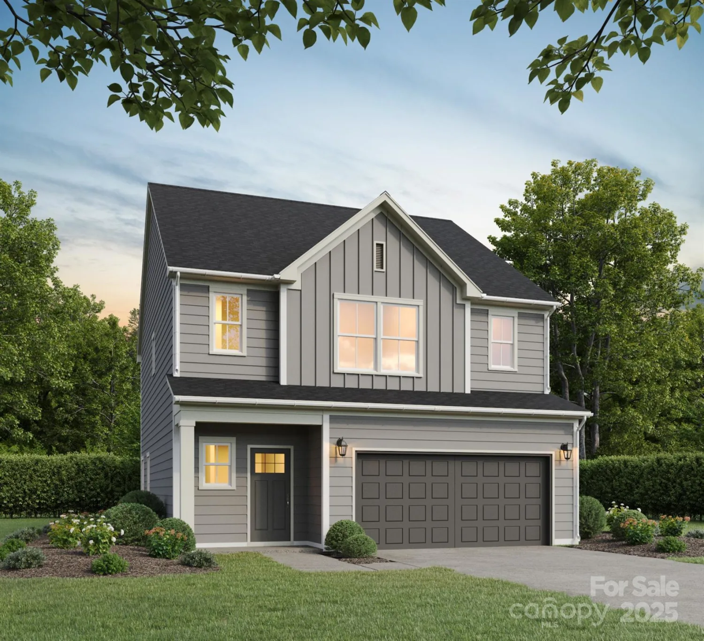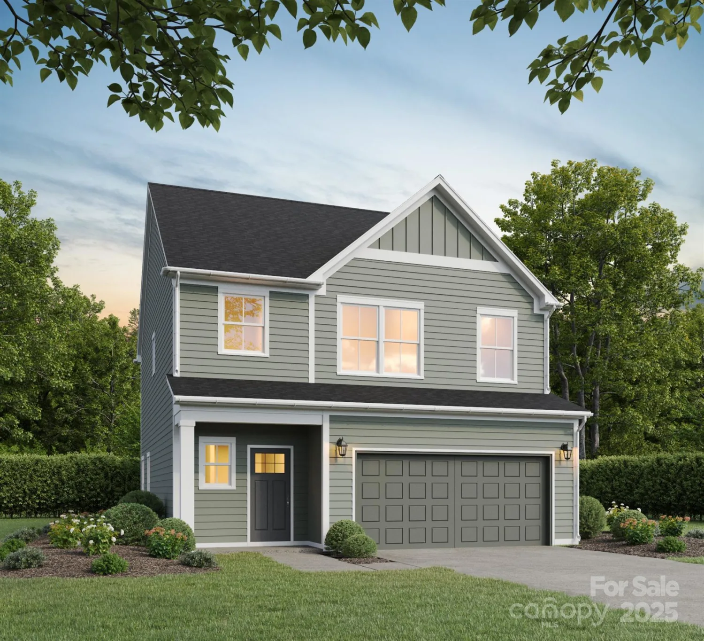5204 belstone laneCharlotte, NC 28215
5204 belstone laneCharlotte, NC 28215
Description
Barely lived in home is ready for a new owner. The home features a spacious main level with the kitchen completely open to the great room. The kitchen is nicely appointed with stainless steel appliances, granite countertops, subway tile backsplash, large island with breakfast bar and white cabinets. The main level features luxury vinyl plank flooring. Upstairs the primary bedroom is nicely sized with a walk-in closet and a deluxe bath with dual sinks, oversized shower and a separate linen closet. Both secondary bedrooms are good sized and share a secondary bathroom with plenty of counter space. The loft is large and the laundry room is also located on the second floor. The upstairs bathrooms and laundry room feature luxury vinyl tile flooring. Lots of tech items- WiFi Dishwasher, WiFi DeadBolt. Motion Sensors in Laundry, Pantry and Primary Closet. Deer & Endless Birds often visit natural area at the rear property. Why wait for new construction when this home is ready for a quick close!
Property Details for 5204 Belstone Lane
- Subdivision ComplexStoneygreen
- Architectural StyleTransitional
- Num Of Garage Spaces2
- Parking FeaturesDriveway, Attached Garage, Garage Door Opener, Garage Faces Front
- Property AttachedNo
LISTING UPDATED:
- StatusActive
- MLS #CAR4264366
- Days on Site1
- HOA Fees$398 / year
- MLS TypeResidential
- Year Built2023
- CountryMecklenburg
LISTING UPDATED:
- StatusActive
- MLS #CAR4264366
- Days on Site1
- HOA Fees$398 / year
- MLS TypeResidential
- Year Built2023
- CountryMecklenburg
Building Information for 5204 Belstone Lane
- StoriesTwo
- Year Built2023
- Lot Size0.0000 Acres
Payment Calculator
Term
Interest
Home Price
Down Payment
The Payment Calculator is for illustrative purposes only. Read More
Property Information for 5204 Belstone Lane
Summary
Location and General Information
- Community Features: Sidewalks, Street Lights
- Directions: I485 to Exit 36 Rocky River Road. Head west towards Charlotte. Turn left on Hood Road. Turn Right on Balham Court. Turn left on Belstone Lane. House on Right.
- Coordinates: 35.252767,-80.691144
School Information
- Elementary School: J.W. Grier
- Middle School: Northridge
- High School: Rocky River
Taxes and HOA Information
- Parcel Number: 108-126-21
- Tax Legal Description: L21 M72-67
Virtual Tour
Parking
- Open Parking: No
Interior and Exterior Features
Interior Features
- Cooling: Ceiling Fan(s), Central Air, Electric
- Heating: Electric, Heat Pump
- Appliances: Dishwasher, Disposal, Electric Range, Electric Water Heater, Microwave
- Fireplace Features: Electric, Great Room
- Flooring: Carpet, Tile, Vinyl
- Interior Features: Attic Stairs Pulldown, Breakfast Bar, Cable Prewire, Entrance Foyer, Kitchen Island, Open Floorplan, Pantry, Walk-In Closet(s)
- Levels/Stories: Two
- Foundation: Slab
- Total Half Baths: 1
- Bathrooms Total Integer: 3
Exterior Features
- Construction Materials: Stone Veneer, Vinyl
- Patio And Porch Features: Patio
- Pool Features: None
- Road Surface Type: Concrete, Paved
- Roof Type: Composition
- Security Features: Carbon Monoxide Detector(s), Smoke Detector(s)
- Laundry Features: Laundry Room, Upper Level
- Pool Private: No
Property
Utilities
- Sewer: Public Sewer
- Utilities: Cable Connected, Electricity Connected, Underground Utilities
- Water Source: City
Property and Assessments
- Home Warranty: No
Green Features
Lot Information
- Above Grade Finished Area: 2094
Rental
Rent Information
- Land Lease: No
Public Records for 5204 Belstone Lane
Home Facts
- Beds3
- Baths2
- Above Grade Finished2,094 SqFt
- StoriesTwo
- Lot Size0.0000 Acres
- StyleSingle Family Residence
- Year Built2023
- APN108-126-21
- CountyMecklenburg



