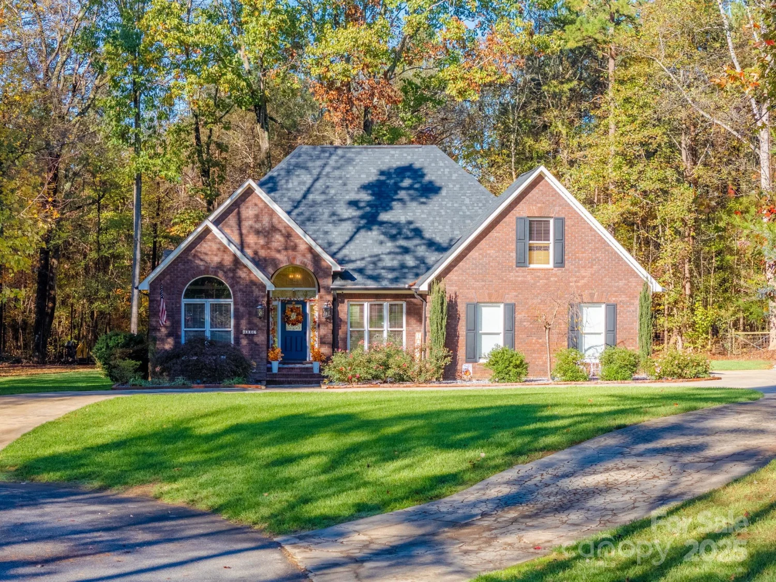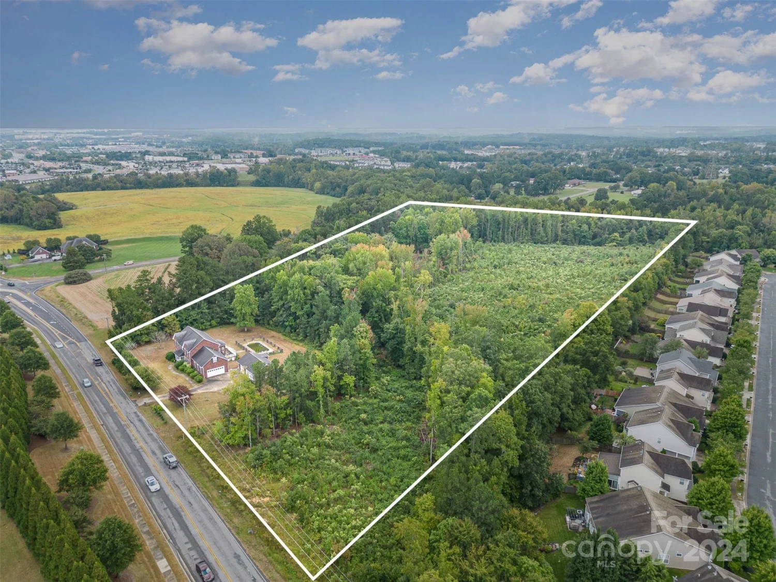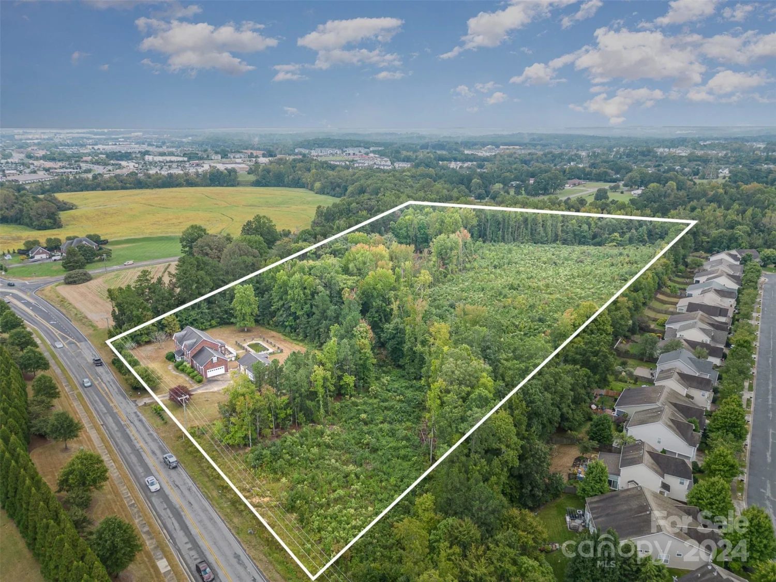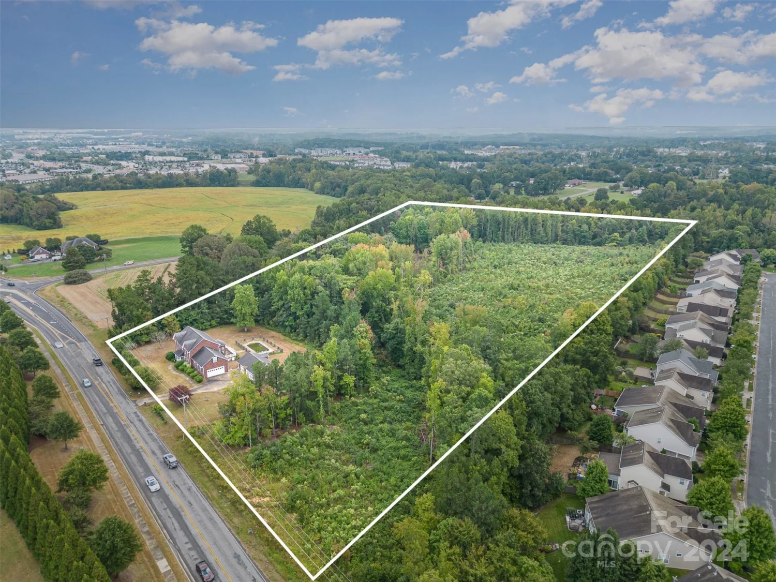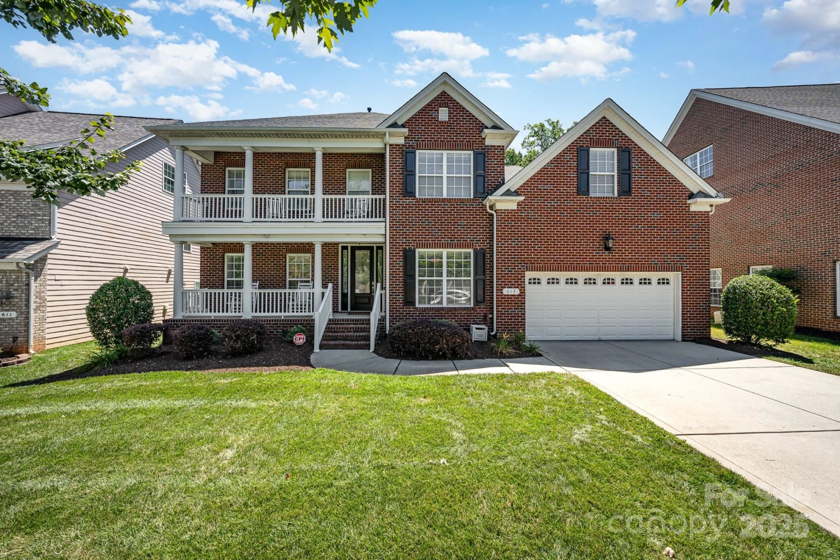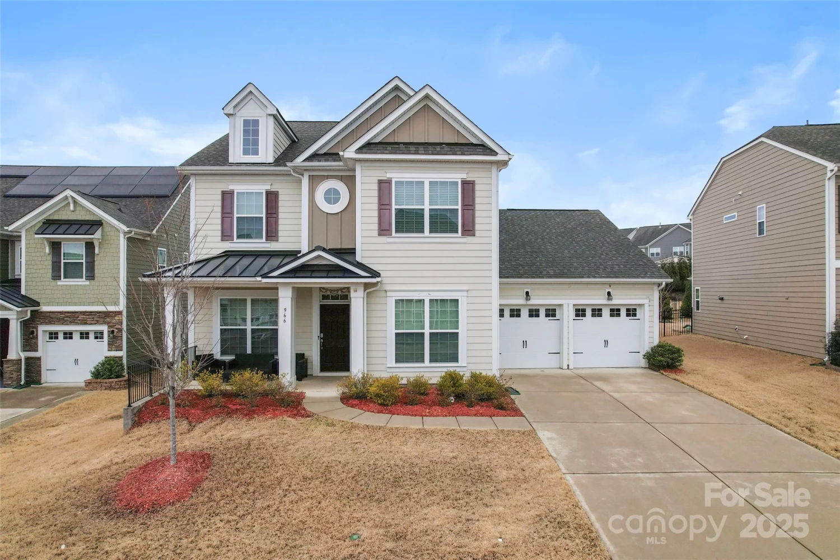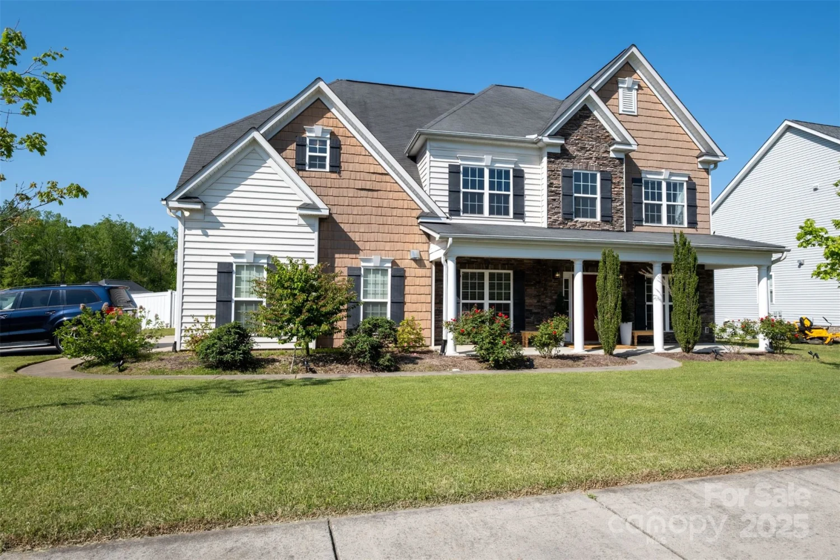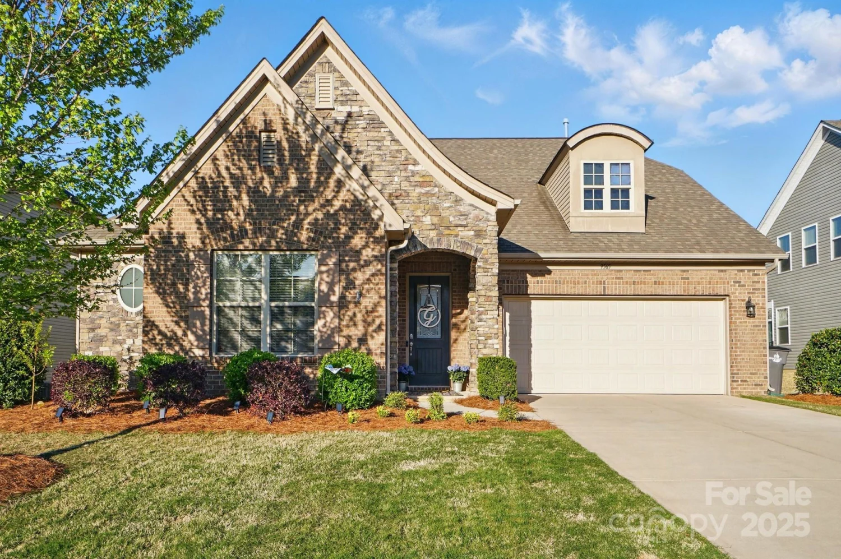9125 dylan ridge courtConcord, NC 28027
9125 dylan ridge courtConcord, NC 28027
Description
This one CHECKS all the boxes! Custom built 3600+ sq. ft. 4BR/3.5BA? CHECK! Large flat one acre lot? CHECK! In-ground salt water pool? CHECK! Beautiful hardwood floors? CHECK! Primary Suite + two add'l BRs on the main level? CHECK! Bedroom + loft + bonus/movie room on 2nd floor? CHECK! Unbelievable walk-in attic storage w/even possible room for expansion? CHECK! Come inside & take a look for yourself! Custom front door welcomes you in to the large, open floor plan. Home features 10' ceilings, extensive custom trim & built-ins throughout. The gourmet kitchen features a SS hood, large granite island w/room for seating, smooth cook top, wall oven/microwave, apron sink, gorgeous cabinets w/under cabinet & interior glass cabinet lighting. The owner's retreat boasts recessed lighting & ceiling fan while the bath includes walkthrough double shower w/multiple heads, soaking tub & split vanities. Covered back porch/deck overlooks backyard oasis w/12,000 gallons saltwater pool. WELCOME HOME!
Property Details for 9125 Dylan Ridge Court
- Subdivision ComplexNone
- ExteriorFire Pit
- Num Of Garage Spaces2
- Parking FeaturesDriveway, Attached Garage, Garage Door Opener, Garage Faces Side, Keypad Entry
- Property AttachedNo
LISTING UPDATED:
- StatusActive Under Contract
- MLS #CAR4264436
- Days on Site7
- MLS TypeResidential
- Year Built2017
- CountryCabarrus
LISTING UPDATED:
- StatusActive Under Contract
- MLS #CAR4264436
- Days on Site7
- MLS TypeResidential
- Year Built2017
- CountryCabarrus
Building Information for 9125 Dylan Ridge Court
- StoriesOne and One Half
- Year Built2017
- Lot Size0.0000 Acres
Payment Calculator
Term
Interest
Home Price
Down Payment
The Payment Calculator is for illustrative purposes only. Read More
Property Information for 9125 Dylan Ridge Court
Summary
Location and General Information
- Community Features: Gated
- Coordinates: 35.459775,-80.732813
School Information
- Elementary School: W.R. Odell
- Middle School: Northwest Cabarrus
- High School: Northwest Cabarrus
Taxes and HOA Information
- Parcel Number: 4682-46-0726-0000
- Tax Legal Description: LT 5 DYLAN'S RIDGE 1.00AC
Virtual Tour
Parking
- Open Parking: No
Interior and Exterior Features
Interior Features
- Cooling: Ceiling Fan(s), Central Air, Electric
- Heating: Electric, Heat Pump
- Appliances: Dishwasher, Disposal, Electric Cooktop, Electric Oven, Electric Water Heater, Exhaust Hood, Microwave, Plumbed For Ice Maker, Refrigerator with Ice Maker
- Fireplace Features: Gas Log, Great Room, Propane
- Flooring: Carpet, Hardwood, Tile
- Interior Features: Attic Walk In, Breakfast Bar, Built-in Features, Kitchen Island, Open Floorplan, Pantry, Split Bedroom, Storage, Walk-In Closet(s), Walk-In Pantry
- Levels/Stories: One and One Half
- Other Equipment: Fuel Tank(s), Surround Sound
- Window Features: Insulated Window(s)
- Foundation: Crawl Space
- Total Half Baths: 1
- Bathrooms Total Integer: 4
Exterior Features
- Construction Materials: Brick Partial, Stone Veneer, Vinyl
- Fencing: Partial
- Patio And Porch Features: Deck, Front Porch, Patio, Rear Porch
- Pool Features: None
- Road Surface Type: Concrete, Paved
- Roof Type: Shingle
- Security Features: Smoke Detector(s)
- Laundry Features: Electric Dryer Hookup, Mud Room, Inside, Main Level, Sink, Washer Hookup
- Pool Private: No
Property
Utilities
- Sewer: Septic Installed
- Utilities: Electricity Connected, Propane, Underground Power Lines, Underground Utilities
- Water Source: Well
Property and Assessments
- Home Warranty: No
Green Features
Lot Information
- Above Grade Finished Area: 3666
- Lot Features: Cul-De-Sac, Level, Open Lot
Rental
Rent Information
- Land Lease: No
Public Records for 9125 Dylan Ridge Court
Home Facts
- Beds4
- Baths3
- Above Grade Finished3,666 SqFt
- StoriesOne and One Half
- Lot Size0.0000 Acres
- StyleSingle Family Residence
- Year Built2017
- APN4682-46-0726-0000
- CountyCabarrus
- ZoningCR


