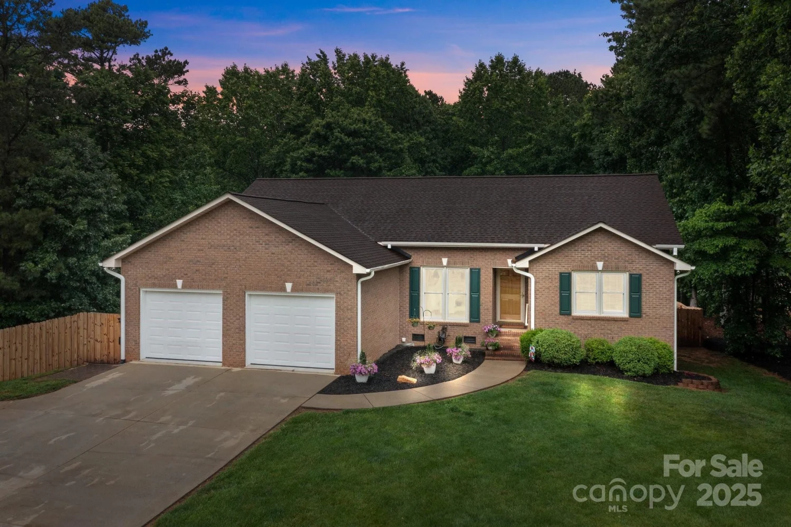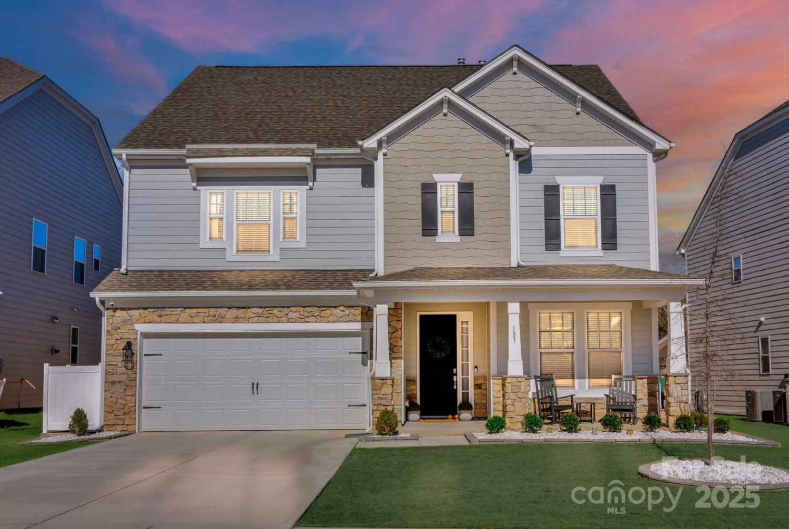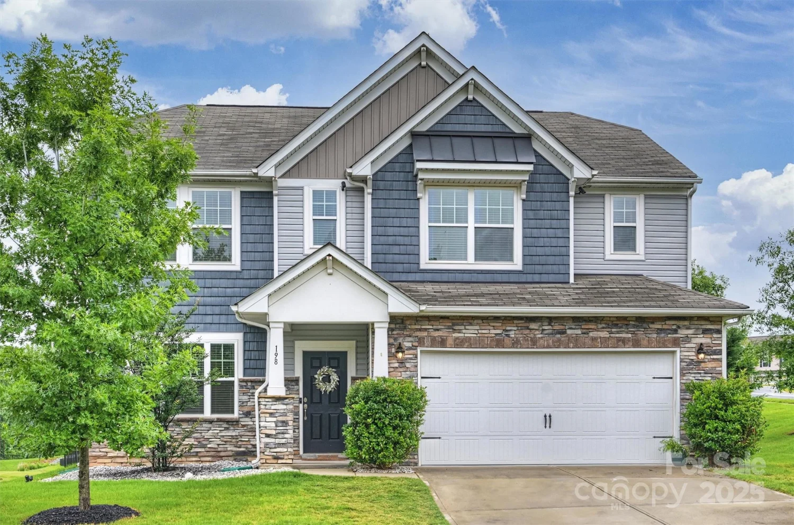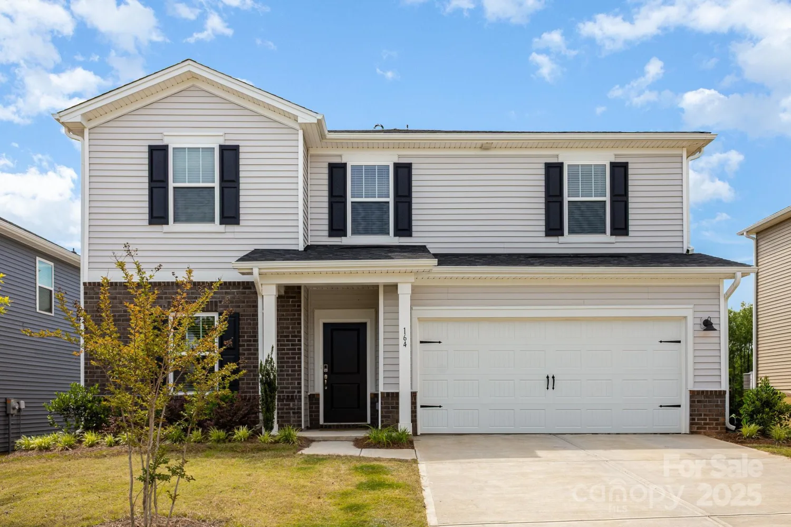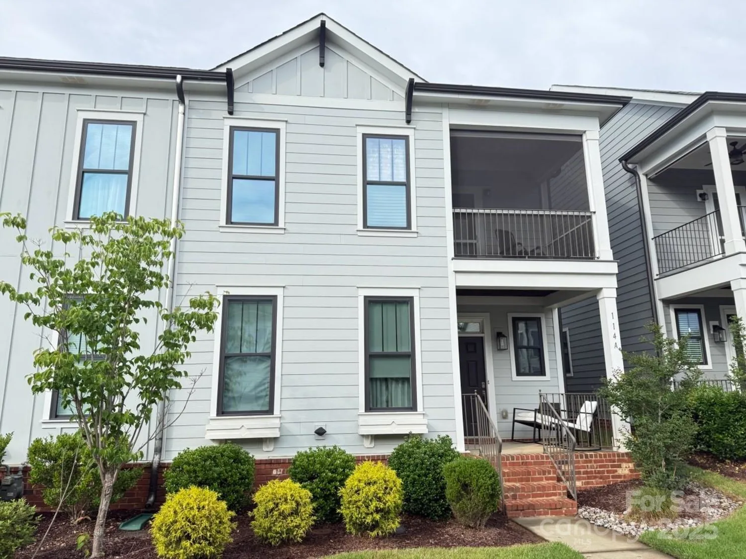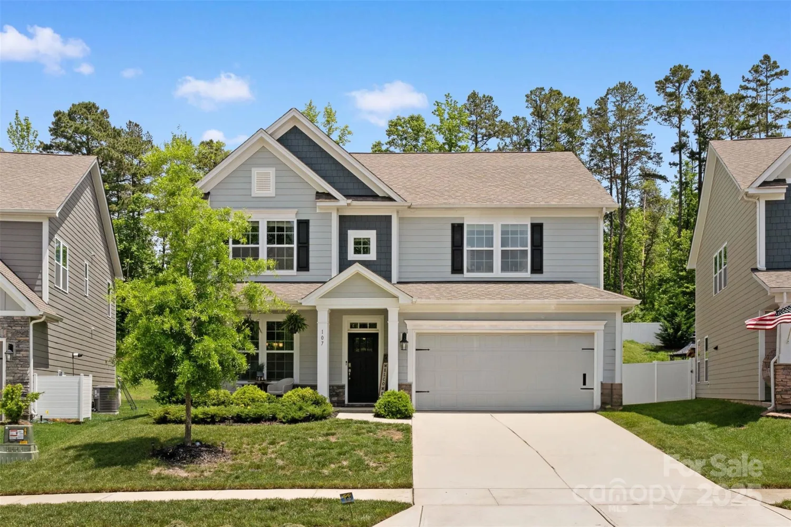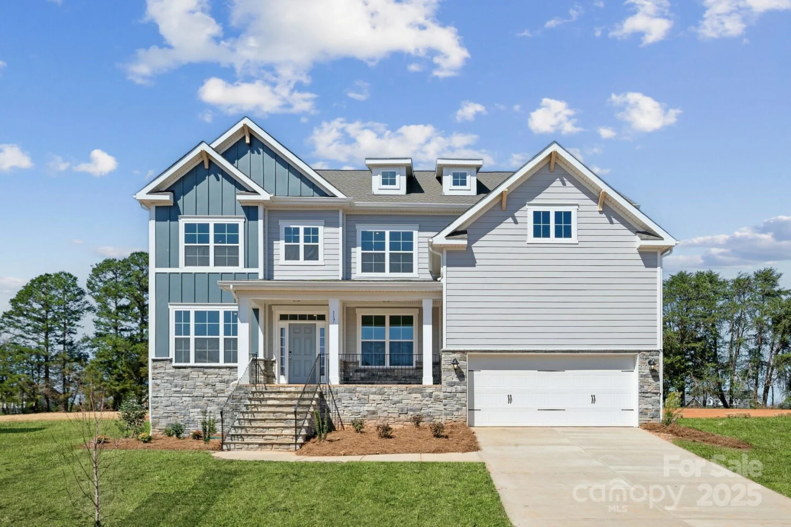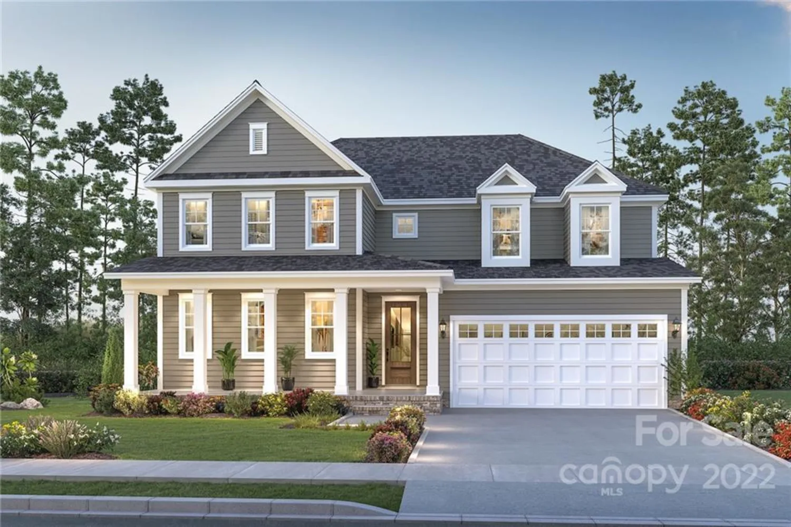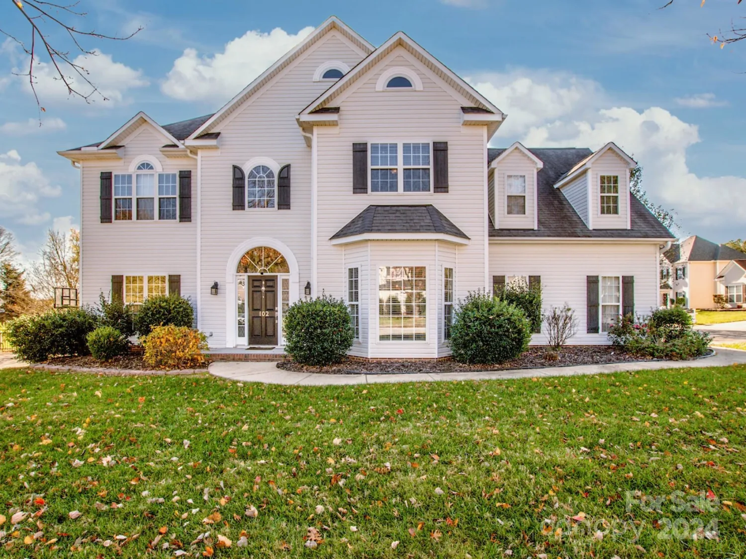943 shinnville roadMooresville, NC 28115
943 shinnville roadMooresville, NC 28115
Description
This stunning modern farmhouse offers the perfect blend of peaceful country living & easy access to the conveniences of Mooresville. A charming rocking chair front porch welcomes you into an open-concept main level, ideal for relaxing & entertaining. The spacious living room flows into the dining area & a chef’s kitchen with a 5-burner gas stove, oversized island with seating, quartz countertops, & a butler’s pantry for extra storage & prep space. French doors open to a large deck overlooking a fenced in backyard: perfect for gatherings, playground area, pets or even chickens. The main-level serene primary suite features a spa-like bath with dual vanity, walk-in shower & luxurious soaking tub. Upstairs includes two generous bedrooms & a full bath. The finished basement offers a full bath, flex room with closet, gym, & a HUGE recreation room plumbed for a future 2nd kitchen, plus patio access for seamless indoor-outdoor living. A steel-reinforced safe room adds extra security & storage.
Property Details for 943 Shinnville Road
- Subdivision Complexnone
- Num Of Garage Spaces2
- Parking FeaturesAttached Garage, Garage Door Opener, Garage Faces Front
- Property AttachedNo
LISTING UPDATED:
- StatusActive
- MLS #CAR4264609
- Days on Site1
- MLS TypeResidential
- Year Built2019
- CountryIredell
LISTING UPDATED:
- StatusActive
- MLS #CAR4264609
- Days on Site1
- MLS TypeResidential
- Year Built2019
- CountryIredell
Building Information for 943 Shinnville Road
- StoriesTwo
- Year Built2019
- Lot Size0.0000 Acres
Payment Calculator
Term
Interest
Home Price
Down Payment
The Payment Calculator is for illustrative purposes only. Read More
Property Information for 943 Shinnville Road
Summary
Location and General Information
- Directions: From downtown Mooresville: Head southwest on N Main St, turn right onto W Iredell Ave, turn right onto NC-115 N/N Broad St, stay on NC-115 N, turn right onto Shinnville Rd. The house will be on your left.
- Coordinates: 35.66445858,-80.79780256
School Information
- Elementary School: Unspecified
- Middle School: Unspecified
- High School: Unspecified
Taxes and HOA Information
- Parcel Number: 4760-61-0554.000
- Tax Legal Description: L2 DENNIS & TAMRA BOREM PROPERTY PB70-44
Virtual Tour
Parking
- Open Parking: No
Interior and Exterior Features
Interior Features
- Cooling: Ceiling Fan(s), Central Air, Heat Pump, Zoned
- Heating: Central, Heat Pump, Propane, Zoned
- Appliances: Dishwasher, Dryer, Exhaust Fan, Exhaust Hood, Gas Oven, Gas Range, Gas Water Heater, Refrigerator with Ice Maker, Self Cleaning Oven, Tankless Water Heater, Washer, Water Softener
- Basement: Finished, Walk-Out Access
- Flooring: Carpet, Tile, Vinyl, Wood
- Interior Features: Kitchen Island, Open Floorplan, Pantry, Walk-In Closet(s), Walk-In Pantry
- Levels/Stories: Two
- Window Features: Window Treatments
- Foundation: Basement
- Total Half Baths: 1
- Bathrooms Total Integer: 4
Exterior Features
- Construction Materials: Fiber Cement
- Fencing: Back Yard, Fenced
- Patio And Porch Features: Covered, Deck, Front Porch, Rear Porch
- Pool Features: None
- Road Surface Type: Concrete, Gravel, Paved
- Roof Type: Shingle
- Laundry Features: Main Level
- Pool Private: No
Property
Utilities
- Sewer: Septic Installed
- Water Source: Well
Property and Assessments
- Home Warranty: No
Green Features
Lot Information
- Above Grade Finished Area: 1830
- Lot Features: Level
Rental
Rent Information
- Land Lease: No
Public Records for 943 Shinnville Road
Home Facts
- Beds3
- Baths3
- Above Grade Finished1,830 SqFt
- Below Grade Finished1,050 SqFt
- StoriesTwo
- Lot Size0.0000 Acres
- StyleSingle Family Residence
- Year Built2019
- APN4760-61-0554.000
- CountyIredell
- ZoningRA


