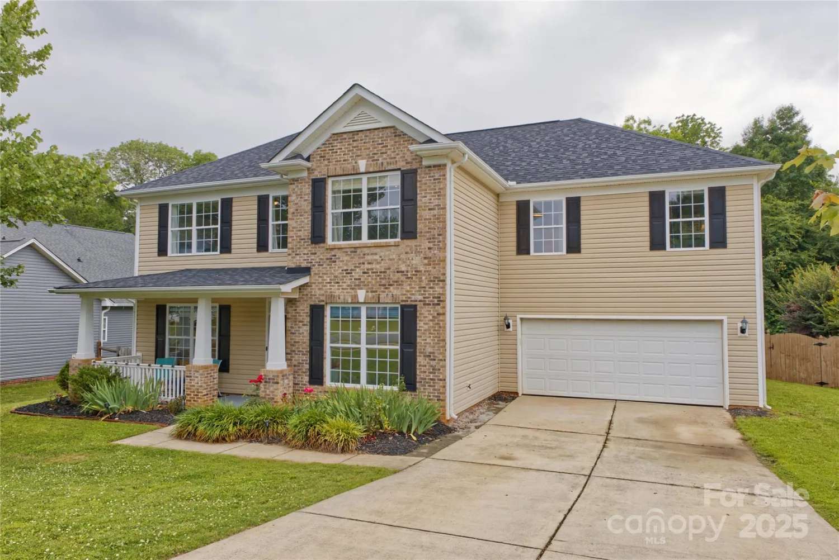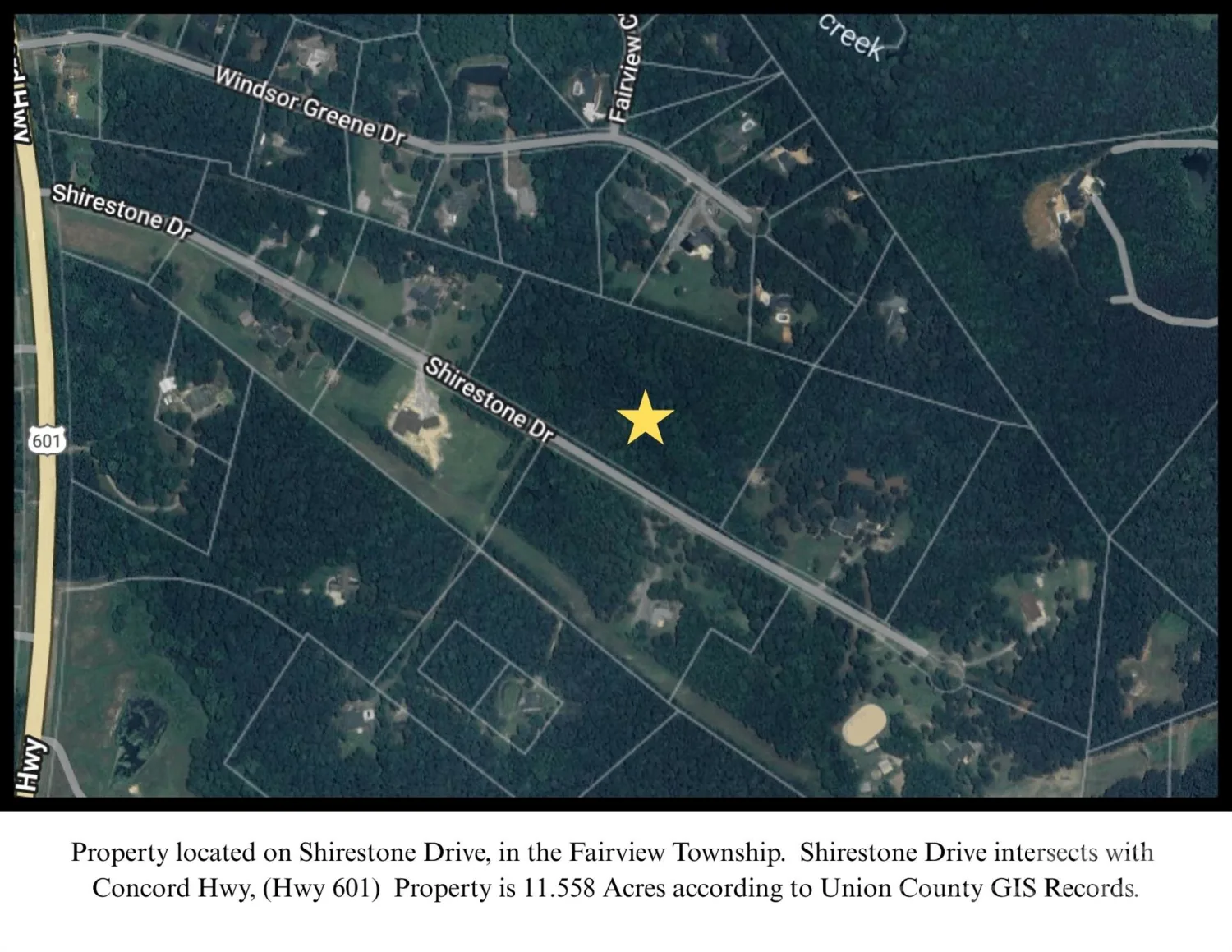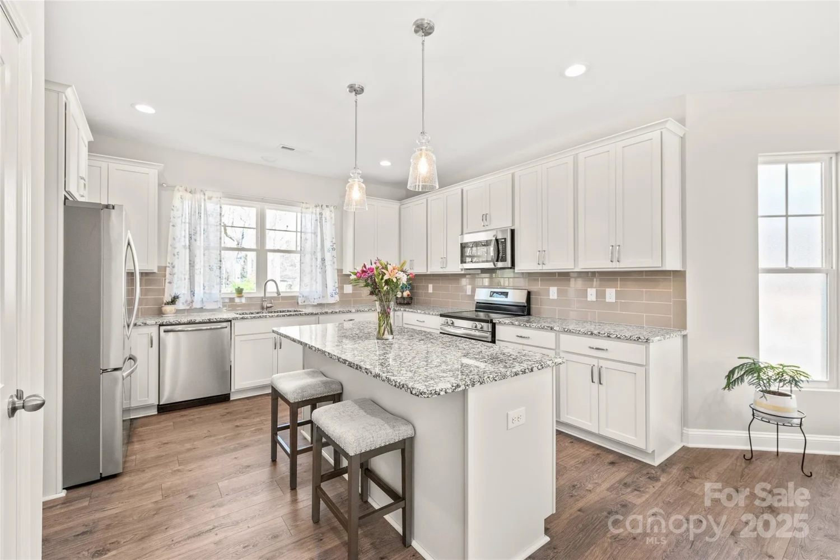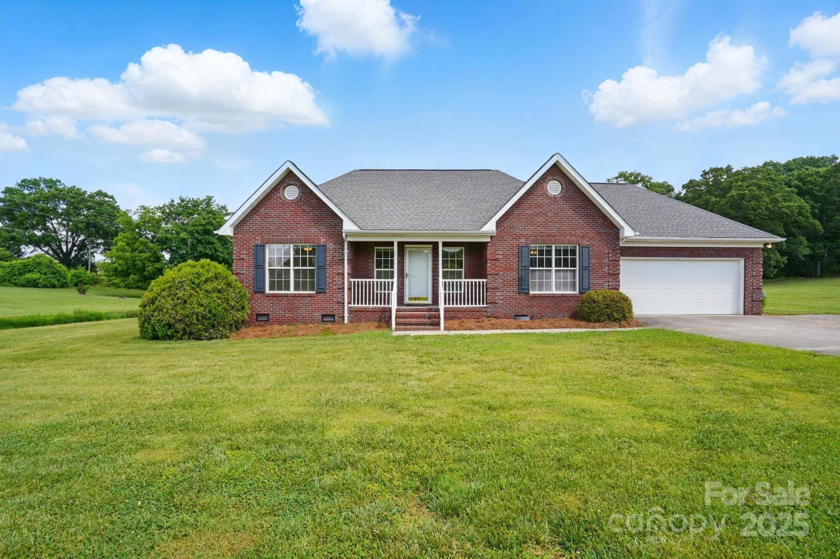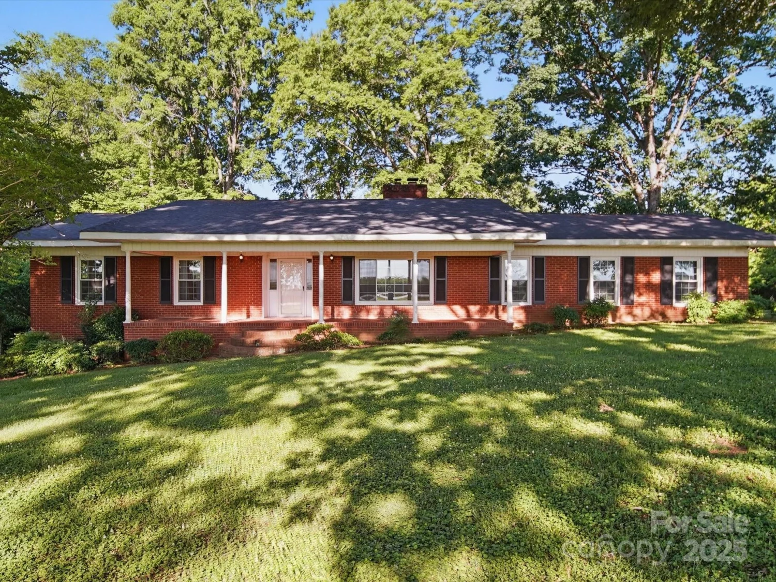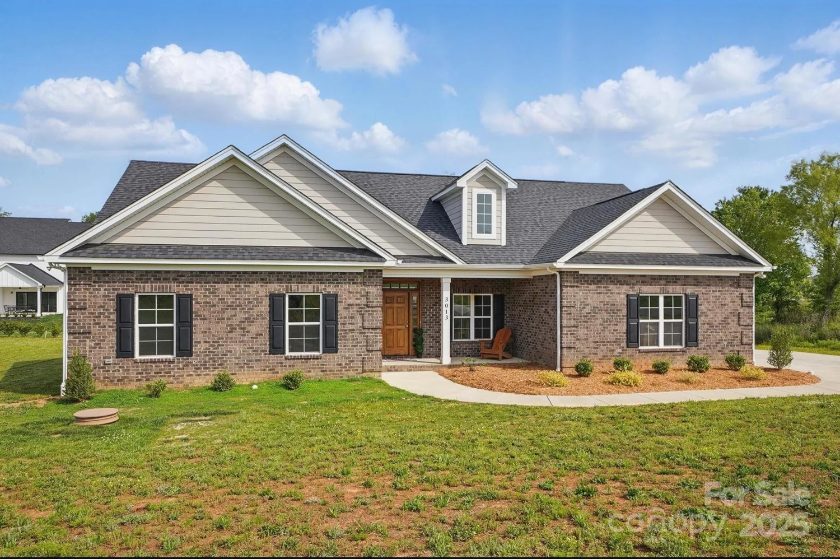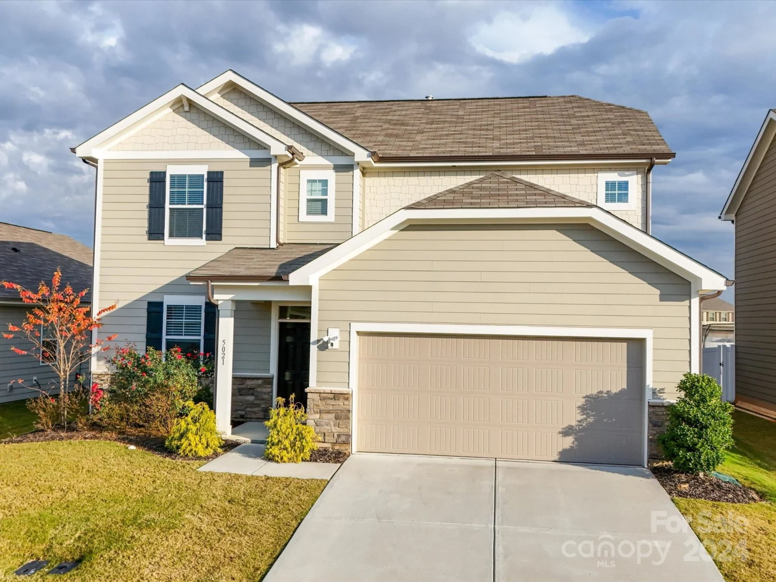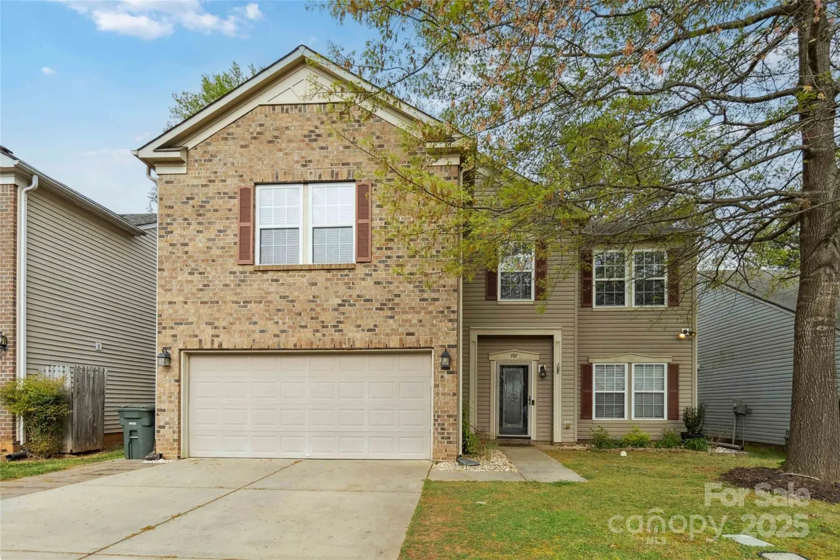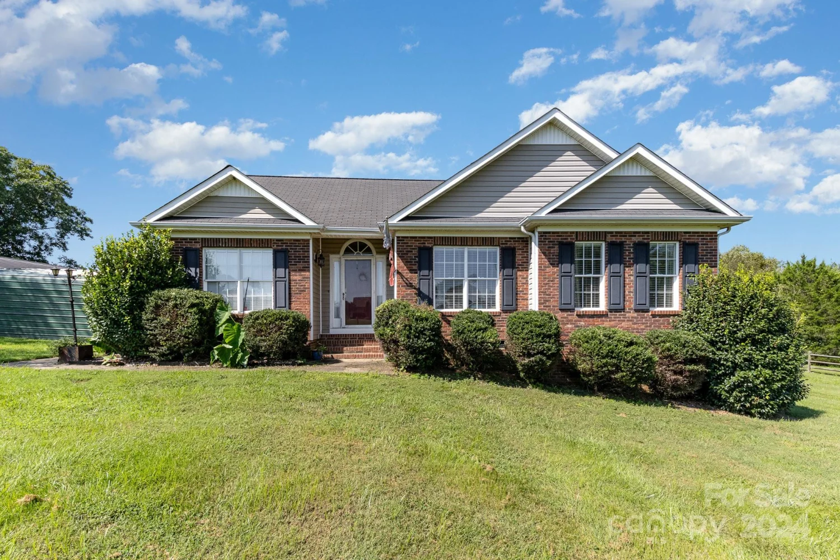1441 mccollum streetMonroe, NC 28112
1441 mccollum streetMonroe, NC 28112
Description
This charming Tudor-style home features covered front porch with a 2 car attached garage. Upon entering, to the left is a study with French doors, perfect for a home office. The home boasts upgraded driftwood flooring throughout main floor living. The open floor plan, seamlessly connecting the family room with a cozy fireplace, the dining space, and the kitchen. The kitchen is a chef's dream with upgraded cabinets, granite countertops, and stainless steel appliances. The primary bedroom is located on the first floor with an ensuite bathroom featuring a shower with a built-in seat. The first floor also has the laundry room for convenience. On the second floor, you'll find a spacious 20x20 entertainment room, perfect for movie nights, or recreational activities. This level includes a private bedroom with own bathroom as well as 2 additional bedrooms with hall bath. This home combines style, and comfort making it both entertaining and everyday living. Close to downtown Waxhaw.
Property Details for 1441 McCollum Street
- Subdivision ComplexWaxhaw Landing
- Num Of Garage Spaces2
- Parking FeaturesAttached Garage
- Property AttachedNo
LISTING UPDATED:
- StatusActive
- MLS #CAR4264618
- Days on Site1
- HOA Fees$188 / month
- MLS TypeResidential
- Year Built2025
- CountryUnion
LISTING UPDATED:
- StatusActive
- MLS #CAR4264618
- Days on Site1
- HOA Fees$188 / month
- MLS TypeResidential
- Year Built2025
- CountryUnion
Building Information for 1441 McCollum Street
- StoriesTwo
- Year Built2025
- Lot Size0.0000 Acres
Payment Calculator
Term
Interest
Home Price
Down Payment
The Payment Calculator is for illustrative purposes only. Read More
Property Information for 1441 McCollum Street
Summary
Location and General Information
- Directions: Please enter in GPS 2625 Hattie Street, Monroe NC 28112.
- Coordinates: 34.968197,-80.591054
School Information
- Elementary School: Unspecified
- Middle School: Unspecified
- High School: Unspecified
Taxes and HOA Information
- Parcel Number: 09351579
- Tax Legal Description: #210 WAXHAW LANDING MP4 OPCR934-936
Virtual Tour
Parking
- Open Parking: No
Interior and Exterior Features
Interior Features
- Cooling: Central Air
- Heating: Forced Air, Natural Gas
- Appliances: Dishwasher, Disposal, Exhaust Fan, Gas Range
- Fireplace Features: Living Room
- Levels/Stories: Two
- Foundation: Slab
- Total Half Baths: 1
- Bathrooms Total Integer: 4
Exterior Features
- Construction Materials: Hardboard Siding, Stone Veneer
- Patio And Porch Features: Patio
- Pool Features: None
- Road Surface Type: Concrete, Paved
- Laundry Features: Laundry Room
- Pool Private: No
Property
Utilities
- Sewer: Public Sewer
- Water Source: City
Property and Assessments
- Home Warranty: No
Green Features
Lot Information
- Above Grade Finished Area: 2704
Rental
Rent Information
- Land Lease: No
Public Records for 1441 McCollum Street
Home Facts
- Beds4
- Baths3
- Above Grade Finished2,704 SqFt
- StoriesTwo
- Lot Size0.0000 Acres
- StyleSingle Family Residence
- Year Built2025
- APN09351579
- CountyUnion


