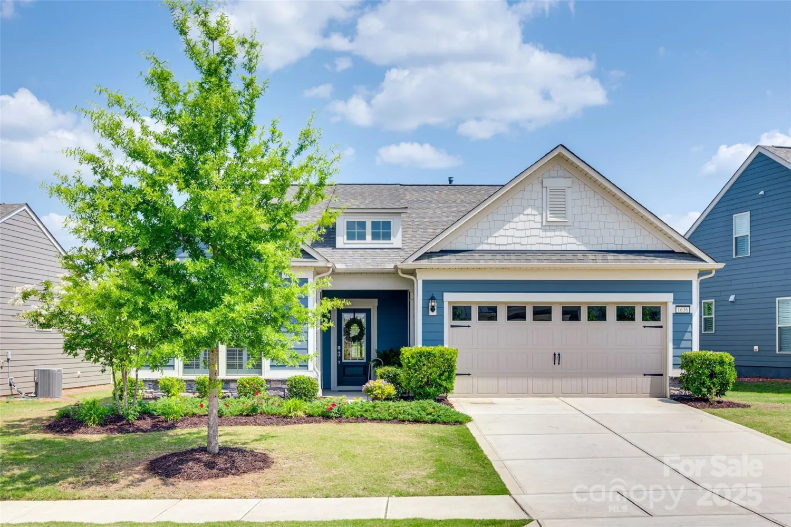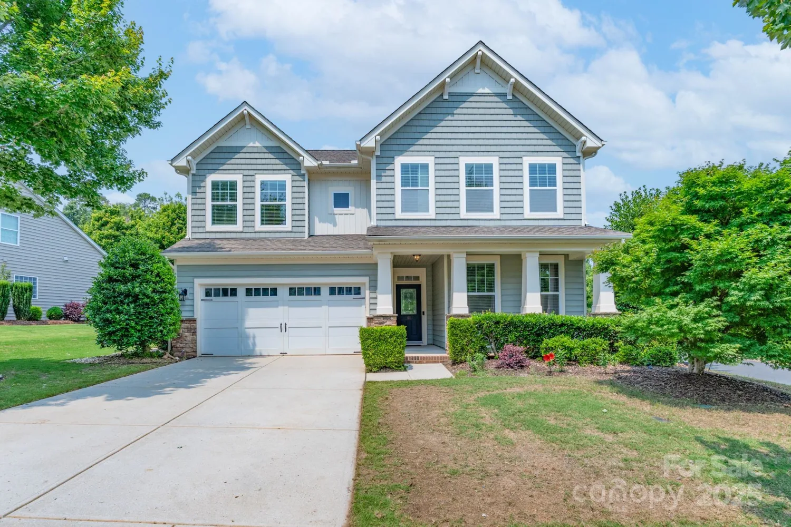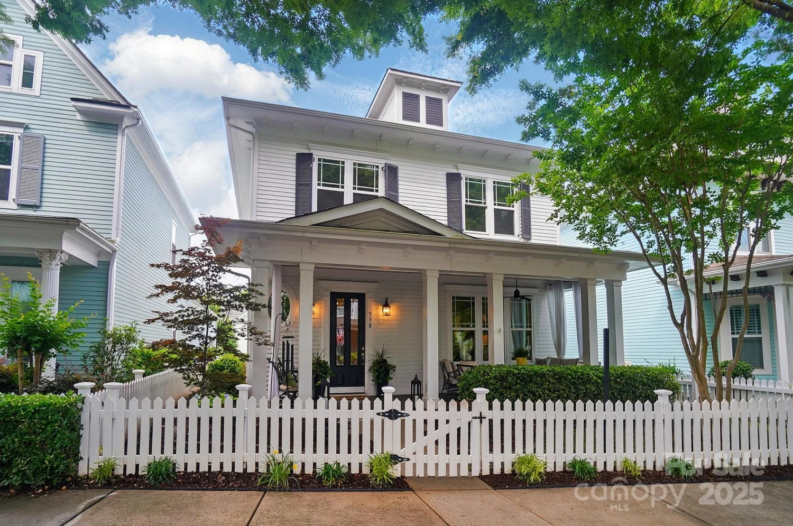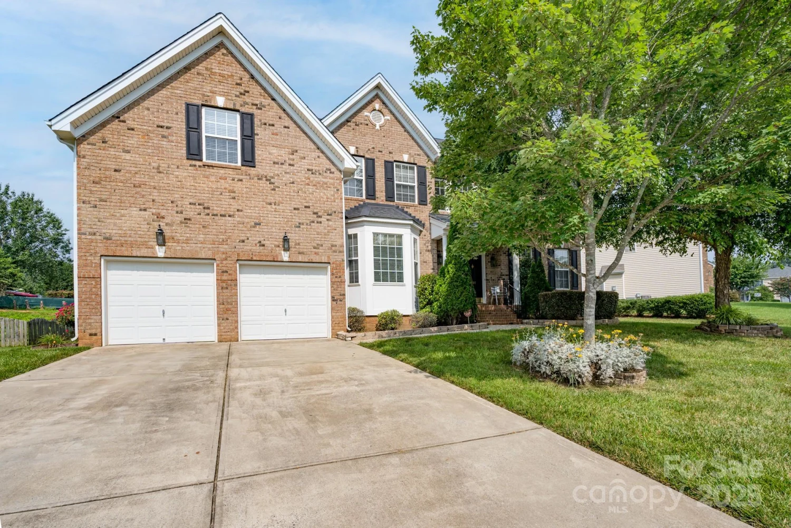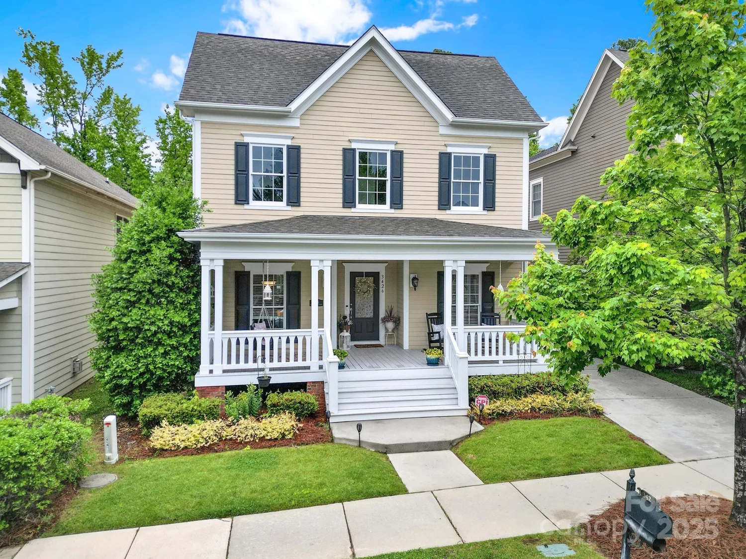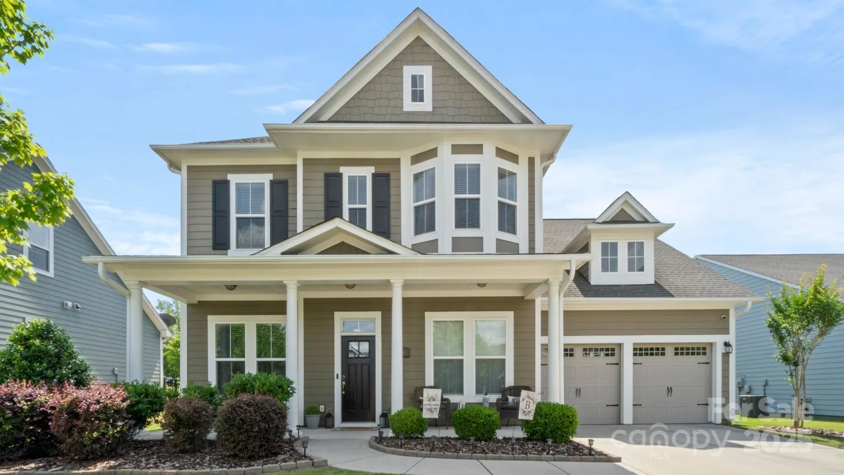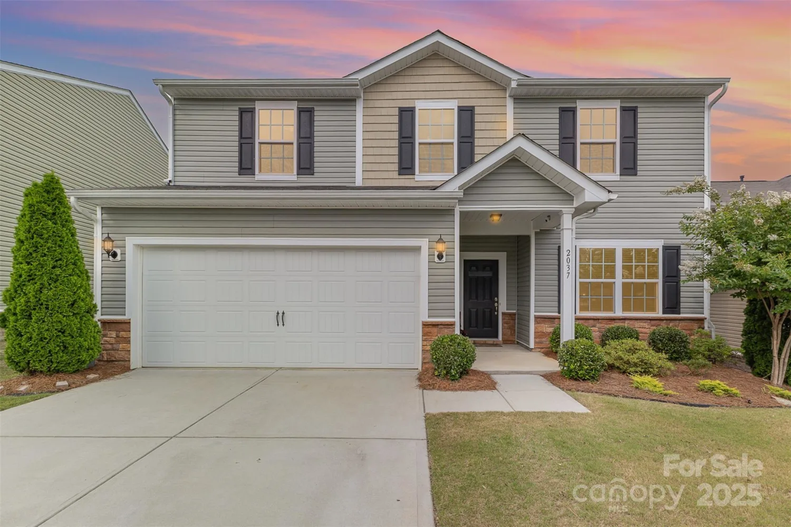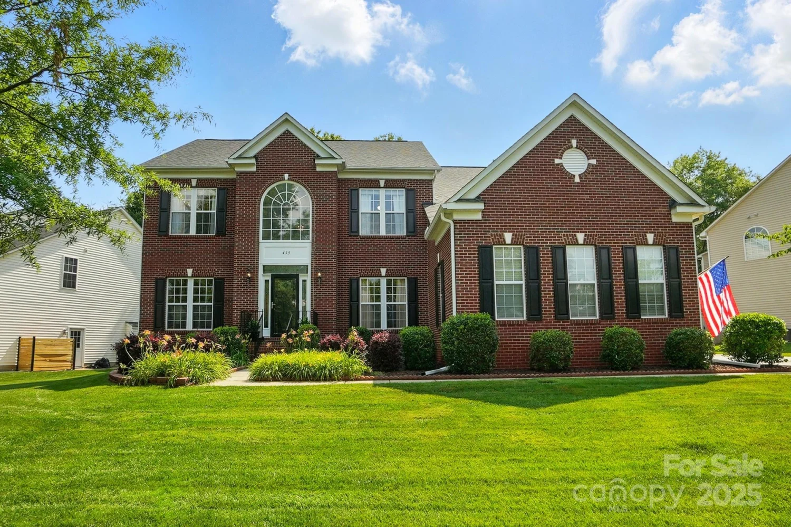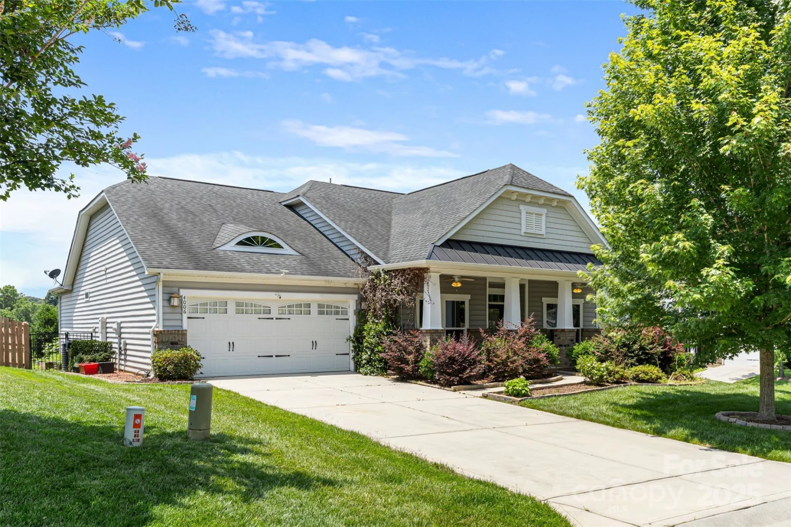4576 fox ridge laneFort Mill, SC 29707
4576 fox ridge laneFort Mill, SC 29707
Description
Conveniently situated just minutes away from restaurants and shops. Upon entering the front door, you will find a dedicated office with ample natural light. The kitchen boasts a large island, walk-in pantry and breakfast area, ideal for meal preparation or entertaining guests. The spacious family room offers a view of the tree lines in the yard. The upper level features the primary bedroom and three guest bedrooms, two of which share a jack and Jill bathroom. The bonus room is ideal for family movie nights. The entire home has been meticulously planned with a brand-new flooring throughout. The interior and exterior walls have been freshly painted, enhancing the home’s ambiance. The spacious patio/deck area provides ample space for outdoor cooking and relaxation.
Property Details for 4576 Fox Ridge Lane
- Subdivision ComplexFox Ridge
- Num Of Garage Spaces2
- Parking FeaturesDriveway, Attached Garage
- Property AttachedNo
LISTING UPDATED:
- StatusComing Soon
- MLS #CAR4264698
- Days on Site0
- HOA Fees$375 / month
- MLS TypeResidential
- Year Built2015
- CountryLancaster
LISTING UPDATED:
- StatusComing Soon
- MLS #CAR4264698
- Days on Site0
- HOA Fees$375 / month
- MLS TypeResidential
- Year Built2015
- CountryLancaster
Building Information for 4576 Fox Ridge Lane
- StoriesTwo
- Year Built2015
- Lot Size0.0000 Acres
Payment Calculator
Term
Interest
Home Price
Down Payment
The Payment Calculator is for illustrative purposes only. Read More
Property Information for 4576 Fox Ridge Lane
Summary
Location and General Information
- Coordinates: 34.99429436,-80.8670704
School Information
- Elementary School: Indian Land
- Middle School: Indian Land
- High School: Indian Land
Taxes and HOA Information
- Parcel Number: 0008I-0A-114.00
- Tax Legal Description: 114
Virtual Tour
Parking
- Open Parking: No
Interior and Exterior Features
Interior Features
- Cooling: Central Air
- Heating: Floor Furnace
- Appliances: Disposal, Exhaust Fan, Exhaust Hood, Gas Cooktop, Microwave, Wall Oven
- Levels/Stories: Two
- Foundation: Slab
- Total Half Baths: 1
- Bathrooms Total Integer: 4
Exterior Features
- Construction Materials: Fiber Cement
- Pool Features: None
- Road Surface Type: Concrete, Paved
- Laundry Features: Upper Level
- Pool Private: No
Property
Utilities
- Sewer: County Sewer
- Water Source: County Water
Property and Assessments
- Home Warranty: No
Green Features
Lot Information
- Above Grade Finished Area: 3215
Rental
Rent Information
- Land Lease: No
Public Records for 4576 Fox Ridge Lane
Home Facts
- Beds4
- Baths3
- Above Grade Finished3,215 SqFt
- StoriesTwo
- Lot Size0.0000 Acres
- StyleSingle Family Residence
- Year Built2015
- APN0008I-0A-114.00
- CountyLancaster
- ZoningMDR


