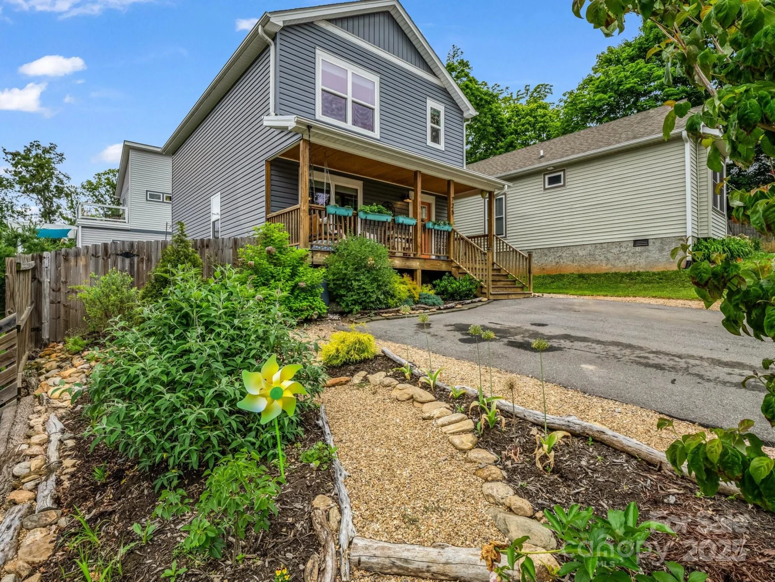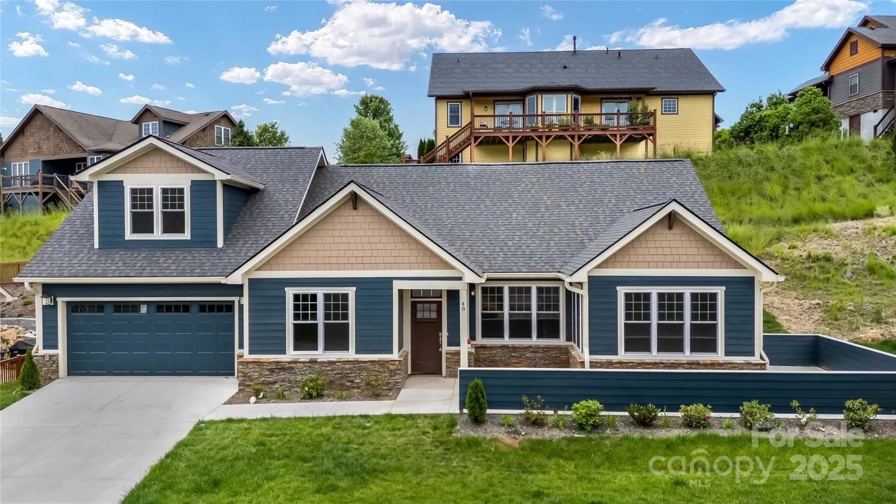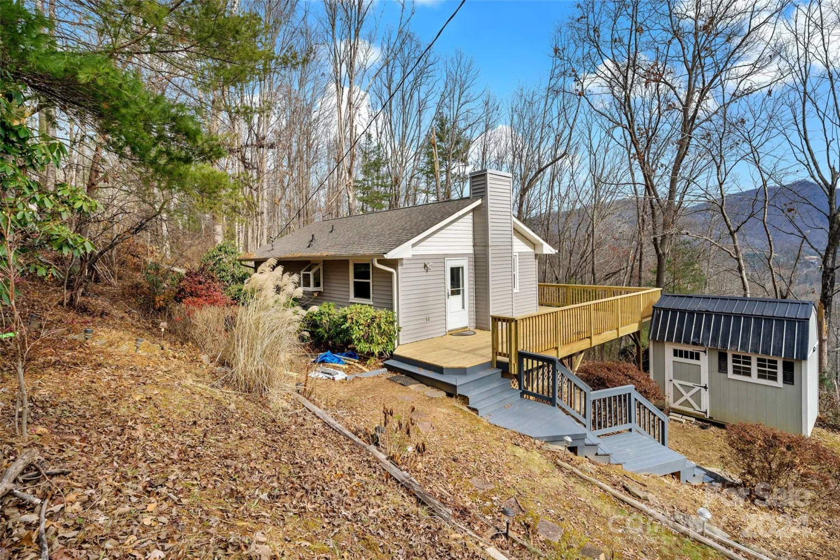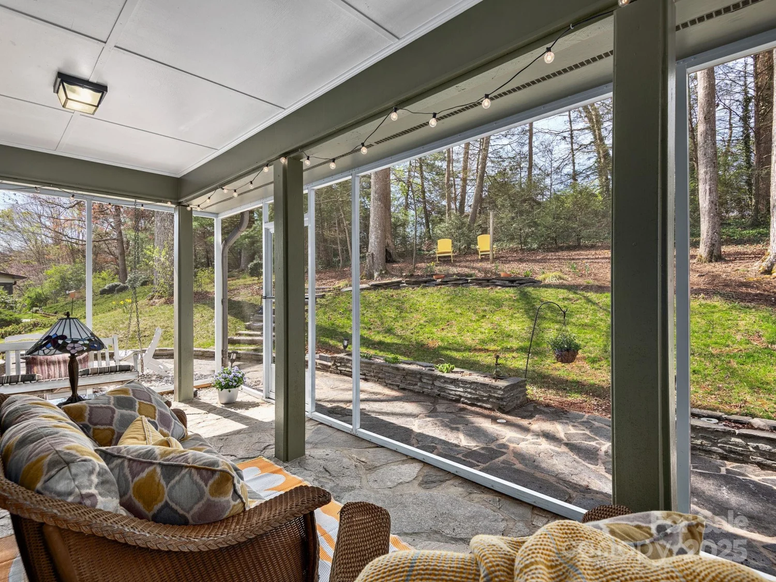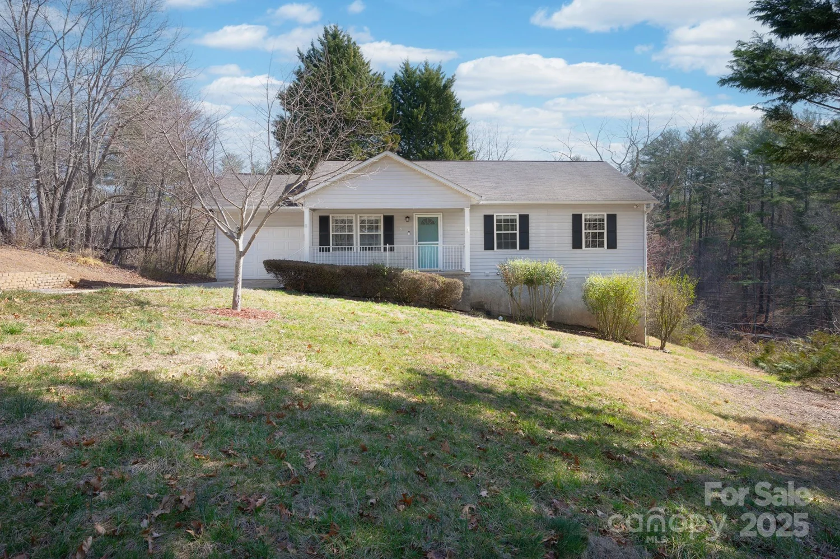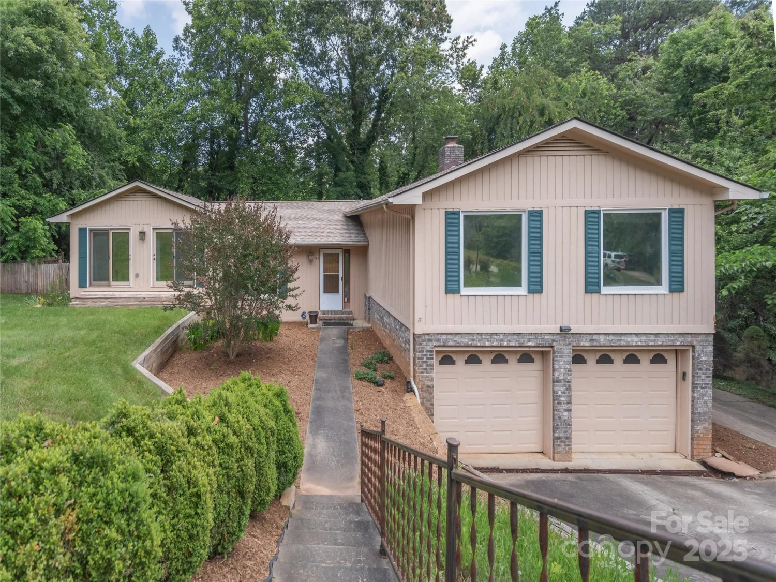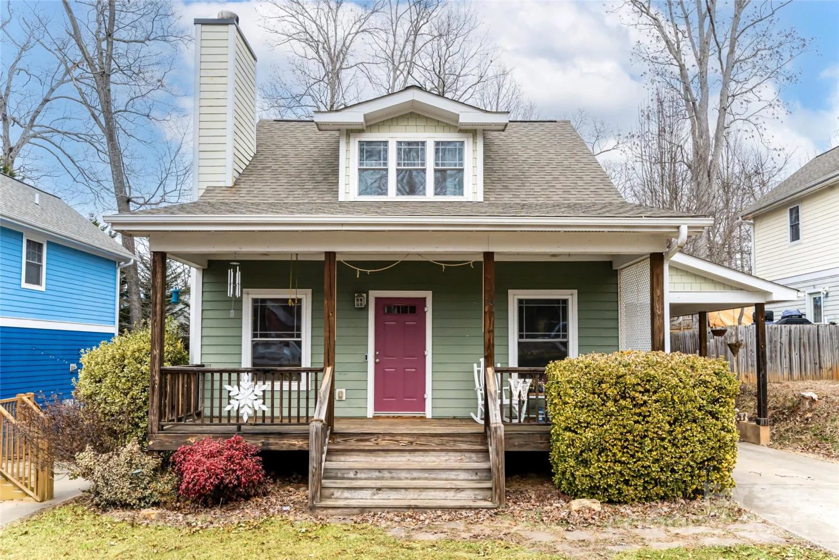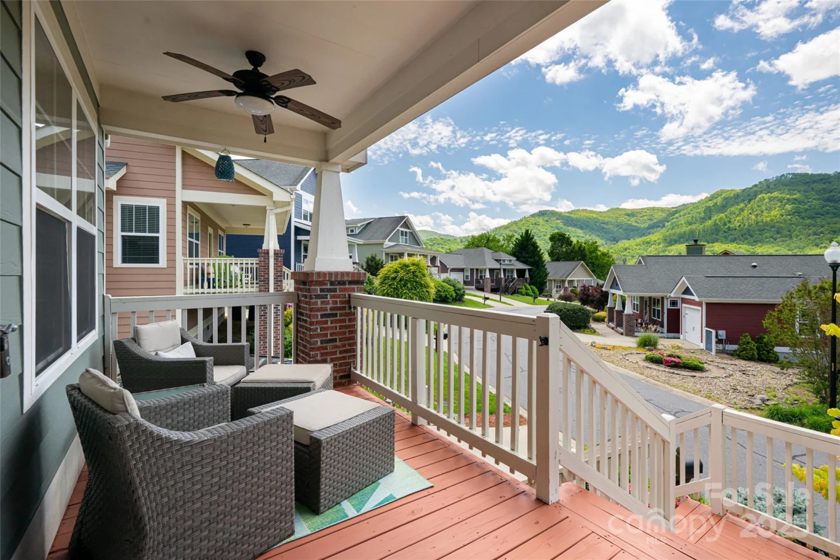64 mclain streetAsheville, NC 28803
64 mclain streetAsheville, NC 28803
Description
GO & SHOW STARTING SAT, JUNE 7th! Location and relaxation come together in this adorable Kenilworth cottage! Just minutes from the heart of Asheville, this home offers a peaceful, treehouse-like feel from its spacious deck—perfect for unwinding or entertaining. With a new roof, new kitchen appliances, and fresh interior paint throughout, this low-maintenance, move-in-ready home is a great find—ideal for those seeking both convenience and comfort. Situated at the edge of the beautiful Beaucatcher Heights neighborhood, this home provides peeks of mountain views while being only two blocks from Kenilworth Park, 1 mile from Mission Hospital, 1.5 miles from Biltmore Estate, and 2 miles from downtown. Come on over and enjoy the deck!
Property Details for 64 McLain Street
- Subdivision ComplexKenilworth
- Parking FeaturesDriveway
- Property AttachedNo
LISTING UPDATED:
- StatusComing Soon
- MLS #CAR4264708
- Days on Site0
- MLS TypeResidential
- Year Built1945
- CountryBuncombe
LISTING UPDATED:
- StatusComing Soon
- MLS #CAR4264708
- Days on Site0
- MLS TypeResidential
- Year Built1945
- CountryBuncombe
Building Information for 64 McLain Street
- StoriesOne
- Year Built1945
- Lot Size0.0000 Acres
Payment Calculator
Term
Interest
Home Price
Down Payment
The Payment Calculator is for illustrative purposes only. Read More
Property Information for 64 McLain Street
Summary
Location and General Information
- Directions: - GPS guides you correctly. - Our recommended route once in Kenilworth neighborhood on Wyoming Rd (near Kenilworth Park): take Dalton St., left on Battle St (which turns into McLain St.), and then left on McLain St. House is on the corner of McLain and Wellen Way.
- Coordinates: 35.579629,-82.540582
School Information
- Elementary School: Asheville City
- Middle School: Asheville
- High School: Asheville
Taxes and HOA Information
- Parcel Number: 964874466500000
- Tax Legal Description: Deed Date: 04/28/2011 Deed: 4879-1800 Subdiv: Block: Lot: Section: Plat: 0075-0170
Virtual Tour
Parking
- Open Parking: No
Interior and Exterior Features
Interior Features
- Cooling: Central Air
- Heating: Electric
- Appliances: Dishwasher, Electric Range, Electric Water Heater, Refrigerator with Ice Maker, Washer/Dryer
- Basement: Partial, Unfinished
- Flooring: Tile, Vinyl, Wood
- Levels/Stories: One
- Foundation: Basement
- Bathrooms Total Integer: 2
Exterior Features
- Construction Materials: Aluminum, Block
- Patio And Porch Features: Deck
- Pool Features: None
- Road Surface Type: Asphalt, Gravel, Paved
- Roof Type: Shingle
- Security Features: Radon Mitigation System
- Laundry Features: Lower Level
- Pool Private: No
Property
Utilities
- Sewer: Public Sewer
- Water Source: City
Property and Assessments
- Home Warranty: No
Green Features
Lot Information
- Above Grade Finished Area: 1150
- Lot Features: Corner Lot
Rental
Rent Information
- Land Lease: No
Public Records for 64 McLain Street
Home Facts
- Beds2
- Baths2
- Above Grade Finished1,150 SqFt
- StoriesOne
- Lot Size0.0000 Acres
- StyleSingle Family Residence
- Year Built1945
- APN964874466500000
- CountyBuncombe


