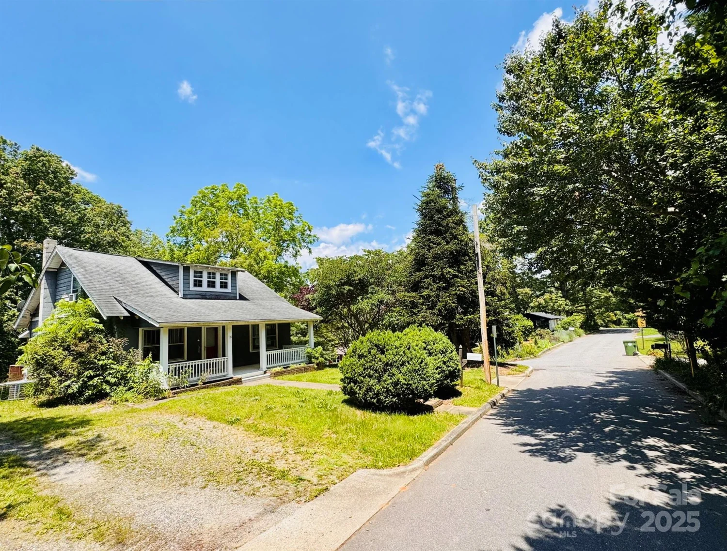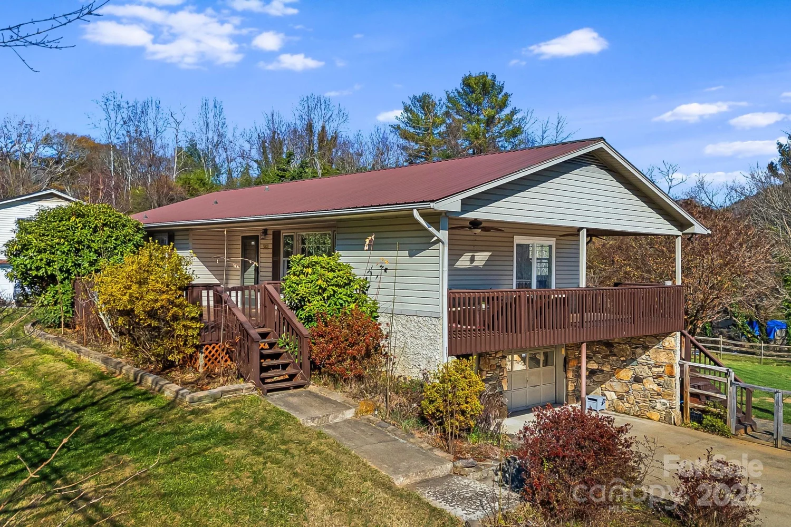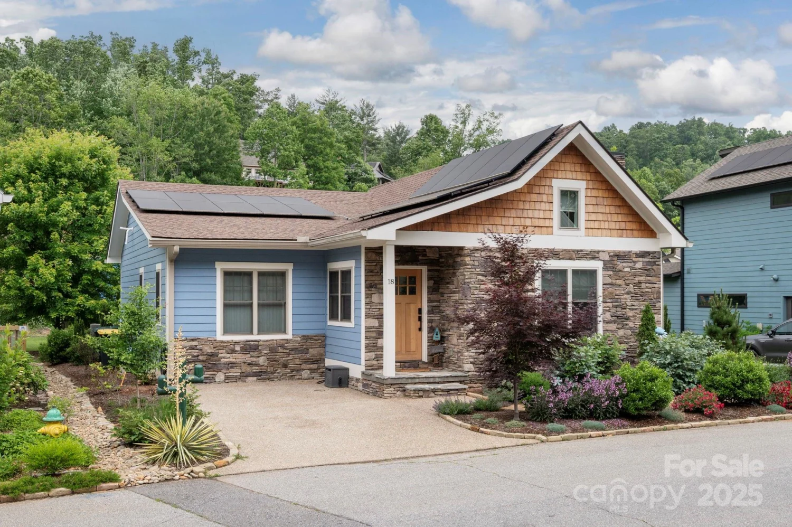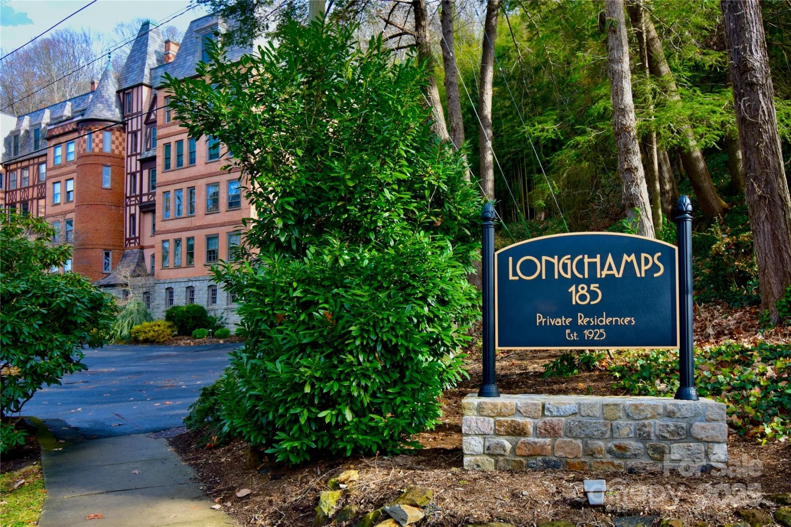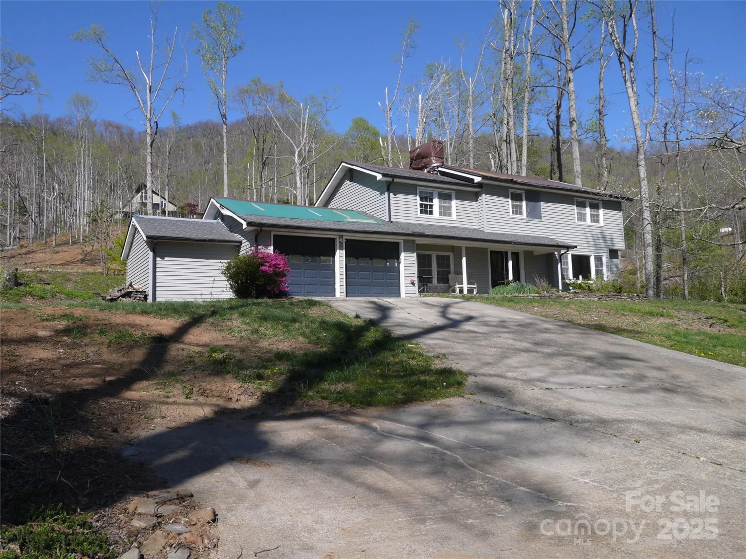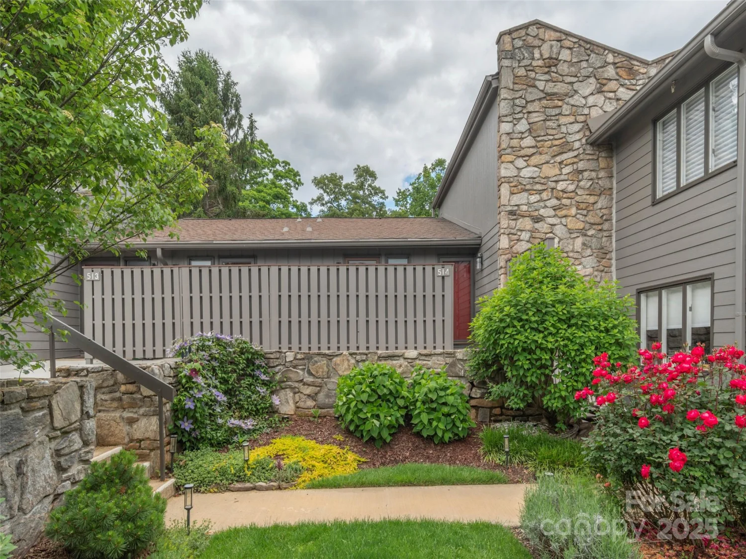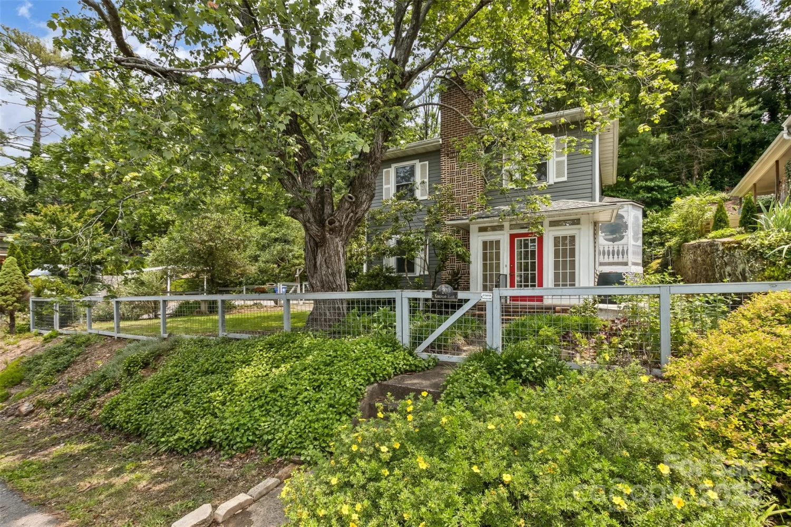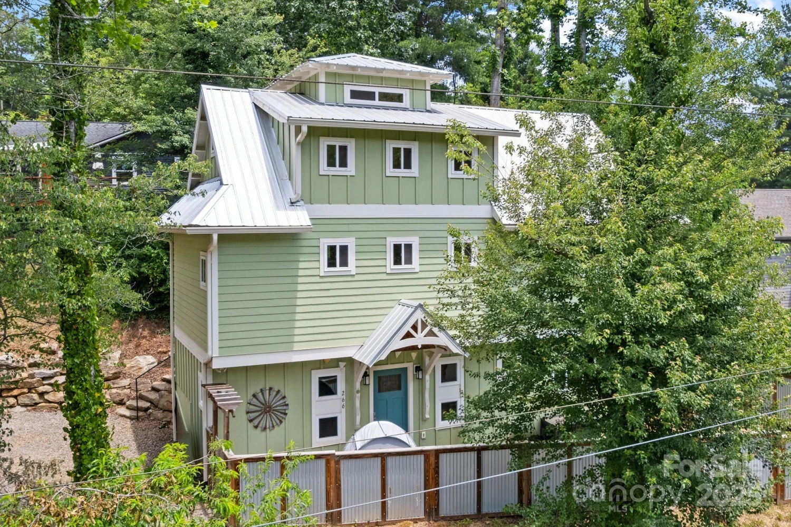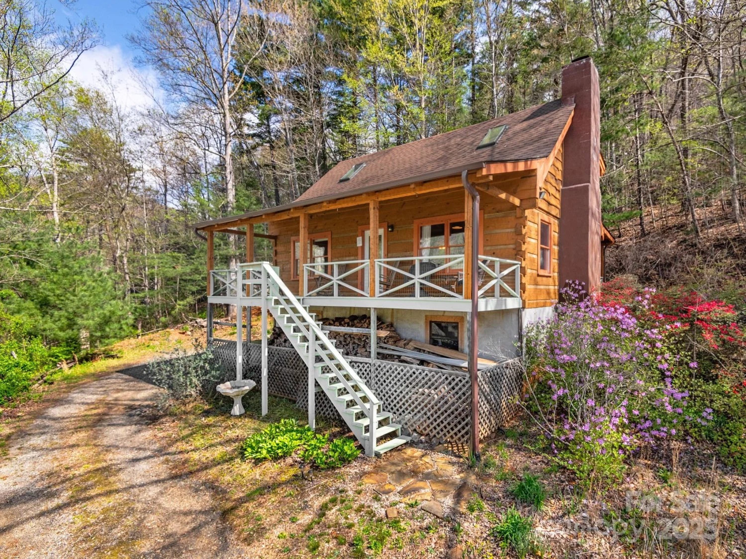51 wake robin wayAsheville, NC 28805
51 wake robin wayAsheville, NC 28805
Description
This very convenient Haw creek home has quartz counter tops in kitchen, large primary bedroom with walk-in closet and a family room with a fireplace and gas logs. The roof was installed in 2020 and the HVAC in 2023. There is an office with a half bath in the lower level with a outside entrance and is heated and cooled with a mini-split. The office is not included in the primary heated square footage. Also there is a detached 18 x 16 studio/shop with power. The home is just minutes from Downtown Asheville.
Property Details for 51 Wake Robin Way
- Subdivision ComplexHaw Creek
- Architectural StyleContemporary
- Num Of Garage Spaces2
- Parking FeaturesBasement
- Property AttachedNo
LISTING UPDATED:
- StatusActive
- MLS #CAR4267705
- Days on Site1
- MLS TypeResidential
- Year Built1993
- CountryBuncombe
LISTING UPDATED:
- StatusActive
- MLS #CAR4267705
- Days on Site1
- MLS TypeResidential
- Year Built1993
- CountryBuncombe
Building Information for 51 Wake Robin Way
- StoriesOne
- Year Built1993
- Lot Size0.0000 Acres
Payment Calculator
Term
Interest
Home Price
Down Payment
The Payment Calculator is for illustrative purposes only. Read More
Property Information for 51 Wake Robin Way
Summary
Location and General Information
- Directions: 70 East, Left on Crockett Avenue, Left on New Haw Creek, Right on Middlebrook, bear Right onto Old Haw Creek, Left on Waters Road, Left on Crossover, Left on Wake Robin Way, home on right.
- Coordinates: 35.594588,-82.519222
School Information
- Elementary School: Haw Creek
- Middle School: AC Reynolds
- High School: AC Reynolds
Taxes and HOA Information
- Parcel Number: 9658-49-0807-00000
- Tax Legal Description: Ad Per Deed
Virtual Tour
Parking
- Open Parking: No
Interior and Exterior Features
Interior Features
- Cooling: Central Air, Ductless
- Heating: Ductless, Forced Air, Natural Gas
- Appliances: Dishwasher, Disposal, Electric Oven, Exhaust Hood, Gas Cooktop, Microwave, Refrigerator
- Basement: Exterior Entry, Partial, Partially Finished, Walk-Out Access
- Fireplace Features: Family Room, Gas Log
- Flooring: Concrete, Tile, Vinyl, Wood
- Interior Features: Built-in Features, Pantry, Walk-In Closet(s)
- Levels/Stories: One
- Foundation: Basement, Crawl Space
- Total Half Baths: 2
- Bathrooms Total Integer: 4
Exterior Features
- Construction Materials: Brick Partial, Wood
- Pool Features: None
- Road Surface Type: Concrete, Paved
- Roof Type: Shingle
- Security Features: Security System
- Laundry Features: In Basement
- Pool Private: No
- Other Structures: Workshop
Property
Utilities
- Sewer: Public Sewer
- Water Source: City
Property and Assessments
- Home Warranty: No
Green Features
Lot Information
- Above Grade Finished Area: 2046
Rental
Rent Information
- Land Lease: No
Public Records for 51 Wake Robin Way
Home Facts
- Beds3
- Baths2
- Above Grade Finished2,046 SqFt
- Below Grade Finished539 SqFt
- StoriesOne
- Lot Size0.0000 Acres
- StyleSingle Family Residence
- Year Built1993
- APN9658-49-0807-00000
- CountyBuncombe
- ZoningRM6


