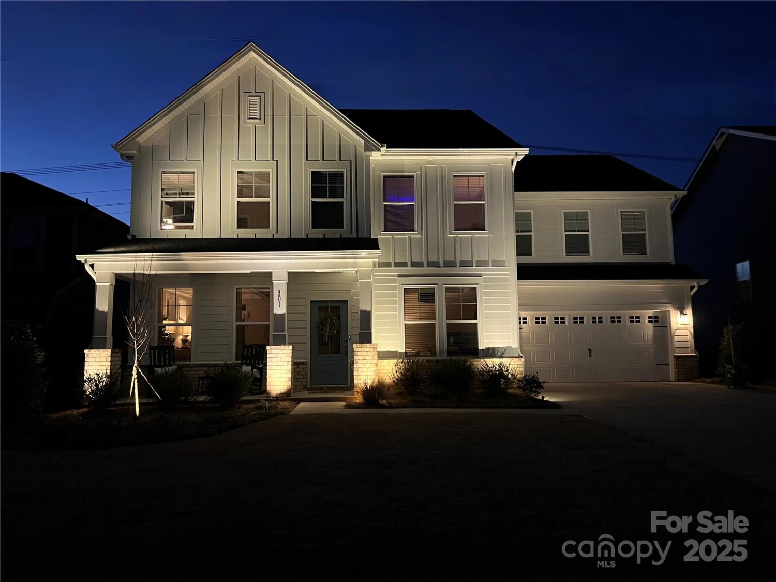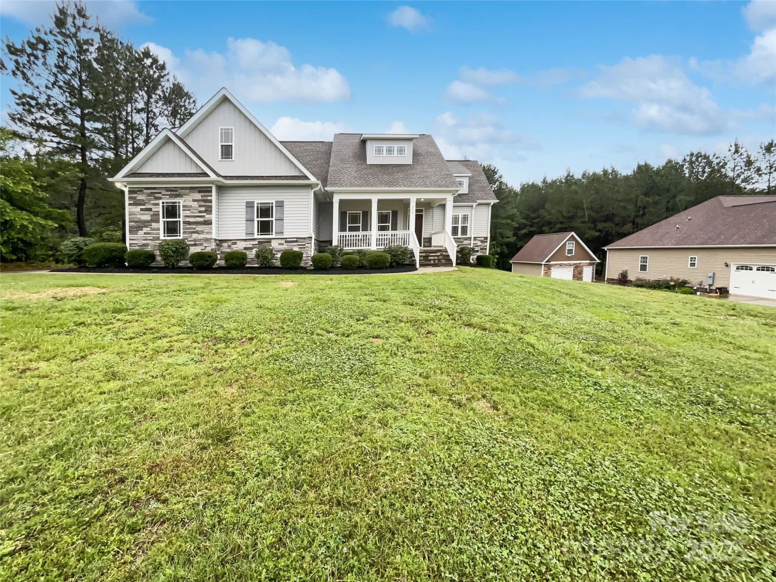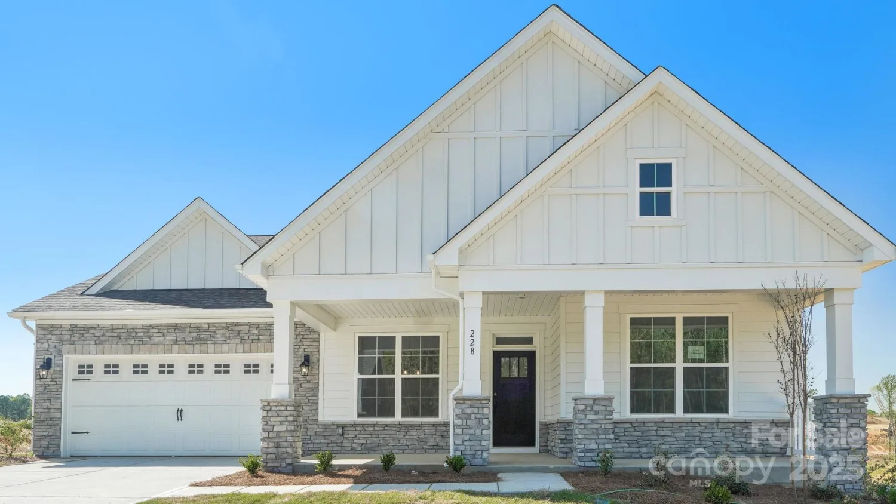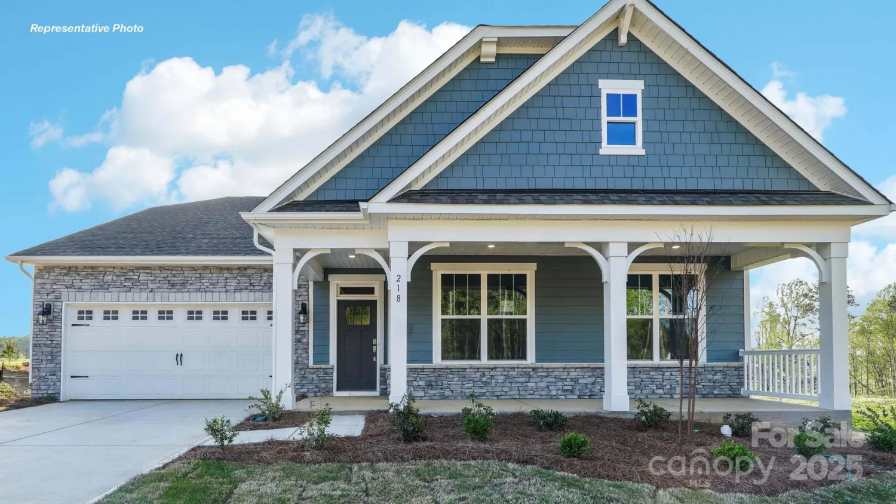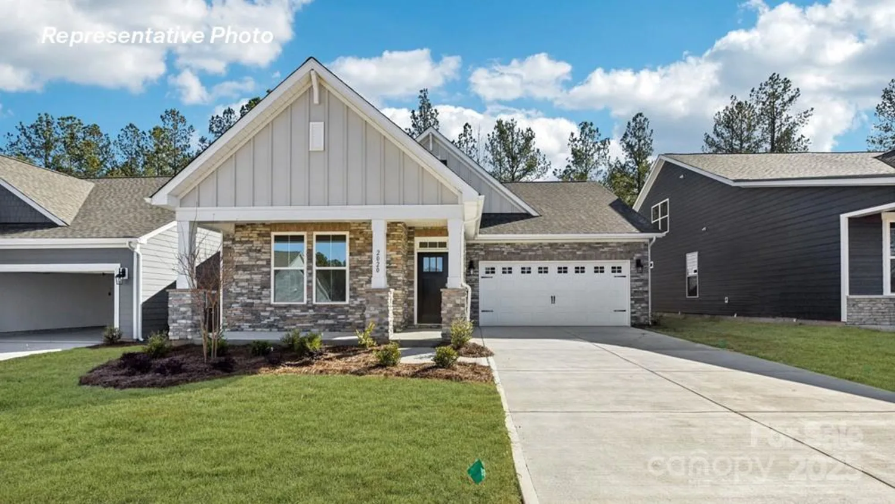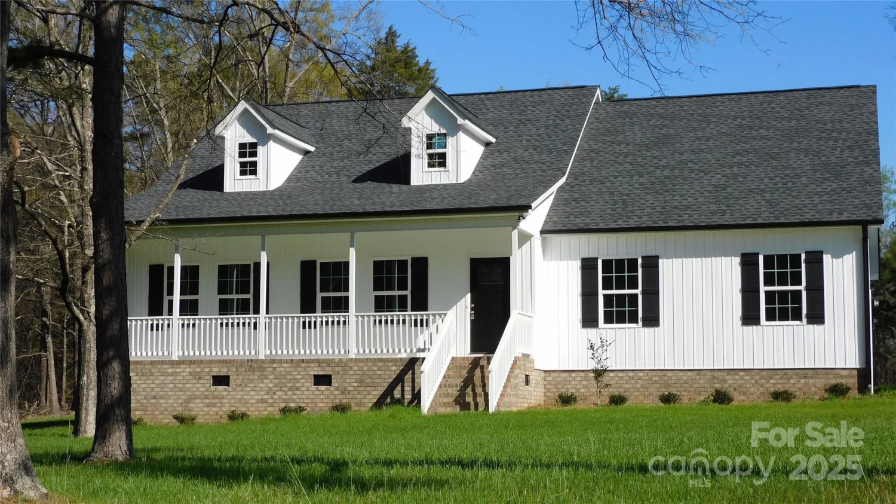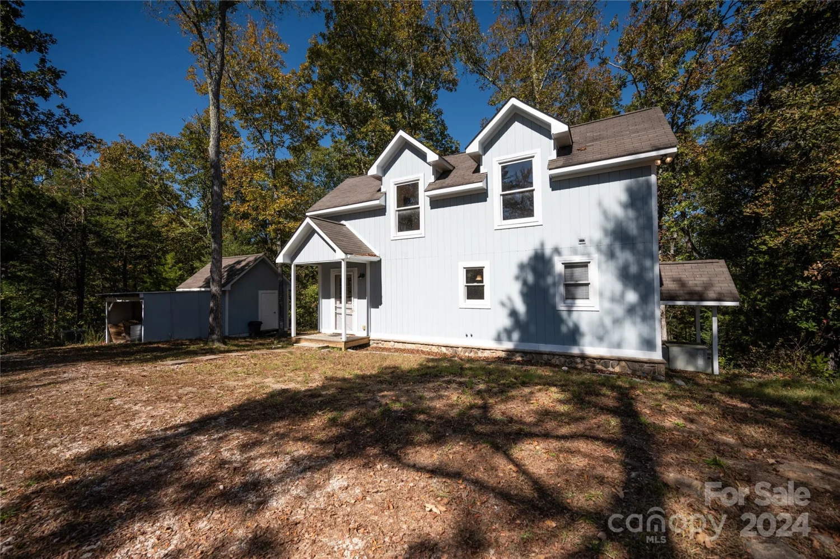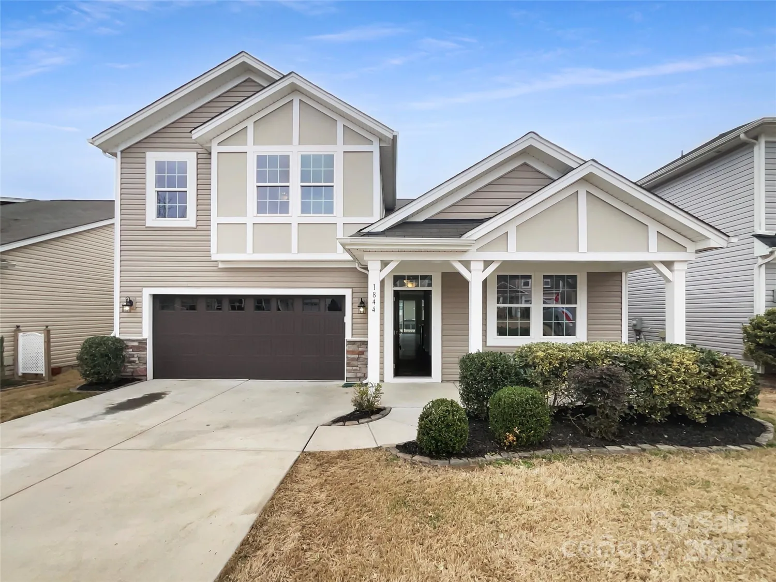2010 brightflower laneYork, SC 29745
2010 brightflower laneYork, SC 29745
Description
Nestled in a serene setting w/in a gated & amenity-rich community, in sought-after Clover Schools w/Primary Suite & laundry on MAIN LEVEL! Enjoy the convenience of a HUGE primary bdrm w a custom closet & en-suite bathroom. Open-concept & beautifully designed floor plan, seamlessly connecting gourmet kitchen, family room, and breakfast nook. The Chef's Kitchen is equipped w double ovens, gas cooktop, large island & custom pantry. Upstairs is an enormous Bonus Room/Flex/5th bedroom! Step outside into an Outdoor Oasis w screened-in porch, paver patio, & cozy outdoor fireplace overlooking a large, flat & fenced in backyard w fruit trees & garden boxes! Take advantage of the community Pools, Playground, Fitness Ctr, Trails & private marinas on Lake Wylie. Don't miss the opportunity to own this home that combines elegance, functionality, & a prime location. Recent updates: bdrms, dining room & study freshly painted, Custom shelving, Tankless H2O Heater & storage racks in garage.
Property Details for 2010 Brightflower Lane
- Subdivision ComplexHandsmill on Lake Wylie
- Architectural StyleTraditional
- ExteriorOther - See Remarks
- Num Of Garage Spaces2
- Parking FeaturesDriveway, Attached Garage, Garage Door Opener, Garage Faces Front
- Property AttachedNo
- Waterfront FeaturesBoat Ramp – Community, Boat Slip – Community, Paddlesport Launch Site - Community
LISTING UPDATED:
- StatusActive
- MLS #CAR4264783
- Days on Site3
- HOA Fees$312 / month
- MLS TypeResidential
- Year Built2015
- CountryYork
LISTING UPDATED:
- StatusActive
- MLS #CAR4264783
- Days on Site3
- HOA Fees$312 / month
- MLS TypeResidential
- Year Built2015
- CountryYork
Building Information for 2010 Brightflower Lane
- StoriesTwo
- Year Built2015
- Lot Size0.0000 Acres
Payment Calculator
Term
Interest
Home Price
Down Payment
The Payment Calculator is for illustrative purposes only. Read More
Property Information for 2010 Brightflower Lane
Summary
Location and General Information
- Community Features: Clubhouse, Fitness Center, Gated, Lake Access, Outdoor Pool, Playground, Sidewalks, Street Lights, Walking Trails, Other
- Coordinates: 35.0701818,-81.08813255
School Information
- Elementary School: Crowders Creek
- Middle School: Oakridge
- High School: Clover
Taxes and HOA Information
- Parcel Number: 555-00-00-183
- Tax Legal Description: LT 33 PH 1 MP 2 THE PINNACLE AT HANDSMILL
Virtual Tour
Parking
- Open Parking: No
Interior and Exterior Features
Interior Features
- Cooling: Central Air
- Heating: Forced Air, Natural Gas
- Appliances: Dishwasher, Disposal, Double Oven, Exhaust Fan, Filtration System, Gas Water Heater, Microwave, Plumbed For Ice Maker, Refrigerator, Self Cleaning Oven, Tankless Water Heater, Wall Oven
- Fireplace Features: Family Room, Gas Log
- Flooring: Carpet, Hardwood, Tile
- Interior Features: Attic Stairs Pulldown, Breakfast Bar, Drop Zone, Entrance Foyer, Garden Tub, Kitchen Island, Open Floorplan, Pantry, Storage, Walk-In Closet(s), Walk-In Pantry, Other - See Remarks
- Levels/Stories: Two
- Other Equipment: Network Ready, Other - See Remarks
- Window Features: Insulated Window(s)
- Foundation: Crawl Space
- Total Half Baths: 1
- Bathrooms Total Integer: 4
Exterior Features
- Construction Materials: Brick Partial, Hardboard Siding
- Fencing: Back Yard, Fenced
- Patio And Porch Features: Covered, Deck, Front Porch, Patio, Porch, Rear Porch, Screened
- Pool Features: None
- Road Surface Type: Concrete, Paved
- Roof Type: Shingle
- Security Features: Carbon Monoxide Detector(s), Smoke Detector(s)
- Laundry Features: Electric Dryer Hookup, Mud Room, Laundry Room, Main Level
- Pool Private: No
- Other Structures: Shed(s), Other - See Remarks
Property
Utilities
- Sewer: County Sewer
- Utilities: Cable Available, Electricity Connected, Natural Gas, Underground Power Lines, Underground Utilities
- Water Source: County Water
Property and Assessments
- Home Warranty: No
Green Features
Lot Information
- Above Grade Finished Area: 3627
- Lot Features: Cleared, Cul-De-Sac, Orchard(s), Level
- Waterfront Footage: Boat Ramp – Community, Boat Slip – Community, Paddlesport Launch Site - Community
Rental
Rent Information
- Land Lease: No
Public Records for 2010 Brightflower Lane
Home Facts
- Beds5
- Baths3
- Above Grade Finished3,627 SqFt
- StoriesTwo
- Lot Size0.0000 Acres
- StyleSingle Family Residence
- Year Built2015
- APN555-00-00-183
- CountyYork


