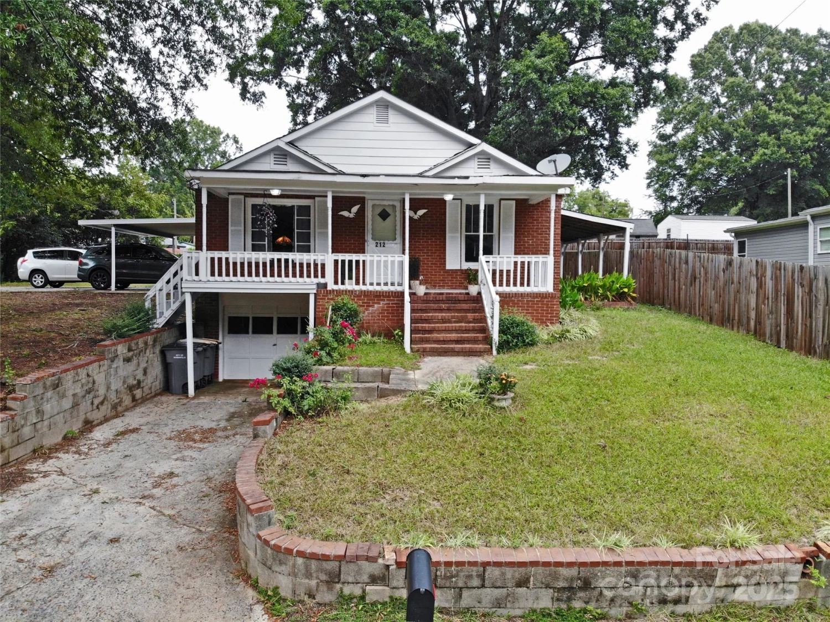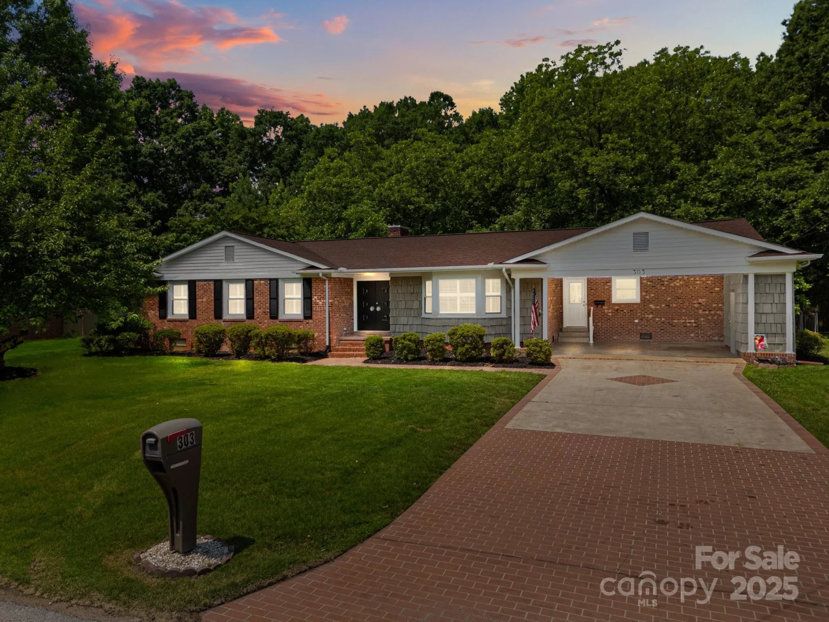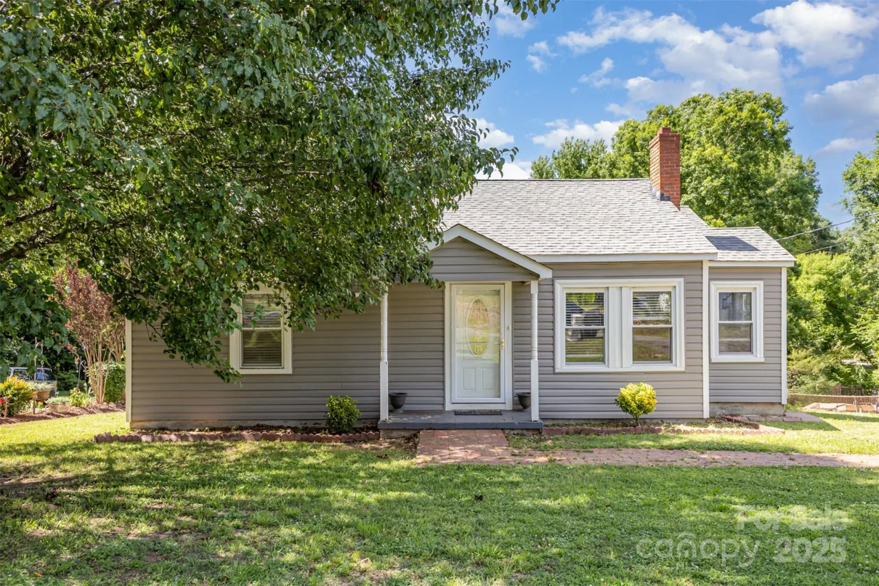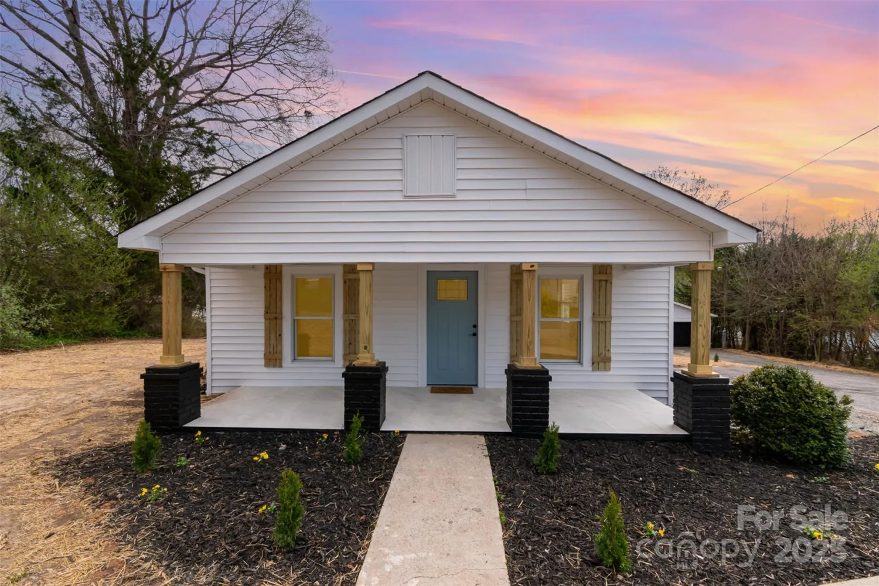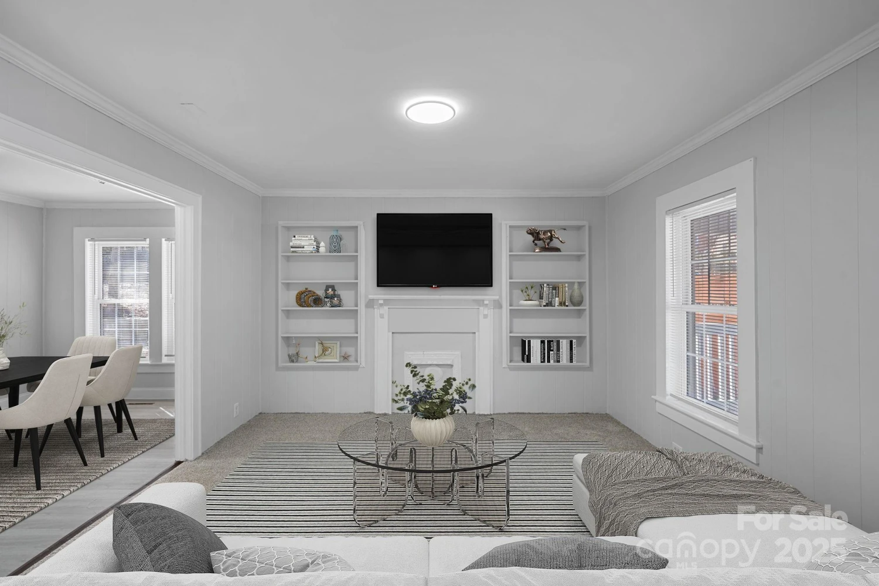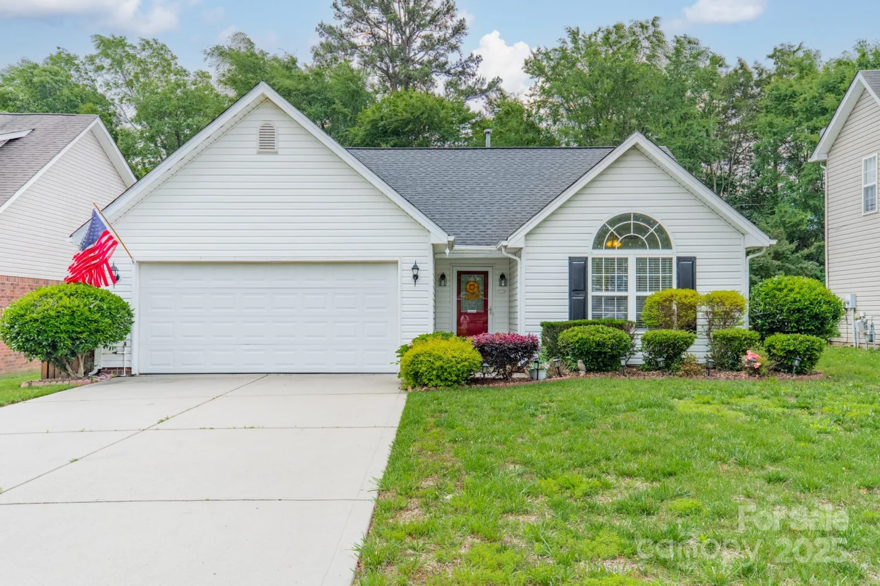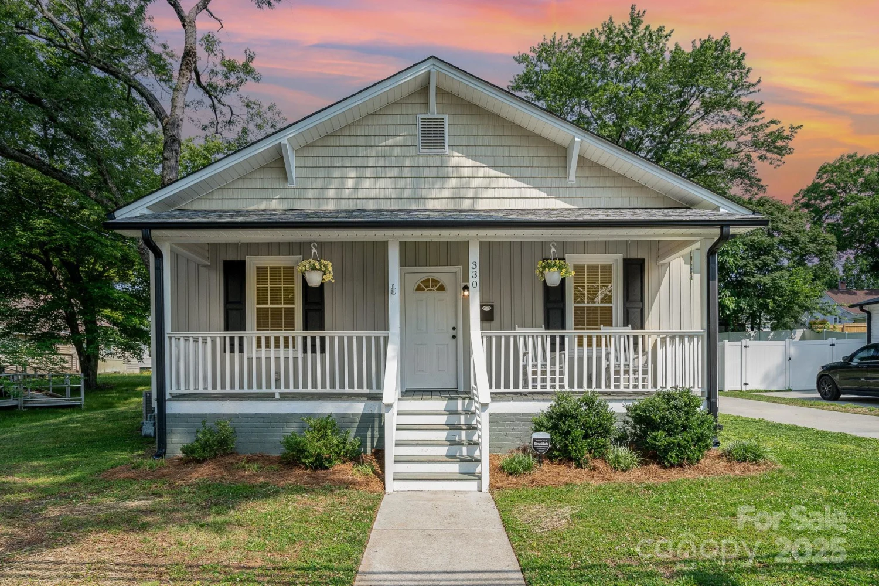1209 rainbow driveKannapolis, NC 28081
1209 rainbow driveKannapolis, NC 28081
Description
Discover one of the finest 2-bedroom, 2-bath renovated home in Kannapolis! This beautifully updated home features an open layout with luxury vinyl flooring, a bright kitchen with granite countertops, stainless appliances, and white shaker cabinets. The spacious living and dining areas offer the perfect blend of comfort and style. Step outside to a fully fenced backyard with a private fire pit area under a beautiful gazebo, tiered seating, and lush landscaping—ideal for entertaining or unwinding. A large concrete driveway leads to a carport with a built-in storage area, plus there’s an additional backyard storage building for all your extras. Enjoy the charming front porch, quiet surroundings, and unbeatable location just minutes from downtown Kannapolis, (and not far from Mooresville) shopping, dining, and I-85. A true turnkey, QUALITY, gem!
Property Details for 1209 Rainbow Drive
- Subdivision ComplexNone
- ExteriorFire Pit, Storage, Other - See Remarks
- Parking FeaturesDriveway
- Property AttachedNo
LISTING UPDATED:
- StatusActive
- MLS #CAR4264809
- Days on Site0
- MLS TypeResidential
- Year Built1937
- CountryCabarrus
Location
Listing Courtesy of Coldwell Banker- CK Select - Kirk Hanson
LISTING UPDATED:
- StatusActive
- MLS #CAR4264809
- Days on Site0
- MLS TypeResidential
- Year Built1937
- CountryCabarrus
Building Information for 1209 Rainbow Drive
- StoriesOne
- Year Built1937
- Lot Size0.0000 Acres
Payment Calculator
Term
Interest
Home Price
Down Payment
The Payment Calculator is for illustrative purposes only. Read More
Property Information for 1209 Rainbow Drive
Summary
Location and General Information
- Directions: Near the intersection of Rainbow Drive and Hwy 3/Mooresville Raod.
- Coordinates: 35.49223066,-80.64221264
School Information
- Elementary School: Fred Wilson
- Middle School: Kannapolis
- High School: A.L. Brown
Taxes and HOA Information
- Parcel Number: 5613-18-1099-0000
- Tax Legal Description: LT 1 PLAT FOR LTS 6-11 BRISTOL BLK B REVISED .28AC
Virtual Tour
Parking
- Open Parking: Yes
Interior and Exterior Features
Interior Features
- Cooling: Ceiling Fan(s), Central Air, Electric, Heat Pump
- Heating: Electric, Heat Pump
- Appliances: Dishwasher, Disposal, Electric Range, Exhaust Fan, Exhaust Hood, Plumbed For Ice Maker
- Basement: Exterior Entry, Storage Space, Unfinished
- Flooring: Vinyl
- Interior Features: Built-in Features, Cable Prewire, Drop Zone, Open Floorplan, Pantry, Walk-In Closet(s), Other - See Remarks
- Levels/Stories: One
- Other Equipment: Network Ready
- Window Features: Insulated Window(s)
- Foundation: Basement, Crawl Space
- Bathrooms Total Integer: 2
Exterior Features
- Construction Materials: Vinyl
- Fencing: Back Yard, Fenced, Privacy
- Patio And Porch Features: Covered, Deck, Front Porch, Patio, Rear Porch, Terrace, Other - See Remarks
- Pool Features: None
- Road Surface Type: Concrete, Paved
- Roof Type: Shingle
- Security Features: Carbon Monoxide Detector(s), Security System, Smoke Detector(s)
- Laundry Features: Electric Dryer Hookup, Utility Room, Main Level, Washer Hookup
- Pool Private: No
- Other Structures: Outbuilding, Workshop
Property
Utilities
- Sewer: Public Sewer
- Water Source: City
Property and Assessments
- Home Warranty: No
Green Features
Lot Information
- Above Grade Finished Area: 1172
- Lot Features: Rolling Slope
Rental
Rent Information
- Land Lease: No
Public Records for 1209 Rainbow Drive
Home Facts
- Beds2
- Baths2
- Above Grade Finished1,172 SqFt
- StoriesOne
- Lot Size0.0000 Acres
- StyleSingle Family Residence
- Year Built1937
- APN5613-18-1099-0000
- CountyCabarrus
- ZoningR8


