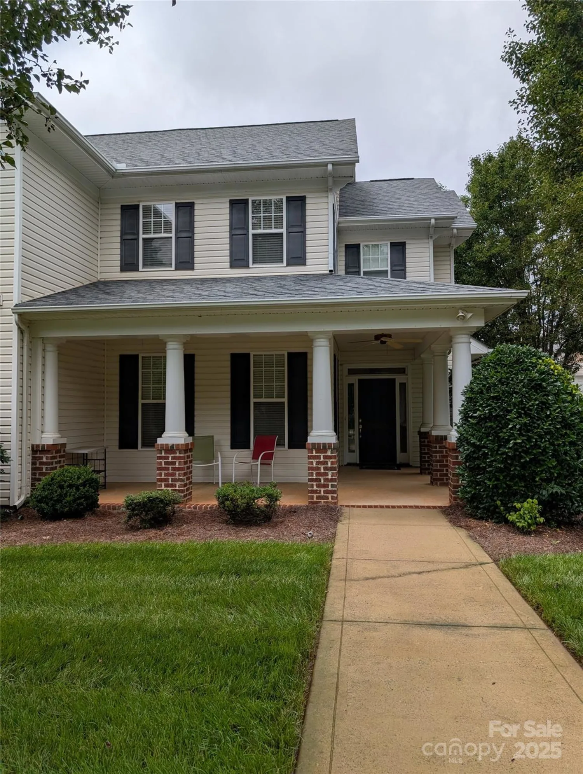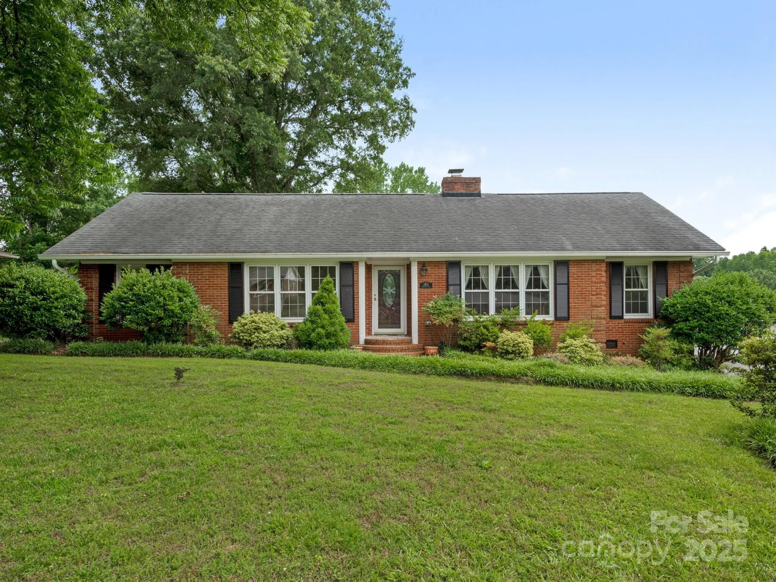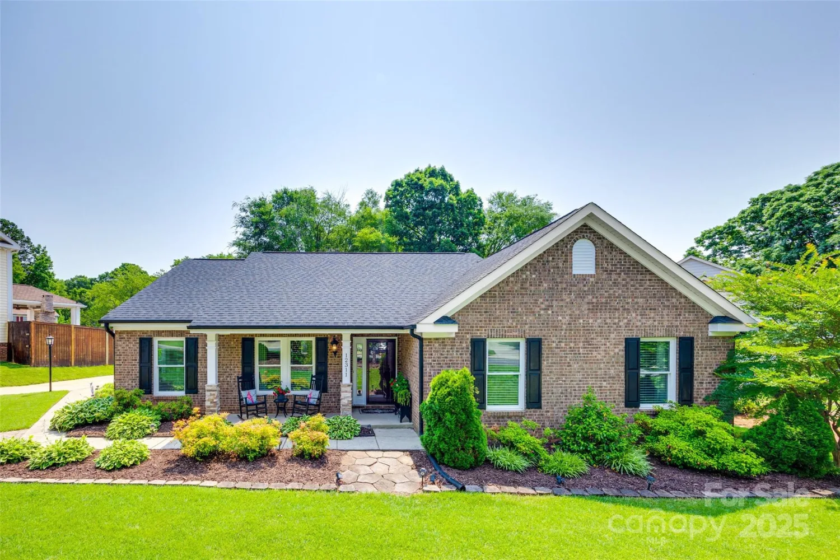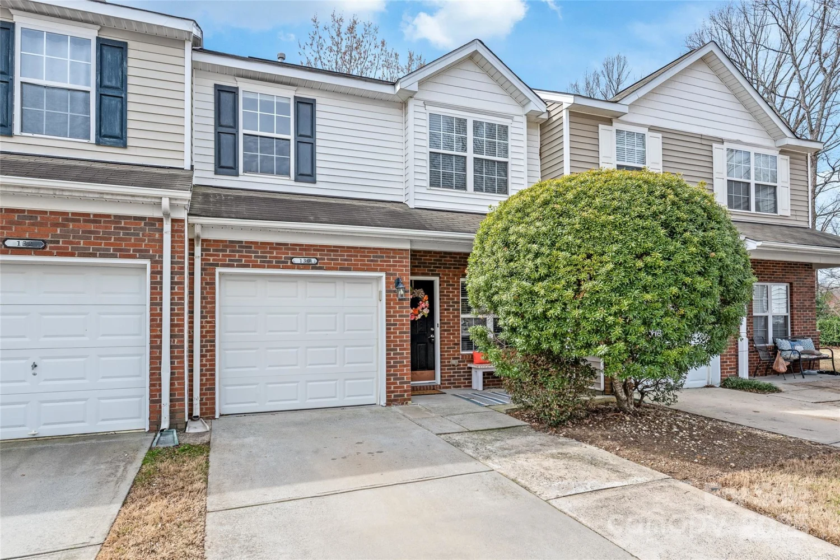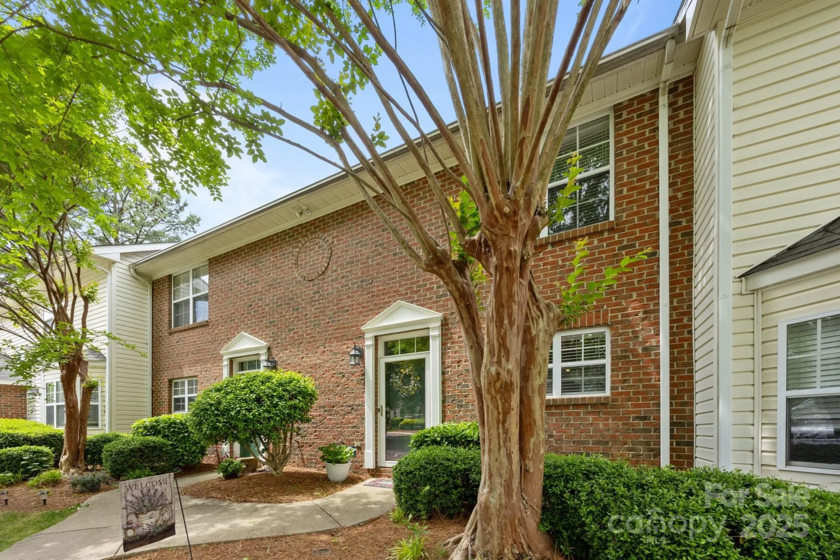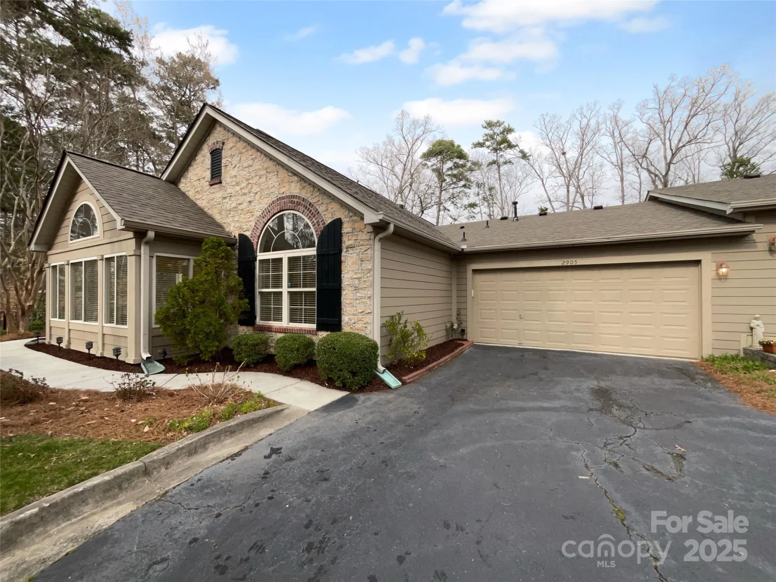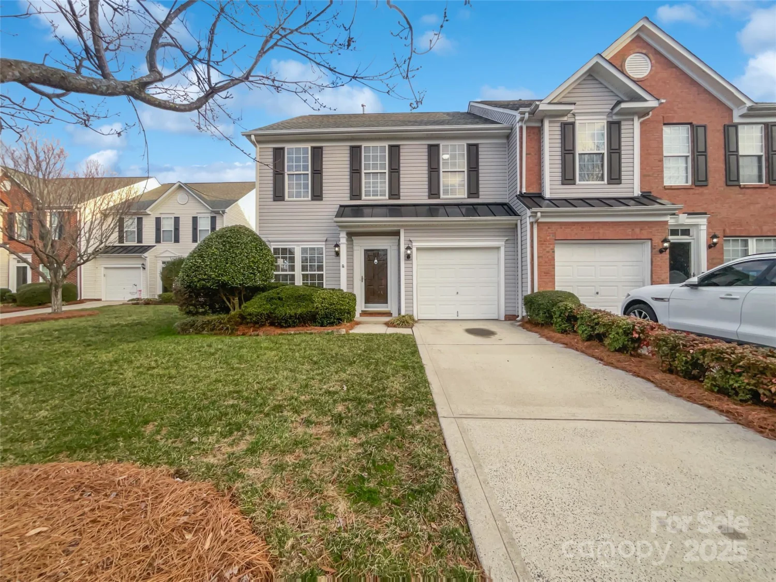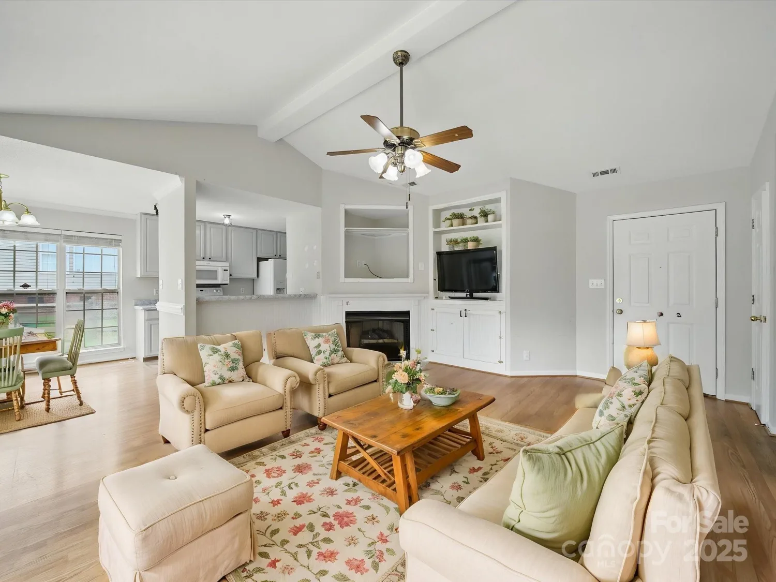1061 woodglen laneMatthews, NC 28104
1061 woodglen laneMatthews, NC 28104
Description
Welcome home. Open, neutral end unit w/lots of natural light in Callonwood on a private landscaped lot. This home offers so much. Warm and inviting from the moment you walk in the door. Nice greatroom w/vaulted ceilings and a cozy corner fireplace-the perfect setting for relaxing evenings at home overlooking the private, landscaped back yard. Nice kitchen w/42" cabinets and deep kitchen countertops. Large primary bedroom overlooking private back yard. Walk-in closet. Primary bath has a beautiful, tiled shower. Spacious secondary rooms up w/a full bathroom. Ceiling fans thru out. Since 2023/2024 Seller has repainted the entire home, replaced hot water heater, replaced faucets, doorknob hardware, several light fixtures & ss dishwasher. 1 car detached garage has extra storage space. Ring doorbell & cameras remain. Callonwood offers tree lined streets, sidewalks , community pool, clubhouse & so much more. Great location and close to grocery, restaurants & downtown Matthews.
Property Details for 1061 Woodglen Lane
- Subdivision ComplexCallonwood
- Architectural StyleTransitional
- Num Of Garage Spaces1
- Parking FeaturesDetached Garage
- Property AttachedNo
LISTING UPDATED:
- StatusActive
- MLS #CAR4265056
- Days on Site5
- HOA Fees$196 / month
- MLS TypeResidential
- Year Built2006
- CountryMecklenburg
LISTING UPDATED:
- StatusActive
- MLS #CAR4265056
- Days on Site5
- HOA Fees$196 / month
- MLS TypeResidential
- Year Built2006
- CountryMecklenburg
Building Information for 1061 Woodglen Lane
- StoriesOne and One Half
- Year Built2006
- Lot Size0.0000 Acres
Payment Calculator
Term
Interest
Home Price
Down Payment
The Payment Calculator is for illustrative purposes only. Read More
Property Information for 1061 Woodglen Lane
Summary
Location and General Information
- Community Features: Clubhouse, Dog Park, Outdoor Pool, Picnic Area, Playground, Recreation Area, Sidewalks, Street Lights, Walking Trails
- Directions: From McKee Road towards Matthews. (R) on Pleasant Plains (R) Callonwood Drive, at the traffic circle take the 3rd exit onto Hammond Drive (R) on Woodglen Lane.
- Coordinates: 35.078559,-80.705663
School Information
- Elementary School: Indian Trail
- Middle School: Sun Valley
- High School: Sun Valley
Taxes and HOA Information
- Parcel Number: 07-144-823
- Tax Legal Description: TH113 CALLONWOOD PH6 OPCI-299
Virtual Tour
Parking
- Open Parking: No
Interior and Exterior Features
Interior Features
- Cooling: Central Air
- Heating: Forced Air
- Appliances: Dishwasher, Disposal, Electric Oven, Microwave, Plumbed For Ice Maker
- Fireplace Features: Gas Log, Great Room
- Flooring: Carpet, Hardwood, Vinyl
- Interior Features: Attic Stairs Pulldown, Breakfast Bar, Entrance Foyer, Open Floorplan, Pantry, Storage, Walk-In Closet(s)
- Levels/Stories: One and One Half
- Foundation: Slab
- Total Half Baths: 1
- Bathrooms Total Integer: 3
Exterior Features
- Construction Materials: Stone Veneer, Vinyl
- Patio And Porch Features: Covered, Front Porch, Patio
- Pool Features: None
- Road Surface Type: Concrete, Paved
- Roof Type: Shingle
- Laundry Features: Electric Dryer Hookup, Inside, Laundry Closet, Main Level, Washer Hookup
- Pool Private: No
Property
Utilities
- Sewer: County Sewer
- Water Source: County Water
Property and Assessments
- Home Warranty: No
Green Features
Lot Information
- Above Grade Finished Area: 1303
- Lot Features: End Unit
Rental
Rent Information
- Land Lease: No
Public Records for 1061 Woodglen Lane
Home Facts
- Beds3
- Baths2
- Above Grade Finished1,303 SqFt
- StoriesOne and One Half
- Lot Size0.0000 Acres
- StyleTownhouse
- Year Built2006
- APN07-144-823
- CountyMecklenburg


