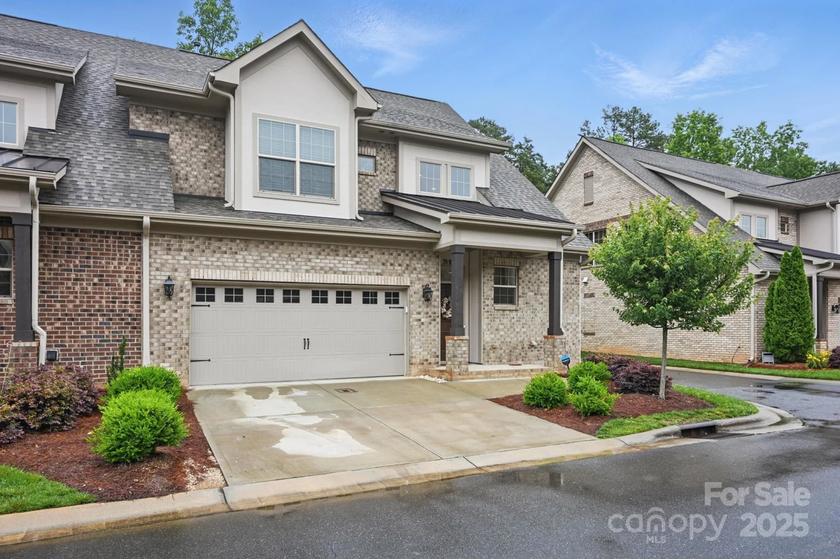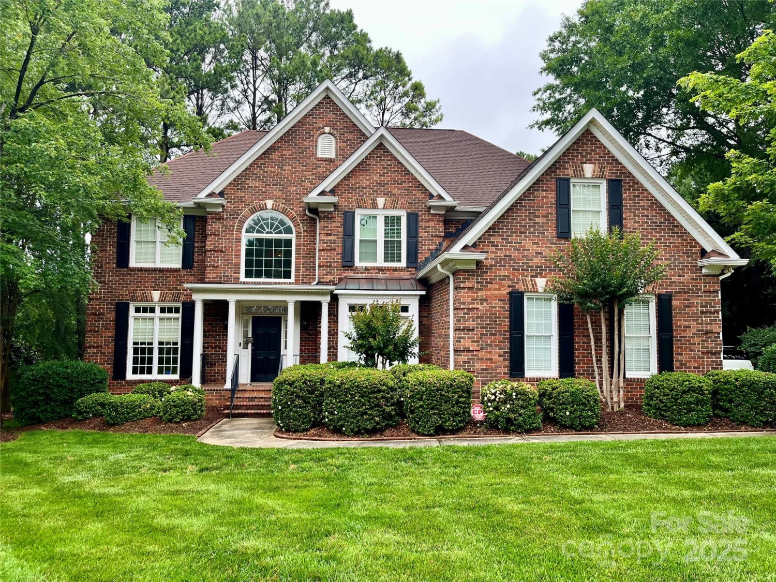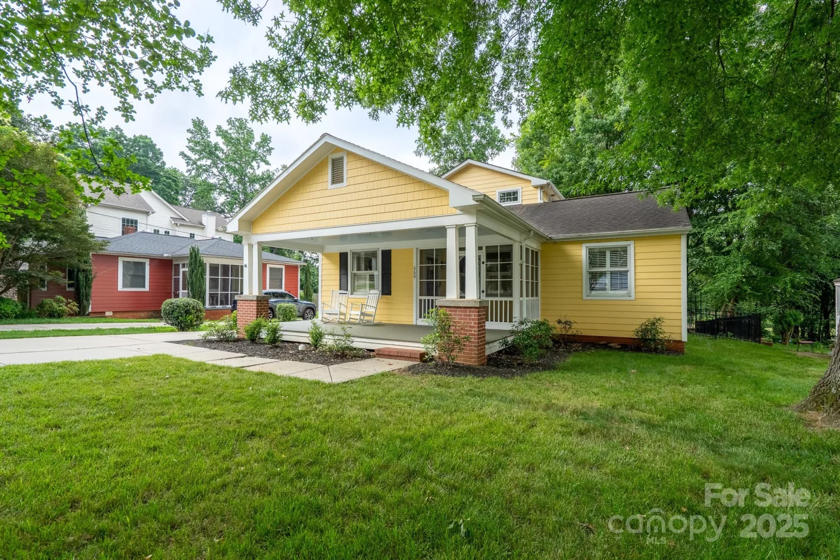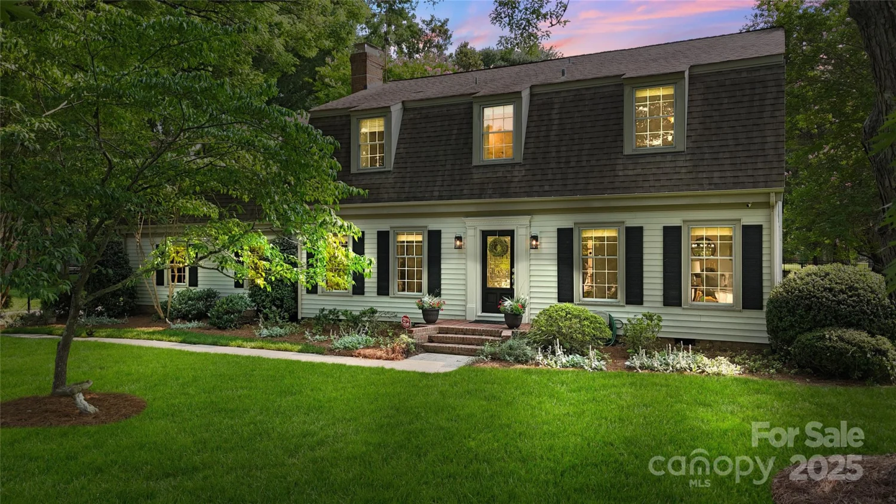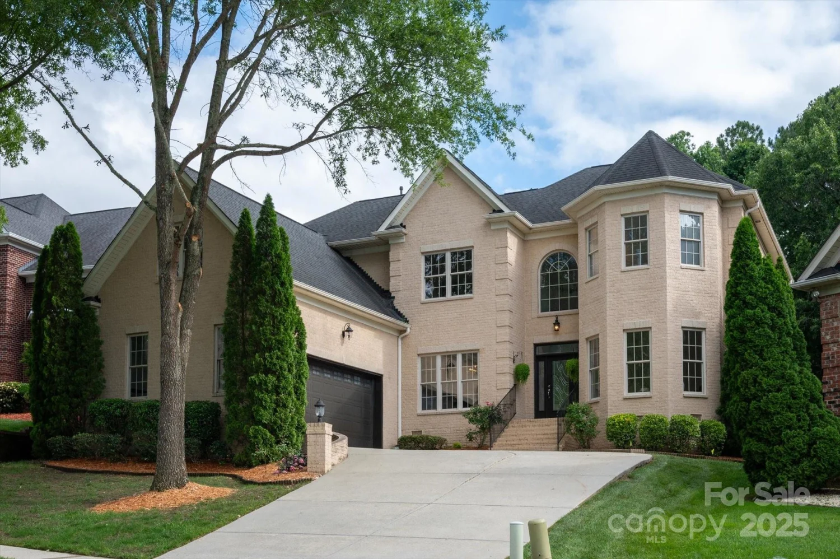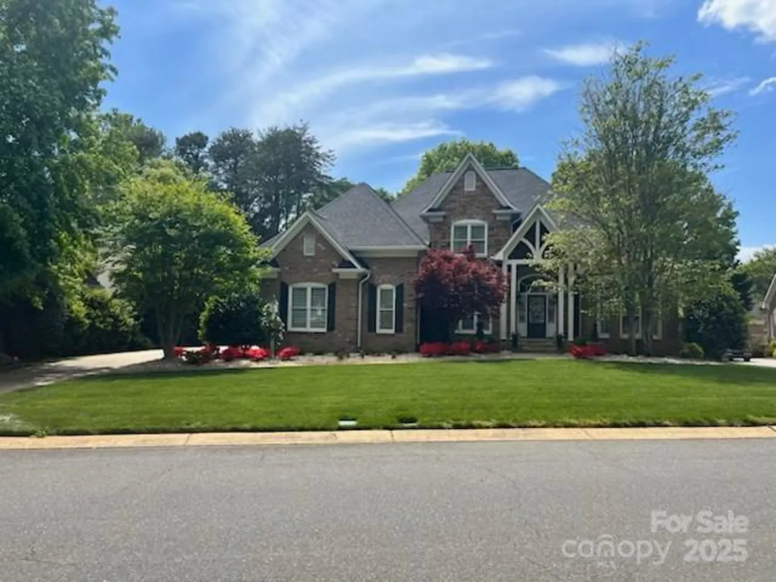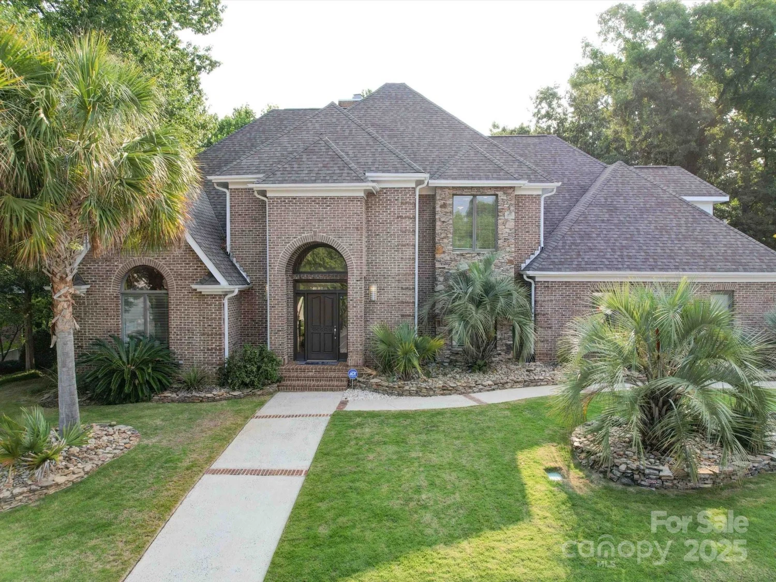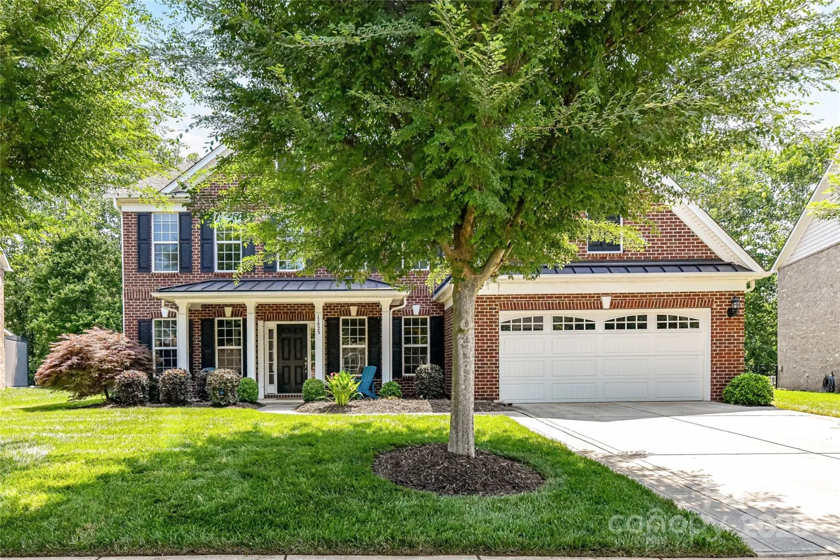10508 kristens mare driveCharlotte, NC 28277
10508 kristens mare driveCharlotte, NC 28277
Description
Welcome to this beautiful full-brick home in the sought-after Ballanmoor community. The popular Avalon floor plan features a dramatic two-story foyer, a cozy flex room, and a formal dining room with tray ceilings and box paneling. The main level offers an open-concept family room with brand new laminate floors flowing into the gourmet kitchen, complete with stainless steel appliances, granite countertops, and an oversized island. The adjoining morning room overlooks a serene wooded backyard with mature trees providing privacy. Upstairs features brand-new carpet, a spacious primary suite with a sitting area, and an upgraded bath with a jetted tub. You’ll also find three additional bedrooms, two full baths, and a large media room perfect for family time. The spacious driveway provides ample parking for guests and family. Close to shopping, dining, highways, and Uptown Charlotte, and located in a top-rated school district, this home blends comfort, style, and convenience.
Property Details for 10508 Kristens Mare Drive
- Subdivision ComplexBallanmoor
- Architectural StyleTransitional
- Num Of Garage Spaces2
- Parking FeaturesDriveway, Attached Garage
- Property AttachedNo
LISTING UPDATED:
- StatusActive
- MLS #CAR4265377
- Days on Site3
- HOA Fees$270 / month
- MLS TypeResidential
- Year Built2014
- CountryMecklenburg
LISTING UPDATED:
- StatusActive
- MLS #CAR4265377
- Days on Site3
- HOA Fees$270 / month
- MLS TypeResidential
- Year Built2014
- CountryMecklenburg
Building Information for 10508 Kristens Mare Drive
- StoriesTwo
- Year Built2014
- Lot Size0.0000 Acres
Payment Calculator
Term
Interest
Home Price
Down Payment
The Payment Calculator is for illustrative purposes only. Read More
Property Information for 10508 Kristens Mare Drive
Summary
Location and General Information
- Coordinates: 35.02558,-80.819069
School Information
- Elementary School: Knights View
- Middle School: Community House
- High School: Ardrey Kell
Taxes and HOA Information
- Parcel Number: 229-378-59
- Tax Legal Description: L78 M54-471
Virtual Tour
Parking
- Open Parking: No
Interior and Exterior Features
Interior Features
- Cooling: Central Air
- Heating: Central
- Appliances: Convection Oven, Dishwasher, Gas Cooktop, Refrigerator, Self Cleaning Oven, Wall Oven, Washer/Dryer
- Levels/Stories: Two
- Foundation: Slab
- Bathrooms Total Integer: 4
Exterior Features
- Construction Materials: Brick Full
- Pool Features: None
- Road Surface Type: Concrete, Other
- Laundry Features: Electric Dryer Hookup, Washer Hookup
- Pool Private: No
Property
Utilities
- Sewer: Public Sewer
- Water Source: City
Property and Assessments
- Home Warranty: No
Green Features
Lot Information
- Above Grade Finished Area: 4152
Rental
Rent Information
- Land Lease: No
Public Records for 10508 Kristens Mare Drive
Home Facts
- Beds5
- Baths4
- Above Grade Finished4,152 SqFt
- StoriesTwo
- Lot Size0.0000 Acres
- StyleSingle Family Residence
- Year Built2014
- APN229-378-59
- CountyMecklenburg



