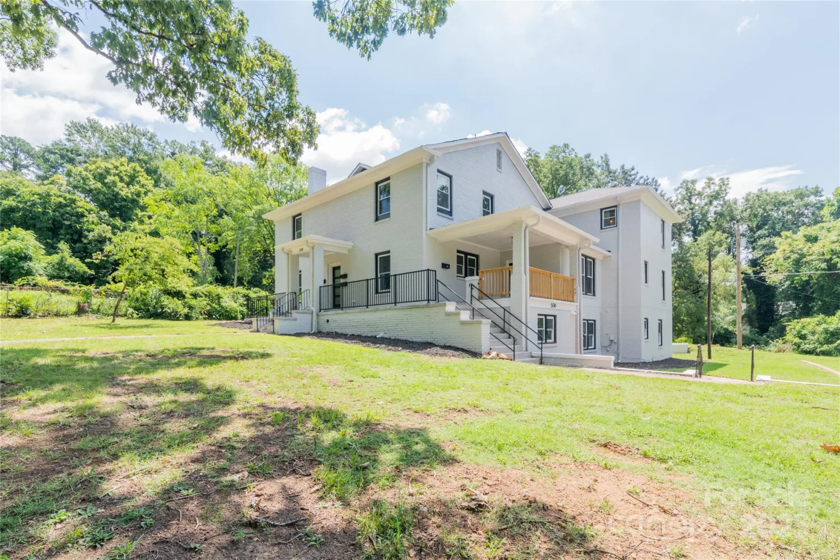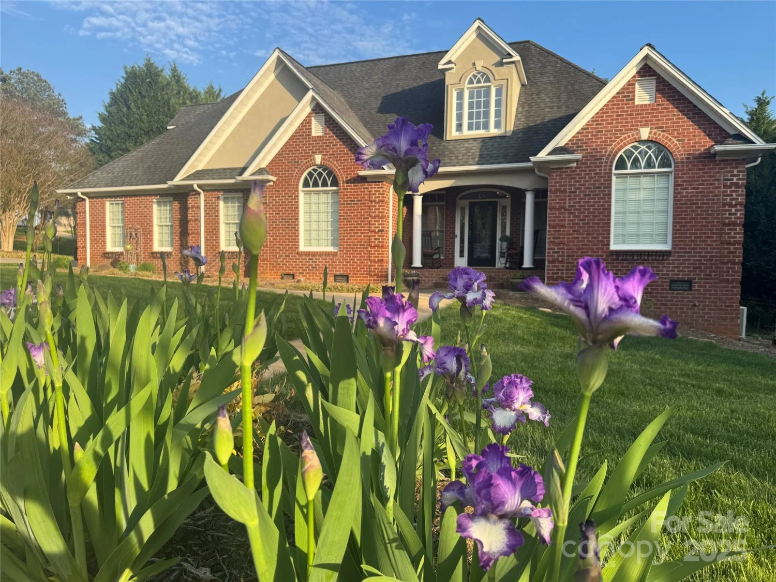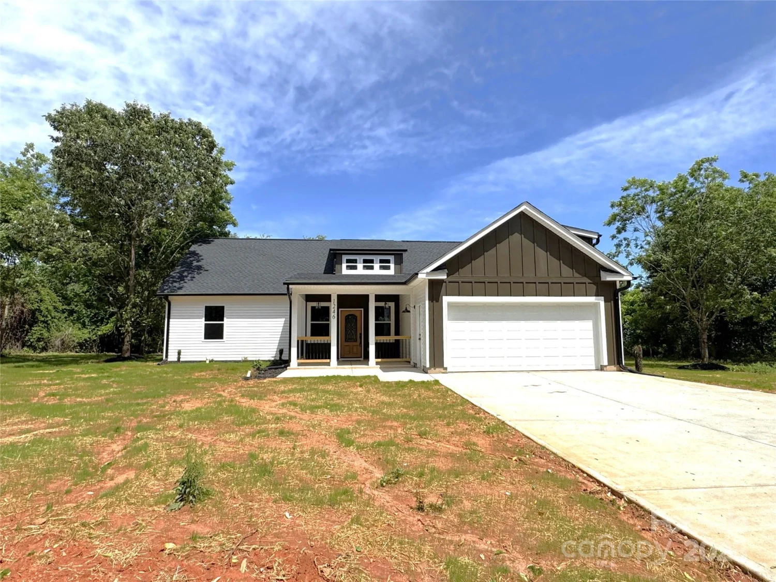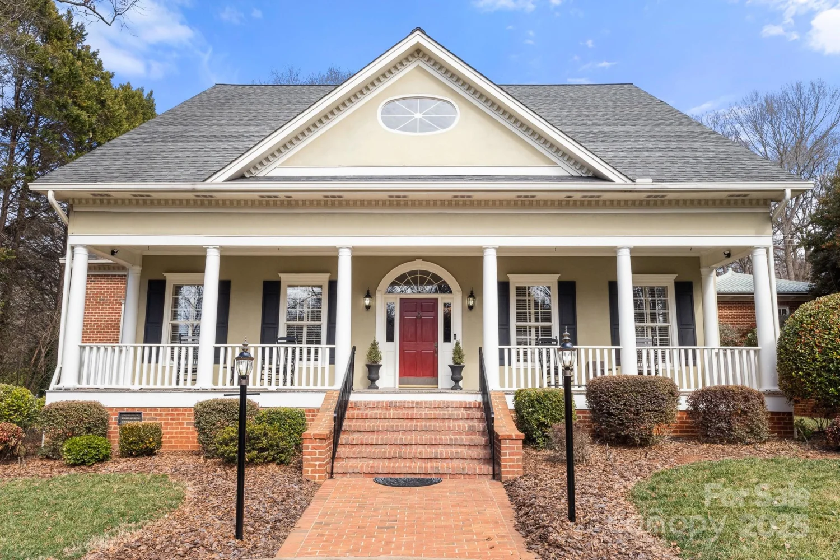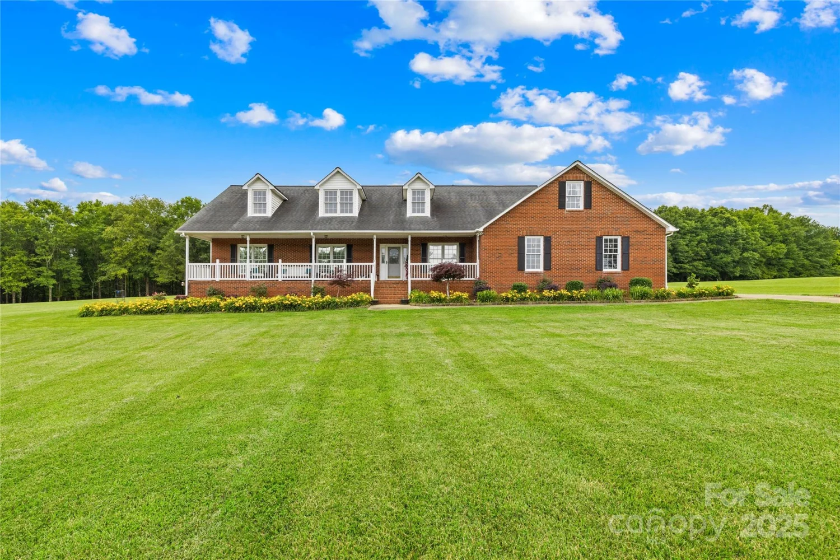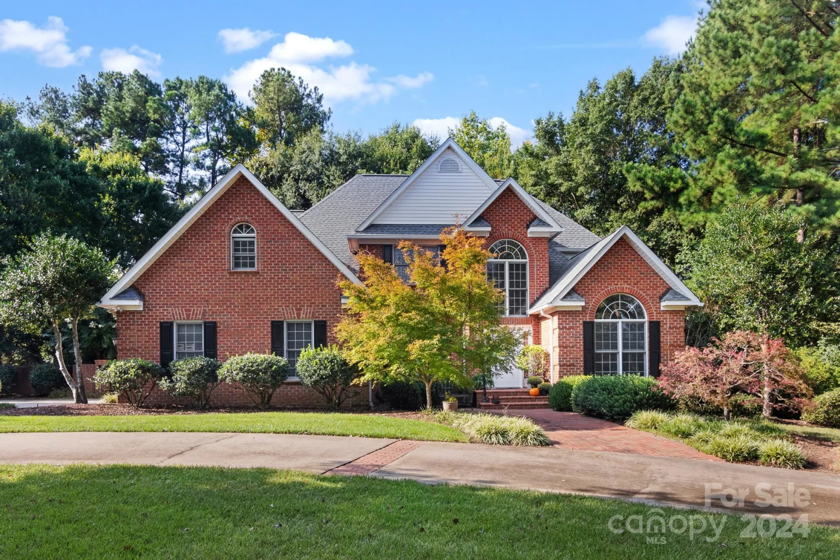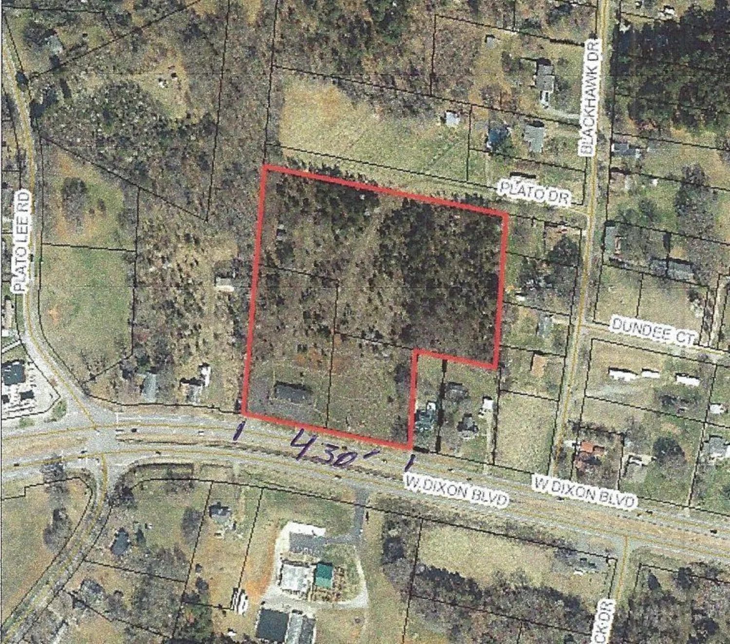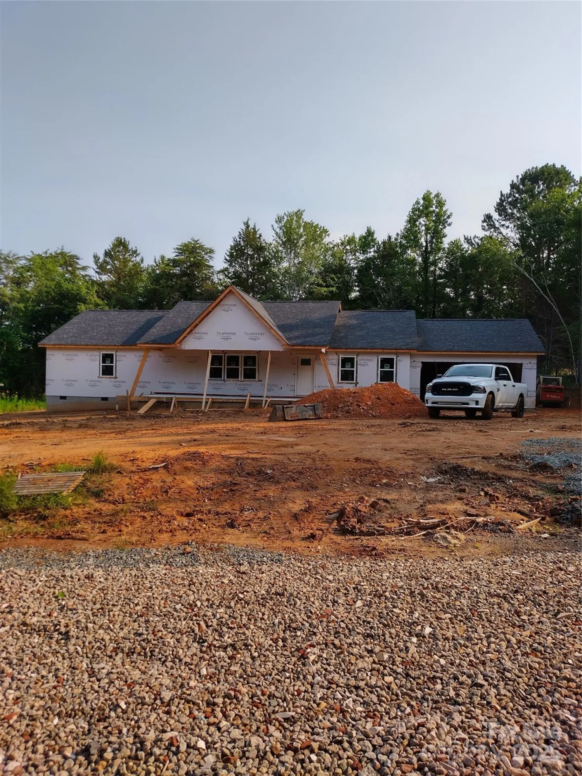2010 dogwood trailShelby, NC 28150
2010 dogwood trailShelby, NC 28150
Description
Come live the lake life on scenic Moss Lake! This stunning all-brick, 3-bedroom, 3-bathroom lakefront home has been thoughtfully renovated with custom touches throughout. The main level offers an open concept layout featuring a spacious dining area, flexible space for an office or sitting room and a cozy living room with an energy-efficient wood-burning fireplace. The kitchen is a chef’s dream with granite countertops, eat-in island, stainless steel appliances to include gas cooktop, double oven & slim-mounted microwave. All bedrooms are conveniently located on the main floor, including the luxurious primary suite with a seamless glass walk-in shower and freestanding soaking tub. The walk-out basement adds incredible living and hobby space with a second fireplace, full bathroom, and a large workshop area. Outside, relax or entertain on the deck or the flagstone patio with amazing lake views. Walk down to your private dock and enjoy fishing, boating, or peaceful sunsets on Moss Lake!
Property Details for 2010 Dogwood Trail
- Subdivision ComplexNone
- Architectural StyleRanch
- ExteriorFire Pit
- Num Of Garage Spaces2
- Parking FeaturesDriveway, Attached Garage, Garage Door Opener
- Property AttachedNo
- Waterfront FeaturesDock
LISTING UPDATED:
- StatusActive
- MLS #CAR4265578
- Days on Site2
- MLS TypeResidential
- Year Built1974
- CountryCleveland
LISTING UPDATED:
- StatusActive
- MLS #CAR4265578
- Days on Site2
- MLS TypeResidential
- Year Built1974
- CountryCleveland
Building Information for 2010 Dogwood Trail
- StoriesOne
- Year Built1974
- Lot Size0.0000 Acres
Payment Calculator
Term
Interest
Home Price
Down Payment
The Payment Calculator is for illustrative purposes only. Read More
Property Information for 2010 Dogwood Trail
Summary
Location and General Information
- View: Water, Year Round
- Coordinates: 35.29052003,-81.46325815
School Information
- Elementary School: Unspecified
- Middle School: Shelby
- High School: Shelby
Taxes and HOA Information
- Parcel Number: 25474
- Tax Legal Description: #14 Blk A Buffalo Hgts PB11-80
Virtual Tour
Parking
- Open Parking: No
Interior and Exterior Features
Interior Features
- Cooling: Central Air, Ductless
- Heating: Ductless, Heat Pump
- Appliances: Dishwasher, Double Oven, Gas Cooktop, Gas Water Heater, Microwave
- Basement: Basement Garage Door, Exterior Entry, Finished, Interior Entry
- Fireplace Features: Fire Pit, Living Room, Outside, Wood Burning
- Flooring: Tile, Vinyl, Wood
- Interior Features: Cable Prewire, Kitchen Island, Open Floorplan, Pantry, Storage, Walk-In Closet(s), Walk-In Pantry
- Levels/Stories: One
- Other Equipment: Generator Hookup
- Foundation: Basement, Other - See Remarks
- Bathrooms Total Integer: 3
Exterior Features
- Accessibility Features: Two or More Access Exits
- Construction Materials: Brick Full
- Patio And Porch Features: Covered, Deck, Front Porch, Rear Porch
- Pool Features: None
- Road Surface Type: Concrete, Gravel, Paved
- Roof Type: Shingle
- Security Features: Carbon Monoxide Detector(s), Radon Mitigation System, Smoke Detector(s)
- Laundry Features: Laundry Room, Main Level, Washer Hookup
- Pool Private: No
- Other Structures: Outbuilding
Property
Utilities
- Sewer: Septic Installed, Other - See Remarks
- Utilities: Cable Available, Electricity Connected, Natural Gas, Underground Power Lines
- Water Source: County Water
Property and Assessments
- Home Warranty: No
Green Features
Lot Information
- Above Grade Finished Area: 2150
- Lot Features: Paved, Sloped, Waterfront
- Waterfront Footage: Dock
Rental
Rent Information
- Land Lease: No
Public Records for 2010 Dogwood Trail
Home Facts
- Beds3
- Baths3
- Above Grade Finished2,150 SqFt
- Below Grade Finished2,150 SqFt
- StoriesOne
- Lot Size0.0000 Acres
- StyleSingle Family Residence
- Year Built1974
- APN25474
- CountyCleveland


