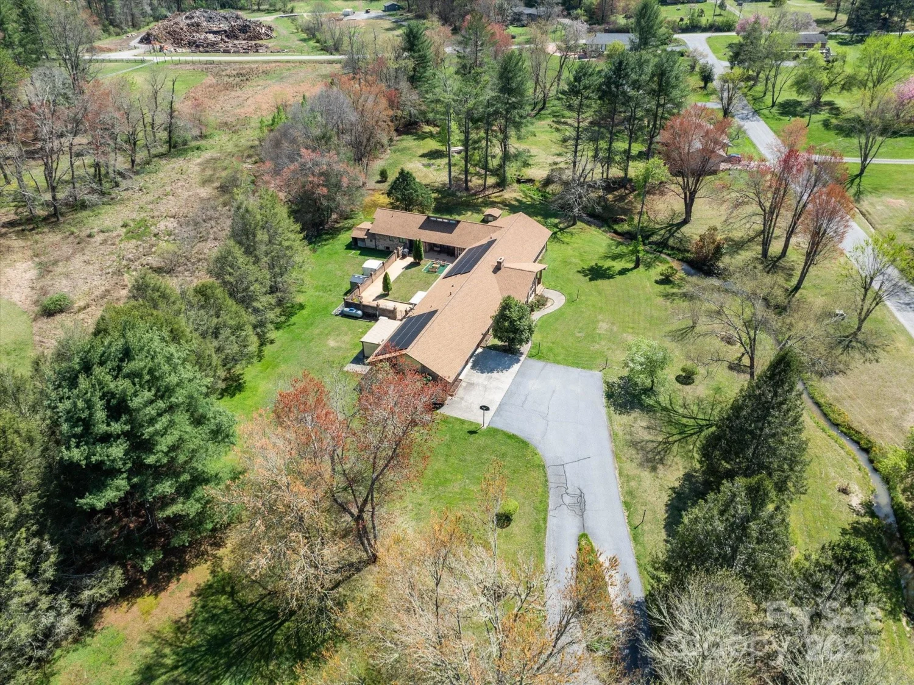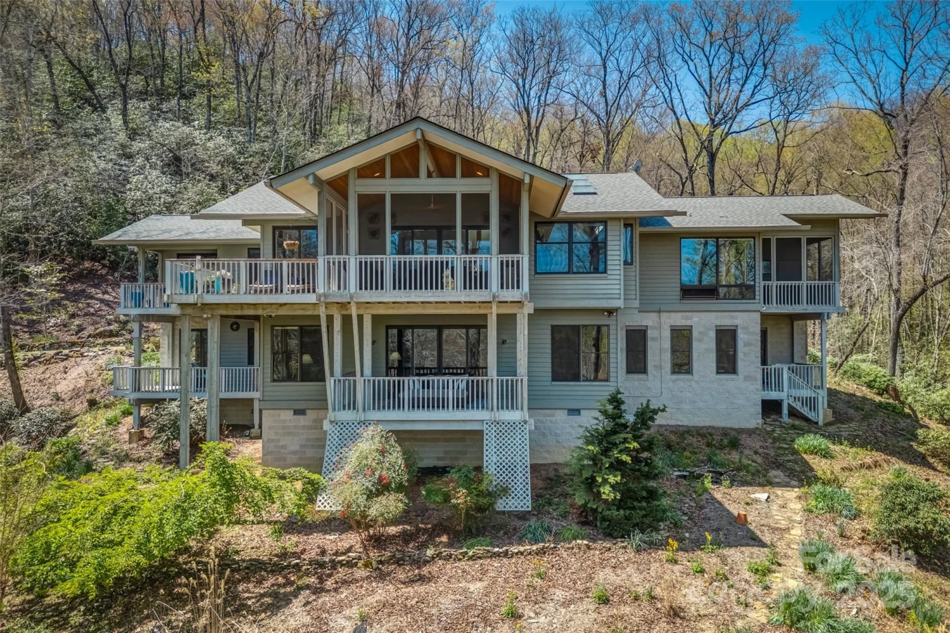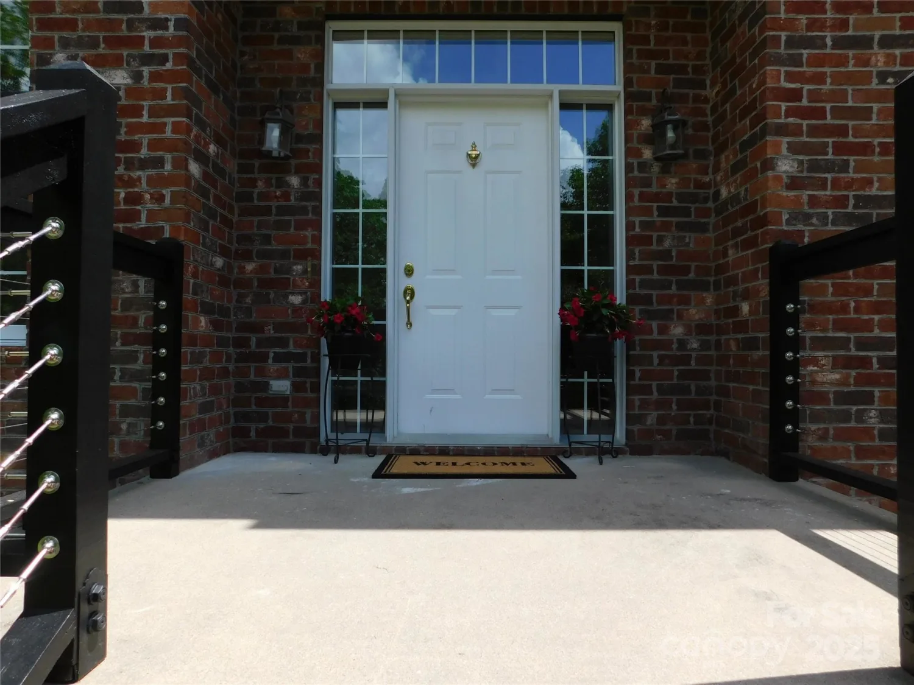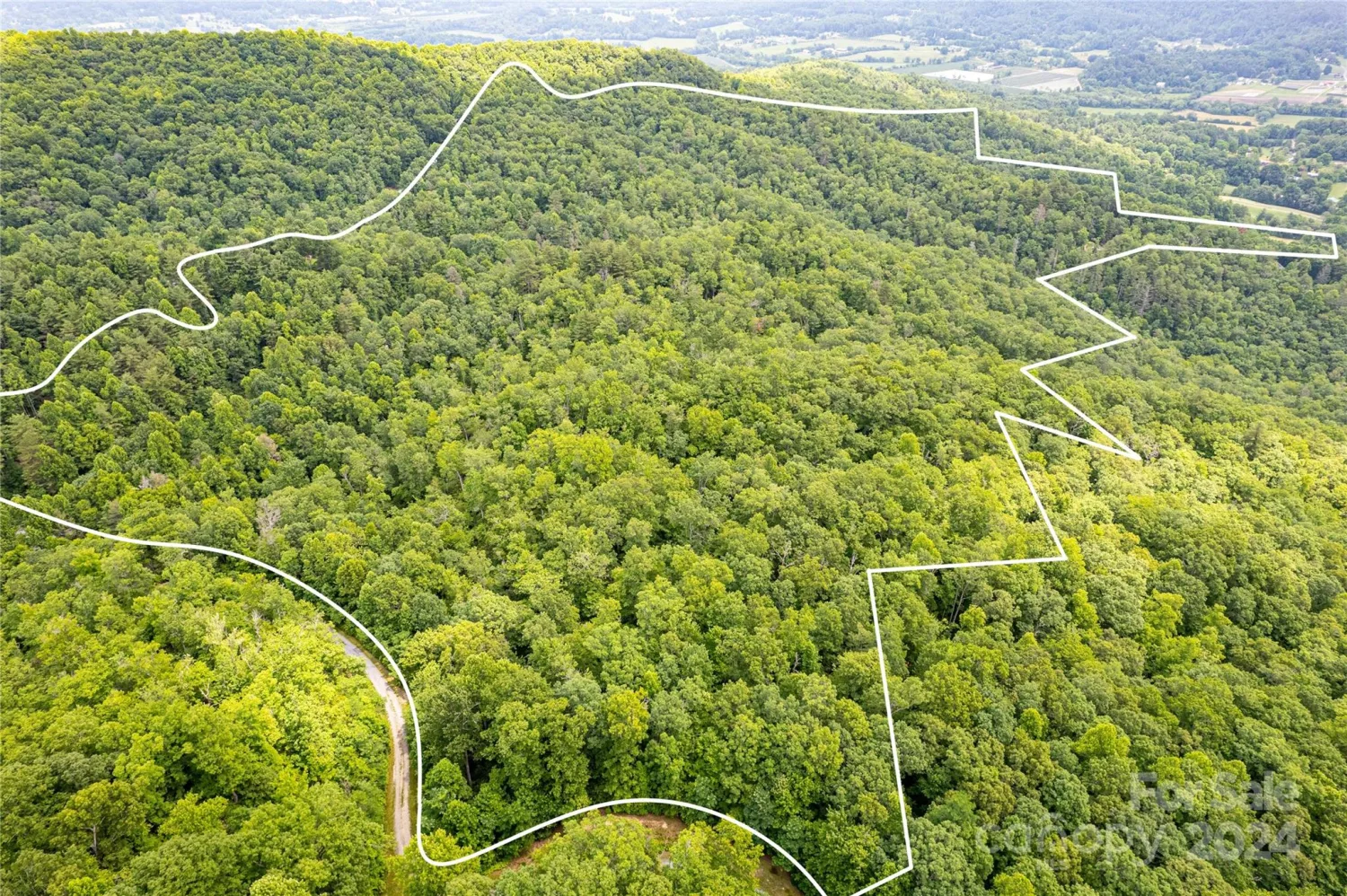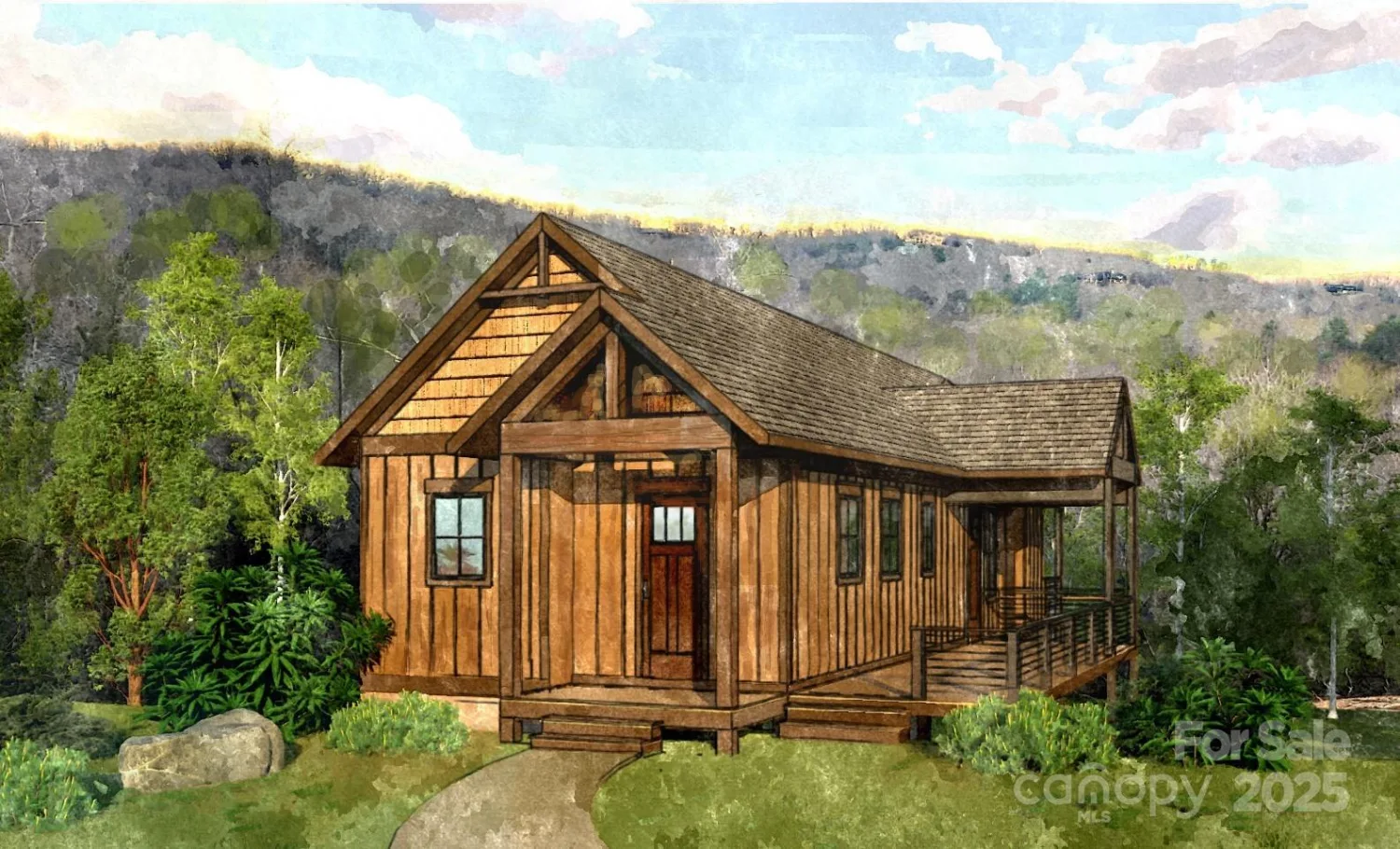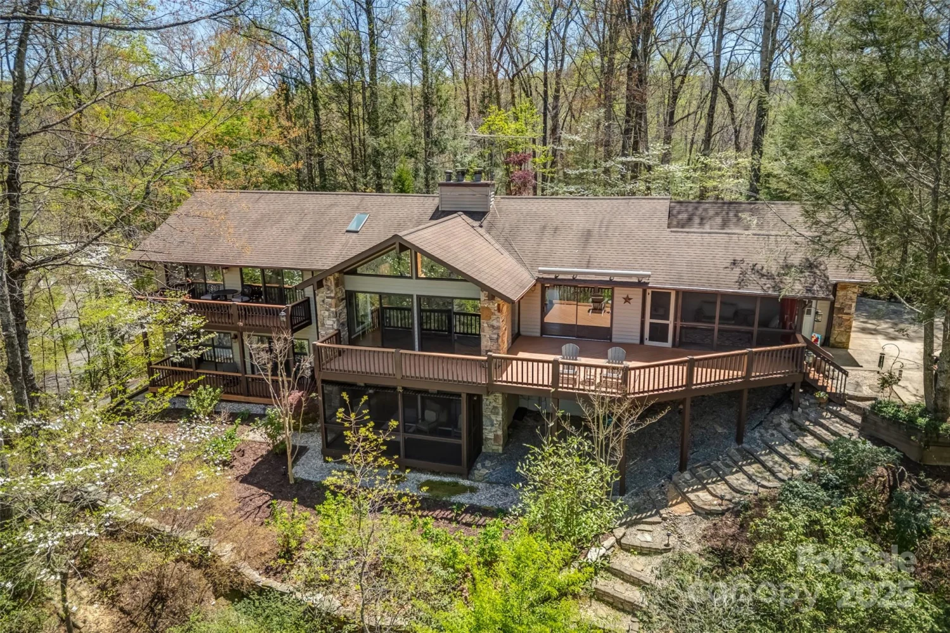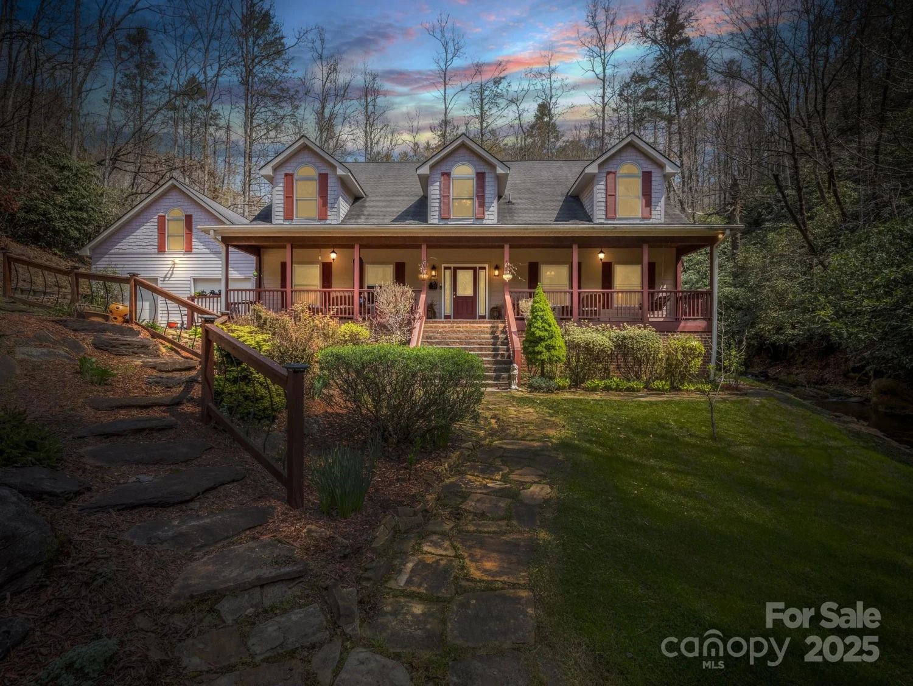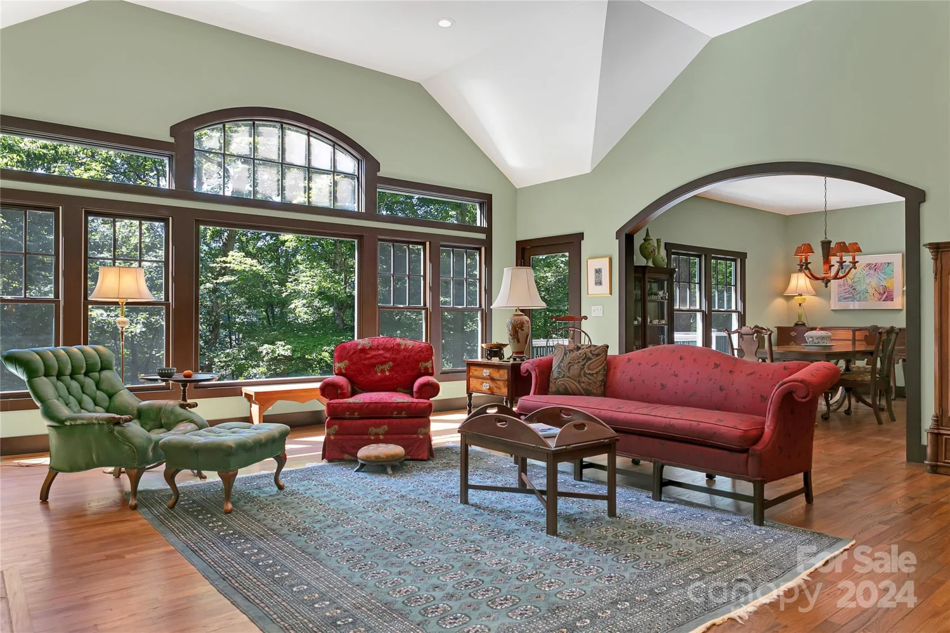142 paisley lanePisgah Forest, NC 28768
142 paisley lanePisgah Forest, NC 28768
Description
Live on top of the world in this extraordinary Glenn Cannon estate, where sweeping mountain views and a serene, nature-rich setting redefine luxury. Set on 2.7 private acres at the end of a quiet cul-de-sac, this custom-built home offers complete tranquility in a neighborhood known for its lush forests, cascading waterfalls, and streams. Stone pillars lead you up the paved drive to this enchanting sanctuary. Inside you'll find Brazilian cherry floors, soaring ceilings, and expansive windows that frame the Blue Ridge as living art. A chef’s kitchen with a butler’s pantry opens to formal dining and a grand living room anchored by a cozy fireplace. The main-level suite provides a peaceful escape, while 5 bedrooms, 3.5 baths, a study, and a finished lower level with a den & bonus room ensure space for every need. Outdoors, soak in the view from the expansive deck or the enclosed porch with tiled floors and a stunning wood ceiling. This is elevated mountain living at its finest!
Property Details for 142 Paisley Lane
- Subdivision ComplexGlen Cannon
- Architectural StyleEuropean
- ExteriorFire Pit
- Num Of Garage Spaces3
- Parking FeaturesDriveway, Attached Garage
- Property AttachedNo
- Waterfront FeaturesNone
LISTING UPDATED:
- StatusActive
- MLS #CAR4265625
- Days on Site1
- HOA Fees$100 / year
- MLS TypeResidential
- Year Built2007
- CountryTransylvania
Location
Listing Courtesy of Keller Williams Professionals - Marie Reed
LISTING UPDATED:
- StatusActive
- MLS #CAR4265625
- Days on Site1
- HOA Fees$100 / year
- MLS TypeResidential
- Year Built2007
- CountryTransylvania
Building Information for 142 Paisley Lane
- StoriesTwo
- Year Built2007
- Lot Size0.0000 Acres
Payment Calculator
Term
Interest
Home Price
Down Payment
The Payment Calculator is for illustrative purposes only. Read More
Property Information for 142 Paisley Lane
Summary
Location and General Information
- Directions: GPS will get you here. Go all the way to the end of the cul-de-sac. LOOK FOR SIGN!
- View: Long Range, Mountain(s), Year Round
- Coordinates: 35.229067,-82.685646
School Information
- Elementary School: Pisgah Forest
- Middle School: Brevard
- High School: Brevard
Taxes and HOA Information
- Parcel Number: 8595-98-5810-000
- Tax Legal Description: L3 PAISLEY LANE
Virtual Tour
Parking
- Open Parking: Yes
Interior and Exterior Features
Interior Features
- Cooling: Ceiling Fan(s), Central Air
- Heating: Forced Air, Heat Pump, Propane
- Appliances: Dishwasher, Gas Cooktop, Gas Water Heater, Microwave, Oven, Refrigerator, Wall Oven, Washer/Dryer
- Basement: Daylight, Exterior Entry, Finished, Interior Entry, Walk-Out Access
- Fireplace Features: Living Room
- Flooring: Tile, Wood
- Interior Features: Breakfast Bar, Built-in Features, Open Floorplan, Walk-In Closet(s), Walk-In Pantry
- Levels/Stories: Two
- Other Equipment: Fuel Tank(s)
- Foundation: Basement
- Total Half Baths: 1
- Bathrooms Total Integer: 4
Exterior Features
- Construction Materials: Hard Stucco, Stone Veneer
- Horse Amenities: None
- Patio And Porch Features: Covered, Deck, Patio, Screened
- Pool Features: None
- Road Surface Type: Concrete, Paved
- Roof Type: Shingle
- Laundry Features: Laundry Room, Main Level
- Pool Private: No
Property
Utilities
- Sewer: Septic Installed
- Utilities: Propane
- Water Source: Well
Property and Assessments
- Home Warranty: No
Green Features
Lot Information
- Above Grade Finished Area: 3260
- Lot Features: Wooded, Views
- Waterfront Footage: None
Rental
Rent Information
- Land Lease: No
Public Records for 142 Paisley Lane
Home Facts
- Beds5
- Baths3
- Above Grade Finished3,260 SqFt
- Below Grade Finished919 SqFt
- StoriesTwo
- Lot Size0.0000 Acres
- StyleSingle Family Residence
- Year Built2007
- APN8595-98-5810-000
- CountyTransylvania


