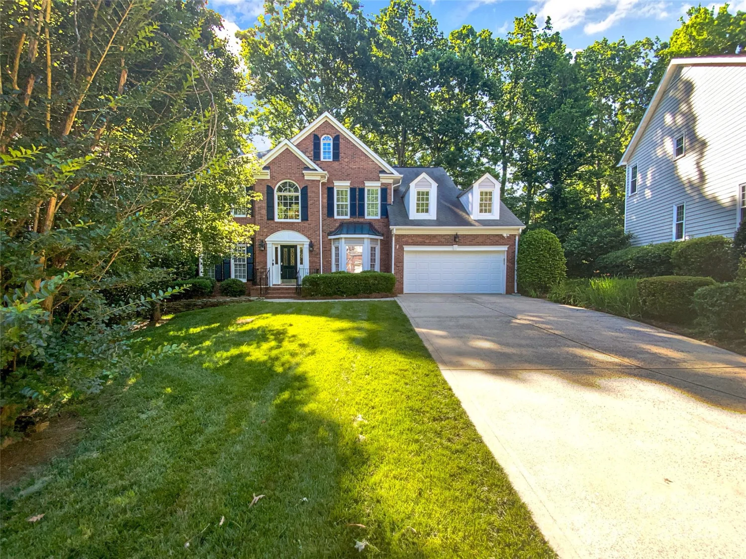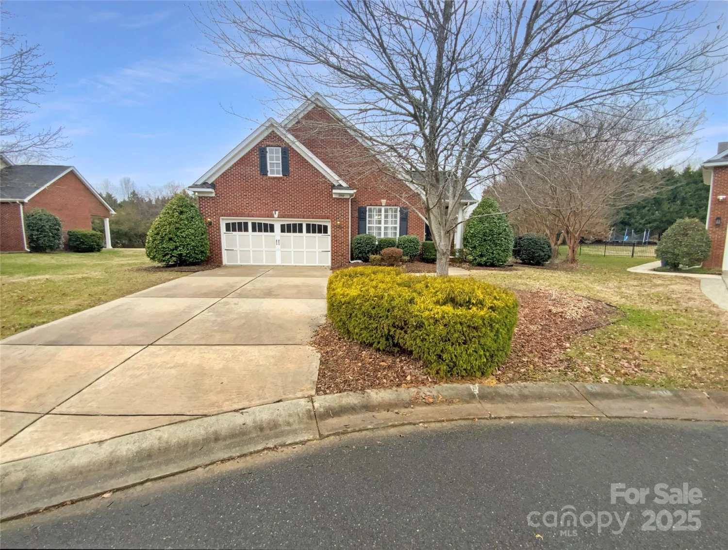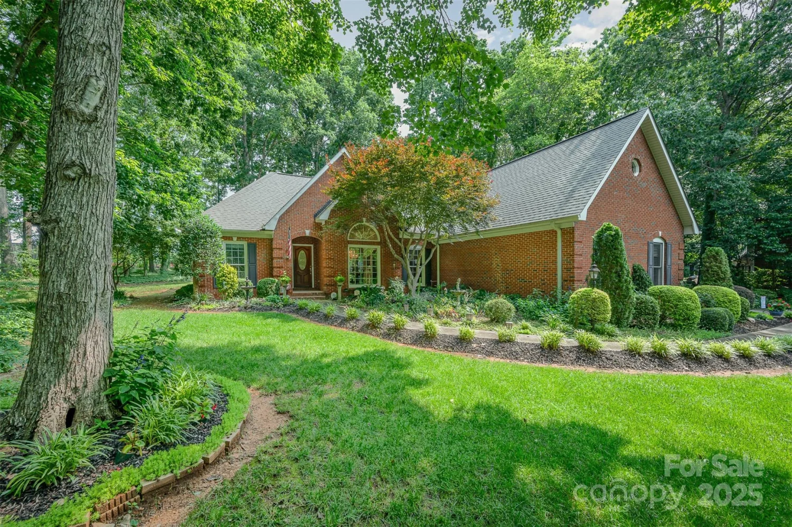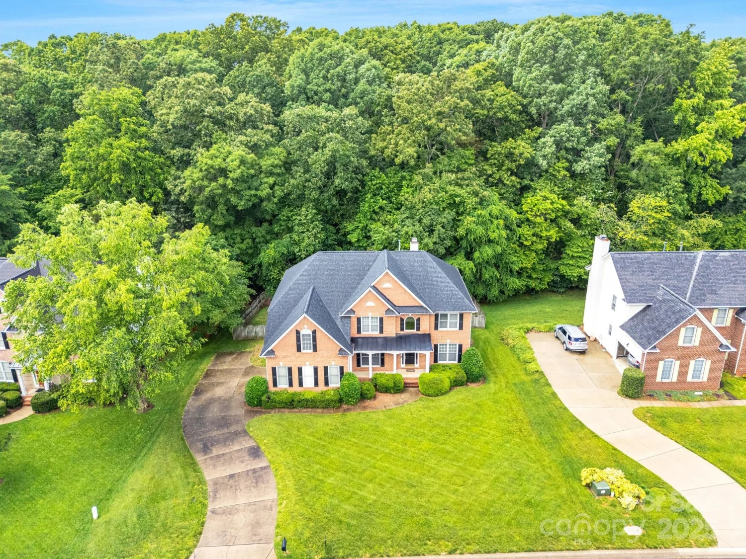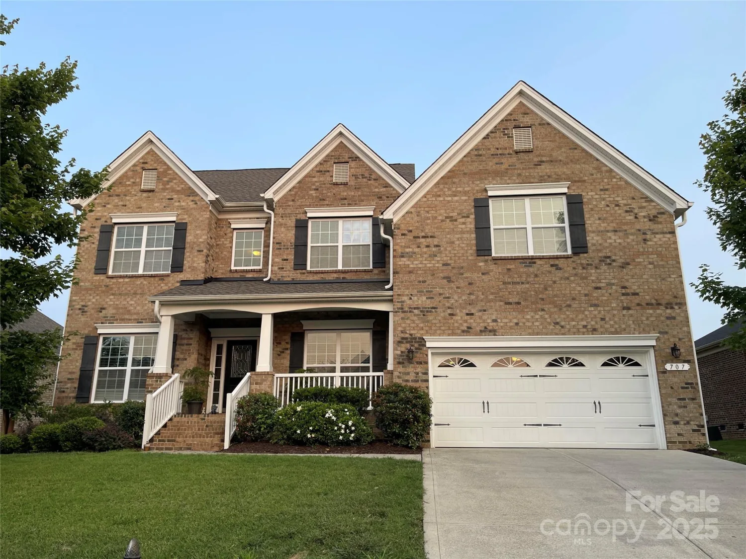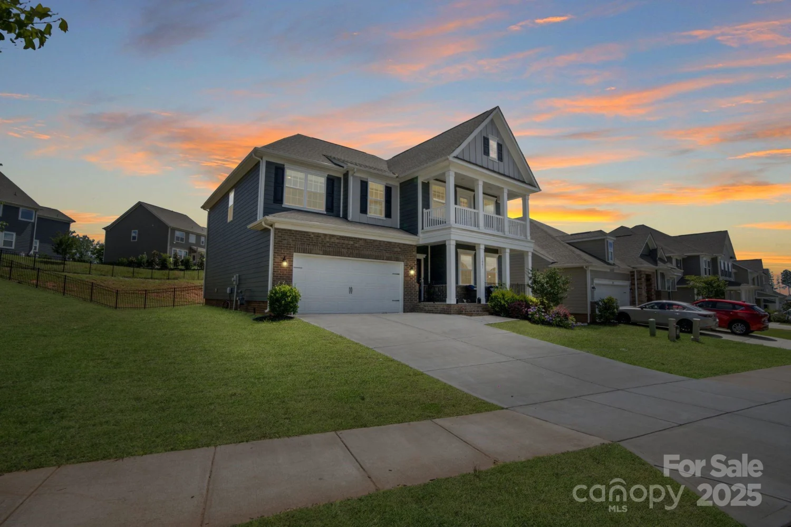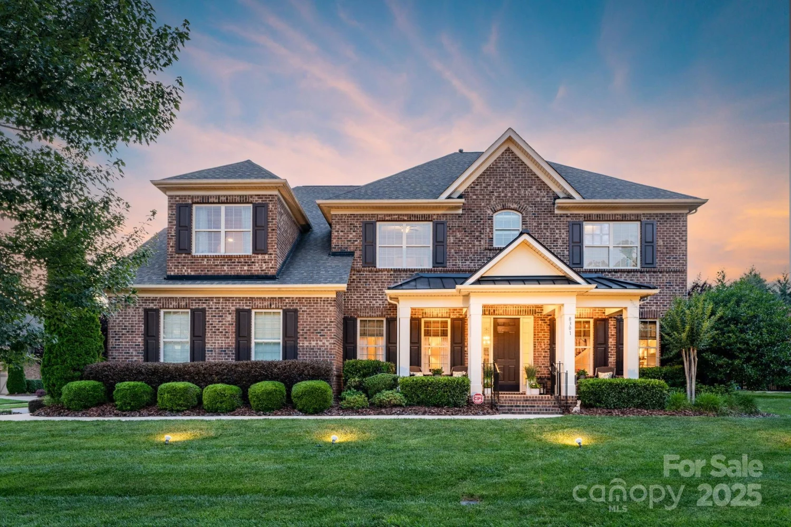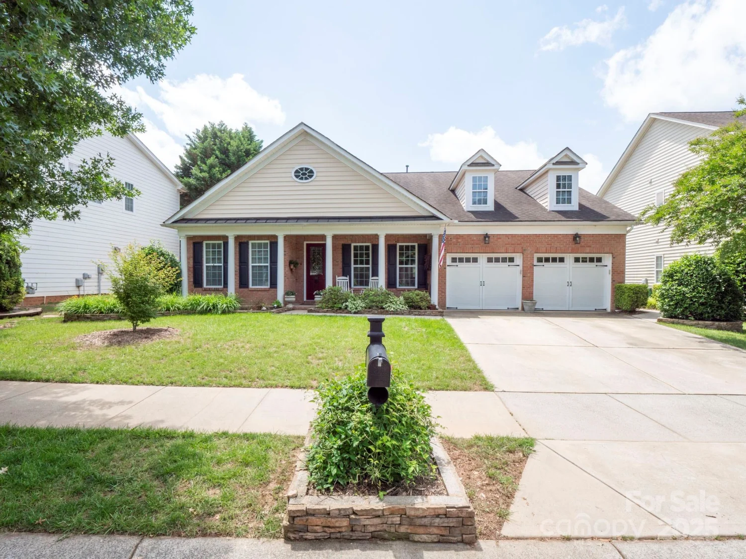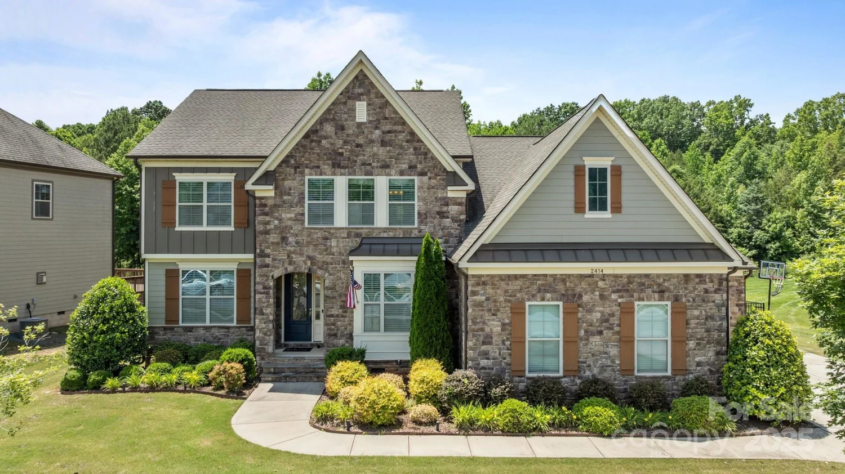8460 fairgreen avenueWaxhaw, NC 28173
8460 fairgreen avenueWaxhaw, NC 28173
Description
Welcome to 8460 Fairgreen Ave—an updated east-facing brick home in the sought-after Barrington community. This 5-bed, 3-bath home offers 3,346 sq ft of refined living. Features include hardwood floors, a two-story great room with gas fireplace and built-ins, and a gourmet kitchen with 42” cabinets, granite counters, gas cooktop, stainless appliances, island, and walk-in pantry. The main level offers formal dining, a home office with built-ins, guest suite with full bath, and sunroom overlooking the wooded backyard. Upstairs, the primary suite has a tray ceiling, spa-like bath with shower, garden tub, and custom walk-in closet. Three more bedrooms, a flexible office/fifth bedroom, and a spacious bonus room complete the level. Outdoors: paver patio, motorized awning, built-in fire pit, and flat, fenced yard. Community amenities include a resort-style pool, playground, cabana, basketball and tennis courts, and scenic trails. Minutes from downtown Waxhaw and top-rated Marvin Ridge schools.
Property Details for 8460 Fairgreen Avenue
- Subdivision ComplexBarrington
- ExteriorFire Pit, In-Ground Irrigation
- Num Of Garage Spaces2
- Parking FeaturesDriveway, Electric Vehicle Charging Station(s), Attached Garage, Garage Door Opener, Garage Faces Front
- Property AttachedNo
LISTING UPDATED:
- StatusActive
- MLS #CAR4266050
- Days on Site2
- HOA Fees$300 / month
- MLS TypeResidential
- Year Built2012
- CountryUnion
LISTING UPDATED:
- StatusActive
- MLS #CAR4266050
- Days on Site2
- HOA Fees$300 / month
- MLS TypeResidential
- Year Built2012
- CountryUnion
Building Information for 8460 Fairgreen Avenue
- StoriesTwo
- Year Built2012
- Lot Size0.0000 Acres
Payment Calculator
Term
Interest
Home Price
Down Payment
The Payment Calculator is for illustrative purposes only. Read More
Property Information for 8460 Fairgreen Avenue
Summary
Location and General Information
- Community Features: Outdoor Pool, Playground, Sidewalks, Sport Court, Street Lights, Tennis Court(s), Walking Trails
- Directions: Please follow Google maps.
- Coordinates: 34.968824,-80.775469
School Information
- Elementary School: Sandy Ridge
- Middle School: Marvin Ridge
- High School: Marvin Ridge
Taxes and HOA Information
- Parcel Number: 06-186-288
- Tax Legal Description: #64 BARRINGTON PH3 MAP1 OPCL480
Virtual Tour
Parking
- Open Parking: No
Interior and Exterior Features
Interior Features
- Cooling: Central Air
- Heating: Forced Air
- Appliances: Dishwasher, Disposal, Exhaust Hood, Gas Cooktop, Gas Water Heater, Microwave, Oven, Refrigerator
- Fireplace Features: Family Room, Gas
- Flooring: Carpet, Wood
- Interior Features: Attic Stairs Pulldown, Entrance Foyer, Kitchen Island, Open Floorplan, Pantry, Walk-In Closet(s), Walk-In Pantry
- Levels/Stories: Two
- Window Features: Window Treatments
- Foundation: Slab
- Bathrooms Total Integer: 3
Exterior Features
- Construction Materials: Brick Full, Vinyl
- Fencing: Fenced
- Patio And Porch Features: Awning(s), Patio
- Pool Features: None
- Road Surface Type: Concrete, Paved
- Roof Type: Composition
- Security Features: Carbon Monoxide Detector(s), Security System, Smoke Detector(s)
- Laundry Features: Electric Dryer Hookup, Laundry Room, Upper Level, Washer Hookup
- Pool Private: No
Property
Utilities
- Sewer: Public Sewer
- Utilities: Cable Connected, Electricity Connected, Fiber Optics, Natural Gas, Satellite Internet Available
- Water Source: City
Property and Assessments
- Home Warranty: No
Green Features
Lot Information
- Above Grade Finished Area: 3346
Rental
Rent Information
- Land Lease: No
Public Records for 8460 Fairgreen Avenue
Home Facts
- Beds5
- Baths3
- Above Grade Finished3,346 SqFt
- StoriesTwo
- Lot Size0.0000 Acres
- StyleSingle Family Residence
- Year Built2012
- APN06-186-288
- CountyUnion


