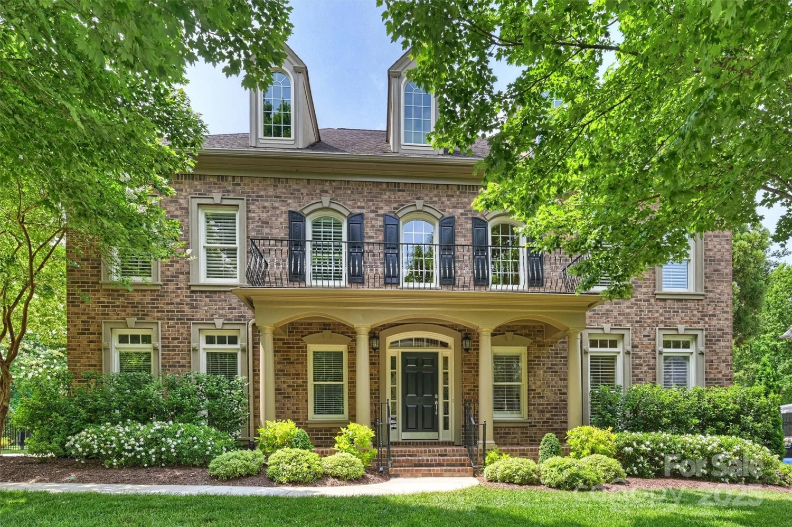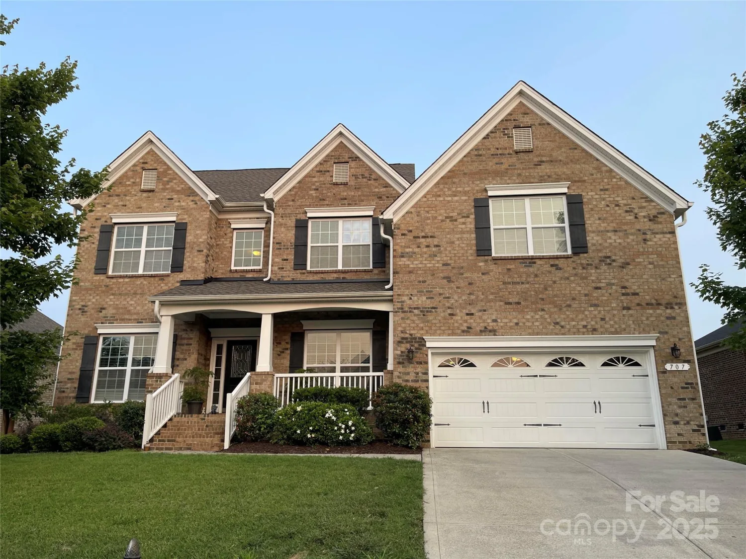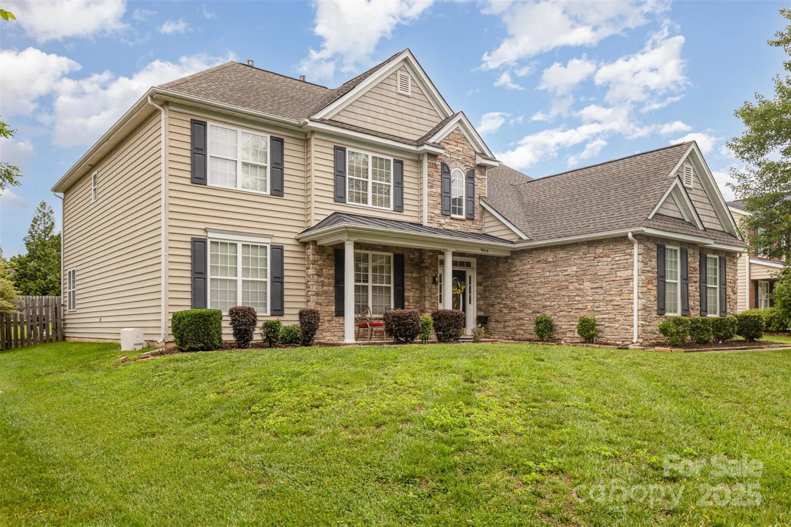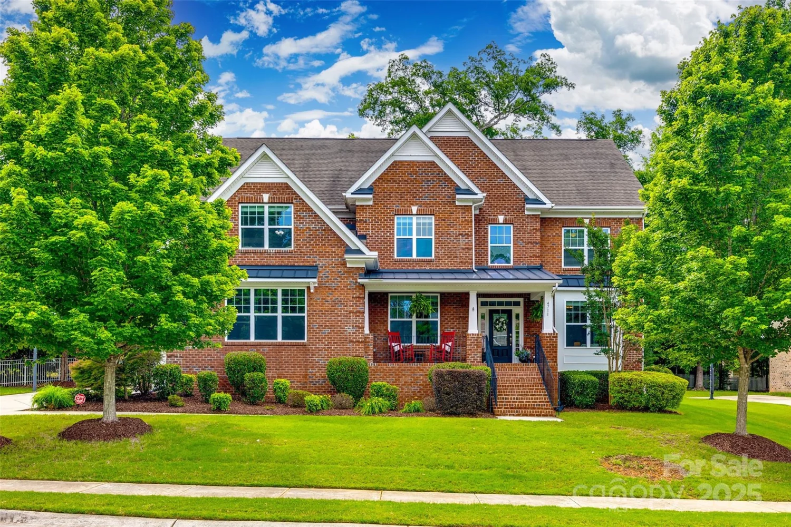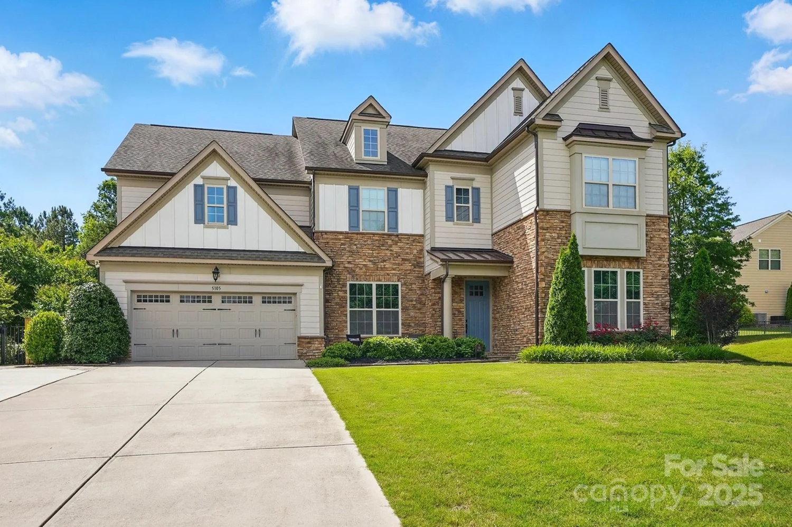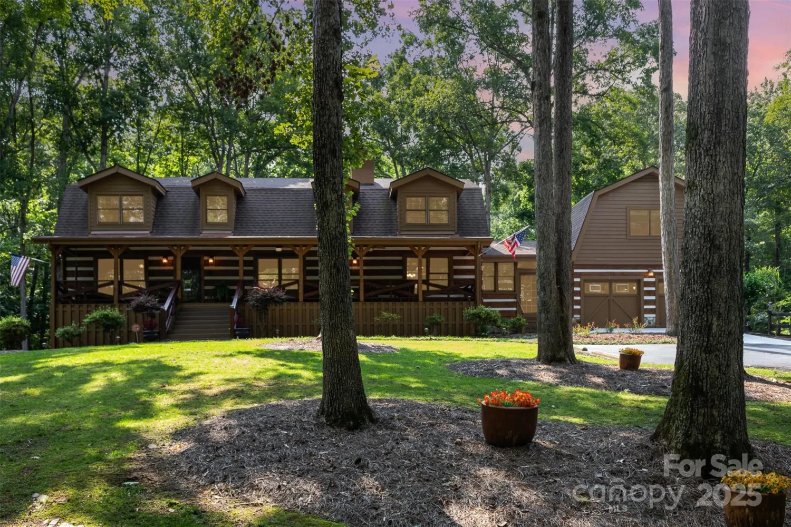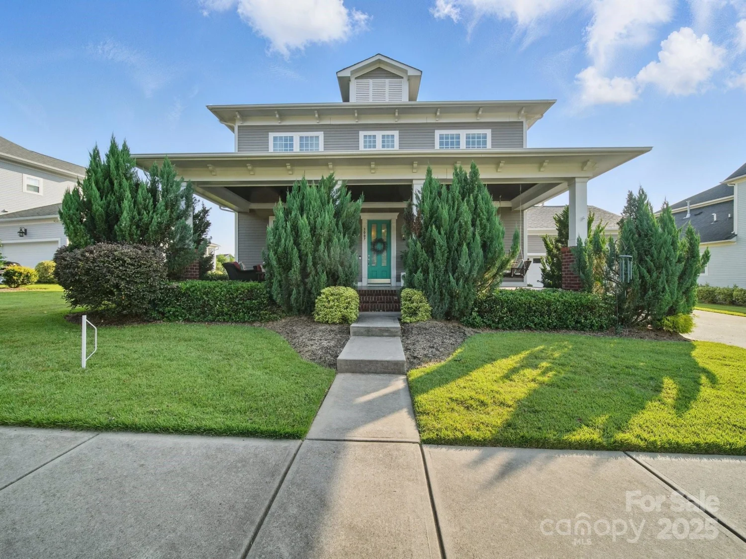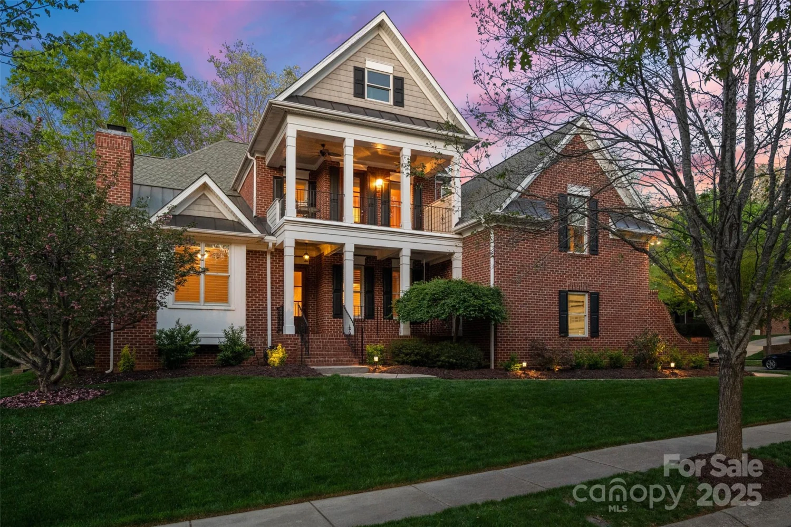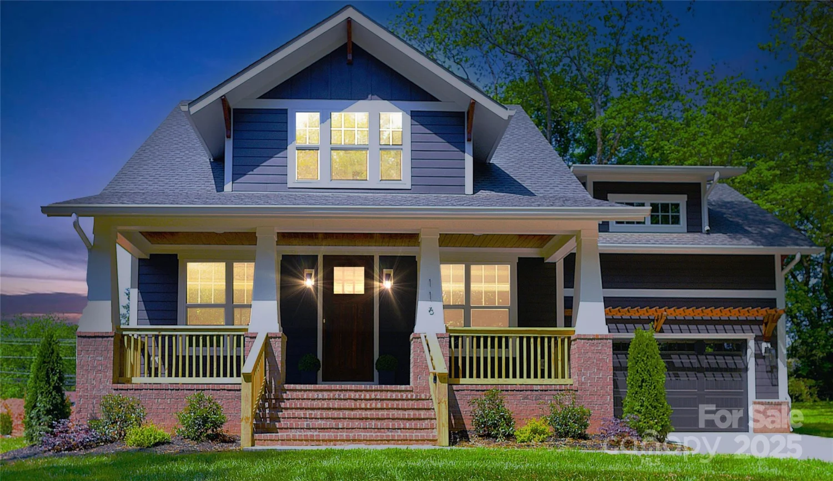8301 caesars head driveWaxhaw, NC 28173
8301 caesars head driveWaxhaw, NC 28173
Description
Luxurious full brick home w/designer features boasts 5 BRs/4.5 BAs, including guest BR on main w/en suite bath. Stately octagon-shaped foyer w/built-ins & tray ceiling w/cove lighting. Elegance abounds w/custom molding, paint & fixtures, cove lighting, cornices, & more! Gourmet kitchen has extensive counters & cabinets, gas cooktop, island, herringbone tile, SS appliances, double wall oven, eat-in, & see-through FP. Family room beautifully appointed w/picture frame accent wall, stone FP, & tray. Elegant sitting & dining rooms w/built-ins, accent walls & tray w/cove lighting. Wood staircase to flex space w/built-in desk & shelving, secondary BRs w/full baths, + oversized bonus. Gorgeous master w/accent wall, tray, + sitting room w/custom FP & built-ins. Master bath has his/her sinks + vanity, garden tub, + oversized glass shower. Private outdoors w/covered patio & entertainment kitchen. Clubhouse, pool/water slides, fitness, playground, & walking trails. Top-rated Cuthbertson Schools.
Property Details for 8301 Caesars Head Drive
- Subdivision ComplexCureton
- ExteriorOutdoor Kitchen
- Num Of Garage Spaces3
- Parking FeaturesDriveway, Attached Garage, Garage Faces Side
- Property AttachedNo
LISTING UPDATED:
- StatusActive
- MLS #CAR4260202
- Days on Site3
- HOA Fees$506 / month
- MLS TypeResidential
- Year Built2013
- CountryUnion
LISTING UPDATED:
- StatusActive
- MLS #CAR4260202
- Days on Site3
- HOA Fees$506 / month
- MLS TypeResidential
- Year Built2013
- CountryUnion
Building Information for 8301 Caesars Head Drive
- StoriesTwo
- Year Built2013
- Lot Size0.0000 Acres
Payment Calculator
Term
Interest
Home Price
Down Payment
The Payment Calculator is for illustrative purposes only. Read More
Property Information for 8301 Caesars Head Drive
Summary
Location and General Information
- Community Features: Clubhouse, Fitness Center, Outdoor Pool, Playground, Pond, Sidewalks, Street Lights, Walking Trails
- Coordinates: 34.961044,-80.769194
School Information
- Elementary School: Kensington
- Middle School: Cuthbertson
- High School: Cuthbertson
Taxes and HOA Information
- Parcel Number: 06-162-543
- Tax Legal Description: #139 CURETON PH2A MP1 OPCJ477
Virtual Tour
Parking
- Open Parking: Yes
Interior and Exterior Features
Interior Features
- Cooling: Ceiling Fan(s), Central Air, Zoned
- Heating: Forced Air, Zoned
- Appliances: Dishwasher, Disposal, Electric Water Heater, Gas Cooktop, Microwave, Wall Oven
- Fireplace Features: Gas Log, See Through
- Flooring: Carpet, Tile, Wood
- Interior Features: Built-in Features, Cable Prewire, Entrance Foyer, Garden Tub, Kitchen Island, Open Floorplan, Pantry, Walk-In Closet(s)
- Levels/Stories: Two
- Window Features: Insulated Window(s)
- Foundation: Slab
- Total Half Baths: 1
- Bathrooms Total Integer: 5
Exterior Features
- Construction Materials: Brick Full, Stone Veneer
- Patio And Porch Features: Covered, Front Porch, Patio
- Pool Features: None
- Road Surface Type: Concrete, Paved
- Roof Type: Shingle
- Security Features: Carbon Monoxide Detector(s), Smoke Detector(s)
- Laundry Features: Laundry Room, Main Level
- Pool Private: No
Property
Utilities
- Sewer: County Sewer
- Utilities: Cable Available, Natural Gas, Wired Internet Available
- Water Source: County Water
Property and Assessments
- Home Warranty: No
Green Features
Lot Information
- Above Grade Finished Area: 4839
- Lot Features: Corner Lot, Level
Rental
Rent Information
- Land Lease: No
Public Records for 8301 Caesars Head Drive
Home Facts
- Beds5
- Baths4
- Above Grade Finished4,839 SqFt
- StoriesTwo
- Lot Size0.0000 Acres
- StyleSingle Family Residence
- Year Built2013
- APN06-162-543
- CountyUnion
- ZoningAJ5


