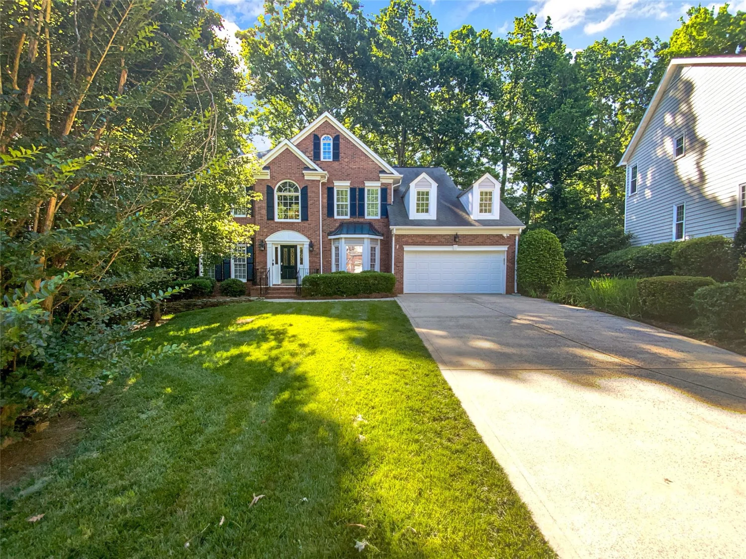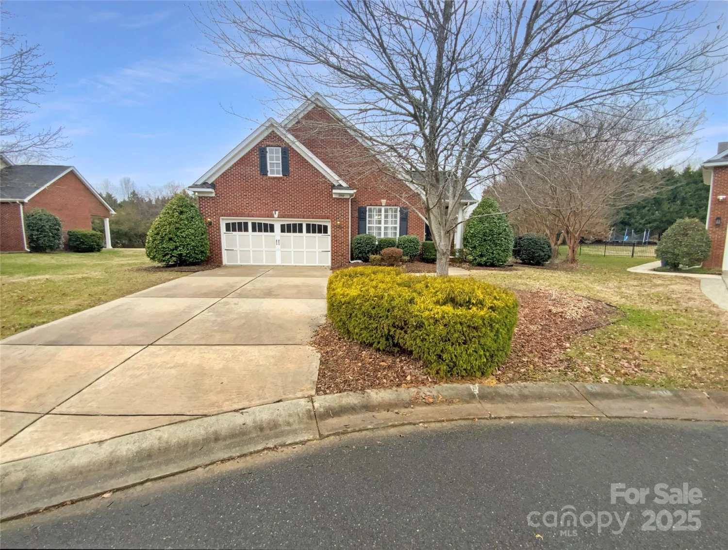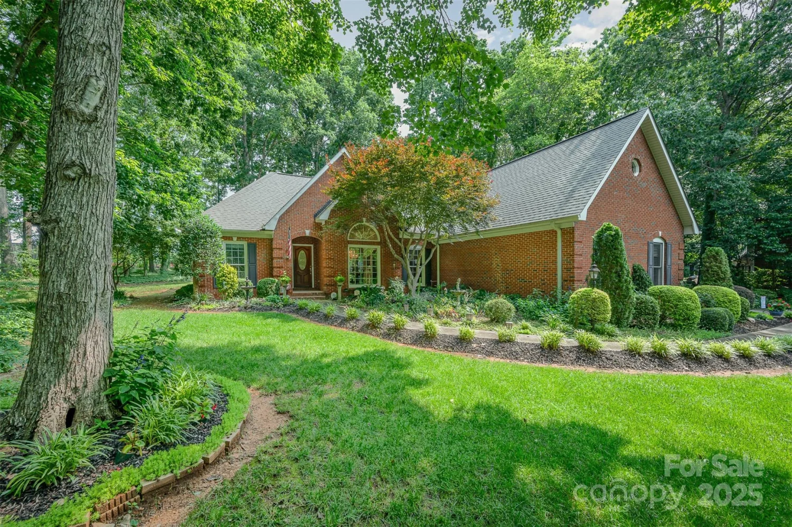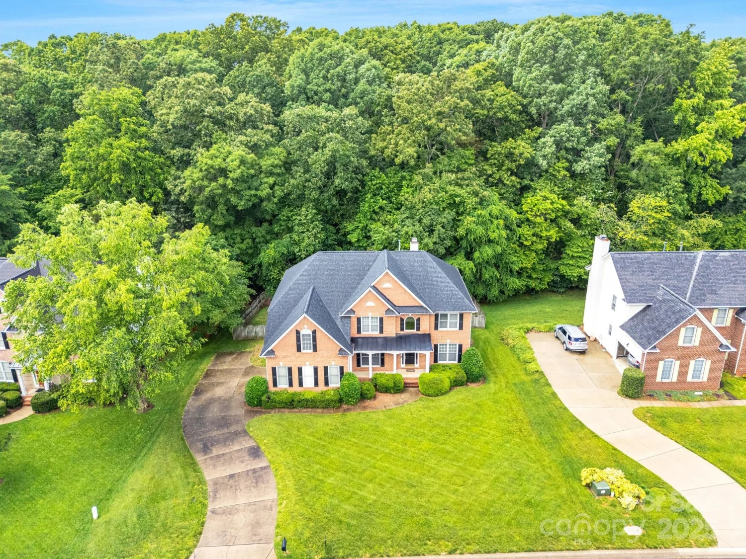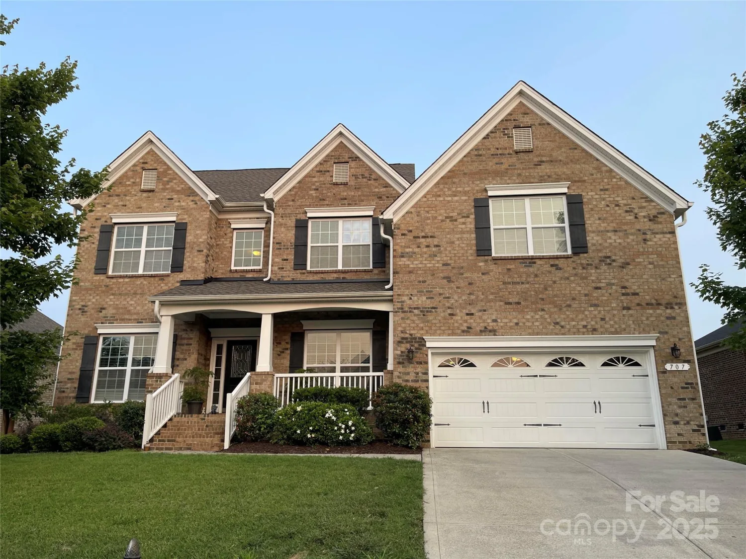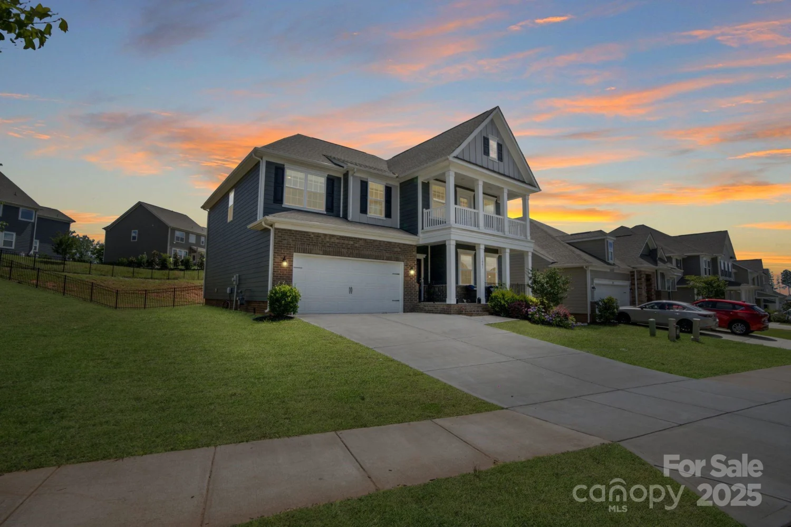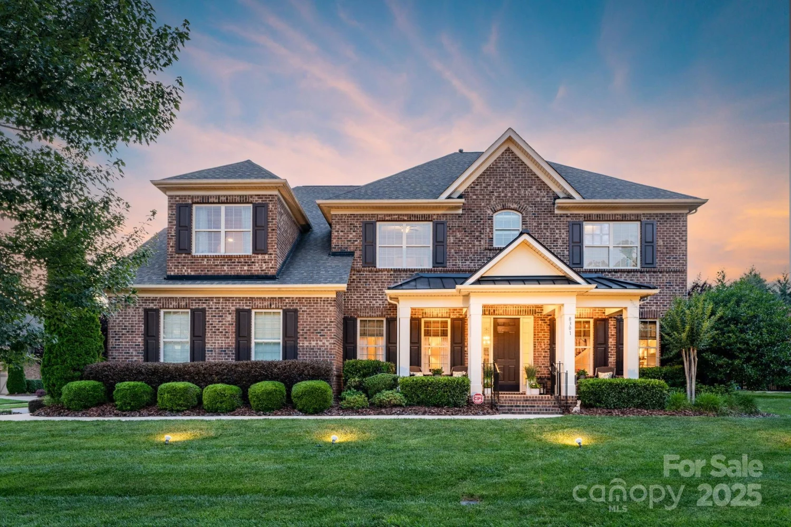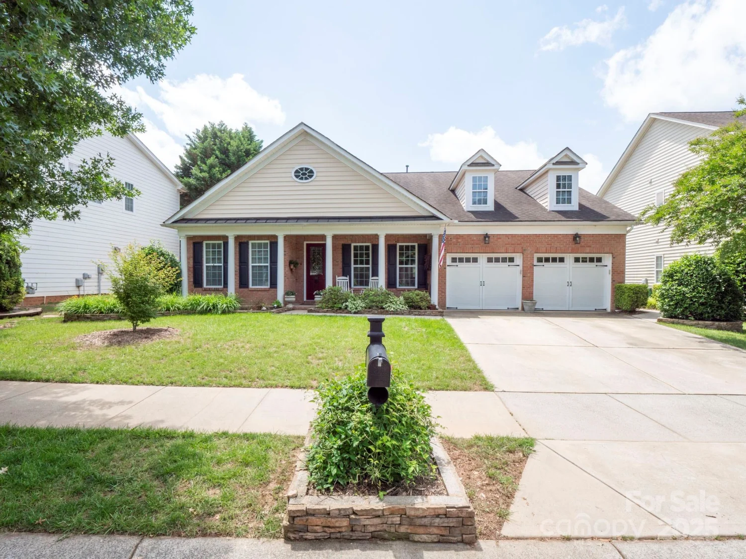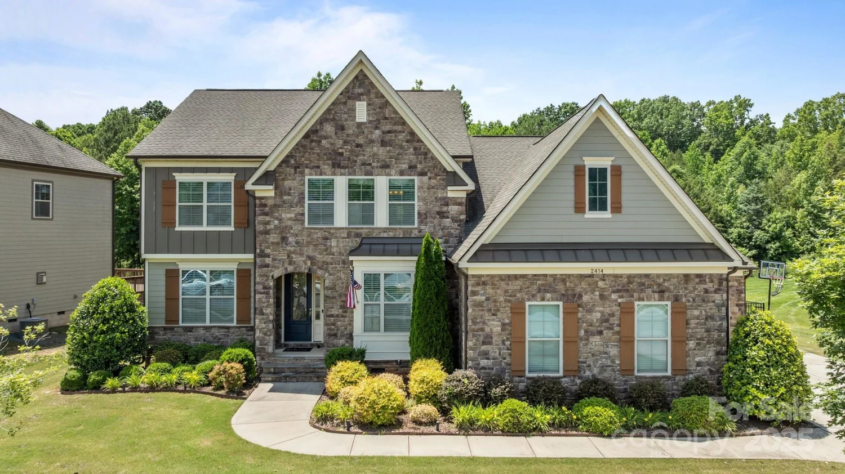1201 beckford glen driveWaxhaw, NC 28173
1201 beckford glen driveWaxhaw, NC 28173
Description
Beautiful Four Bedroom PLUS Main Level Office PLUS Bonus Room, 2.5 Bath Home on Almost Half an Acre in Sought-After Amenity-Filled Hunter Oaks! Three-Side Brick with Fiber Cement at Back. Wood Floors Throughout Main Level. Kitchen Updated with White Cabinetry, Quartz Countertops, Tile Backsplash, Recessed Lighting and Center Island with Seating - Open to Family Room and Breakfast Nook. Family Room with Built-Ins, Gas Fireplace, Ceiling Fan and Direct Access to Screened Porch Overlooking Beautiful Backyard. Luxurious Primary Suite, with Updated EnSuite Bath, Complete with Water Closet, Separate Shower, Dual Vanities and Two Walk-In Closets. Three Secondary Bedrooms and Secondary Bath with Dual Sink Vanity. Huge Bonus Room - Large Enough to Fulfill Several Functions. Screened Porch PLUS Deck Allows for Amazing Outdoor Living and Entertaining on a Large and Beautifully Landscaped Lot, Backed by Trees for Privacy. Convenient to Shopping and Award-Winning Schools. Don't Miss Out!
Property Details for 1201 Beckford Glen Drive
- Subdivision ComplexHunter Oaks
- Architectural StyleTransitional
- Num Of Garage Spaces2
- Parking FeaturesAttached Garage, Garage Door Opener, Garage Faces Front
- Property AttachedNo
LISTING UPDATED:
- StatusActive
- MLS #CAR4266155
- Days on Site3
- HOA Fees$924 / year
- MLS TypeResidential
- Year Built2001
- CountryUnion
LISTING UPDATED:
- StatusActive
- MLS #CAR4266155
- Days on Site3
- HOA Fees$924 / year
- MLS TypeResidential
- Year Built2001
- CountryUnion
Building Information for 1201 Beckford Glen Drive
- StoriesTwo
- Year Built2001
- Lot Size0.0000 Acres
Payment Calculator
Term
Interest
Home Price
Down Payment
The Payment Calculator is for illustrative purposes only. Read More
Property Information for 1201 Beckford Glen Drive
Summary
Location and General Information
- Community Features: Clubhouse, Outdoor Pool, Playground, Pond, Recreation Area, Sport Court, Tennis Court(s), Walking Trails
- Directions: Rea Road to Beckford Glen, Home on the Right.
- Coordinates: 35.011602,-80.786622
School Information
- Elementary School: Rea View
- Middle School: Marvin Ridge
- High School: Marvin Ridge
Taxes and HOA Information
- Parcel Number: 06-180-105
- Tax Legal Description: #6 FOXFIELD@HUNTER OAKS BLK1/MP9 1201 BECKFORD GLEN DR
Virtual Tour
Parking
- Open Parking: No
Interior and Exterior Features
Interior Features
- Cooling: Central Air, Dual
- Heating: Forced Air
- Appliances: Dishwasher, Disposal, Double Oven, Gas Range, Microwave
- Fireplace Features: Family Room, Gas Log
- Flooring: Carpet, Tile, Wood
- Interior Features: Breakfast Bar, Built-in Features, Kitchen Island, Open Floorplan, Pantry, Walk-In Closet(s)
- Levels/Stories: Two
- Foundation: Crawl Space
- Total Half Baths: 1
- Bathrooms Total Integer: 3
Exterior Features
- Construction Materials: Brick Partial, Fiber Cement
- Patio And Porch Features: Deck, Rear Porch, Screened
- Pool Features: None
- Road Surface Type: Concrete, Paved
- Laundry Features: Laundry Room, Upper Level
- Pool Private: No
Property
Utilities
- Sewer: County Sewer
- Water Source: County Water
Property and Assessments
- Home Warranty: No
Green Features
Lot Information
- Above Grade Finished Area: 3276
- Lot Features: Green Area, Level, Private, Wooded
Rental
Rent Information
- Land Lease: No
Public Records for 1201 Beckford Glen Drive
Home Facts
- Beds4
- Baths2
- Above Grade Finished3,276 SqFt
- StoriesTwo
- Lot Size0.0000 Acres
- StyleSingle Family Residence
- Year Built2001
- APN06-180-105
- CountyUnion
- ZoningAG9


