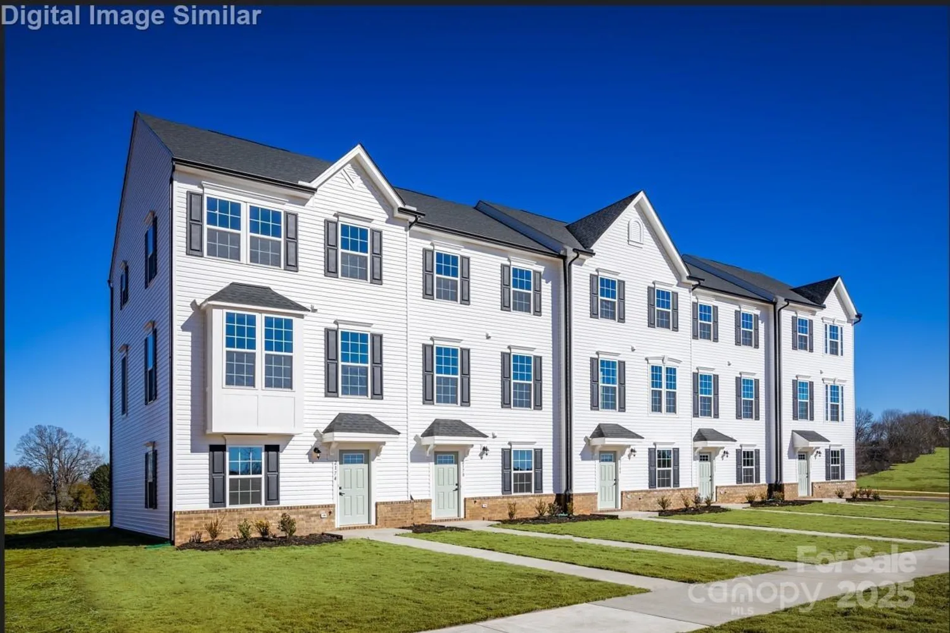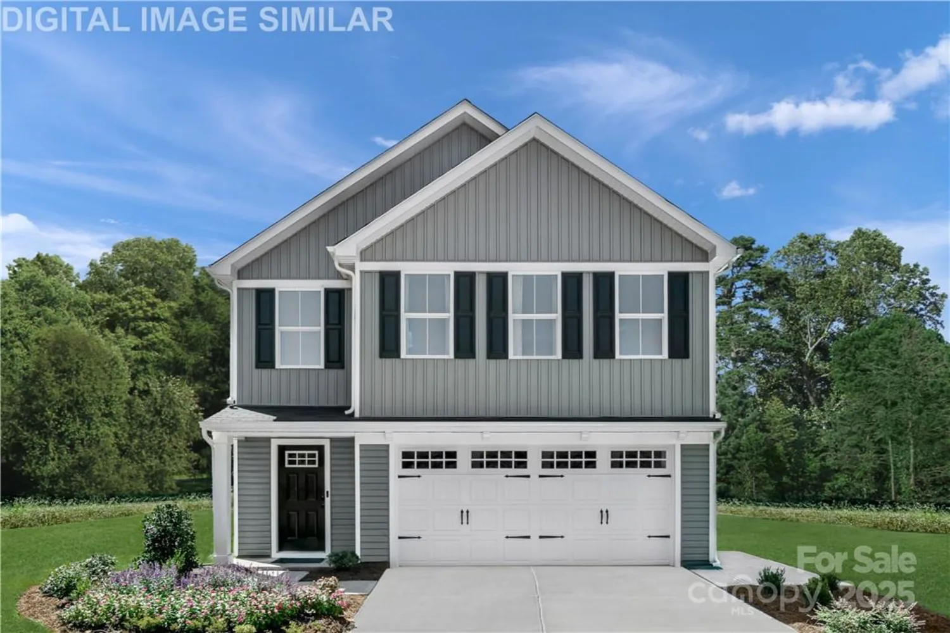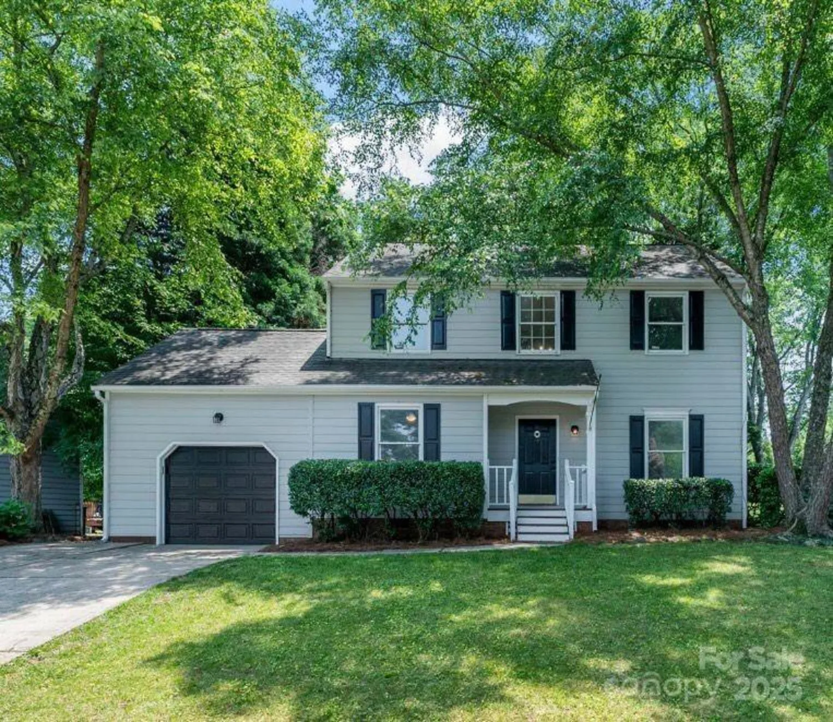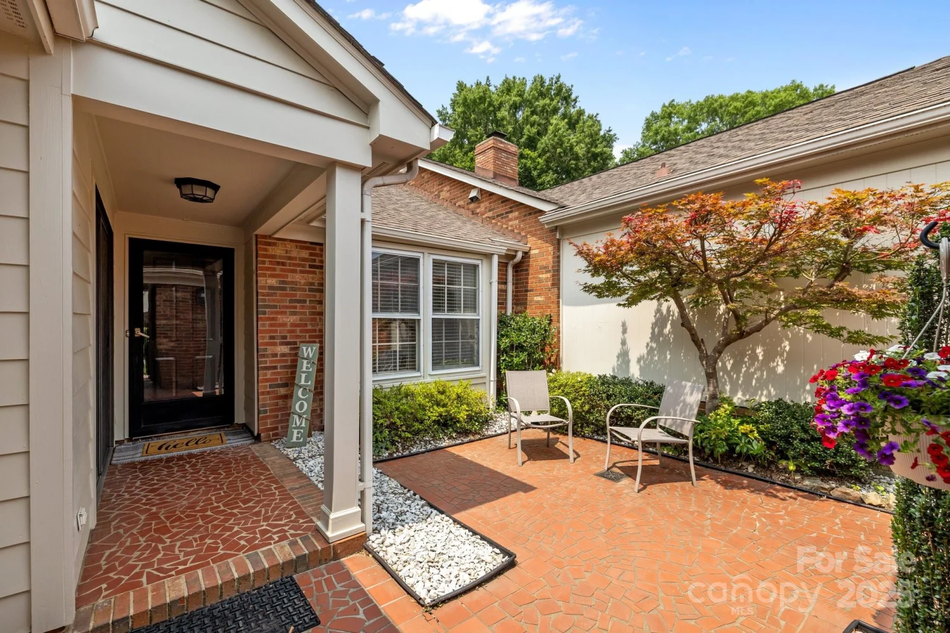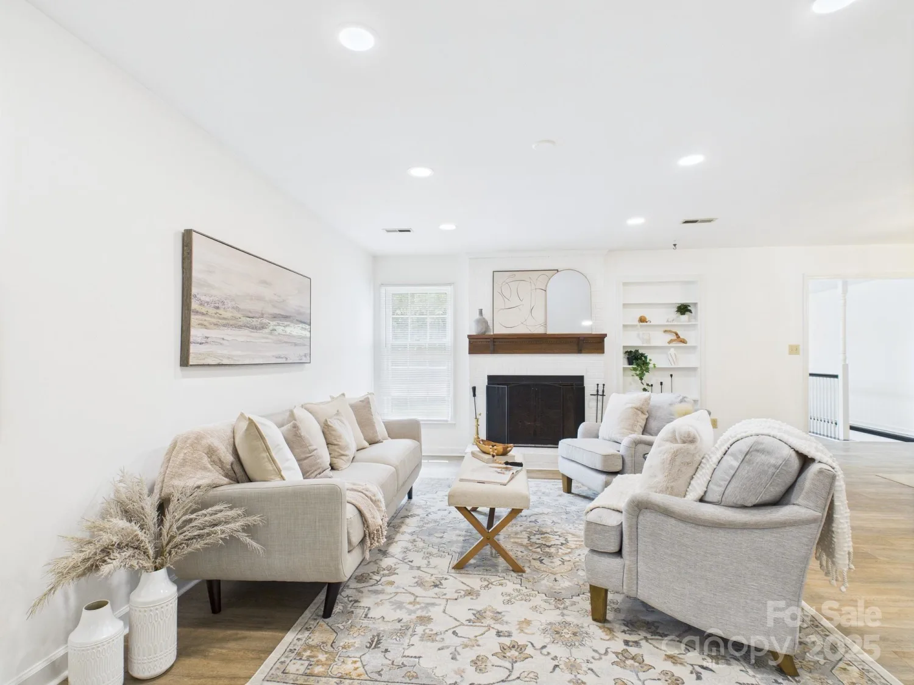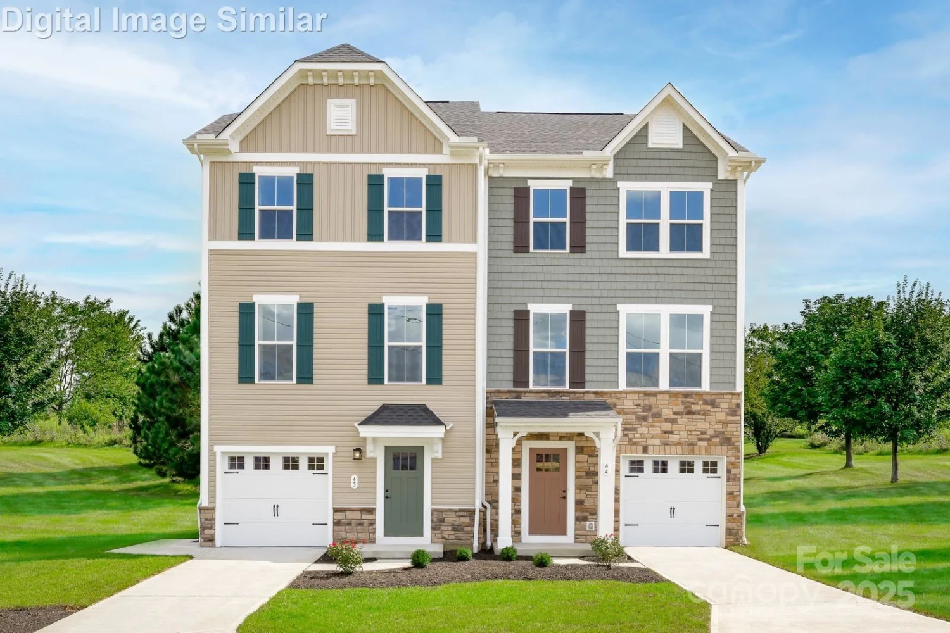9142 widden wayCharlotte, NC 28269
9142 widden wayCharlotte, NC 28269
Description
Premium Move-in Ready End unit! The kitchen has a 30-inch electric range, stainless steel side-by side refrigerator, Benton Birch kitchen cabinets, white backsplash tile, all tied together by the stunning Caledonia granite counter tops. Just off the kitchen is the outdoor living space, with a 6' sliding glass door connecting you to the extended 6' by 12' patio. The great room features the one-of-a-kind dog area under the stairs for your furry best friend. Upstairs, there are 3 bedrooms, including the primary suite, featuring a beautiful shower with tile walls and tile pan. Across from the primary suite is the upstairs laundry room, the two additional bedrooms, and a secondary full bathroom which features a second vanity and tub surround at the at the bath. Close to uptown & Charlotte airport. Close to I-85. Includes washer, dryer, refrigerator, microwave, Ring doorbell, smart switches in kitchen and bedroom. This is a short-sale property. Property is subject to lease through May 2026
Property Details for 9142 Widden Way
- Subdivision ComplexFifteen 15 Cannon
- ExteriorLawn Maintenance
- Num Of Garage Spaces1
- Parking FeaturesDriveway, Attached Garage, Garage Door Opener, Garage Faces Front
- Property AttachedNo
LISTING UPDATED:
- StatusActive
- MLS #CAR4266900
- Days on Site0
- MLS TypeResidential
- Year Built2022
- CountryMecklenburg
LISTING UPDATED:
- StatusActive
- MLS #CAR4266900
- Days on Site0
- MLS TypeResidential
- Year Built2022
- CountryMecklenburg
Building Information for 9142 Widden Way
- StoriesTwo
- Year Built2022
- Lot Size0.0000 Acres
Payment Calculator
Term
Interest
Home Price
Down Payment
The Payment Calculator is for illustrative purposes only. Read More
Property Information for 9142 Widden Way
Summary
Location and General Information
- Coordinates: 35.279956,-80.796166
School Information
- Elementary School: Governors Village
- Middle School: Governors Village
- High School: Julius L. Chambers
Taxes and HOA Information
- Parcel Number: 04507433
- Tax Legal Description: L211 M70-541
Virtual Tour
Parking
- Open Parking: No
Interior and Exterior Features
Interior Features
- Cooling: Central Air
- Heating: Electric, Forced Air
- Appliances: Dishwasher, Disposal, Electric Cooktop, Electric Oven, Electric Water Heater, Microwave, Refrigerator, Washer/Dryer
- Flooring: Carpet, Laminate
- Interior Features: Kitchen Island, Walk-In Closet(s), Walk-In Pantry
- Levels/Stories: Two
- Foundation: Slab
- Total Half Baths: 1
- Bathrooms Total Integer: 3
Exterior Features
- Construction Materials: Vinyl
- Patio And Porch Features: Rear Porch
- Pool Features: None
- Road Surface Type: Concrete, Paved
- Roof Type: Shingle
- Laundry Features: Electric Dryer Hookup, In Unit, Laundry Room, Upper Level, Washer Hookup
- Pool Private: No
Property
Utilities
- Sewer: Public Sewer
- Utilities: Cable Available
- Water Source: City, Public
Property and Assessments
- Home Warranty: No
Green Features
Lot Information
- Above Grade Finished Area: 1702
- Lot Features: End Unit
Rental
Rent Information
- Land Lease: No
Public Records for 9142 Widden Way
Home Facts
- Beds3
- Baths2
- Above Grade Finished1,702 SqFt
- StoriesTwo
- Lot Size0.0000 Acres
- StyleTownhouse
- Year Built2022
- APN04507433
- CountyMecklenburg


