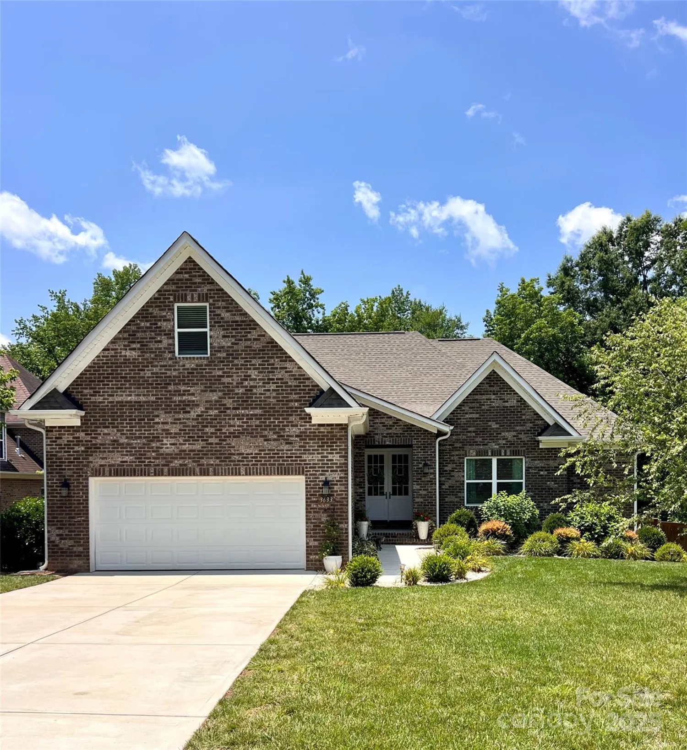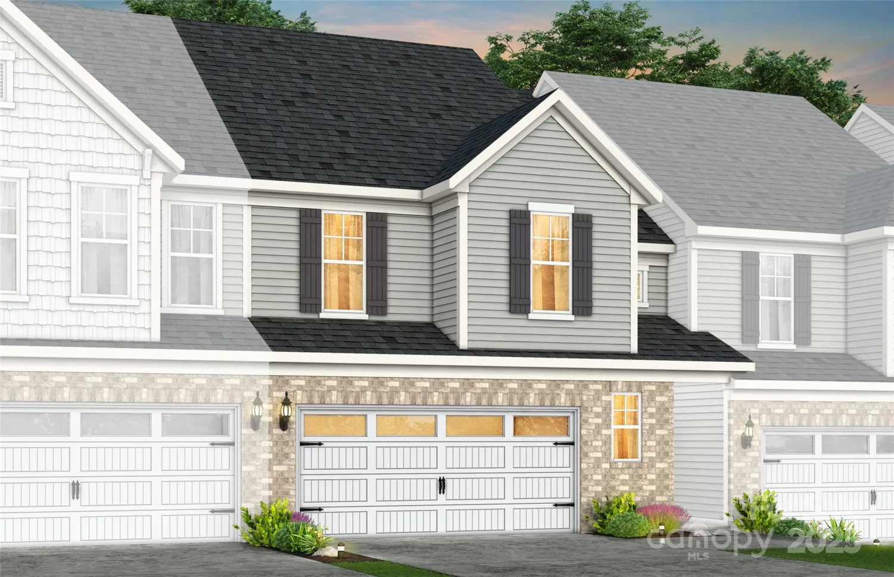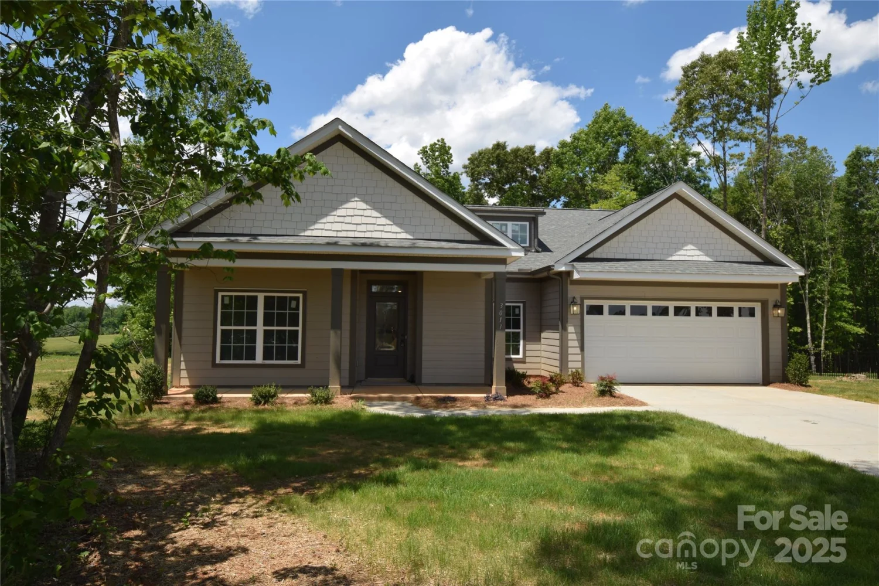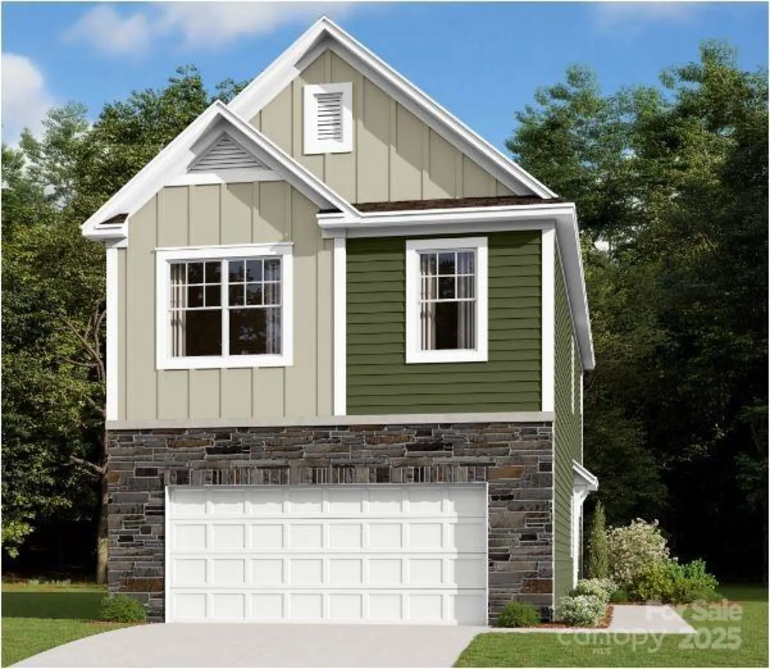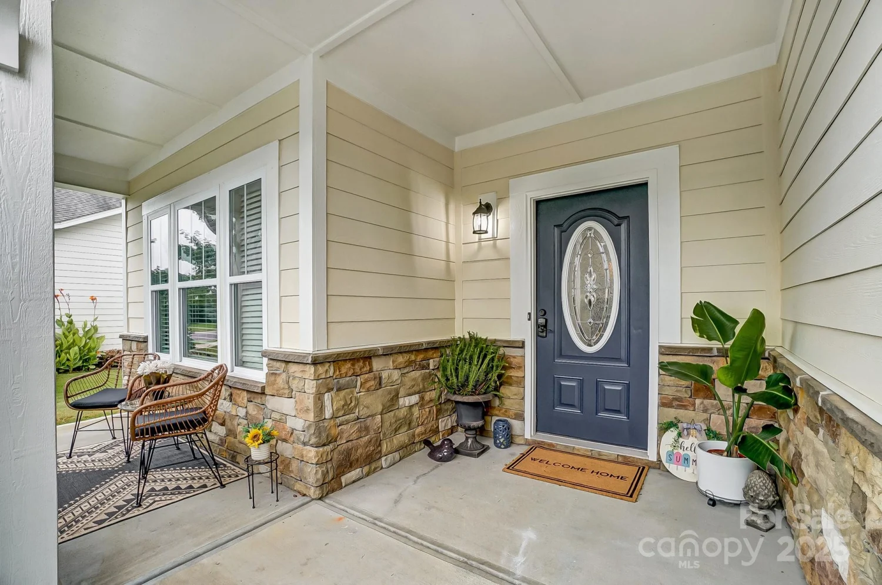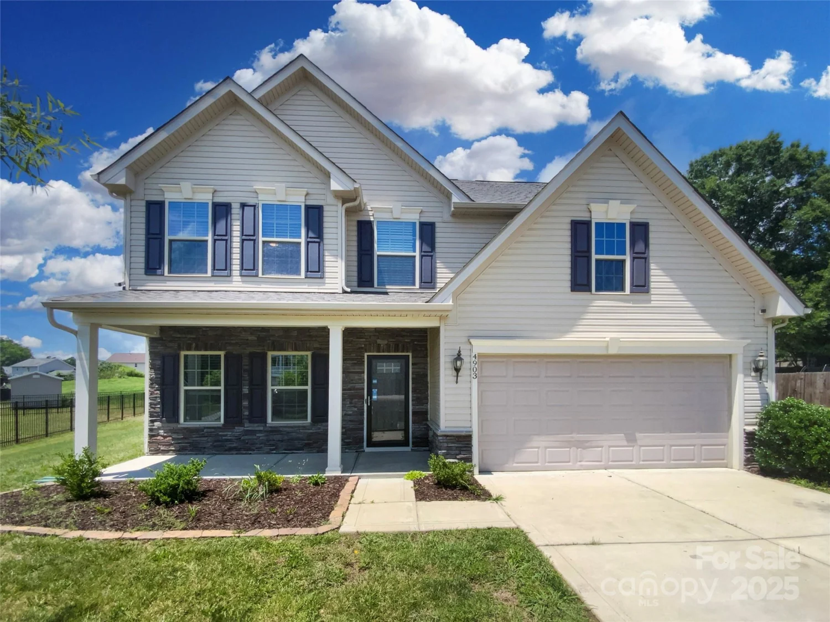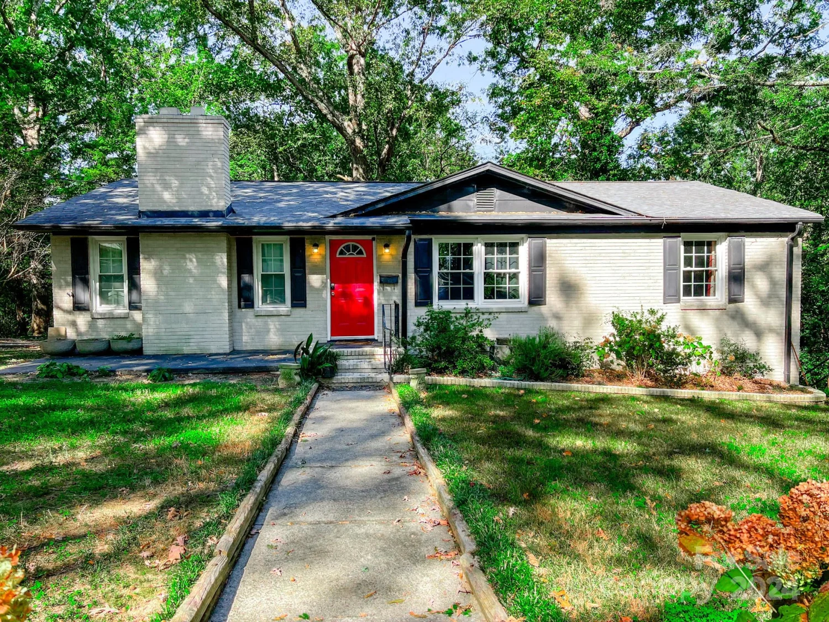509 jacobus laneMonroe, NC 28112
509 jacobus laneMonroe, NC 28112
Description
Secrest Commons is located minutes from Historic downtown Monroe. The Hayden floorplan is a spacious and modern. The moment you step inside the home you’ll be greeted by the foyer which connects you first to a study with french doors. The foyer then leads into the center of the home. The open family room includes a cozy fireplace. The gourmet kitchen, adjacent to the family room, features stainless steel appliances, center island, and a dining area, perfect for casual dining. Upstairs, there is a spacious primary suite with private bathroom and large walk-in closets. The additional three bedrooms are located off of the versatile loft area that can be a media room, or playroom. With its thoughtful design and spacious layout, it's the perfect place to call home. Cul-de-sac homesite close to the amenities and backing up to common area.
Property Details for 509 Jacobus Lane
- Subdivision ComplexSecrest Commons
- Architectural StyleTraditional
- Num Of Garage Spaces2
- Parking FeaturesAttached Garage, Garage Door Opener
- Property AttachedNo
LISTING UPDATED:
- StatusActive
- MLS #CAR4267040
- Days on Site3
- HOA Fees$450 / month
- MLS TypeResidential
- Year Built2025
- CountryUnion
LISTING UPDATED:
- StatusActive
- MLS #CAR4267040
- Days on Site3
- HOA Fees$450 / month
- MLS TypeResidential
- Year Built2025
- CountryUnion
Building Information for 509 Jacobus Lane
- StoriesTwo
- Year Built2025
- Lot Size0.0000 Acres
Payment Calculator
Term
Interest
Home Price
Down Payment
The Payment Calculator is for illustrative purposes only. Read More
Property Information for 509 Jacobus Lane
Summary
Location and General Information
- Community Features: Cabana, Game Court, Outdoor Pool, Playground, Sidewalks, Street Lights, Walking Trails
- Directions: From I-485- Take Hwy E. 74-Independence Blvd. toward Monroe. Turn right on NC-200 S/N M.L.K. Jr. Blvd. Turn left onto Secrest Commons Drive. The model home office address is 1112 Secrest Commons Drive, Monroe, NC 28112.
- Coordinates: 34.977703,-80.575376
School Information
- Elementary School: Unspecified
- Middle School: Unspecified
- High School: Unspecified
Taxes and HOA Information
- Parcel Number: 09322019
- Tax Legal Description: Secrest Commons lot 168
Virtual Tour
Parking
- Open Parking: No
Interior and Exterior Features
Interior Features
- Cooling: Central Air
- Heating: Central
- Appliances: Dishwasher, Disposal, Electric Water Heater, Exhaust Fan, Gas Range, Microwave, Plumbed For Ice Maker
- Fireplace Features: Family Room
- Flooring: Carpet, Laminate
- Interior Features: Attic Stairs Pulldown, Breakfast Bar, Cable Prewire, Entrance Foyer, Kitchen Island, Open Floorplan, Walk-In Closet(s), Walk-In Pantry
- Levels/Stories: Two
- Window Features: Insulated Window(s), Window Treatments
- Foundation: Slab
- Bathrooms Total Integer: 3
Exterior Features
- Construction Materials: Fiber Cement, Stone Veneer
- Patio And Porch Features: Front Porch, Patio
- Pool Features: None
- Road Surface Type: Concrete, Paved
- Roof Type: Shingle
- Security Features: Carbon Monoxide Detector(s), Smoke Detector(s)
- Laundry Features: Electric Dryer Hookup, Laundry Room, Upper Level
- Pool Private: No
Property
Utilities
- Sewer: Public Sewer
- Utilities: Underground Utilities
- Water Source: City
Property and Assessments
- Home Warranty: No
Green Features
Lot Information
- Above Grade Finished Area: 2511
- Lot Features: Cul-De-Sac
Rental
Rent Information
- Land Lease: No
Public Records for 509 Jacobus Lane
Home Facts
- Beds5
- Baths3
- Above Grade Finished2,511 SqFt
- StoriesTwo
- Lot Size0.0000 Acres
- StyleSingle Family Residence
- Year Built2025
- APN09322019
- CountyUnion
- ZoningR-40


