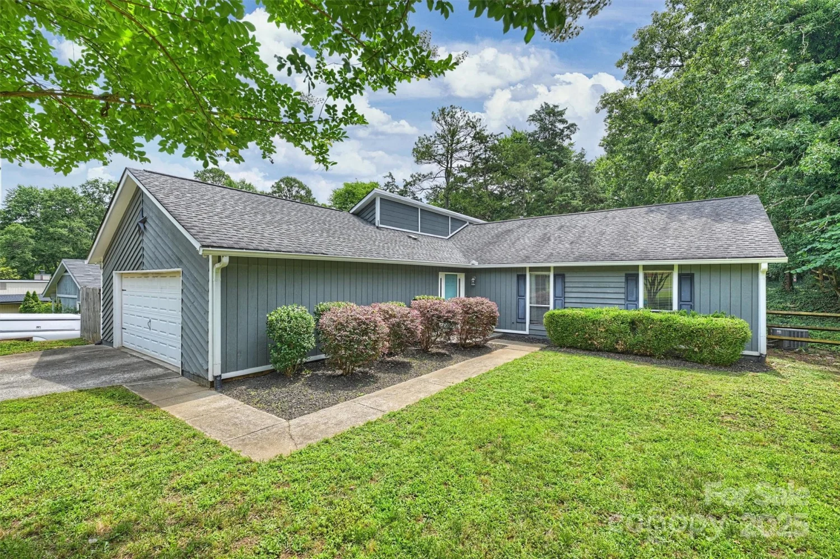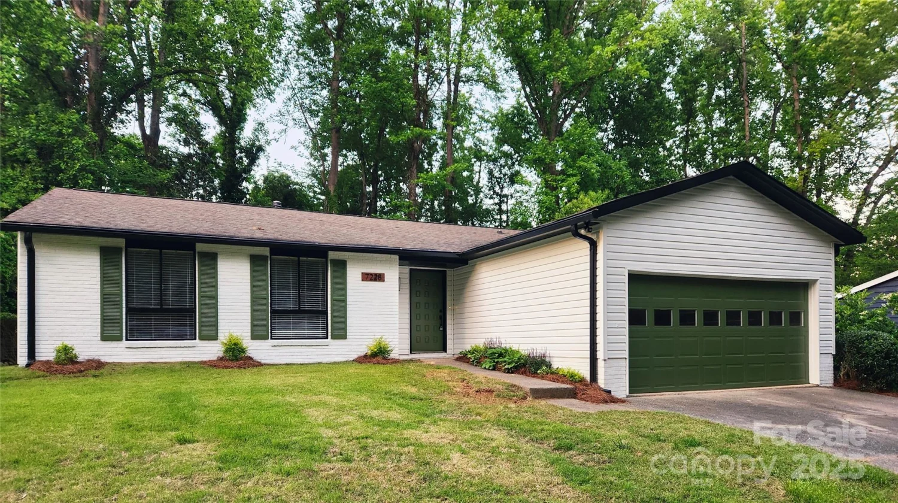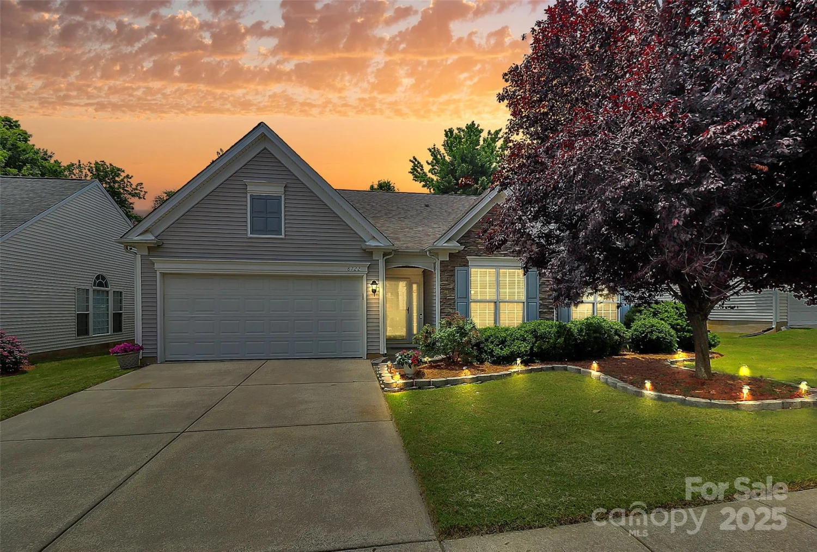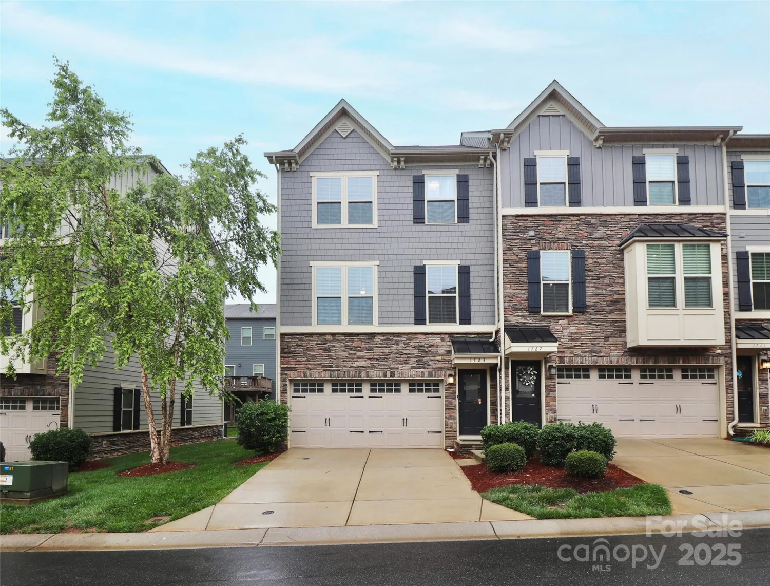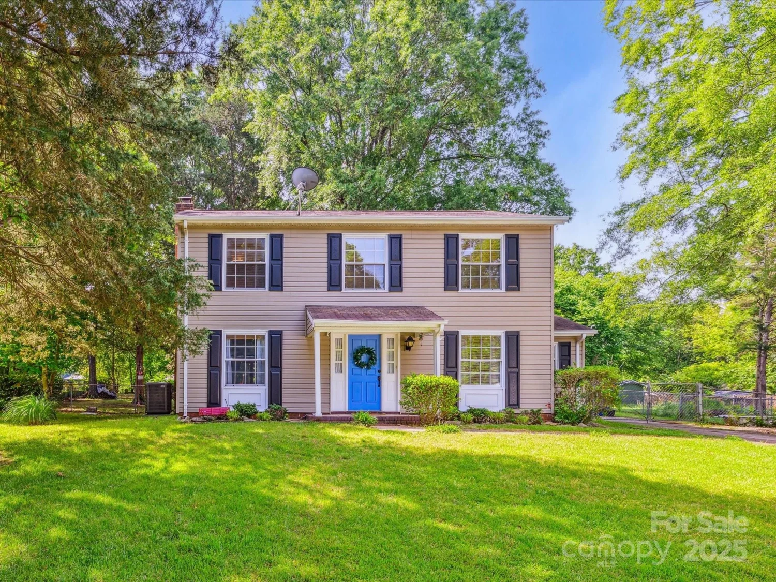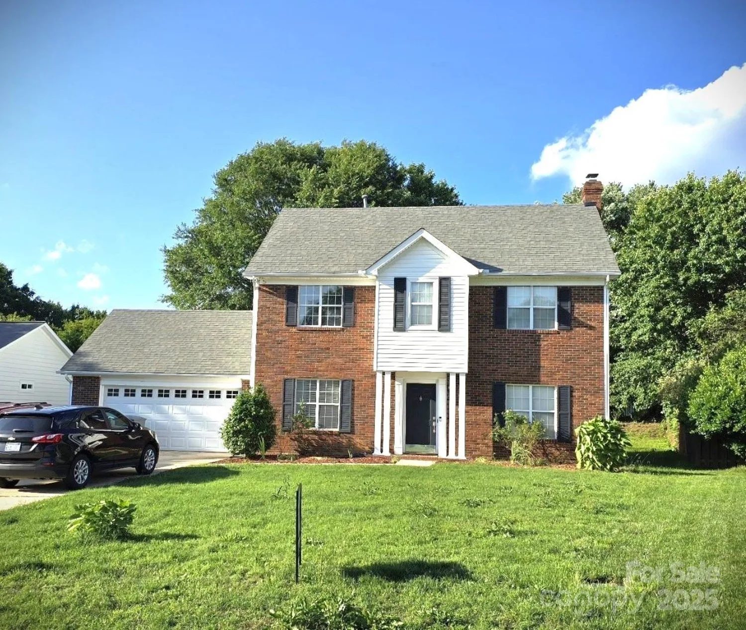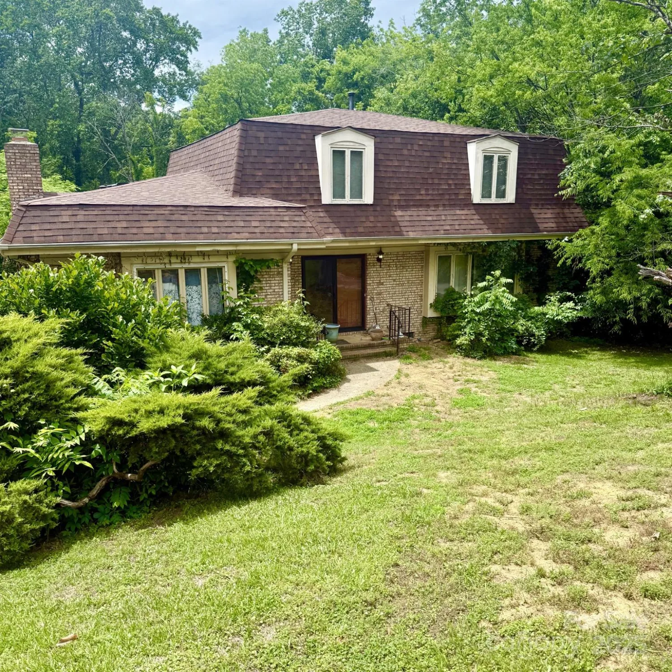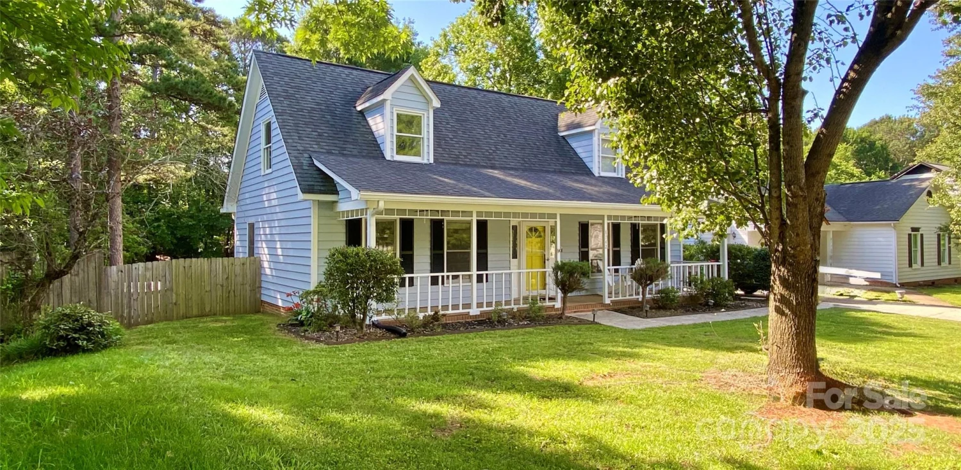7521 surreywood placeCharlotte, NC 28270
7521 surreywood placeCharlotte, NC 28270
Description
Welcome to 7521 Surreywood Place — the home you have been waiting for! This stunning 1.5-story home has it all: a gorgeous upgraded kitchen, a spa-worthy primary bath, durable LVP flooring, custom tile, and a 2025 brand-new roof for peace of mind. Love the outdoors? Step out to your private backyard oasis featuring a covered canopy porch, perfect for morning coffee or evening wind-downs. Eco-conscious? You’ll love the solar panels and ultra efficient dual-fuel dual zoned HVAC system—comfort meets sustainability and savings! Home includes energy-generating solar panels that will be paid off by seller at closing, offering the buyer full ownership with no ongoing payment obligation. Energy savings and fully owned. The open den flows effortlessly to the yard, making this home ideal for relaxing or entertaining. Tucked away on a quiet street with quick access to the greenway, which connects you to McAlpine and James Boyce Park. This is more than a home—it’s a lifestyle.
Property Details for 7521 Surreywood Place
- Subdivision ComplexSardis Woods
- Architectural StyleTraditional
- Parking FeaturesDriveway
- Property AttachedNo
LISTING UPDATED:
- StatusActive
- MLS #CAR4267062
- Days on Site0
- MLS TypeResidential
- Year Built1974
- CountryMecklenburg
LISTING UPDATED:
- StatusActive
- MLS #CAR4267062
- Days on Site0
- MLS TypeResidential
- Year Built1974
- CountryMecklenburg
Building Information for 7521 Surreywood Place
- StoriesOne and One Half
- Year Built1974
- Lot Size0.0000 Acres
Payment Calculator
Term
Interest
Home Price
Down Payment
The Payment Calculator is for illustrative purposes only. Read More
Property Information for 7521 Surreywood Place
Summary
Location and General Information
- Community Features: Walking Trails
- Directions: Sardis Road North (L) Covedale (L) Riverwood (L) Surreywood
- Coordinates: 35.143972,-80.749997
School Information
- Elementary School: Unspecified
- Middle School: Unspecified
- High School: Unspecified
Taxes and HOA Information
- Parcel Number: 213-134-16
- Tax Legal Description: L13 B2 M17-254
Virtual Tour
Parking
- Open Parking: No
Interior and Exterior Features
Interior Features
- Cooling: Central Air, Electric, Zoned
- Heating: Central, Electric, Natural Gas, Zoned
- Appliances: Dishwasher, Disposal, Electric Oven, Electric Range, Microwave, Refrigerator with Ice Maker
- Fireplace Features: Den
- Flooring: Carpet, Tile, Vinyl
- Levels/Stories: One and One Half
- Foundation: Slab
- Bathrooms Total Integer: 2
Exterior Features
- Construction Materials: Hardboard Siding
- Fencing: Fenced
- Patio And Porch Features: Covered, Rear Porch
- Pool Features: None
- Road Surface Type: Concrete, Paved
- Roof Type: Shingle
- Laundry Features: Main Level
- Pool Private: No
- Other Structures: Other - See Remarks
Property
Utilities
- Sewer: Public Sewer
- Utilities: Natural Gas, Solar
- Water Source: City
Property and Assessments
- Home Warranty: No
Green Features
Lot Information
- Above Grade Finished Area: 1685
- Lot Features: Wooded
Rental
Rent Information
- Land Lease: No
Public Records for 7521 Surreywood Place
Home Facts
- Beds3
- Baths2
- Above Grade Finished1,685 SqFt
- StoriesOne and One Half
- Lot Size0.0000 Acres
- StyleSingle Family Residence
- Year Built1974
- APN213-134-16
- CountyMecklenburg


